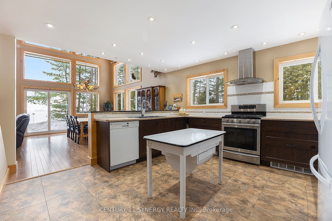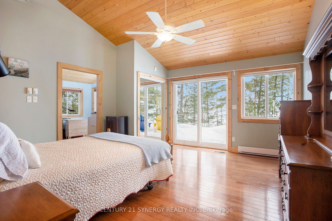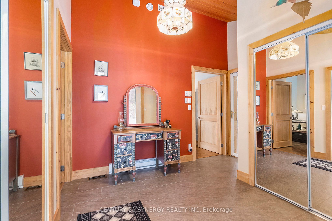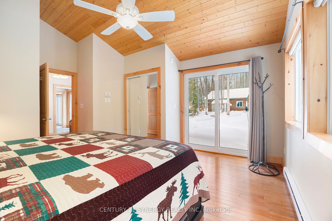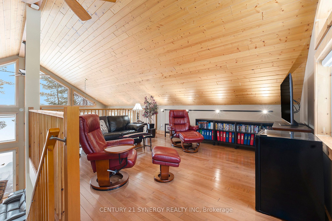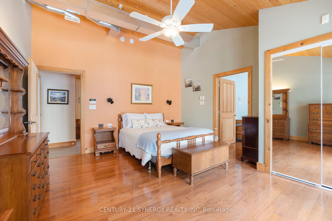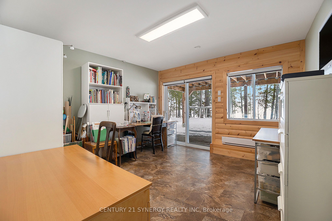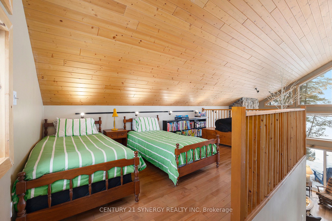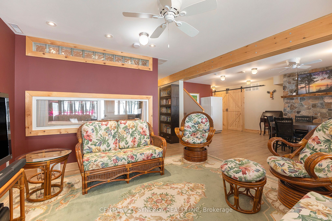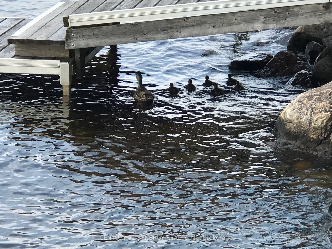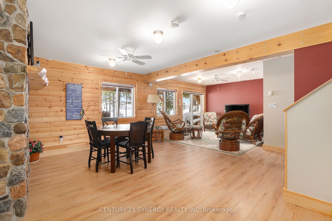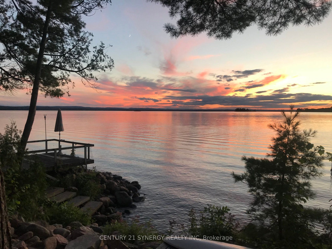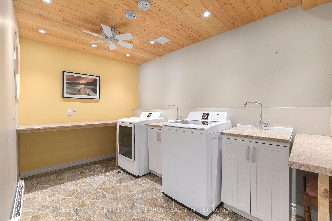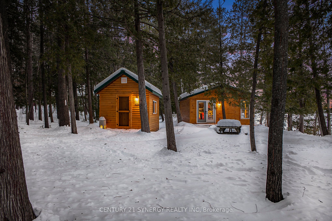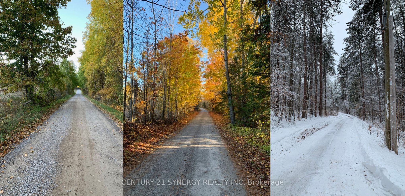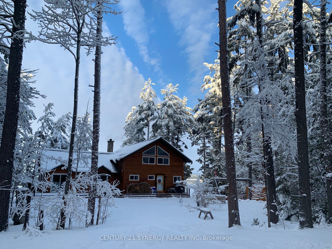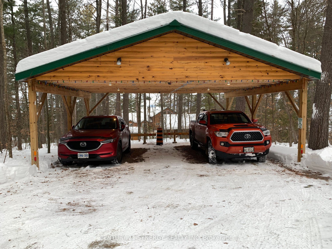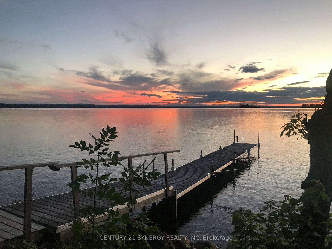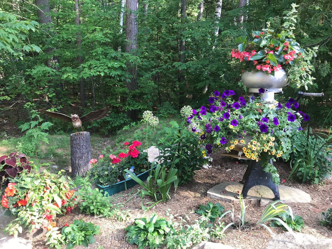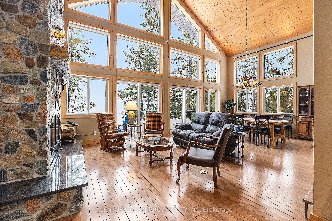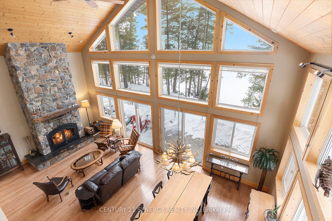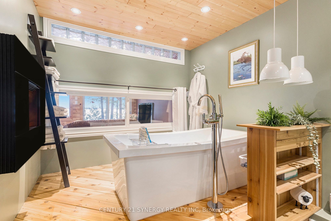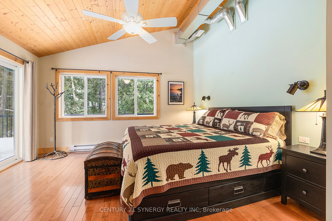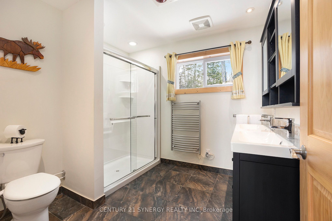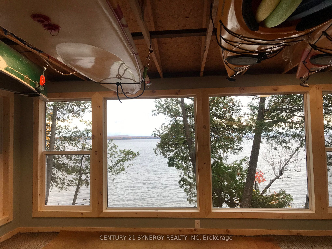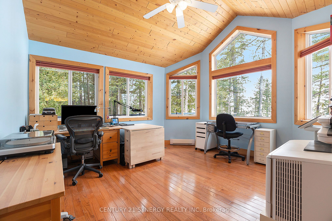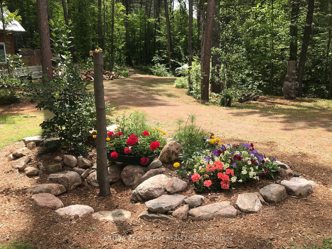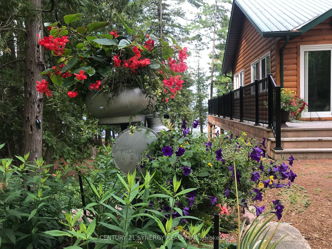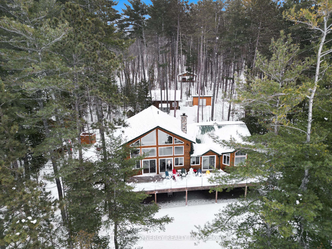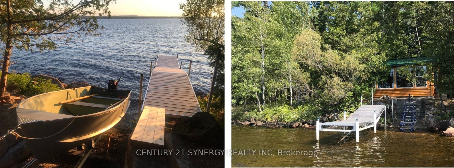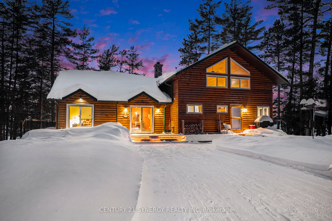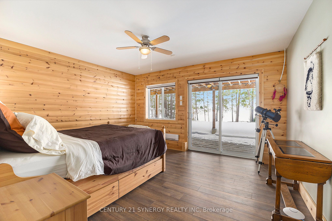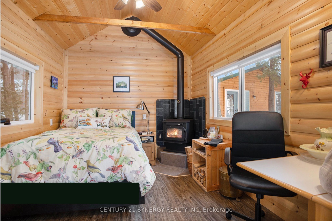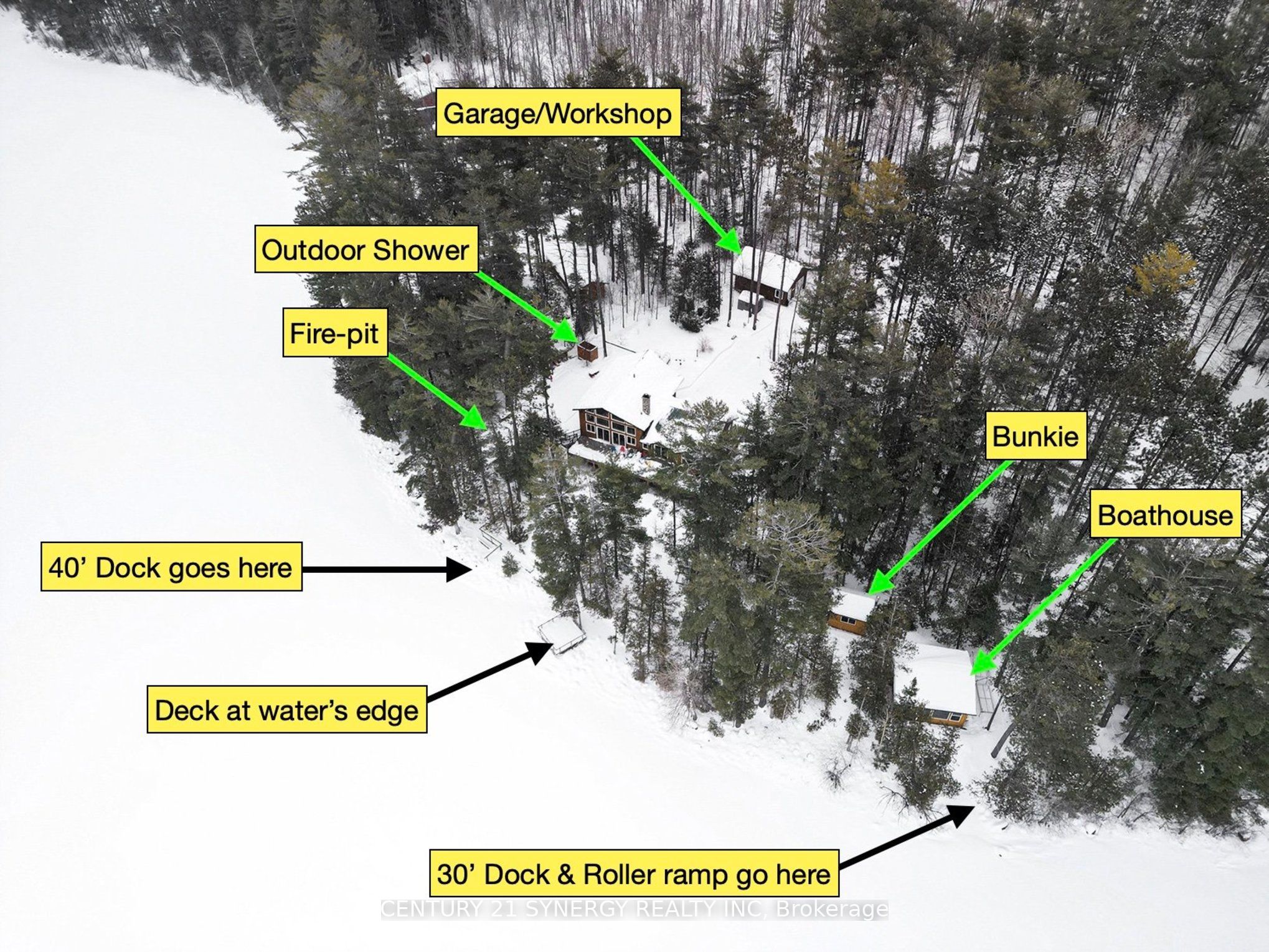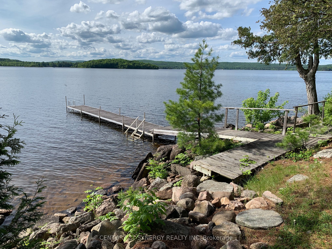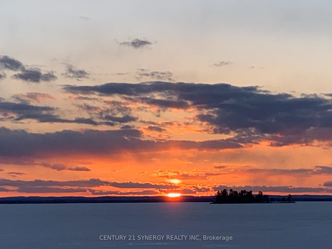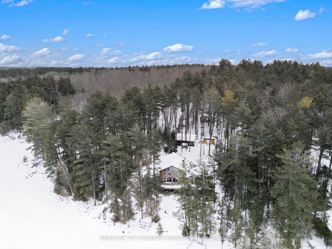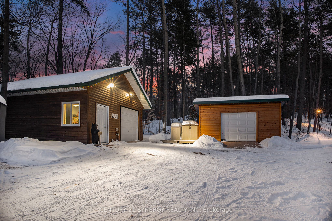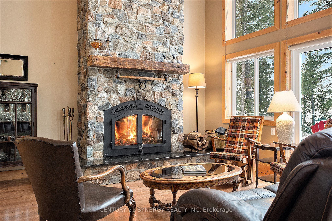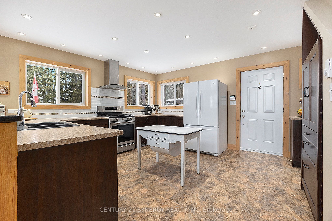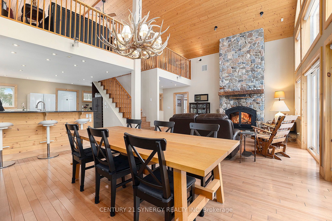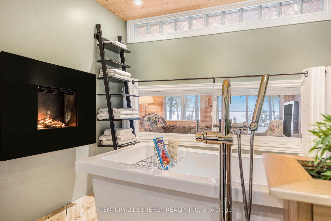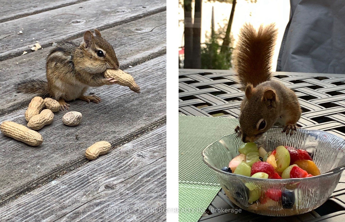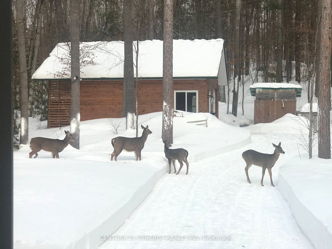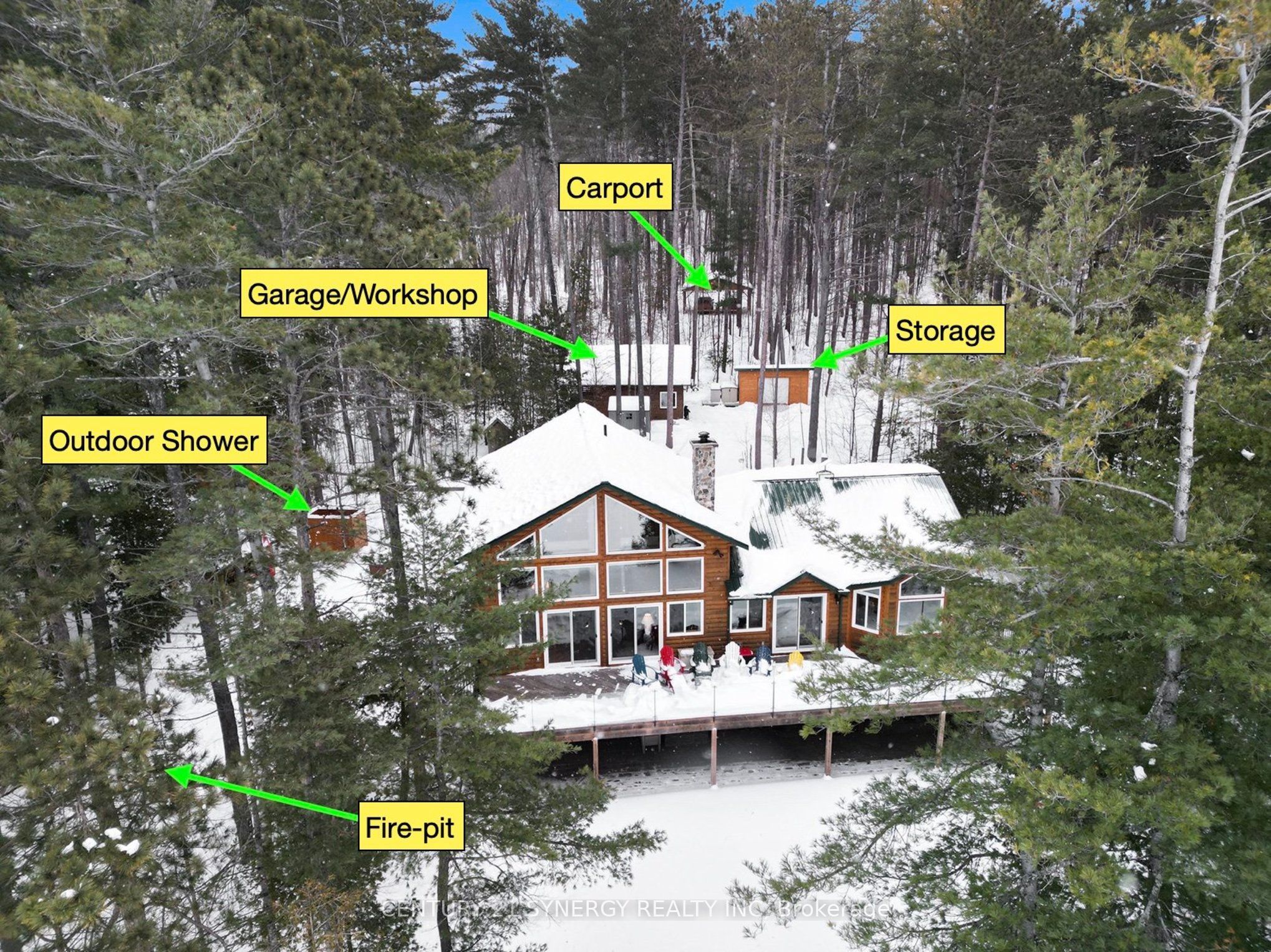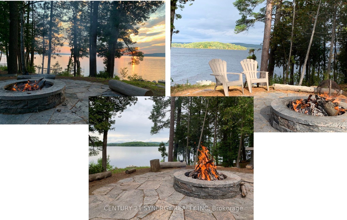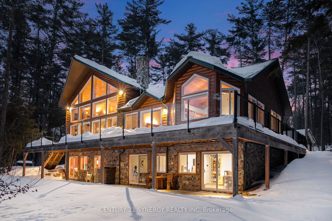
$1,350,000
Est. Payment
$5,156/mo*
*Based on 20% down, 4% interest, 30-year term
Listed by CENTURY 21 SYNERGY REALTY INC
Detached•MLS #X12122417•New
Price comparison with similar homes in Bonnechere Valley
Compared to 2 similar homes
244.8% Higher↑
Market Avg. of (2 similar homes)
$391,500
Note * Price comparison is based on the similar properties listed in the area and may not be accurate. Consult licences real estate agent for accurate comparison
Room Details
| Room | Features | Level |
|---|---|---|
Kitchen 4.04 × 4.17 m | Main | |
Living Room 5.56 × 8.16 m | Combined w/Dining | Main |
Primary Bedroom 4.57 × 4.29 m | Main | |
Bedroom 3.91 × 4.33 m | Main | |
Bedroom 3.81 × 3.73 m | Lower | |
Bedroom 4.24 × 3.73 m | Lower |
Client Remarks
Set on a picturesque 1.73-acre lot with 315 feet of west-facing shoreline, this custom home features a main level great room with a soaring 21-foot cathedral ceiling and a dramatic wall of windows plus a high-output Napoleon NZ6000 wood-burning fireplace. The open-concept design seamlessly connects the kitchen, dining, and living areas, while a loft with a 12-foot ceiling enhances the airy feel. The bedroom wing with matching high ceilings includes the primary suite, guest room, entryway, and a versatile studio/office. The bright full walk-out lower level adds two bedrooms, a rec room, laundry, storage, and a spa-like bathroom with electric fireplace and soaker tub. All bedrooms have private patio door access to either the upper deck (which surrounds the home on 3 sides) or to the lower deck. Built above code in 2015, this home boasts a metal roof, ICF foundation, and superior insulation. Solid hardwood flooring graces the main and loft levels. A drilled well supplies pristine water through a state-of-the-art treatment system. A private laneway leads to ample parking. The oversized carport accommodates two full-size or three compact vehicles, while the insulated and heated garage/workshop includes an oversized vehicle door, NewAge steel cabinets, multiple 120V/240V outlets and spare capacity for a future level 2 EV charger. An 8' x 12' bunkie (formerly an ice house) has been fully refurbished with insulation, flooring, electrical, and a cozy wood stove. The 20' x 20' boathouse next to the shore features new windows and doors, is partially insulated and drywalled, offering potential for extra living space. Additional amenities include 2 docks (40 & 30), an outdoor hot and cold shower, and a fire pit overlooking the lake. The stunning property offers gorgeous sunsets and ultimate privacy. With exceptional craftsmanship, thoughtful design, and a breathtaking natural setting, this waterfront retreat offers the perfect balance of comfort, adventure and lakeside serenity.
About This Property
631 Golden Lyn Way, Bonnechere Valley, K0J 1X0
Home Overview
Basic Information
Walk around the neighborhood
631 Golden Lyn Way, Bonnechere Valley, K0J 1X0
Shally Shi
Sales Representative, Dolphin Realty Inc
English, Mandarin
Residential ResaleProperty ManagementPre Construction
Mortgage Information
Estimated Payment
$0 Principal and Interest
 Walk Score for 631 Golden Lyn Way
Walk Score for 631 Golden Lyn Way

Book a Showing
Tour this home with Shally
Frequently Asked Questions
Can't find what you're looking for? Contact our support team for more information.
See the Latest Listings by Cities
1500+ home for sale in Ontario

Looking for Your Perfect Home?
Let us help you find the perfect home that matches your lifestyle
