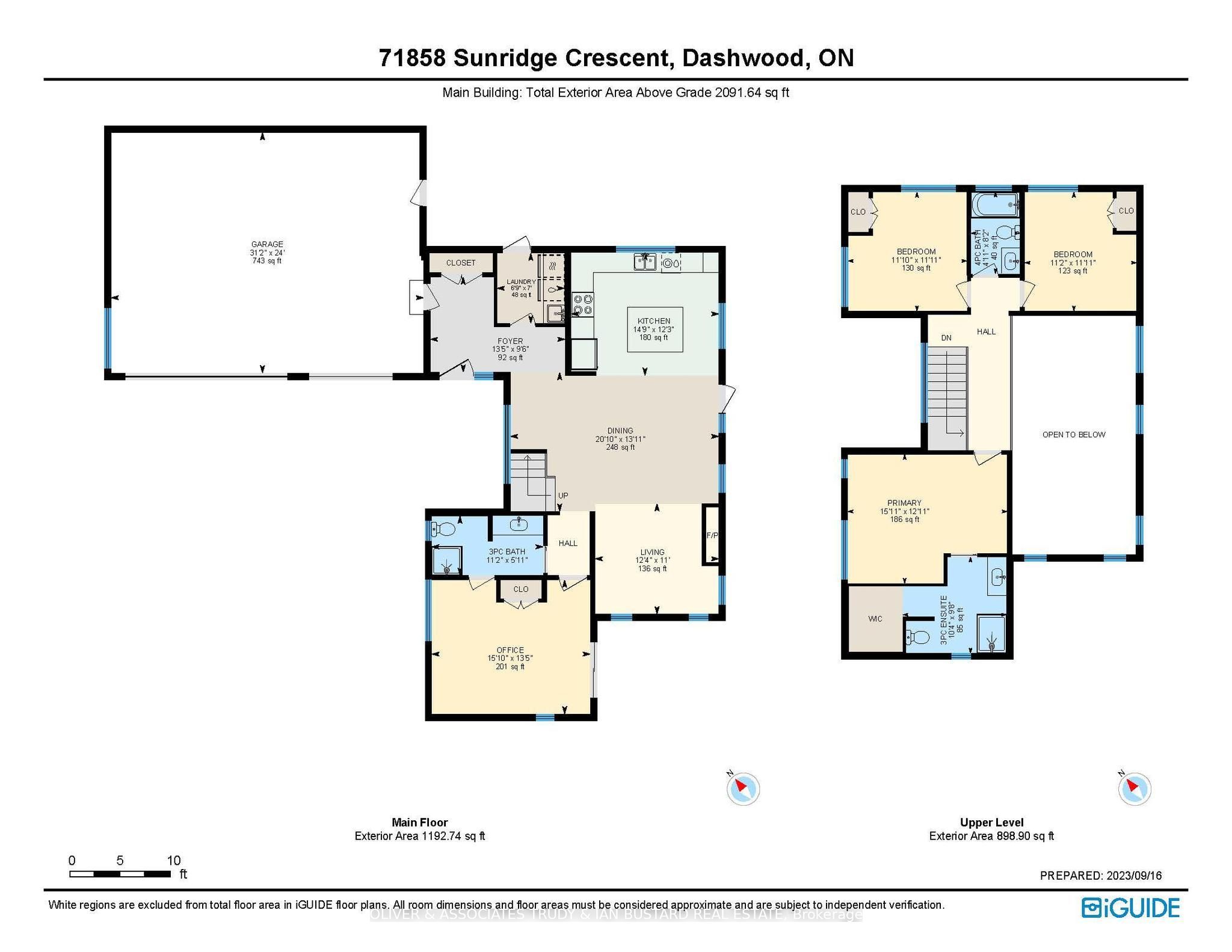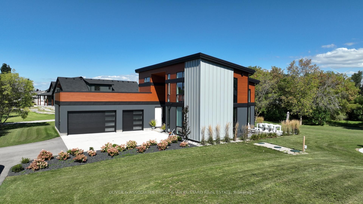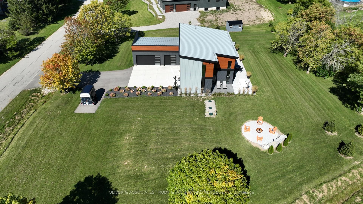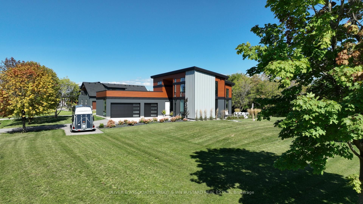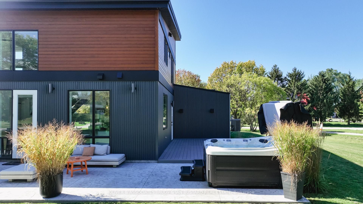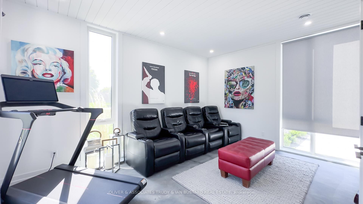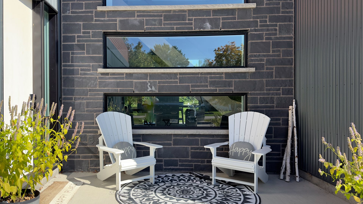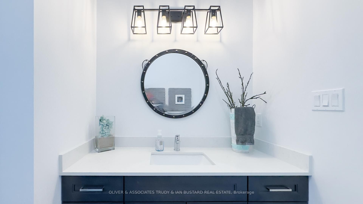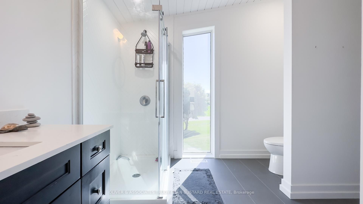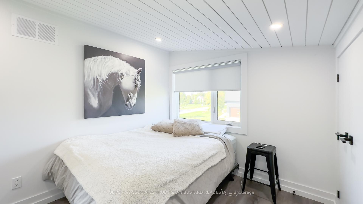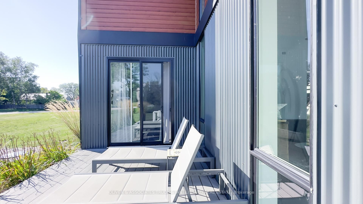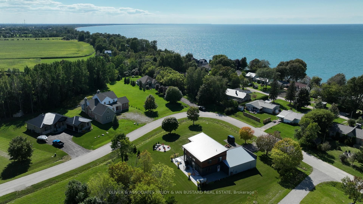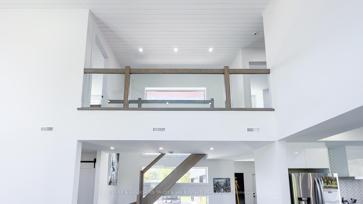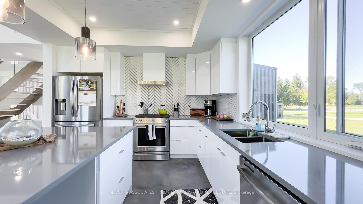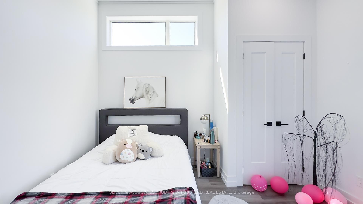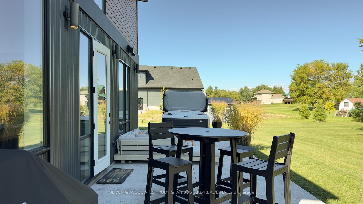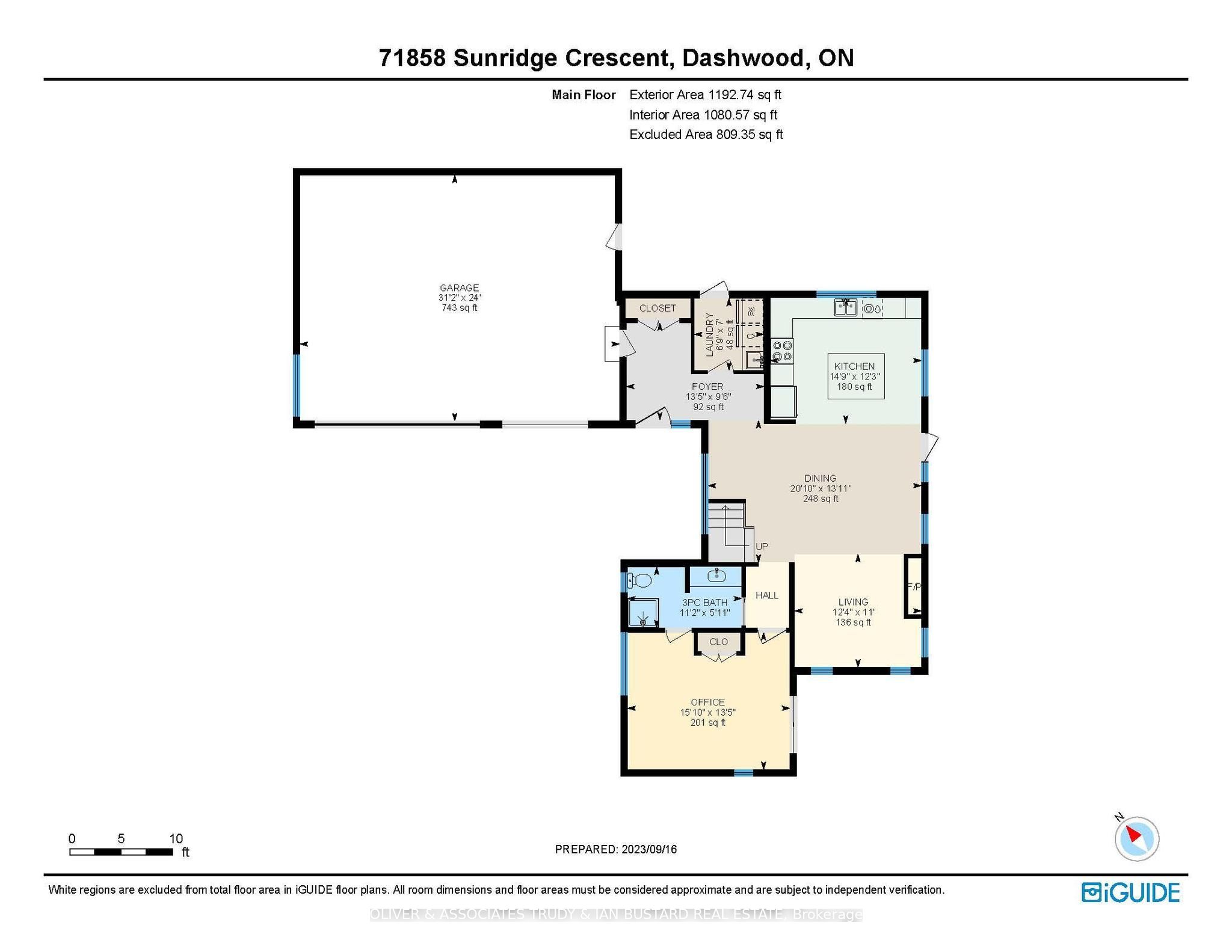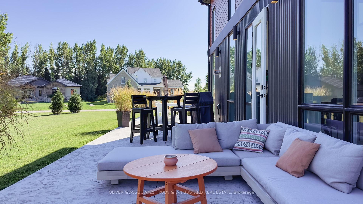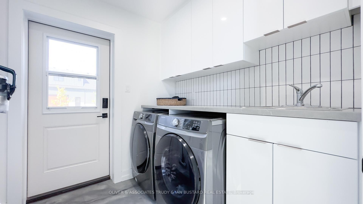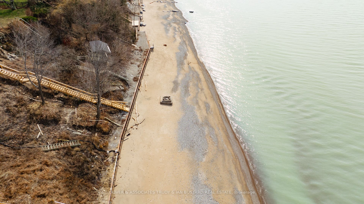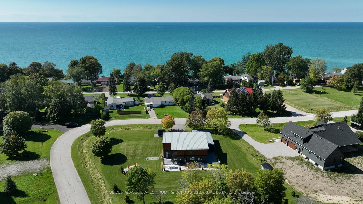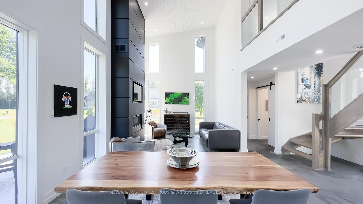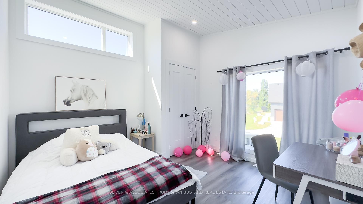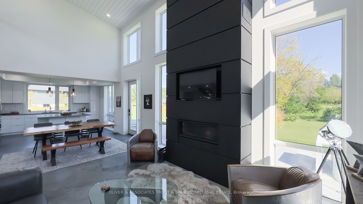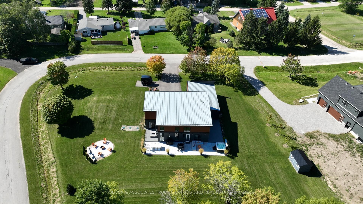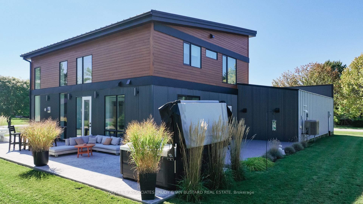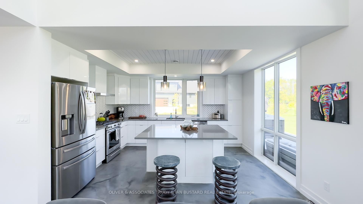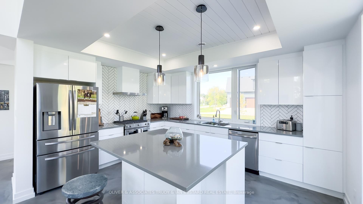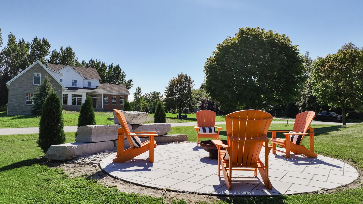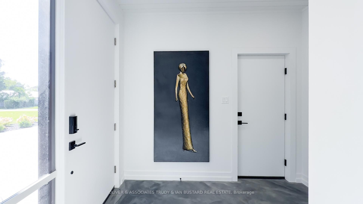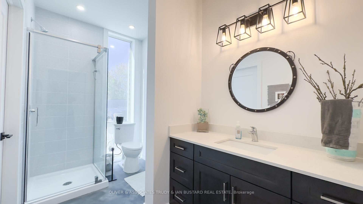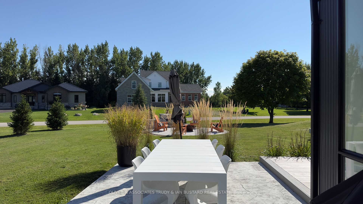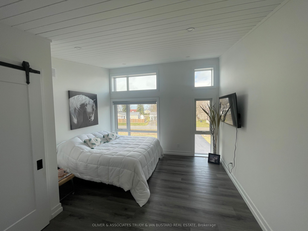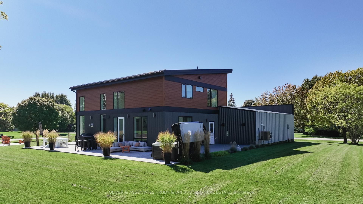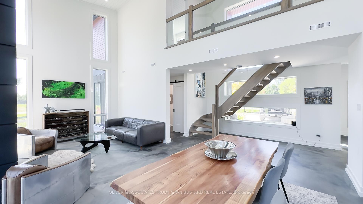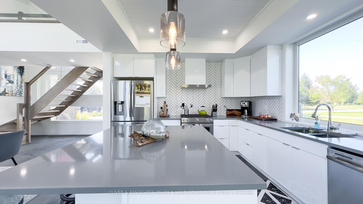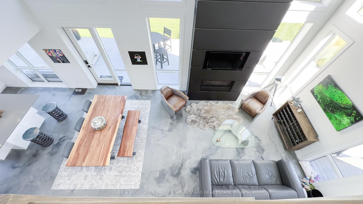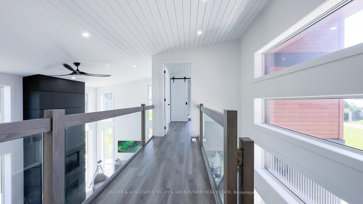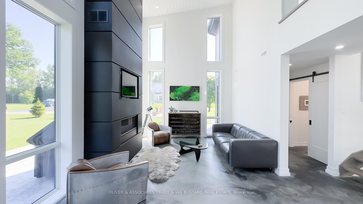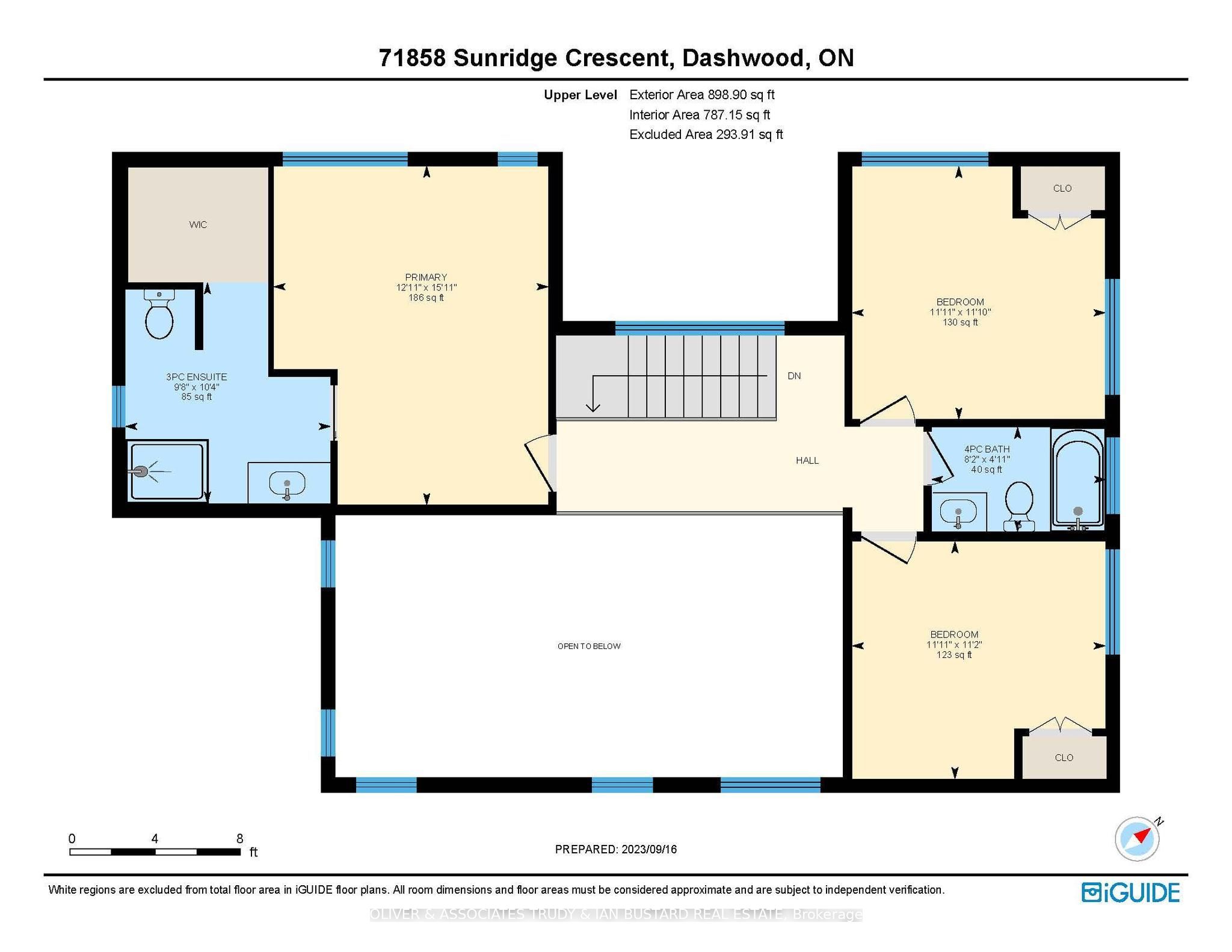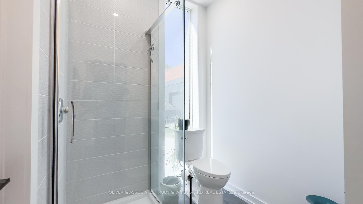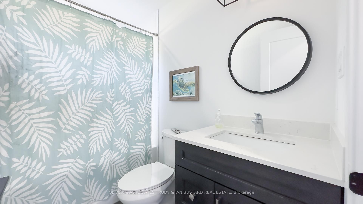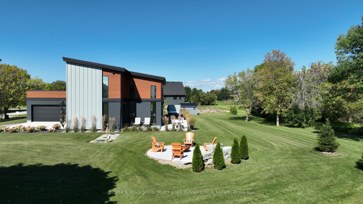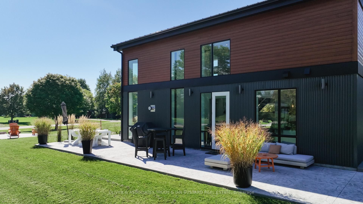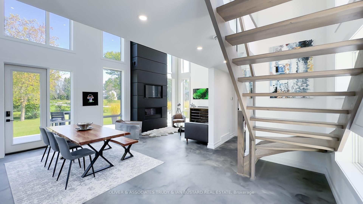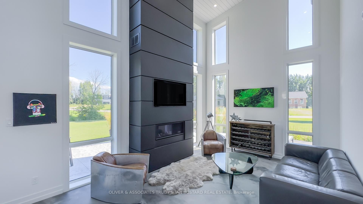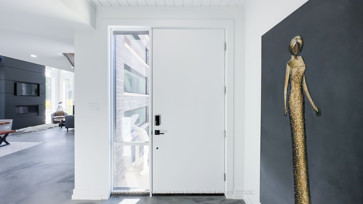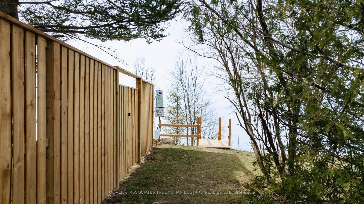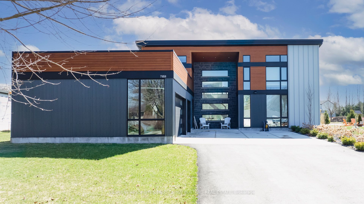
$1,099,999
Est. Payment
$4,201/mo*
*Based on 20% down, 4% interest, 30-year term
Listed by OLIVER & ASSOCIATES TRUDY & IAN BUSTARD REAL ESTATE
Rural Residential•MLS #X12054145•Price Change
Room Details
| Room | Features | Level |
|---|---|---|
Kitchen 4.5 × 3.73 m | Main | |
Bedroom 4.83 × 4.09 m | Main | |
Primary Bedroom 4.85 × 3.94 m | Second | |
Bedroom 3 3.61 × 3.63 m | Second | |
Bedroom 4 3.4 × 3.63 m | Second |
Client Remarks
Spectacular 4 bedroom, 3 full bathroom mid-century modern home just a 5 minute drive to everything you need in Grand Bend & literally 130 metres to the sparkling shores of Lake Huron! Situated 1 row behind the lakefront lots, this IS a LAKEVIEW property. This stellar location provides a spectacular view of the sun setting into the Lake Huron horizon from the 2nd story primary suite with walk-in closet & large ensuite bathroom. There is also a main floor bedroom with cheater ensuite privileges & a separate entrance from your enormous backyard fostered by this 3/4 acre lot. From the epoxy coated concrete floors, stonework & steel exterior + steel roof, & tasteful & timeless design choices w/ the generous custom kitchen to the towering modern fireplace, shiplap ceilings, & endless natural light provided by the floor to ceiling windows, this stunning masterpiece is a one-of-a kind offering in the current marketplace. It's a truly exceptional structure for the intelligent buyer boasting an ICF foundation (insulated concrete forms), extremely efficient in-floor gas fuelled radiant heat (also forced air furnace) running throughout the main level & the 31' X 24' two Bay 3 car garage, & the most resourceful use of space! $100,000 in exterior improvements in 2021/2022 including concrete pad, paved driveway for 8+ cars, trailer parking, custom landscape and firepit by Oasis Landscape, 1200 sq. ft. of composite decks and stamped concrete, 8X12 shed, Enjoy the 6 person Jacuzzi hot tub on the expansive deck and summer evenings around the firepit. Sunsets on one side, sunrises on the other, huge lot, loads of privacy with 9 newer trees. $200 annual fee for subdivison.
About This Property
71858 Sunridge Crescent, Bluewater, N0M 1N0
Home Overview
Basic Information
Walk around the neighborhood
71858 Sunridge Crescent, Bluewater, N0M 1N0
Shally Shi
Sales Representative, Dolphin Realty Inc
English, Mandarin
Residential ResaleProperty ManagementPre Construction
Mortgage Information
Estimated Payment
$0 Principal and Interest
 Walk Score for 71858 Sunridge Crescent
Walk Score for 71858 Sunridge Crescent

Book a Showing
Tour this home with Shally
Frequently Asked Questions
Can't find what you're looking for? Contact our support team for more information.
See the Latest Listings by Cities
1500+ home for sale in Ontario

Looking for Your Perfect Home?
Let us help you find the perfect home that matches your lifestyle
