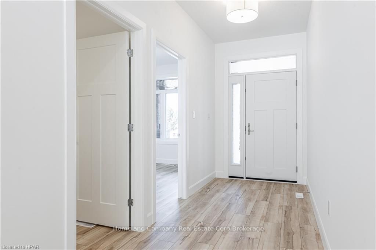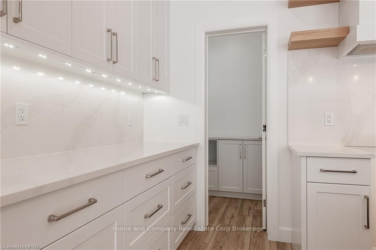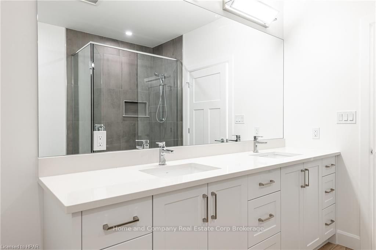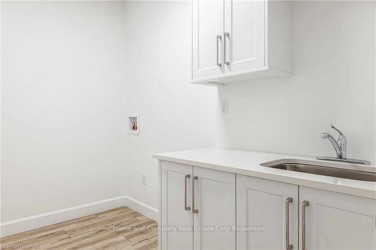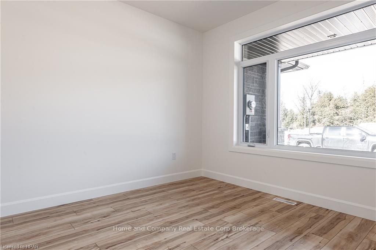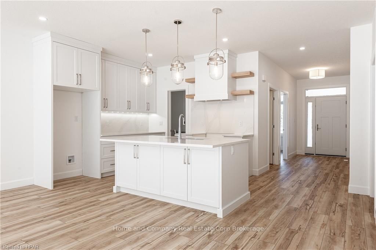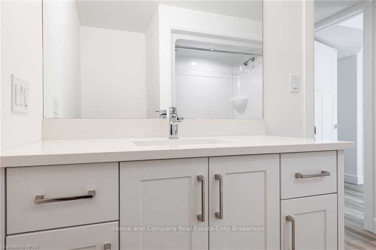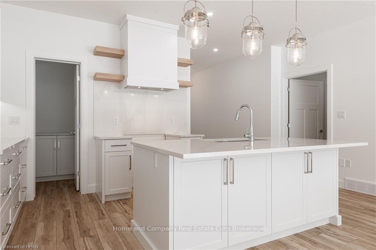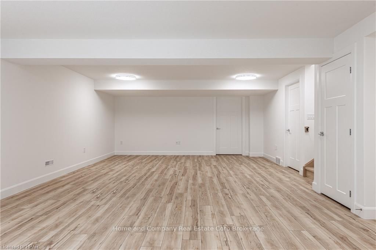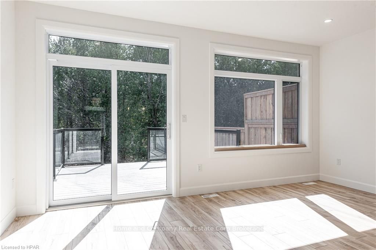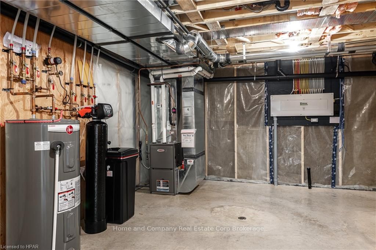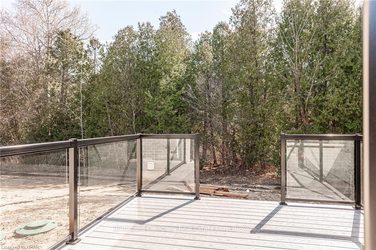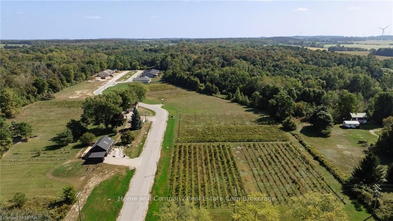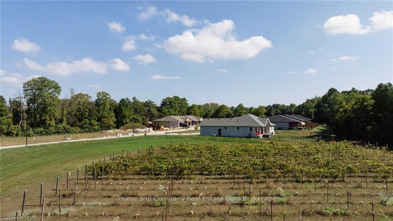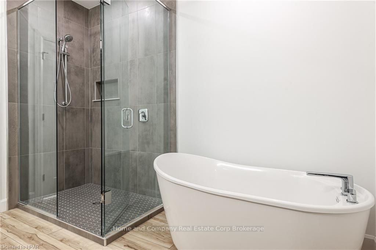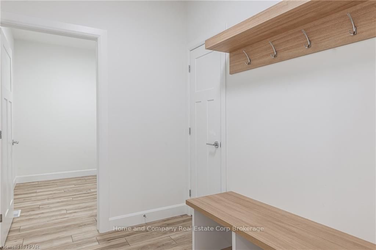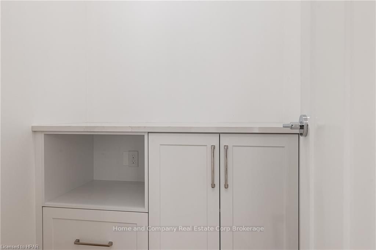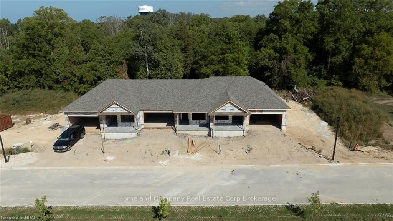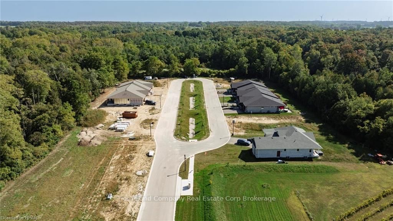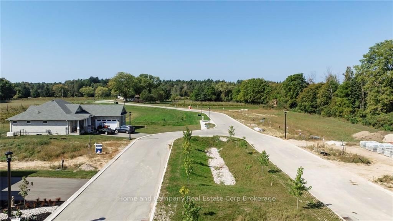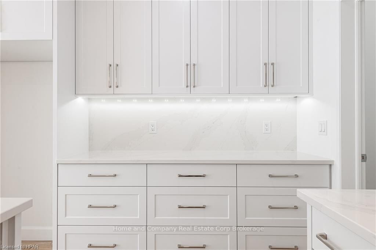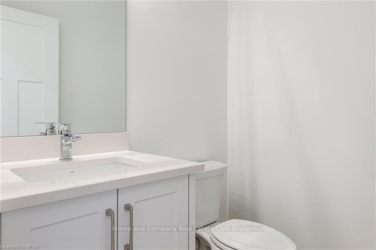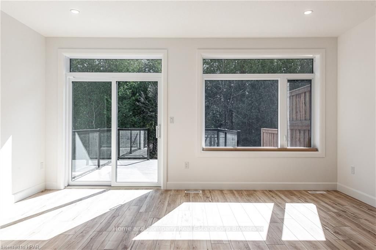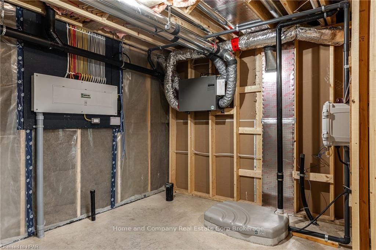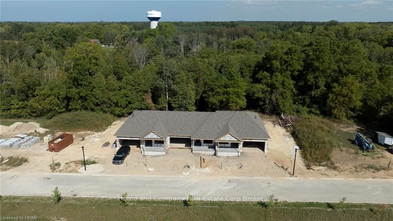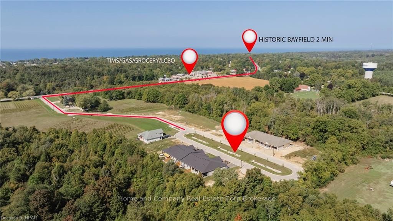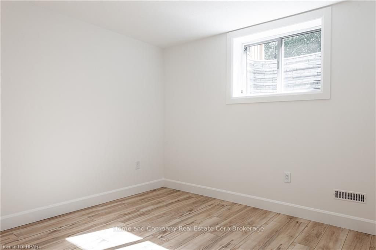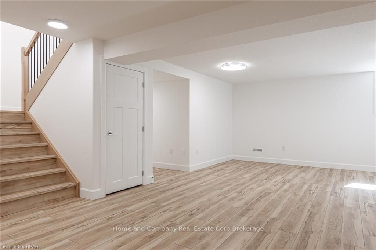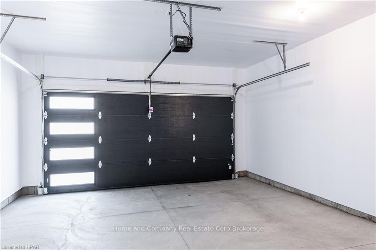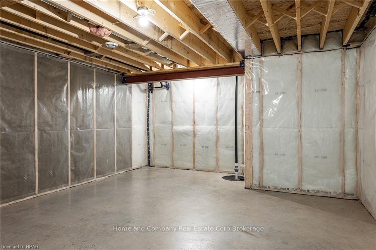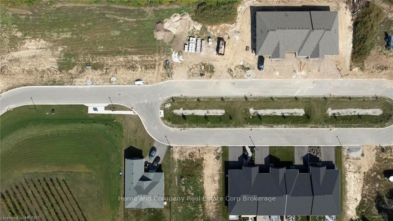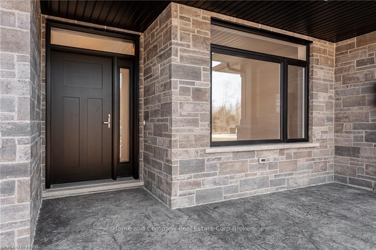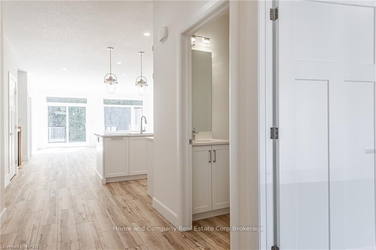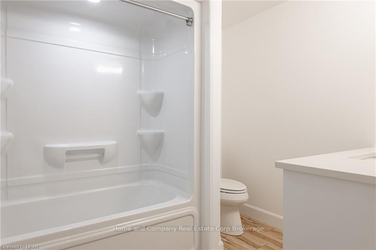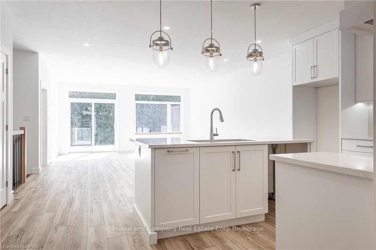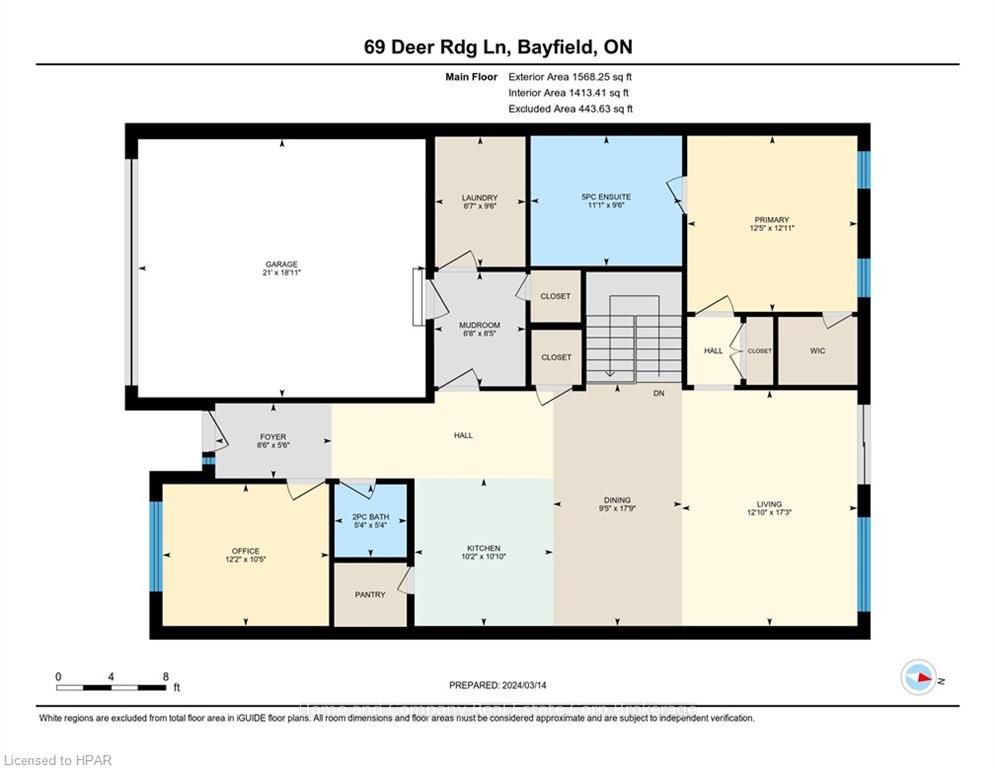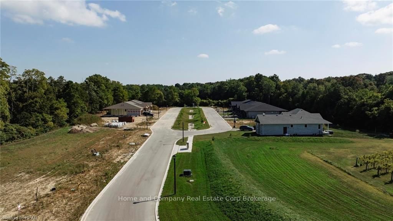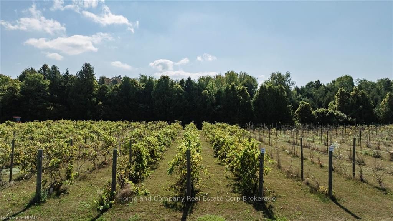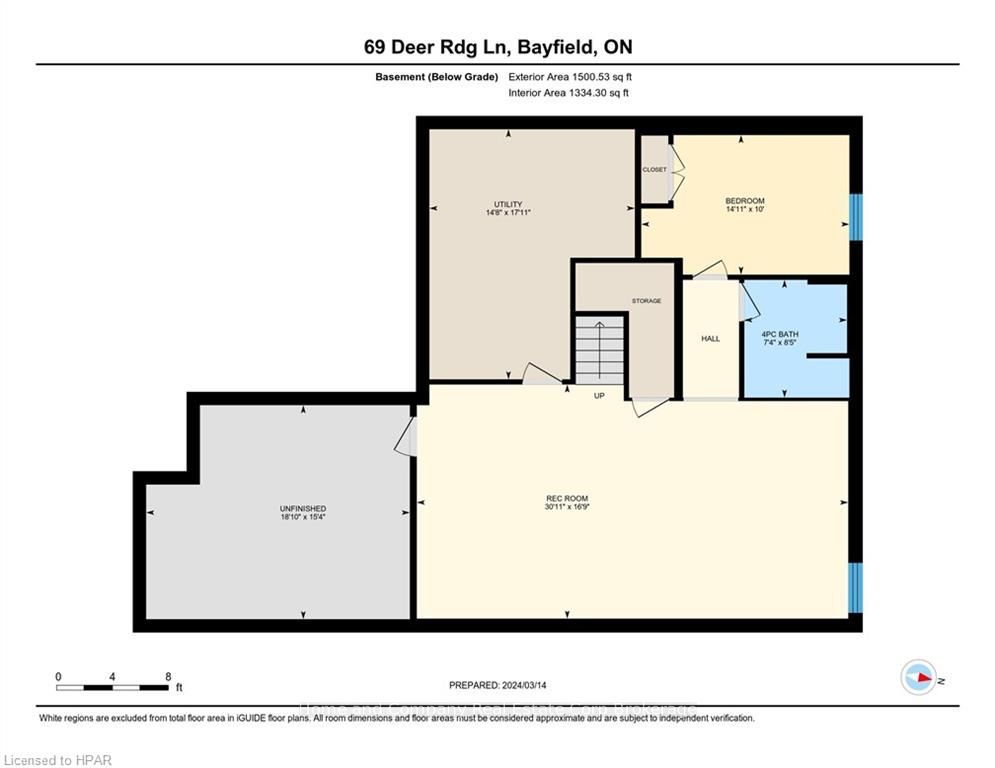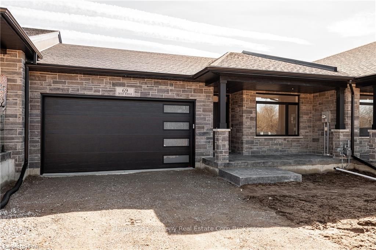
$829,000
Est. Payment
$3,166/mo*
*Based on 20% down, 4% interest, 30-year term
Listed by Home and Company Real Estate Corp Brokerage
Att/Row/Townhouse•MLS #X10781229•Extension
Price comparison with similar homes in Bluewater
Compared to 1 similar home
-4.1% Lower↓
Market Avg. of (1 similar homes)
$864,000
Note * Price comparison is based on the similar properties listed in the area and may not be accurate. Consult licences real estate agent for accurate comparison
Room Details
| Room | Features | Level |
|---|---|---|
Primary Bedroom 2.9 × 3.38 m | Main | |
Bedroom 3.05 × 4.55 m | Basement | |
Primary Bedroom 2.9 × 3.38 m | Main | |
Dining Room 5.41 × 2.87 m | Main | |
Kitchen 3.3 × 3.1 m | Main | |
Living Room 5.26 × 3.91 m | Main |
Client Remarks
The Chase at Deer Ridge is a picturesque residential community, currently nestled amongst mature vineyards and the surrounding wooded area in the south east portion of Bayfield, a quintessential Ontario Village at the shores of Lake Huron. There will be a total of 23 dwellings, which includes 13 beautiful Bungalow Townhomes currently being released by Larry Otten Contracting (The foundations for Block 12 are now poured, with a projected December 2025 possesion). Each Units will be approx. 1,545 sq. ft. on the main level to include the primary bedroom with 5pc ensuite, spacious study, open concept living area with walk-out, 2pc bathroom, laundry and double car garage. Finished basement with additional bedroom, rec-room, and 4pc bathroom. Standard upgrades are included: Paved double drive, sodded lot, central air, 2 stage gas furnace, HVAC system, belt driven garage door opener, water softener, water heater and center island in the kitchen. (Note: Photos/iGUIDE used here, are from Unit # 69 Deer Ridge Lane)
About This Property
70 DEER RIDGE Lane, Bluewater, N0M 1G0
Home Overview
Basic Information
Walk around the neighborhood
70 DEER RIDGE Lane, Bluewater, N0M 1G0
Shally Shi
Sales Representative, Dolphin Realty Inc
English, Mandarin
Residential ResaleProperty ManagementPre Construction
Mortgage Information
Estimated Payment
$0 Principal and Interest
 Walk Score for 70 DEER RIDGE Lane
Walk Score for 70 DEER RIDGE Lane

Book a Showing
Tour this home with Shally
Frequently Asked Questions
Can't find what you're looking for? Contact our support team for more information.
See the Latest Listings by Cities
1500+ home for sale in Ontario

Looking for Your Perfect Home?
Let us help you find the perfect home that matches your lifestyle
