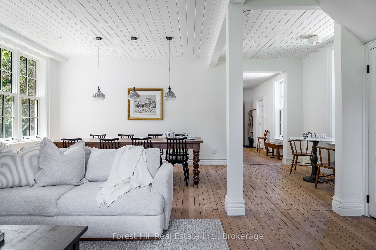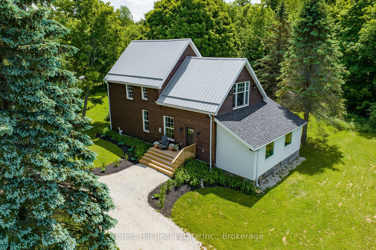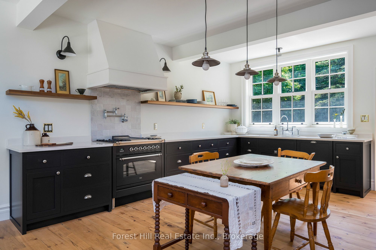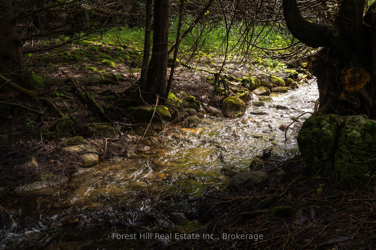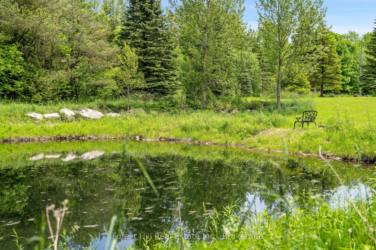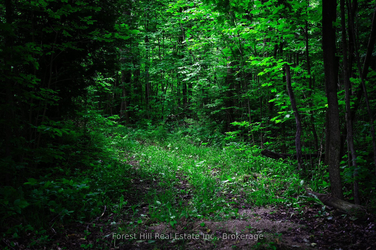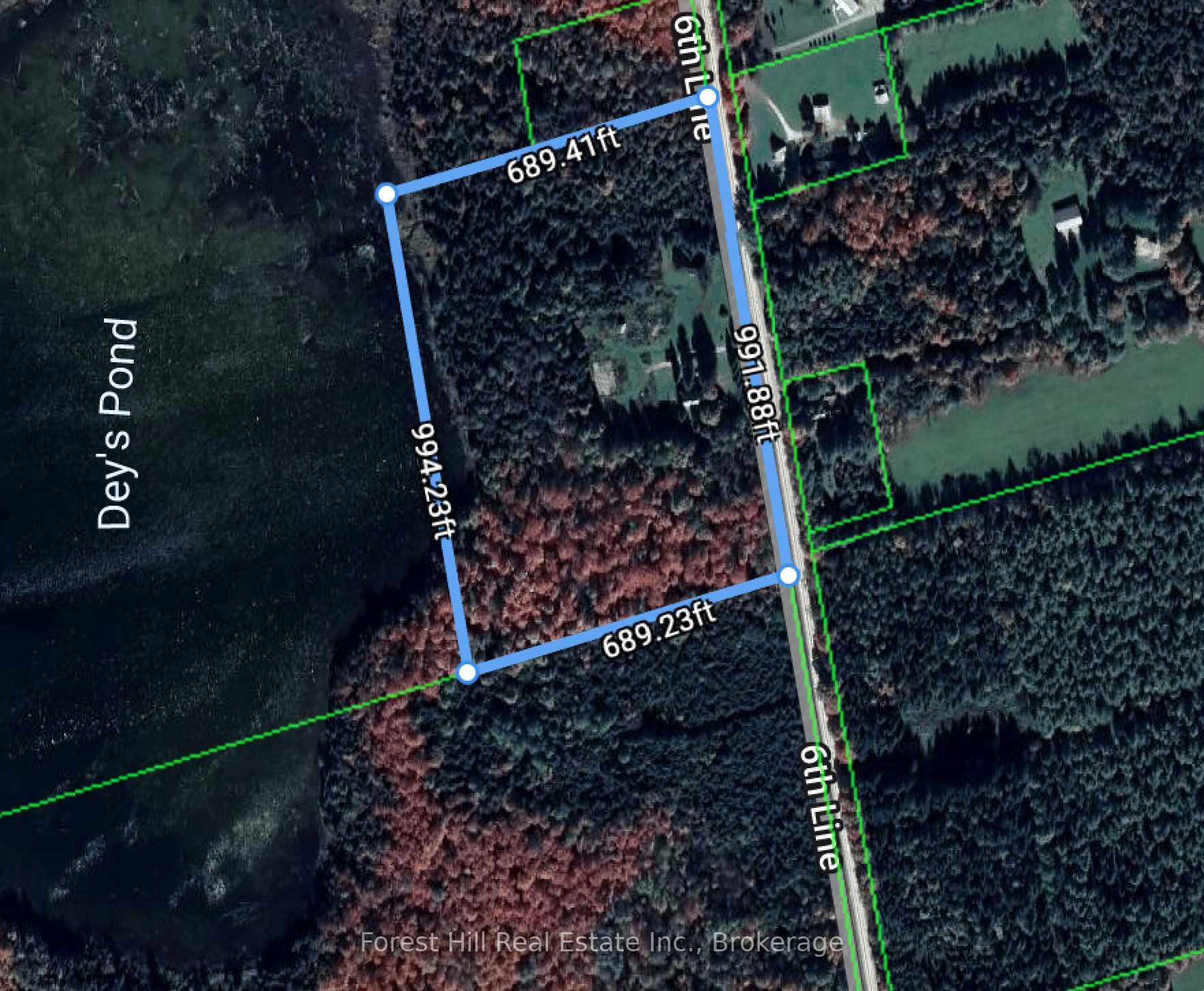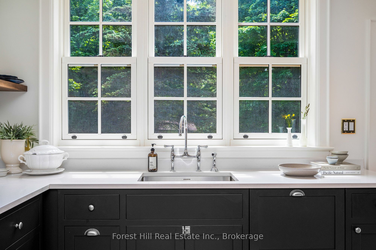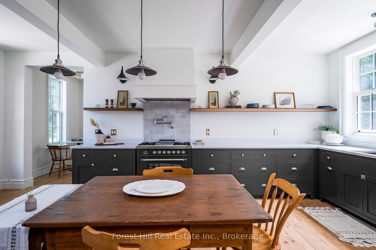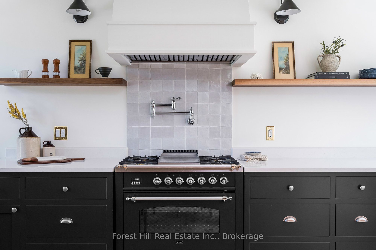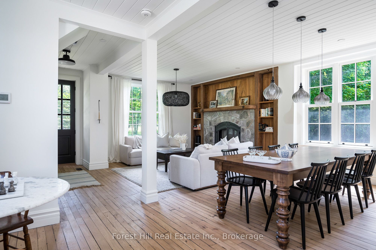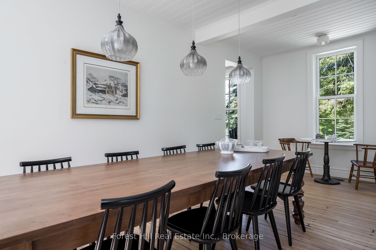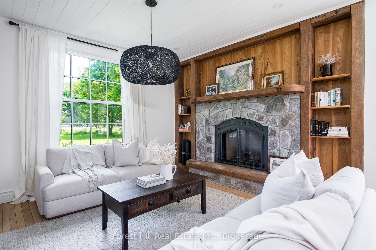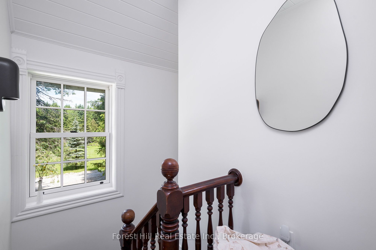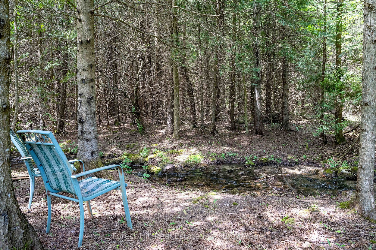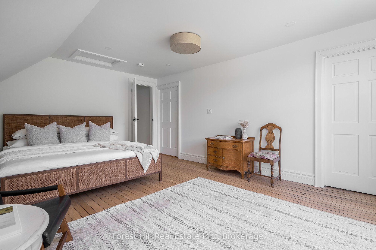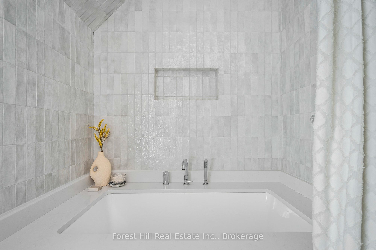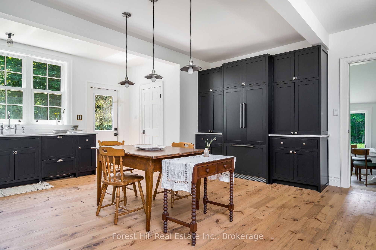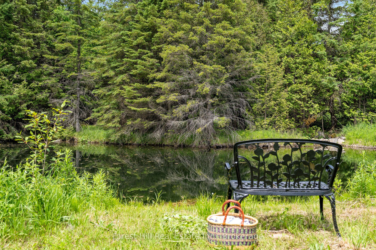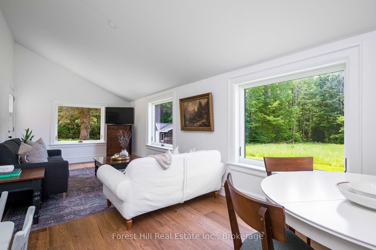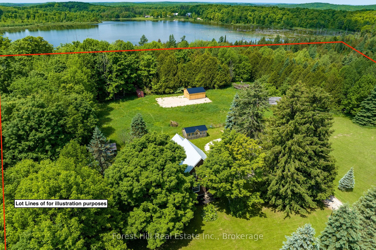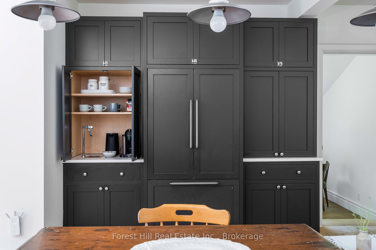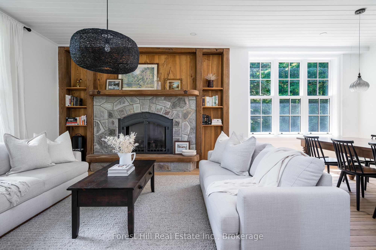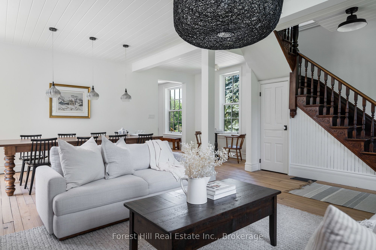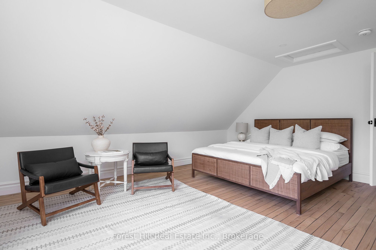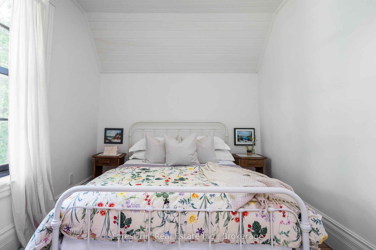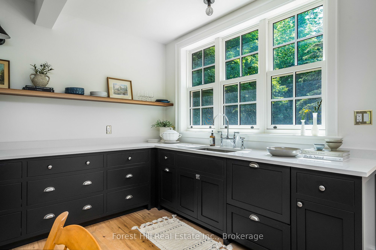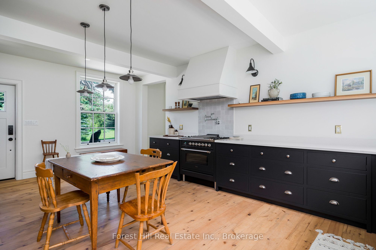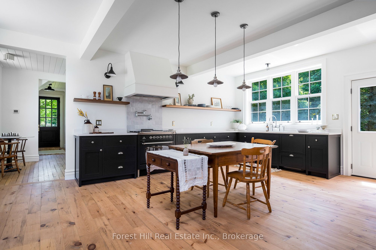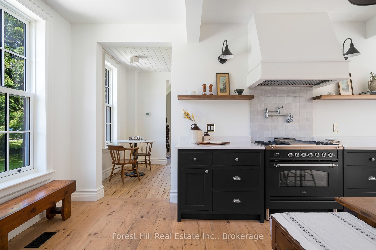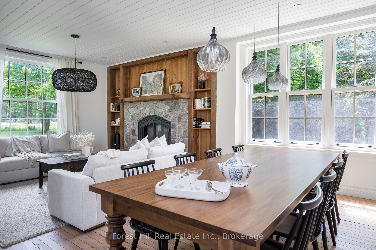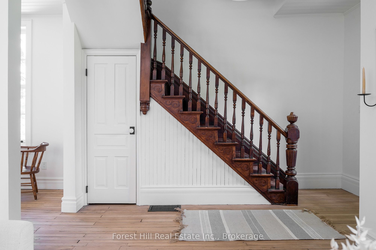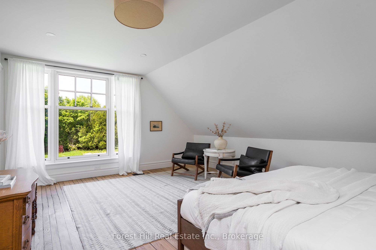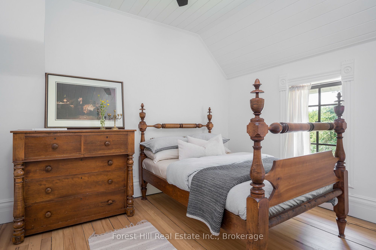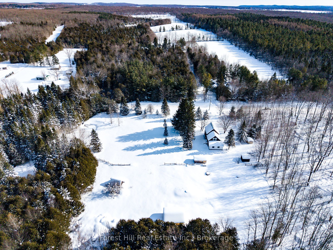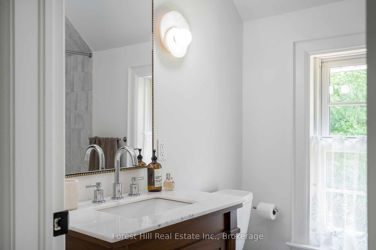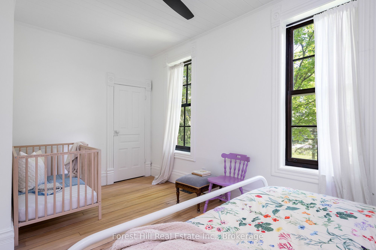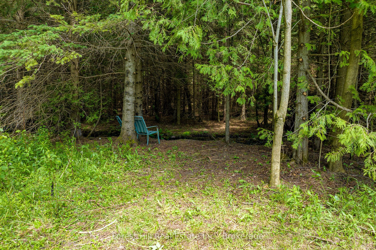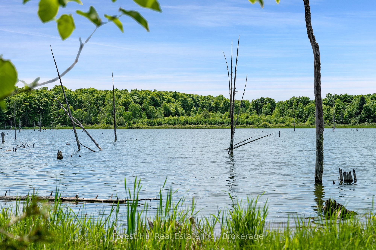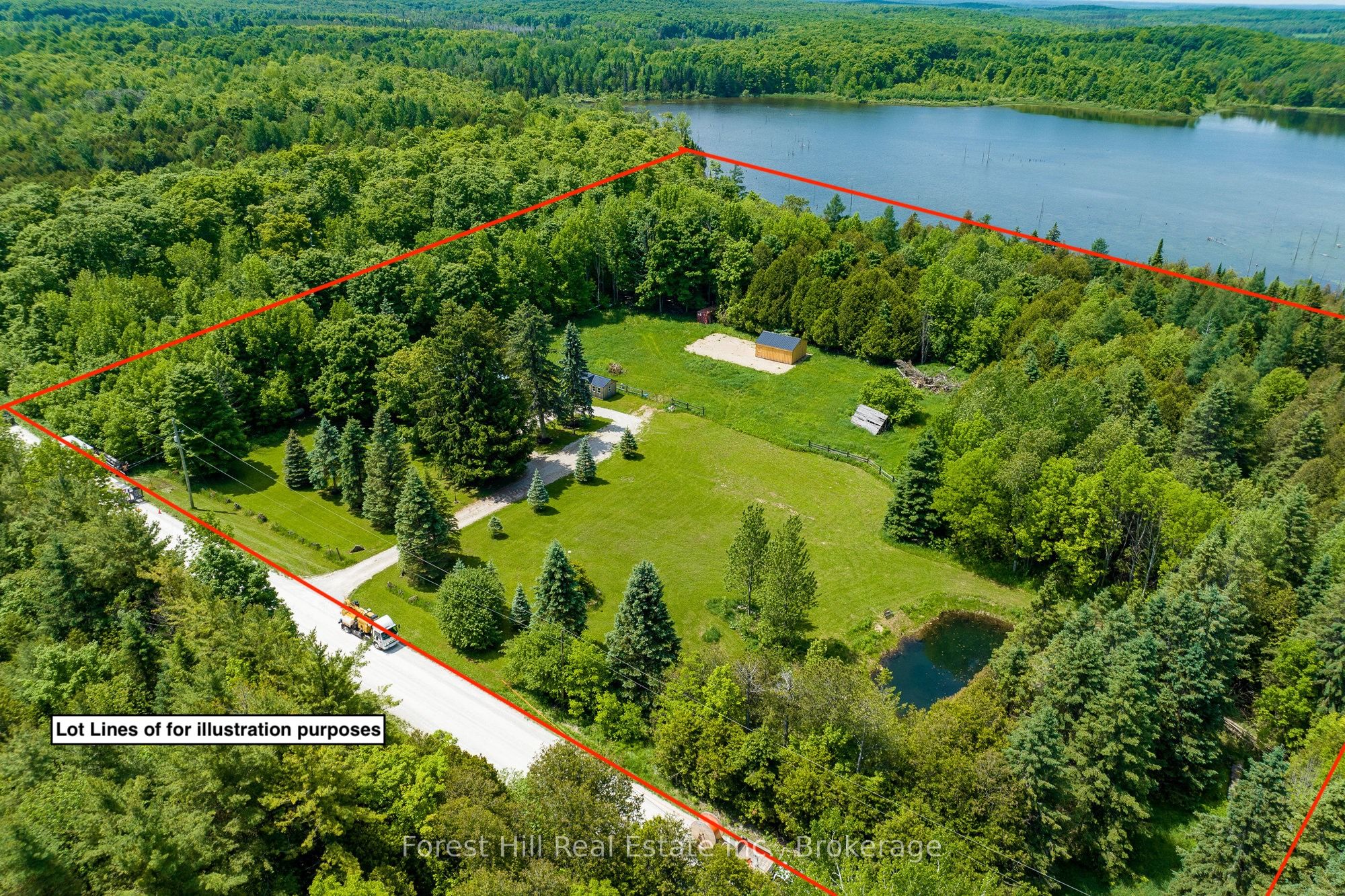
$1,795,000
Est. Payment
$6,856/mo*
*Based on 20% down, 4% interest, 30-year term
Listed by Forest Hill Real Estate Inc.
Detached•MLS #X11997631•Extension
Price comparison with similar homes in Blue Mountains
Compared to 18 similar homes
41.6% Higher↑
Market Avg. of (18 similar homes)
$1,267,533
Note * Price comparison is based on the similar properties listed in the area and may not be accurate. Consult licences real estate agent for accurate comparison
Client Remarks
Nestled on 15.6 private acres, this beautifully renovated Ravenna country retreat blends heritage charm with modern luxury. Surrounded by a serene pond, a stream, lush forests, and private trails, it offers tranquility just minutes from amenities and 1.5 hours from the GTA.The chefs kitchen features south-facing windows, quartz countertops, custom maple cabinetry, a hidden coffee/tea station with a dedicated water tap, and high-end appliances. House of Rohl faucets and designer lighting add elegance. The living and dining areas preserve their original charm with refinished hardwood floors, restored trim, and a striking gas fireplace set in original stone. A spacious family room with nature views and dual exterior access provides additional living space or a potential mudroom conversion. The primary bedroom is a true retreat, light filled with stunning views, double closets with flexible use options and ample space with a seating area. Two additional light-filled guest bedrooms provide comfortable accommodations, each with generous closet space. The main bathroom is designed for relaxation, featuring Zellige tile, a quartz-surround soaker tub with a waterfall ledge, while a convenient main-floor powder room and second-floor laundry with a Samsung washer and dryer(2022) add to the homes functionality.Meticulously upgraded, the home includes all-new electrical 200 AMP(2022), a two-stage heat pump(2022), a gas furnace(2018), updated insulation(2022), enlarged Norwood windows(2022), and a durable metal roof(2017). The exterior features Fraser wood siding & stucco, new eaves, soffits, and Gorilla gutters(2022).This beautiful estate offers ponds, a creek, and forested trails for year-round enjoyment. An approved permit for a 40 x 60 barn and a newly built hydro-enabled workshop(2024) make this a rare and versatile opportunity. Experience the best of country living with modern convenience in this one-of-a-kind home.
About This Property
555262 6th Line, Blue Mountains, N0H 2E0
Home Overview
Basic Information
Walk around the neighborhood
555262 6th Line, Blue Mountains, N0H 2E0
Shally Shi
Sales Representative, Dolphin Realty Inc
English, Mandarin
Residential ResaleProperty ManagementPre Construction
Mortgage Information
Estimated Payment
$0 Principal and Interest
 Walk Score for 555262 6th Line
Walk Score for 555262 6th Line

Book a Showing
Tour this home with Shally
Frequently Asked Questions
Can't find what you're looking for? Contact our support team for more information.
See the Latest Listings by Cities
1500+ home for sale in Ontario

Looking for Your Perfect Home?
Let us help you find the perfect home that matches your lifestyle
