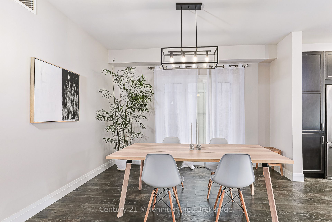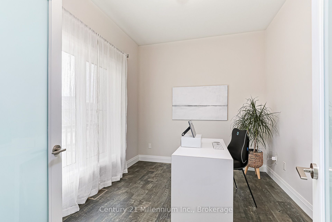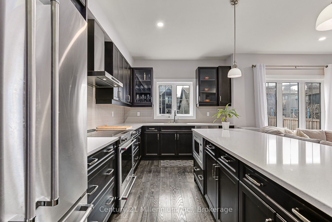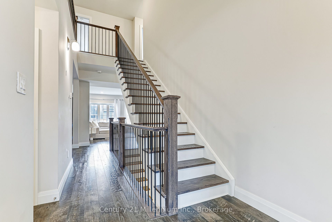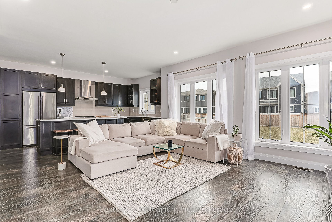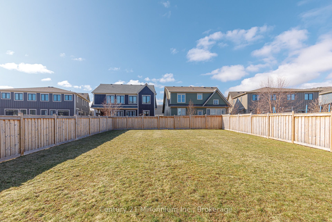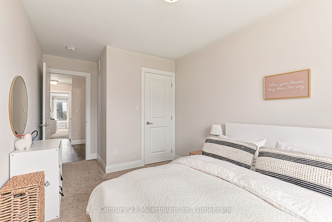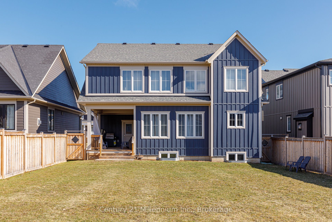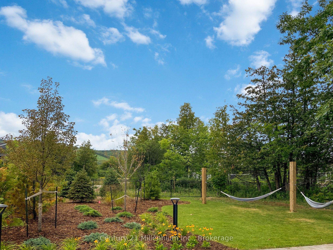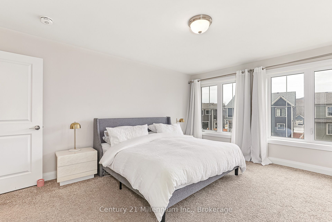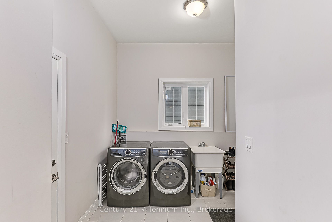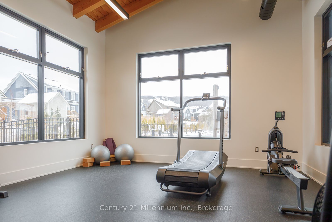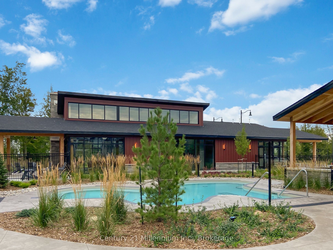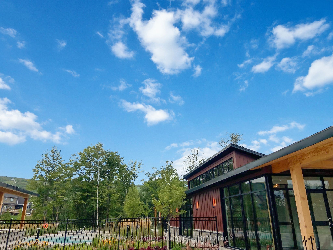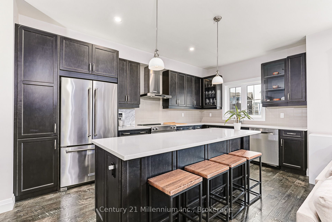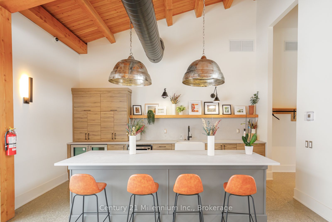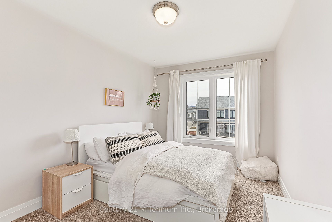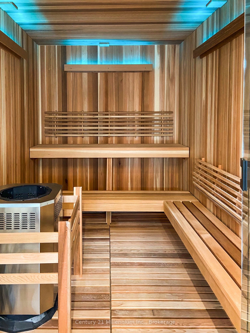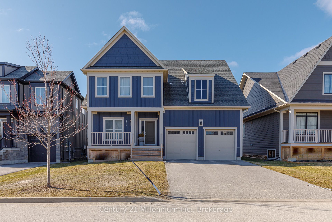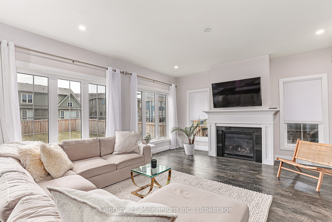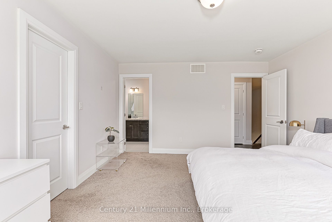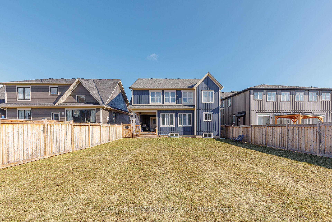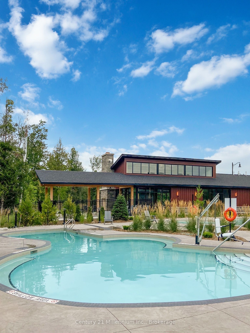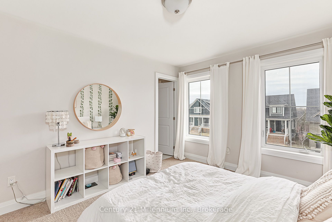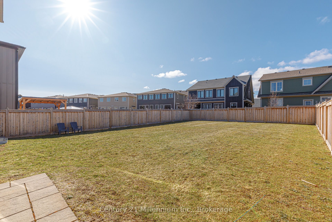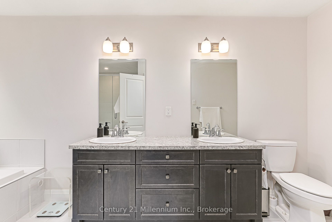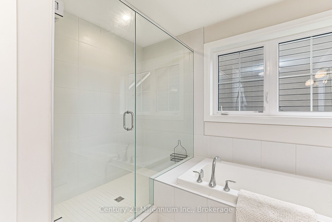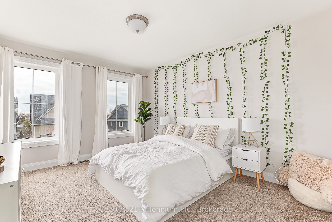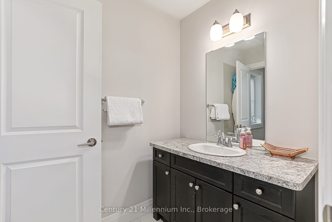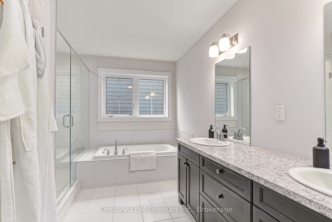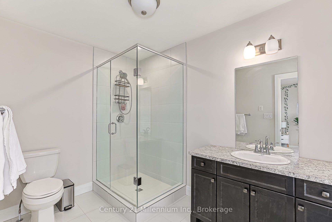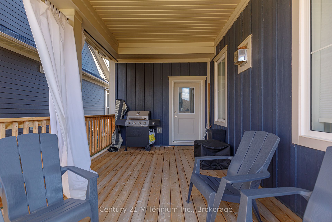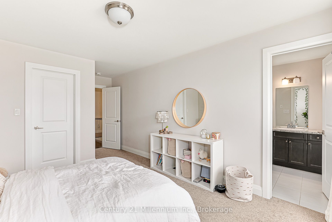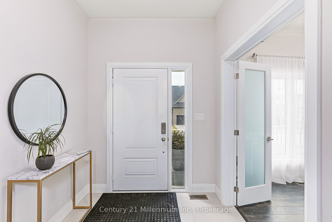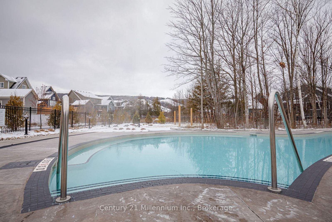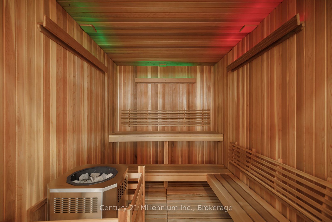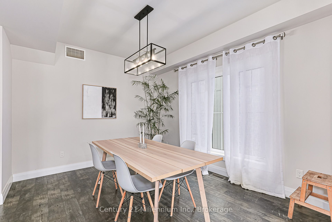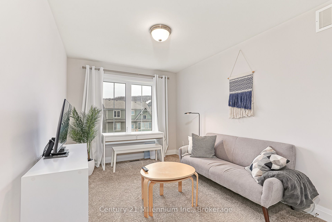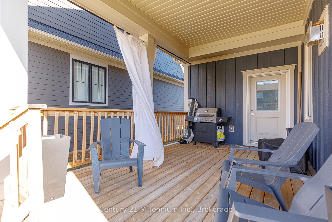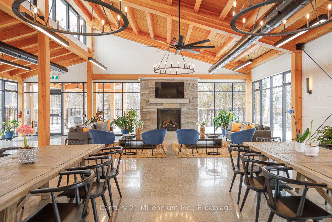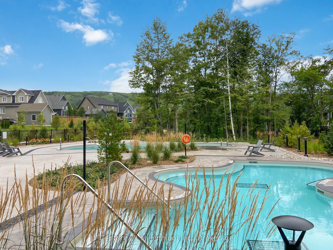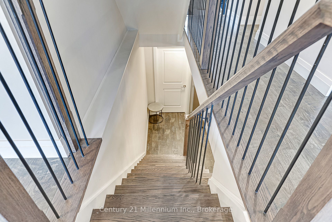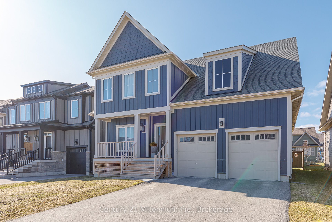
$4,950 /mo
Listed by Century 21 Millennium Inc.
Detached•MLS #X12060167•New
Room Details
| Room | Features | Level |
|---|---|---|
Kitchen 4.88 × 3.23 m | Ground | |
Dining Room 3.32 × 3.96 m | Ground | |
Primary Bedroom 4.88 × 3.96 m | Second | |
Bedroom 3.84 × 2.84 m | Second | |
Bedroom 3.93 × 2.84 m | Second | |
Bedroom 3.96 × 3.32 m | Second |
Client Remarks
Executive annual lease in Windfall's flagship 'Churchill' model, with one of the largest , fully-fenced lots in the development! Discover modern luxury in this 4-bedroom, 3 1/2-bath home with modern upgrades that ensure both comfort and style. A chef's kitchen with granite counters opens to an expansive great room with oversized windows facing the huge, private yard. Enjoy the covered porch that offers a perfect BBQ and lounge area off the family room. A fantastic mud room with main-floor laundry provides access to a double garage that offers convenience for double-car parking. The primary bedroom is a true retreat, offering an expansive walk-in closet, and ensuite boasting double vanity, soaker tub, and large glass shower. Upstairs, you'll also find a second primary with its own ensuite, along with two more additional bedrooms. The lower level offers a finished vestibule and ample storage. Residents of Windfall enjoy year-round amenities including a heated outdoor pool, hot tub, sauna, gym, and a community gathering room. Unfurnished, annual lease. Application, credit report, references and proof of employment required.
About This Property
297 Yellow Birch Crescent, Blue Mountains, L9Y 0Z3
Home Overview
Basic Information
Walk around the neighborhood
297 Yellow Birch Crescent, Blue Mountains, L9Y 0Z3
Shally Shi
Sales Representative, Dolphin Realty Inc
English, Mandarin
Residential ResaleProperty ManagementPre Construction
 Walk Score for 297 Yellow Birch Crescent
Walk Score for 297 Yellow Birch Crescent

Book a Showing
Tour this home with Shally
Frequently Asked Questions
Can't find what you're looking for? Contact our support team for more information.
Check out 100+ listings near this property. Listings updated daily
See the Latest Listings by Cities
1500+ home for sale in Ontario

Looking for Your Perfect Home?
Let us help you find the perfect home that matches your lifestyle
