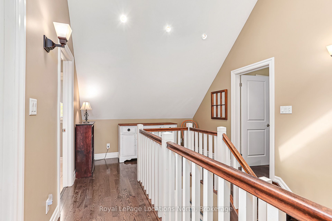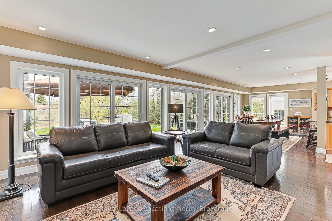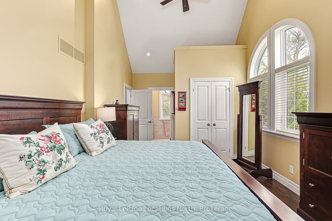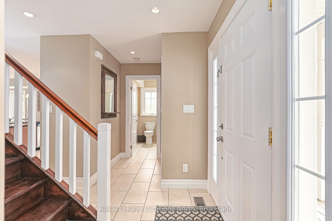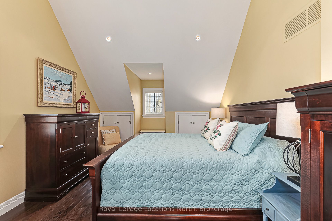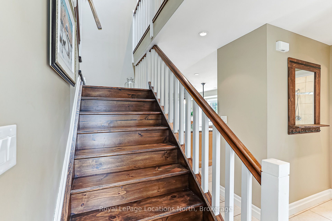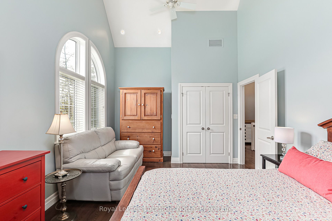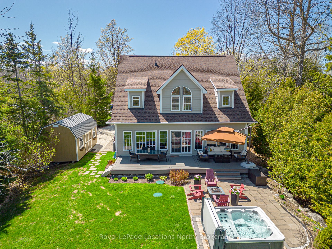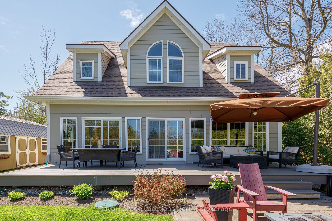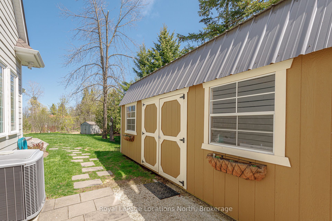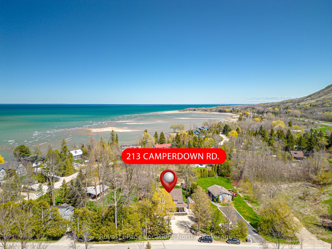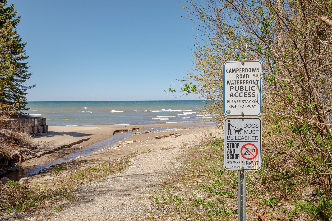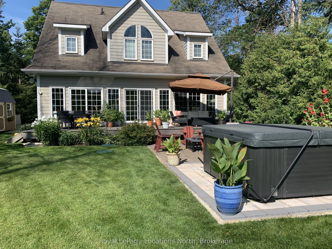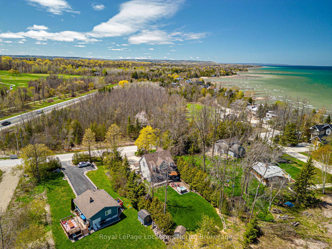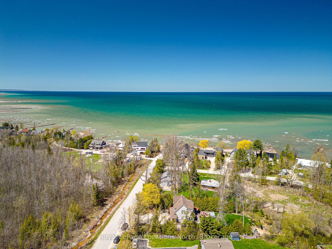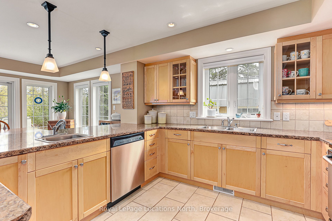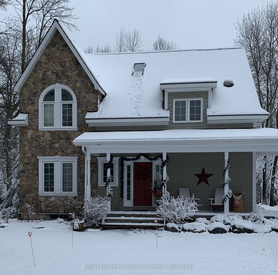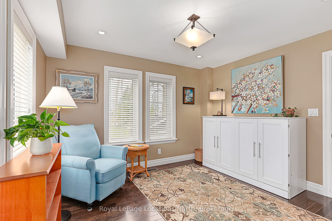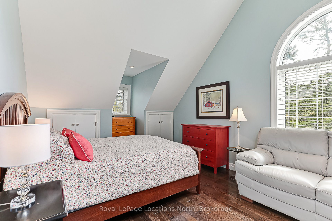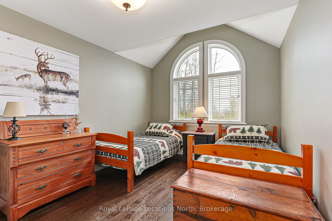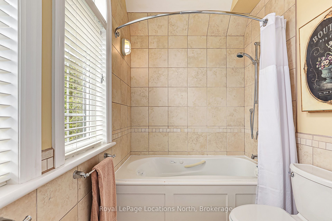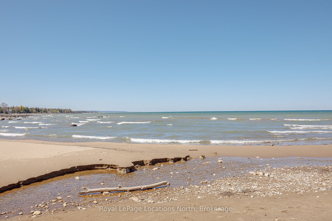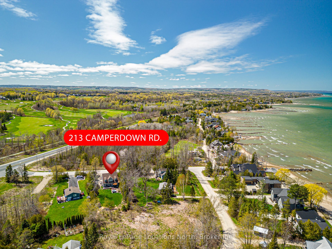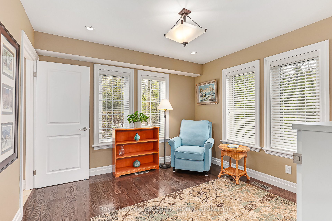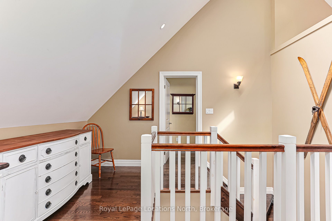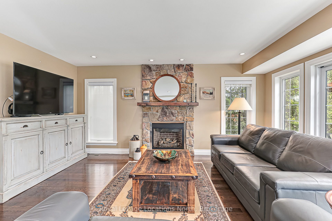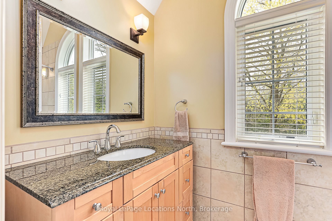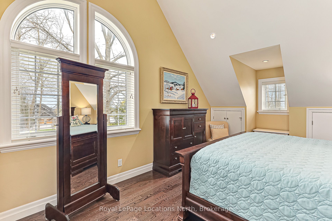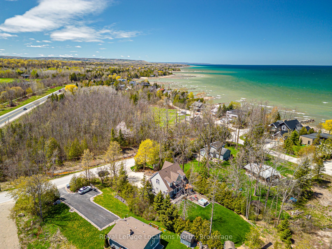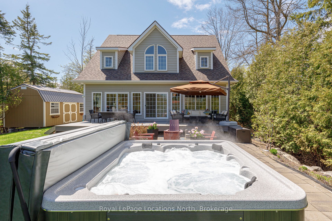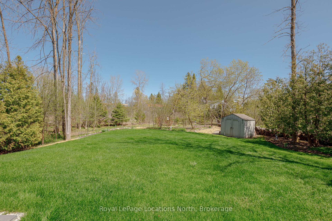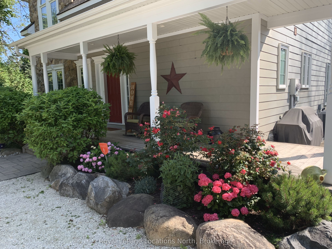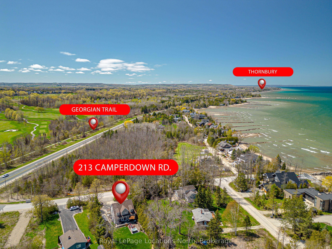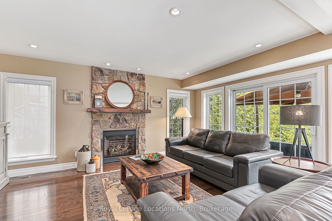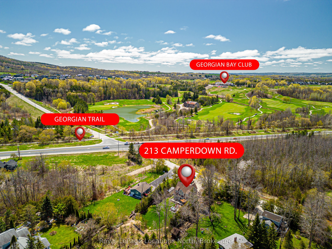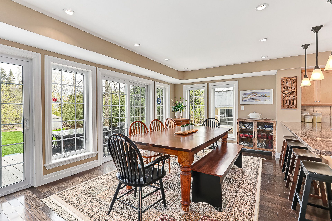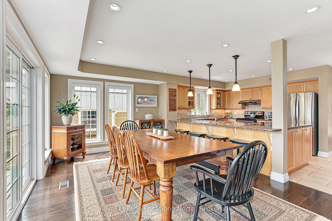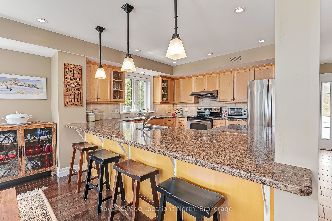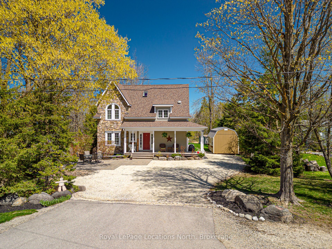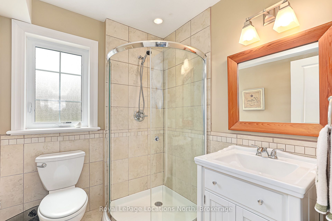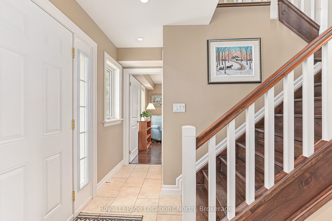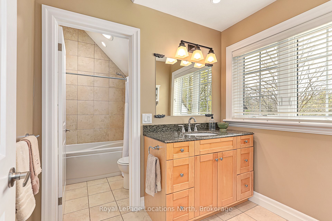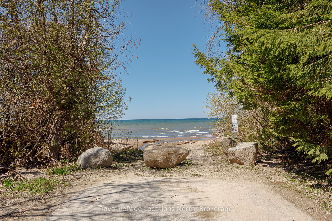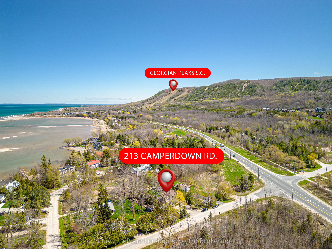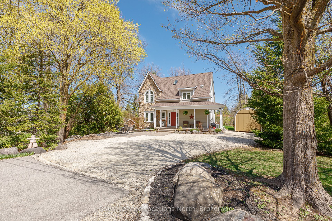
$1,649,000
Est. Payment
$6,298/mo*
*Based on 20% down, 4% interest, 30-year term
Listed by Royal LePage Locations North
Detached•MLS #X12139758•New
Price comparison with similar homes in Blue Mountains
Compared to 17 similar homes
9.1% Higher↑
Market Avg. of (17 similar homes)
$1,511,929
Note * Price comparison is based on the similar properties listed in the area and may not be accurate. Consult licences real estate agent for accurate comparison
Room Details
| Room | Features | Level |
|---|---|---|
Kitchen 4.62 × 3.22 m | Breakfast BarCeramic BacksplashCeramic Floor | Main |
Dining Room 4.2 × 3.59 m | W/O To DeckOverlooks BackyardHardwood Floor | Main |
Living Room 6.17 × 5.07 m | Gas FireplaceOverlooks BackyardW/O To Deck | Main |
Bedroom 3.65 × 3.35 m | Hardwood FloorPot LightsWalk-In Closet(s) | Main |
Primary Bedroom 6.83 × 3.45 m | 4 Pc EnsuiteVaulted Ceiling(s)Hardwood Floor | Second |
Bedroom 2 6.06 × 3.51 m | Vaulted Ceiling(s)Hardwood FloorDouble Closet | Second |
Client Remarks
Looking for a change in your lifestyle? This is where cottaging meets full-time living. Located in the recreational capital of Ontario, The Blue Mountains offers you quick access to all your outdoor recreational needs. This amazing 4 bedroom, 3 bathroom home brings the coziness of cottaging, blended in with all the comforts and conveniences of a full-time home. Your first impression will leave you with the feeling of country charm as you are greeted with the covered front porch. The private yard (80x182 Ft) creates a sanctuary for the naturally bright lit interior. The floor-to-ceiling windows across the Kitchen and Great Room leaves you with the feeling of being outdoors while enjoying the warmth & coziness of inside. Tastefully decorated throughout with Hardwood floors, Pot Lights, Vaulted ceilings on the second floor bedroom space & Skylight adds to the natural brightness, a Gas fireplace in the Great Room, a large Kitchen with a Breakfast Bar, and an open-concept main floor plan. The unfinished basement is a blank canvas for improving your value and lifestyle. It has 9 ft ceilings, Heated floors, and large windows that brighten up the space. The East facing Backyard is professionally landscaped with both a large composite deck and a lower level patio leading to a hot tub that will sooth your tired bones after all your outdoor activities. There is an access to a beach at the end of the road for you to launch your SUP or Kayaks. The home is across the road from the Georgian Trail that runs from Collingwood to Meaford. Minutes to the Georgian Bay Golf Club, Georgian Peaks Ski Resort, Pease Marsh Conservation Area & about 10 minutes to Blue Mountain and it's Village. For your dining & shopping convenience, you are about 5 minutes to downtown Thornbury & approximately 15 minutes to Downtown Collingwood. We couldn't possibly list all the recreational opportunities that this property is central to so come and check it out for yourself.
About This Property
213 Camperdown Road, Blue Mountains, N0H 1J0
Home Overview
Basic Information
Walk around the neighborhood
213 Camperdown Road, Blue Mountains, N0H 1J0
Shally Shi
Sales Representative, Dolphin Realty Inc
English, Mandarin
Residential ResaleProperty ManagementPre Construction
Mortgage Information
Estimated Payment
$0 Principal and Interest
 Walk Score for 213 Camperdown Road
Walk Score for 213 Camperdown Road

Book a Showing
Tour this home with Shally
Frequently Asked Questions
Can't find what you're looking for? Contact our support team for more information.
See the Latest Listings by Cities
1500+ home for sale in Ontario

Looking for Your Perfect Home?
Let us help you find the perfect home that matches your lifestyle

