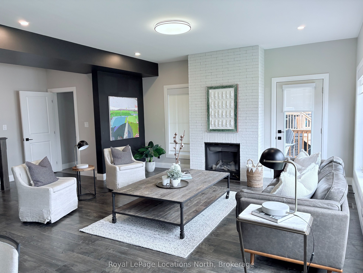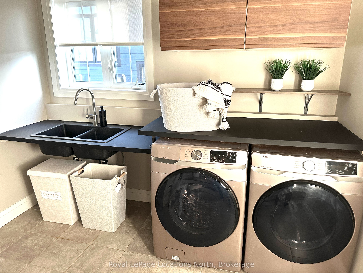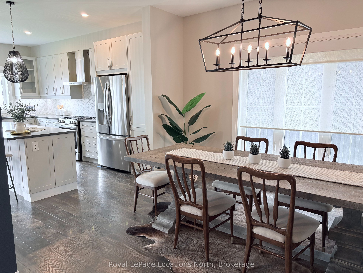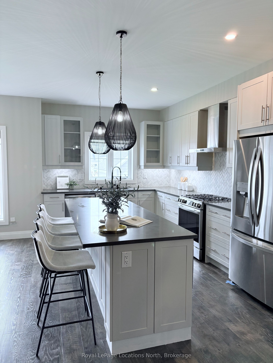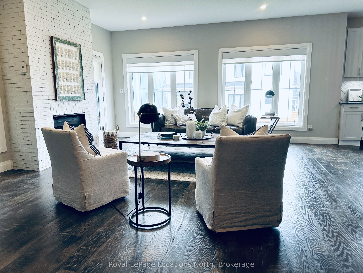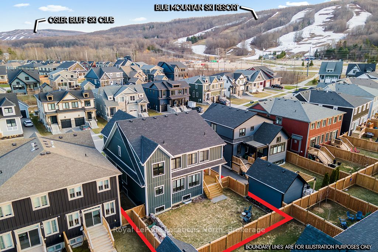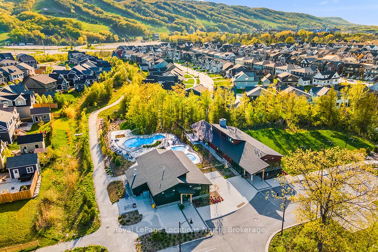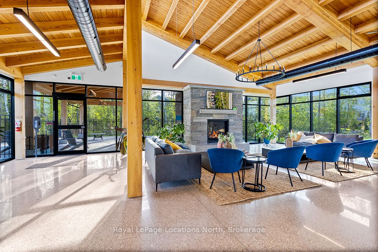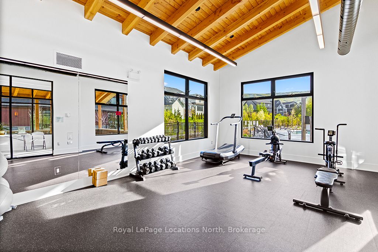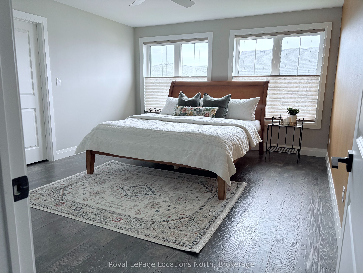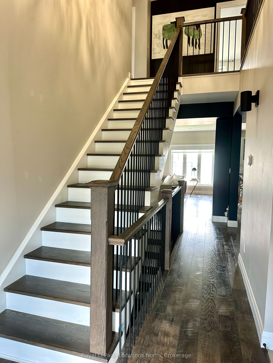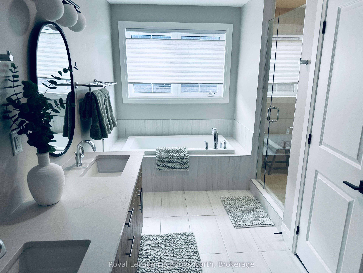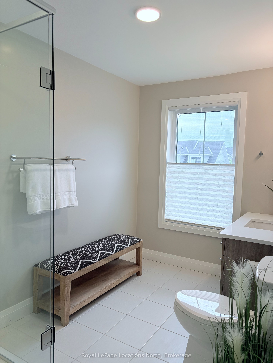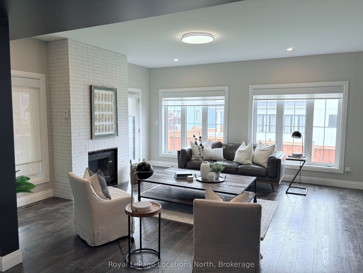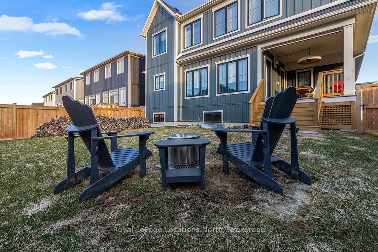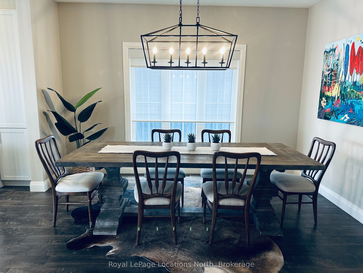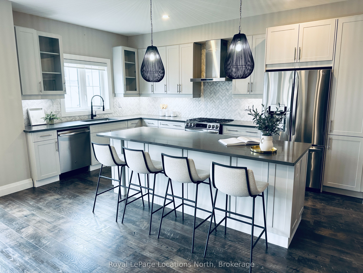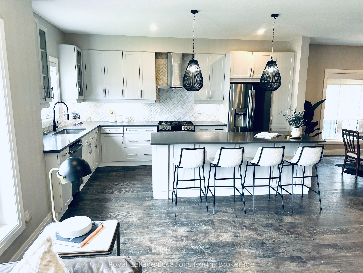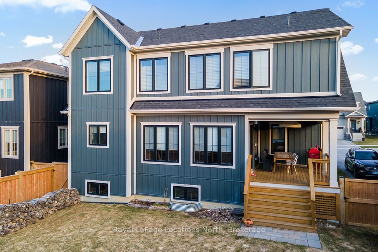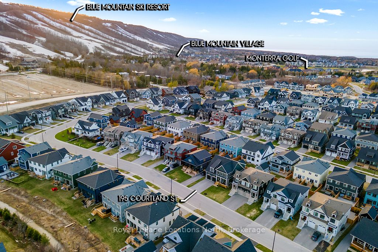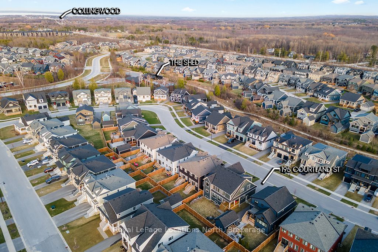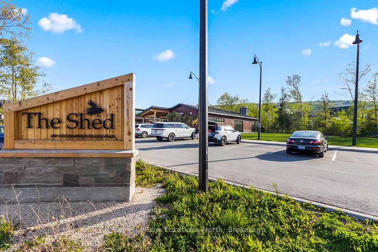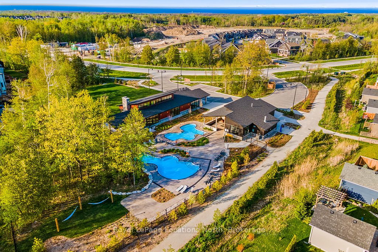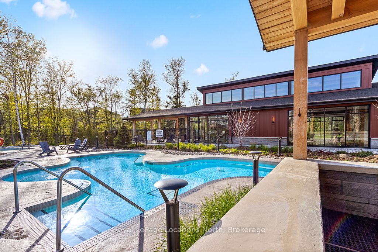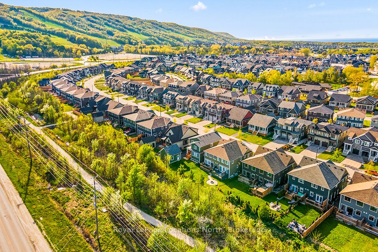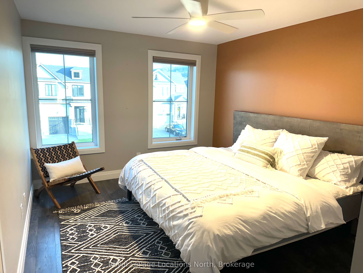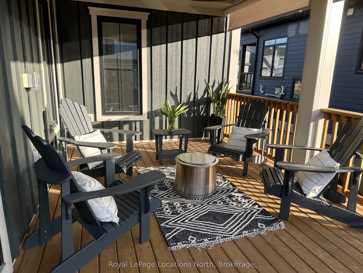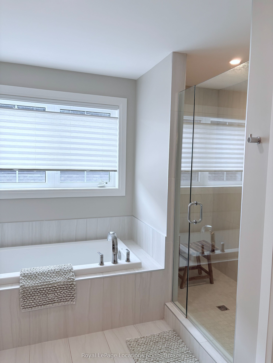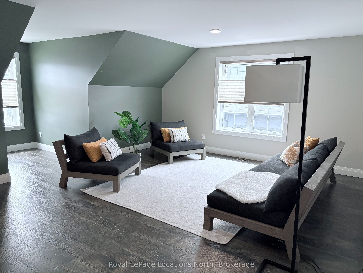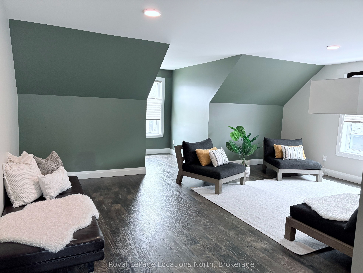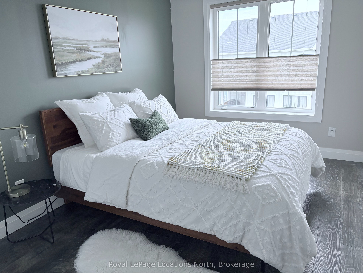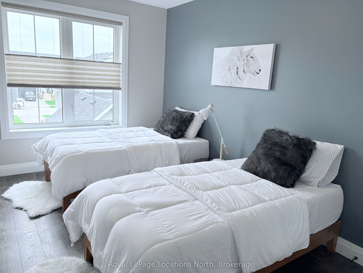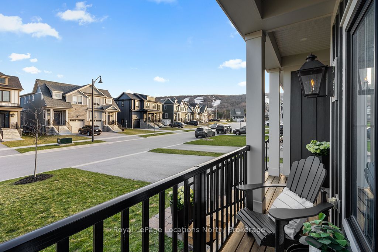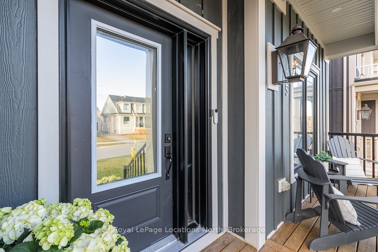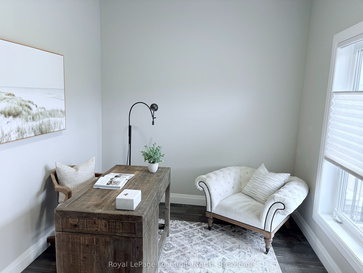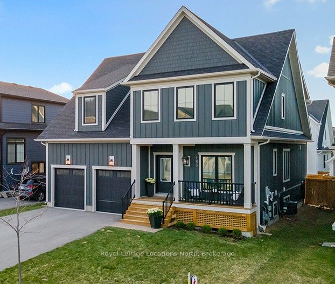
$1,574,000
Est. Payment
$6,012/mo*
*Based on 20% down, 4% interest, 30-year term
Listed by Royal LePage Locations North
Detached•MLS #X12093571•New
Price comparison with similar homes in Blue Mountains
Compared to 19 similar homes
-34.0% Lower↓
Market Avg. of (19 similar homes)
$2,385,942
Note * Price comparison is based on the similar properties listed in the area and may not be accurate. Consult licences real estate agent for accurate comparison
Room Details
| Room | Features | Level |
|---|---|---|
Living Room 4.88 × 5.18 m | Brick FireplaceWalk-OutOpen Concept | Ground |
Dining Room 3.96 × 3.28 m | Large Window | Ground |
Kitchen 4.88 × 3.2 m | Centre IslandCustom BacksplashStainless Steel Appl | Ground |
Primary Bedroom 4.88 × 3.96 m | 5 Pc EnsuiteWalk-In Closet(s) | Second |
Bedroom 2 3.96 × 3.28 m | 4 Pc EnsuiteWalk-In Closet(s) | Second |
Bedroom 3 3.81 × 2.82 m | Second |
Client Remarks
Welcome to the Churchill Model in Windfall at The Blue Mountains where mountain charm meets modern elegance. This beautifully crafted home offers nearly 3,000 square feet of thoughtfully designed living space, perfect for entertaining and everyday comfort. Featuring 4 spacious bedrooms, 4 bathrooms, a main floor den, and a generous media room, there's room for the whole family to relax and recharge. At the heart of the home is a gourmet kitchen with high-end stainless steel appliances, including a gas range, built-in wine fridge, and a quartz-topped island with soft-close cabinetry all overlooking an expansive Great Room with a cozy gas fireplace. The open-concept dining area, filled with natural light from large windows, creates a warm and welcoming space to gather. Additional conveniences include a main floor laundry with garage access, a versatile space on the lower level and breathtaking views of the Blue Mountain ski hills from the charming front porch. Step out to the covered back porch for year-round outdoor enjoyment in your fully fenced private yard. As a Windfall resident, you'll also enjoy access to The Shed an exclusive community hub offering all-season saltwater pools, a sauna, fitness center, clubhouse, and more. Located next to Blue Mountain Resort, Spa Scandinave, and surrounded by a scenic trail network with stunning Escarpment views, this is more than just a home it's a lifestyle.
About This Property
195 Courtland Street, Blue Mountains, L9Y 4E4
Home Overview
Basic Information
Walk around the neighborhood
195 Courtland Street, Blue Mountains, L9Y 4E4
Shally Shi
Sales Representative, Dolphin Realty Inc
English, Mandarin
Residential ResaleProperty ManagementPre Construction
Mortgage Information
Estimated Payment
$0 Principal and Interest
 Walk Score for 195 Courtland Street
Walk Score for 195 Courtland Street

Book a Showing
Tour this home with Shally
Frequently Asked Questions
Can't find what you're looking for? Contact our support team for more information.
See the Latest Listings by Cities
1500+ home for sale in Ontario

Looking for Your Perfect Home?
Let us help you find the perfect home that matches your lifestyle
