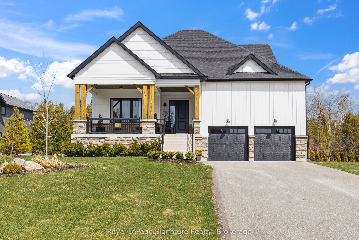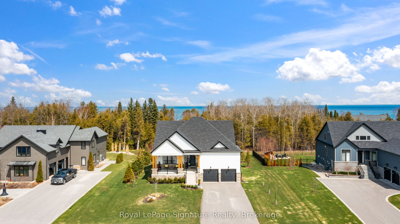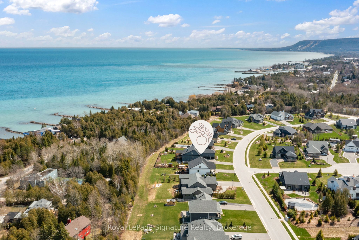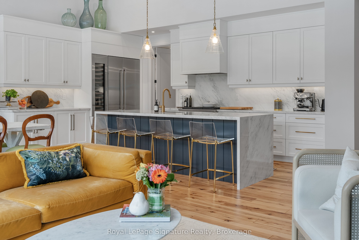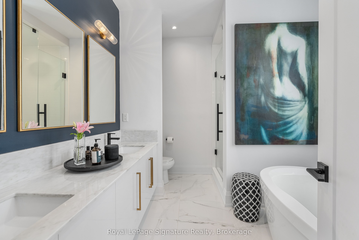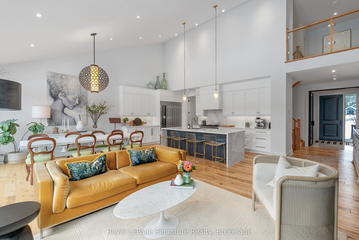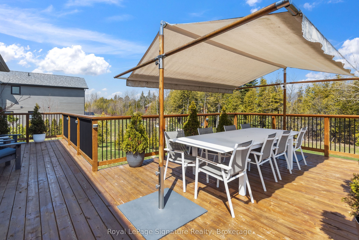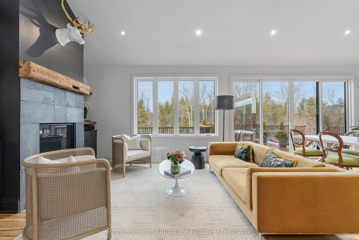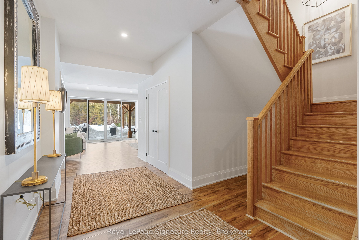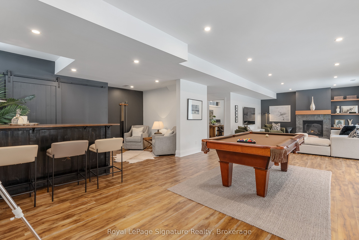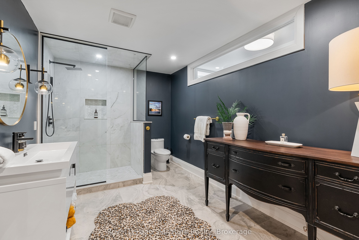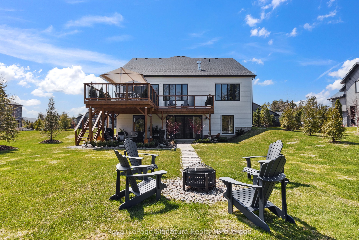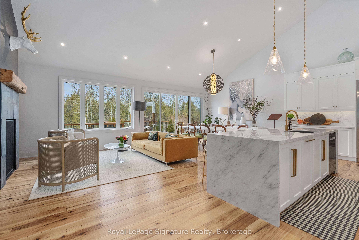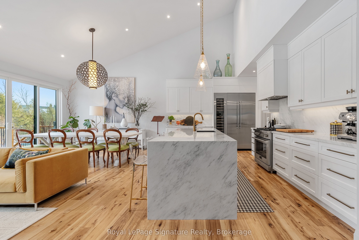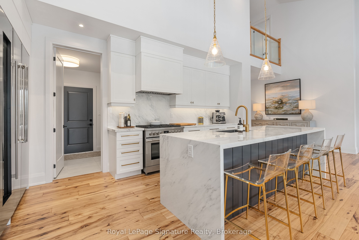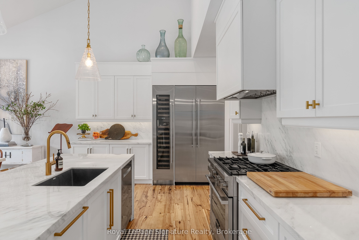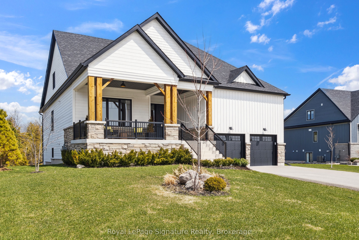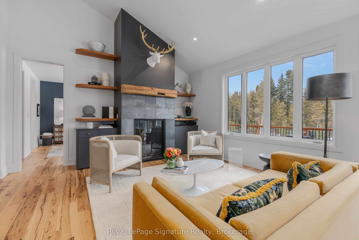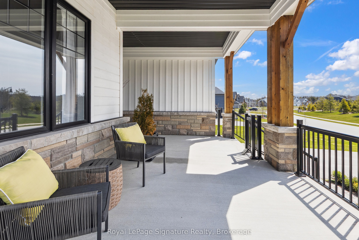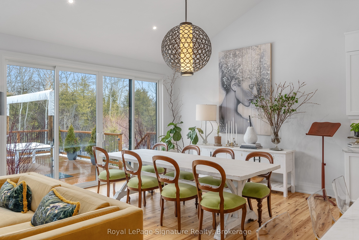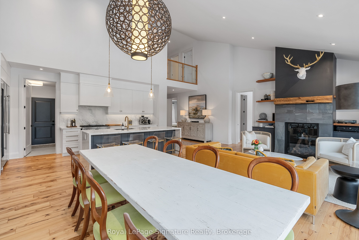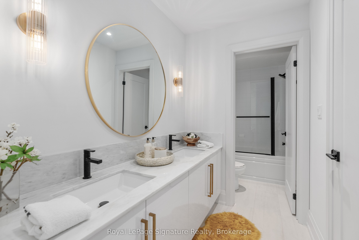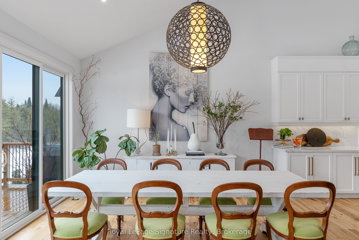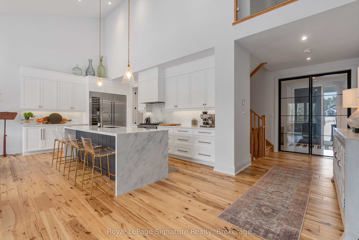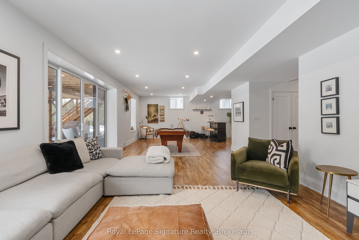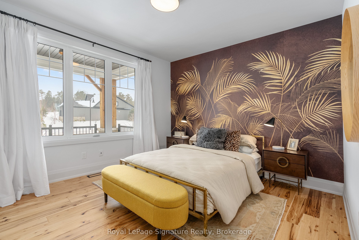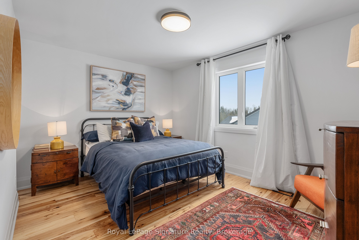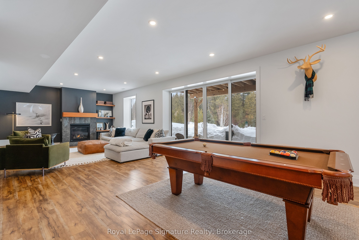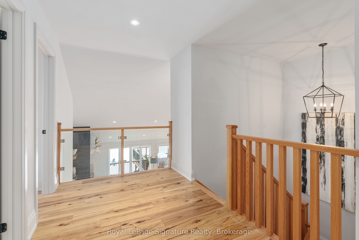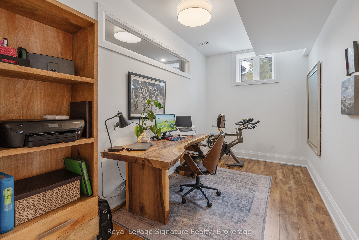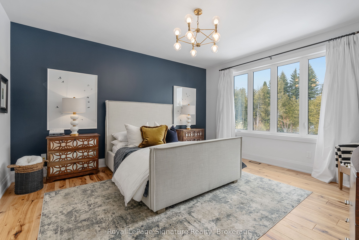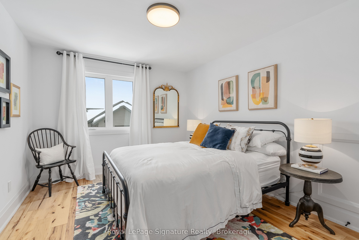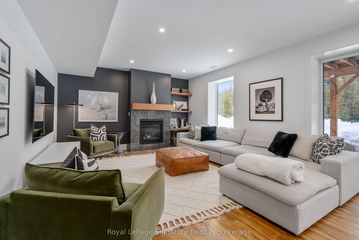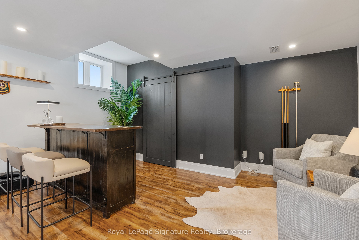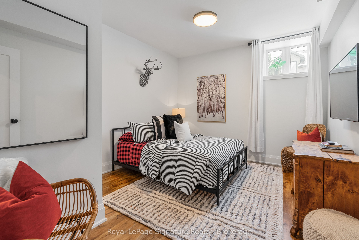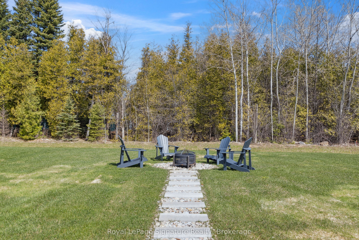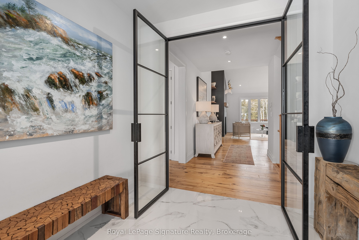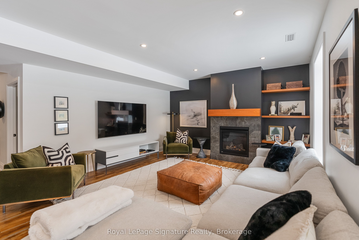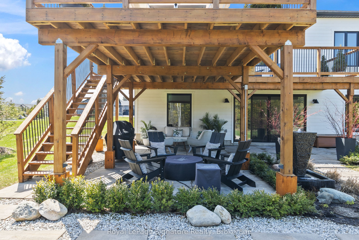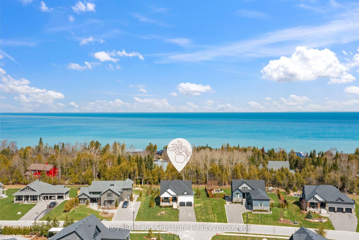
$2,249,000
Est. Payment
$8,590/mo*
*Based on 20% down, 4% interest, 30-year term
Listed by Royal LePage Signature Realty
Detached•MLS #X11996773•Price Change
Price comparison with similar homes in Blue Mountains
Compared to 18 similar homes
17.4% Higher↑
Market Avg. of (18 similar homes)
$1,916,106
Note * Price comparison is based on the similar properties listed in the area and may not be accurate. Consult licences real estate agent for accurate comparison
Room Details
| Room | Features | Level |
|---|---|---|
Bedroom 4.71 × 3.3 m | Second | |
Bedroom 2 5.42 × 4.25 m | Second | |
Bedroom 3 4.46 × 3.76 m | Main | |
Primary Bedroom 4.32 × 4.83 m | Main | |
Living Room 5.23 × 4.83 m | Main | |
Dining Room 3.1 × 4.83 m | Main |
Client Remarks
Welcome to this exquisitely designed bungaloft in the charming town of Thornbury, built in 2021 with luxury, comfort, and functionality in mind. Nestled on a beautifully sized lot, this home offers an elegant blend of modern design and timeless craftsmanship. Step inside and experience expansive windows that flood the space with natural light. The open-concept main living area is anchored by a stunning 60,000 BTU gas fireplace, perfect for cozy evenings. The chefs kitchen is a showstopper, featuring a Jennair black interior freezer and refrigerator tower, a 36" Fulgar Milano dual-fuel range with six burners, a Sub-Zero dual-zone wine cellar, and premium marble and quartzite countertops and backsplash. The main floor and loft boast " engineered hardwood flooring, while the lower-level walkout basement impresses with 9-foot ceilings and abundant natural light. Thoughtfully upgraded windows and doors, plenty of pot lights, and high-end finishes add to the home's refined aesthetic.Outdoor living is equally exceptional, with a sprawling deck off the main level, a spacious patio below, and a wood-burning firepit with four Muskoka chairs, creating the perfect setting for entertaining or unwinding under the stars.Situated in a sought-after community, just moments from Thornbury's shops, restaurants, and the sparkling shores of Georgian Bay, this home is a true gem that combines style, space, and modern conveniences in a prime location.
About This Property
116 Timber Lane, Blue Mountains, N0H 2P0
Home Overview
Basic Information
Walk around the neighborhood
116 Timber Lane, Blue Mountains, N0H 2P0
Shally Shi
Sales Representative, Dolphin Realty Inc
English, Mandarin
Residential ResaleProperty ManagementPre Construction
Mortgage Information
Estimated Payment
$0 Principal and Interest
 Walk Score for 116 Timber Lane
Walk Score for 116 Timber Lane

Book a Showing
Tour this home with Shally
Frequently Asked Questions
Can't find what you're looking for? Contact our support team for more information.
See the Latest Listings by Cities
1500+ home for sale in Ontario

Looking for Your Perfect Home?
Let us help you find the perfect home that matches your lifestyle
