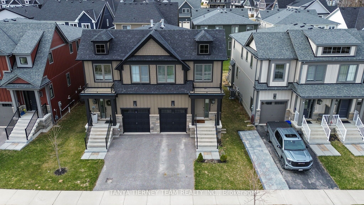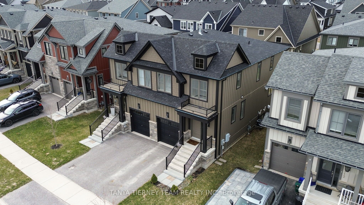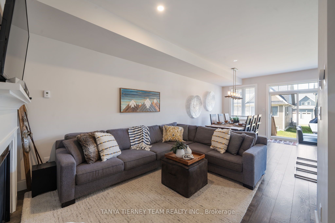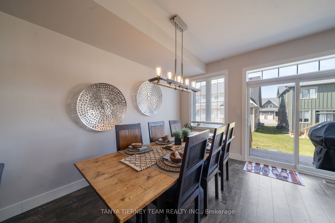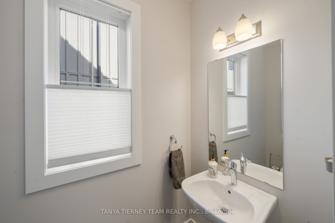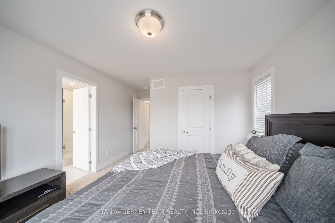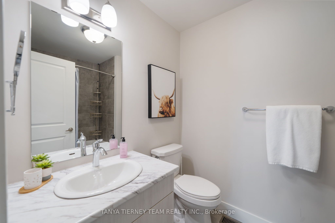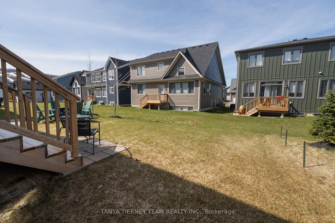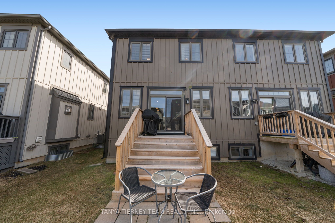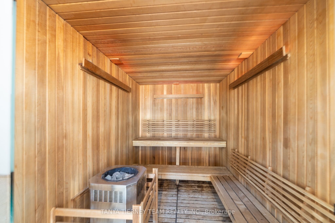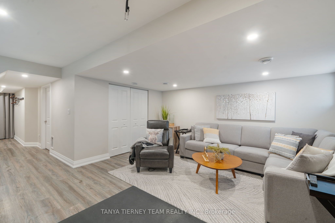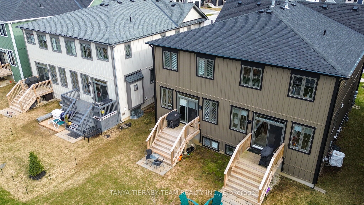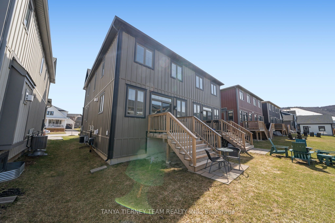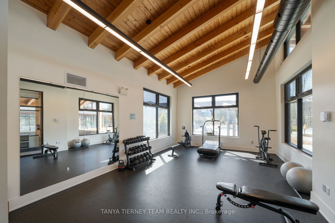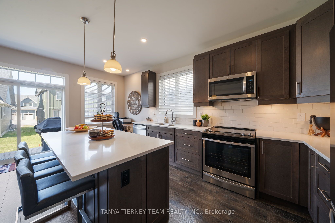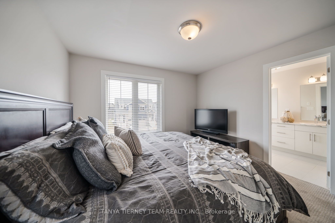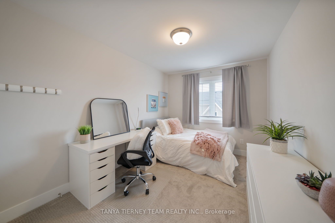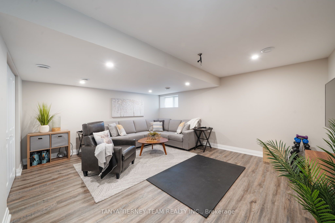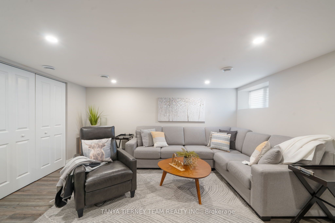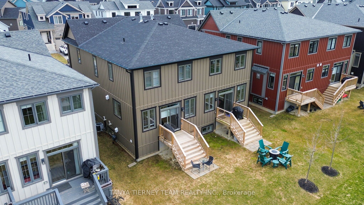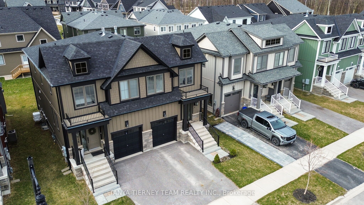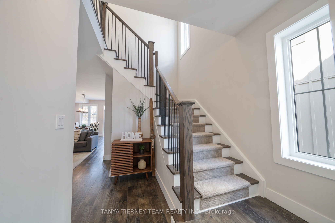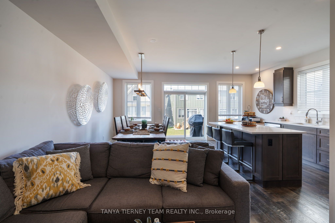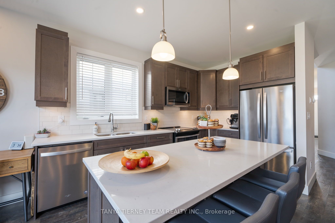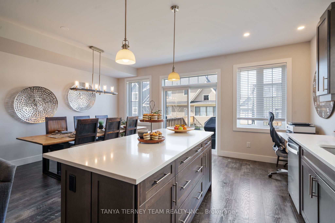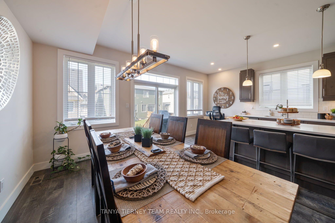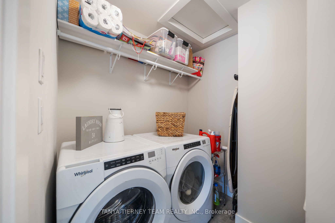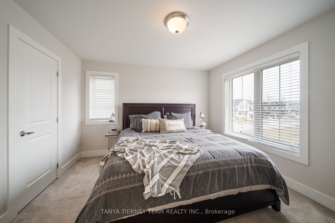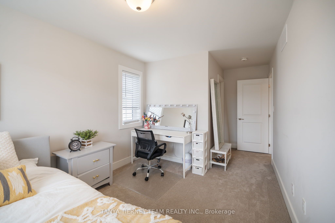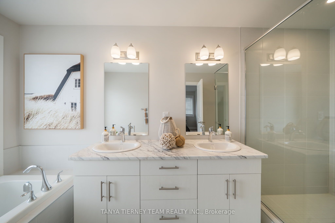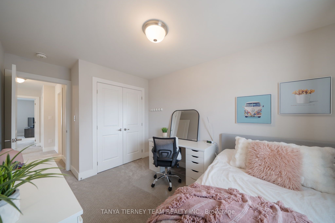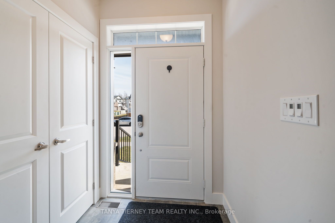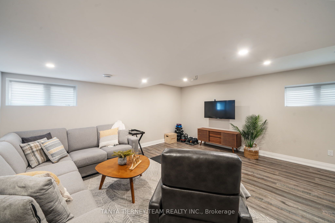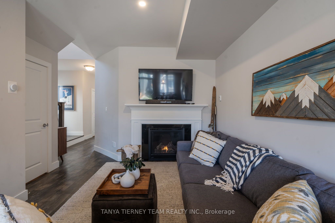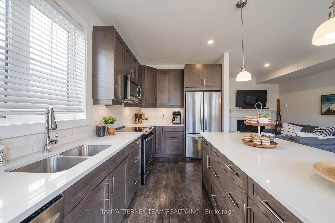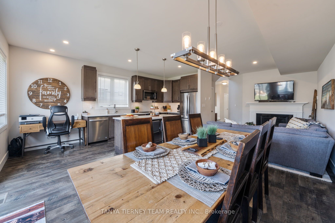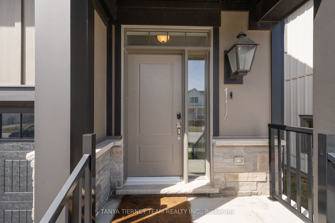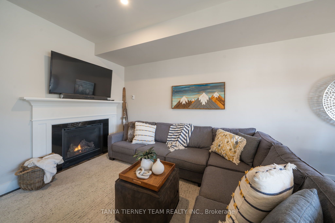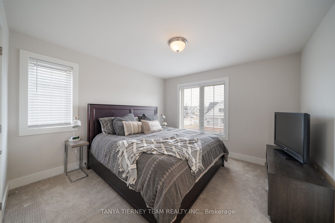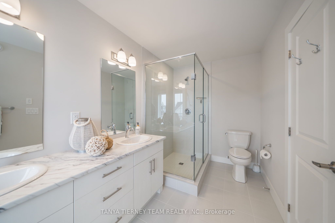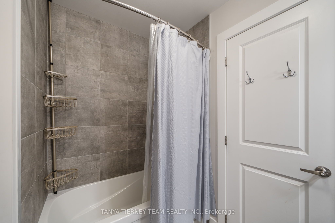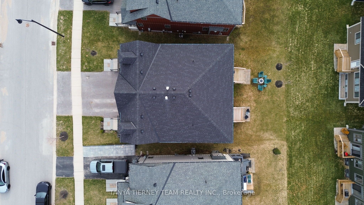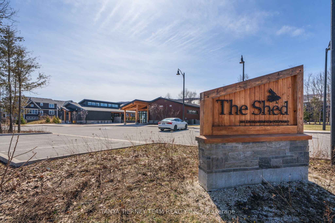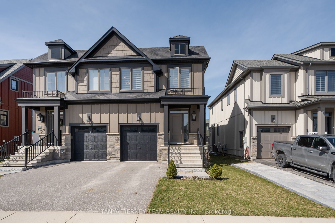
$899,900
Est. Payment
$3,437/mo*
*Based on 20% down, 4% interest, 30-year term
Listed by TANYA TIERNEY TEAM REALTY INC.
Semi-Detached •MLS #X12067551•Terminated
Price comparison with similar homes in Blue Mountains
Compared to 9 similar homes
0.3% Higher↑
Market Avg. of (9 similar homes)
$897,255
Note * Price comparison is based on the similar properties listed in the area and may not be accurate. Consult licences real estate agent for accurate comparison
Room Details
| Room | Features | Level |
|---|---|---|
Dining Room 3.32 × 2.62 m | Gas FireplaceOpen ConceptVinyl Floor | Main |
Kitchen 3.53 × 2.43 m | Quartz CounterCentre IslandBreakfast Bar | Main |
Primary Bedroom 3.65 × 3.62 m | 5 Pc EnsuiteWalk-In Closet(s)Broadloom | Second |
Bedroom 2 3.84 × 2.83 m | Walk-In Closet(s)Overlooks BackyardBroadloom | Second |
Bedroom 3 3.65 × 2.74 m | Double ClosetOverlooks BackyardBroadloom | Second |
Client Remarks
Discover the charm, pristine finishes & prime location of the highly sought-after 'Bedford' Model in Windfall's exclusive community! As you arrive, take in the breathtaking mountain landscape before parking in your spacious single-car garage. Inside, it offers an open-concept design, flooded with natural light from oversized windows, luxury vinyl plank hardwood throughout & many more upgrades to maximize your comfort. The kitchen is an entertainer's dream, featuring a large centre island with breakfast bar, accented by pendant lighting & beautiful cabinetry with ample storage, subway tile backsplash & stainless steel appliances. As evening falls, the home transforms into a cozy retreat with pot lights and the warmth of an upgraded linear gas fireplace. Upstairs, you'll find three generous bedrooms, a convenient laundry room & two bathrooms, including a spectacular primary suite with relaxing soaker tub & large glass shower. Rainy days are for child's play in the fully finished basement with above grade windows, pot lighting & ample storage space. Immerse yourself in a community that embraces the four-season playground at your doorstep. Enjoy access to a private clubhouse, complete with an outdoor pool, hot tub, sauna, gym & lodge with an outdoor fireplace. Just a short walk to Blue Mountain Village & a quick drive to downtown Collingwood & Georgian Bay, 114 Sycamore Street is the perfect home for those seeking a vibrant community surrounded by nature!
About This Property
114 Sycamore Street, Blue Mountains, L9Y 4E2
Home Overview
Basic Information
Walk around the neighborhood
114 Sycamore Street, Blue Mountains, L9Y 4E2
Shally Shi
Sales Representative, Dolphin Realty Inc
English, Mandarin
Residential ResaleProperty ManagementPre Construction
Mortgage Information
Estimated Payment
$719,920 Principal and Interest
 Walk Score for 114 Sycamore Street
Walk Score for 114 Sycamore Street

Book a Showing
Tour this home with Shally
Frequently Asked Questions
Can't find what you're looking for? Contact our support team for more information.
See the Latest Listings by Cities
1500+ home for sale in Ontario

Looking for Your Perfect Home?
Let us help you find the perfect home that matches your lifestyle
