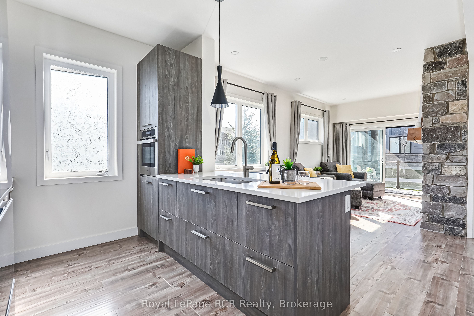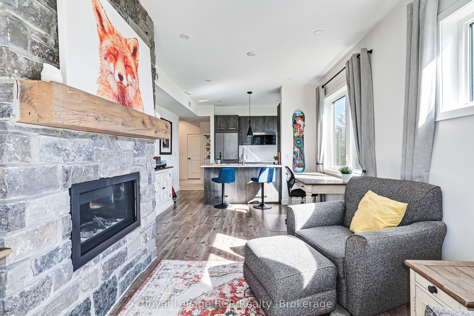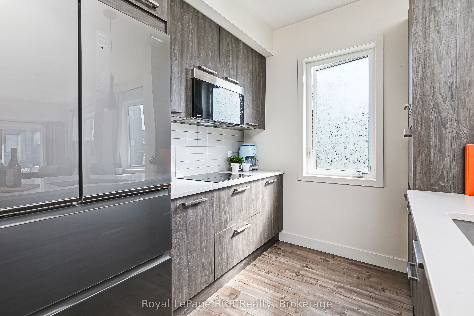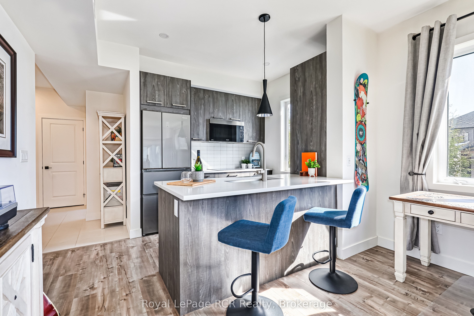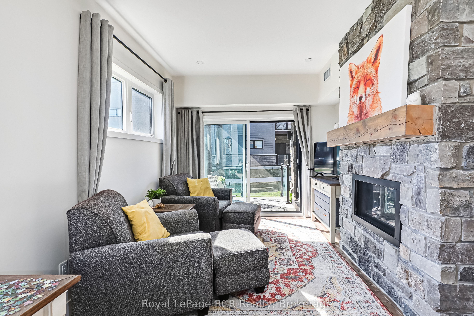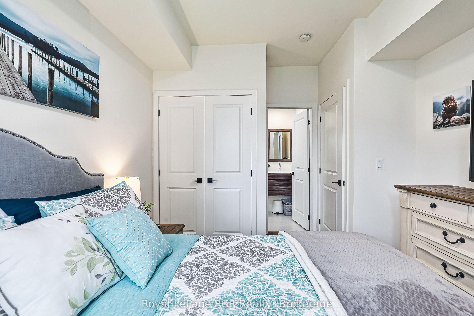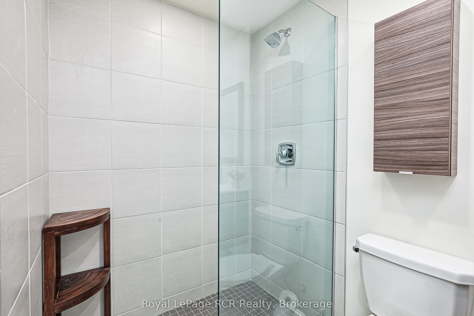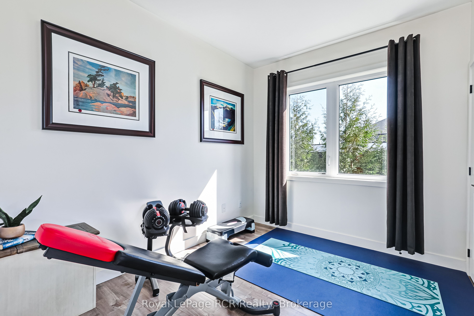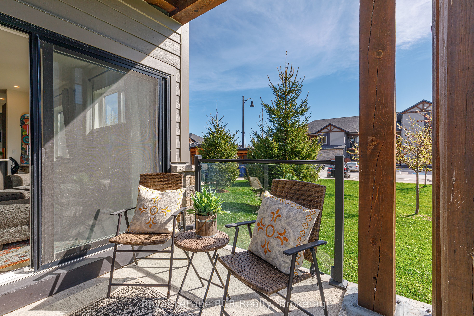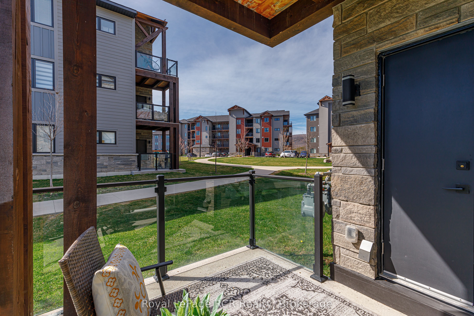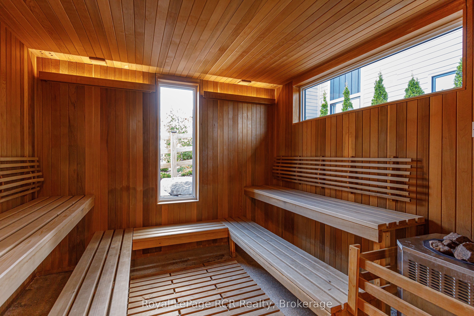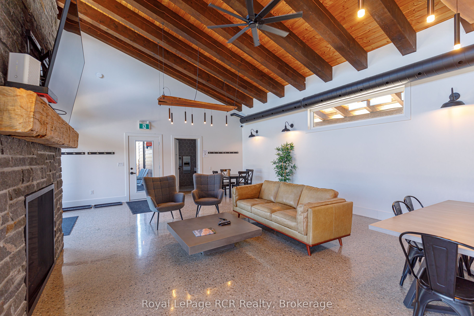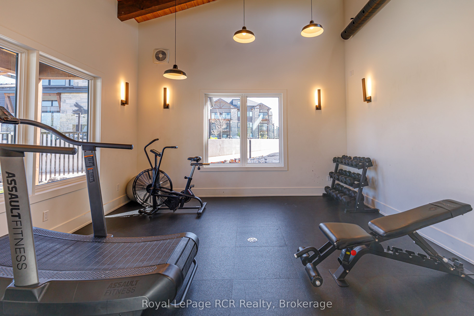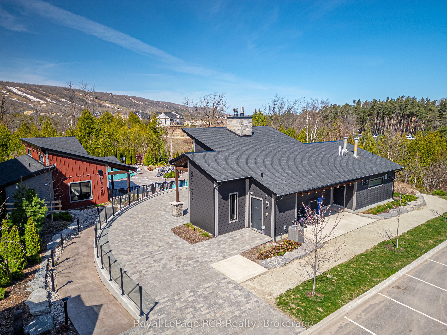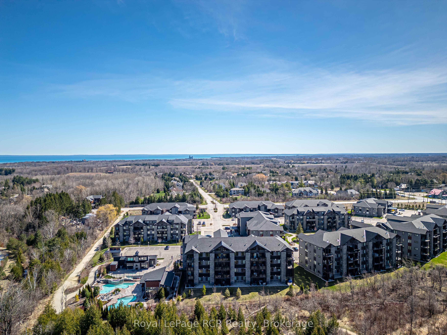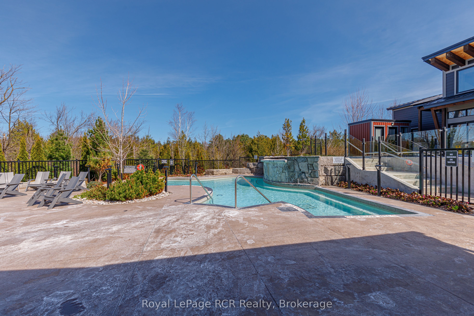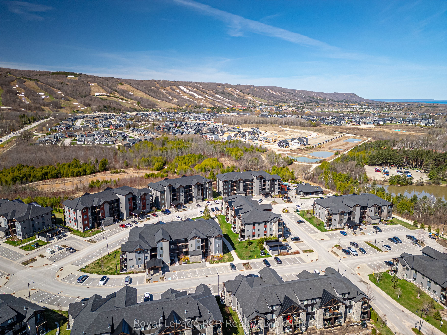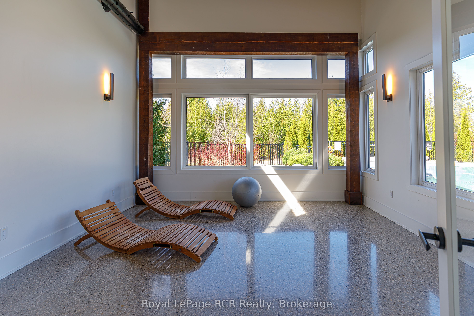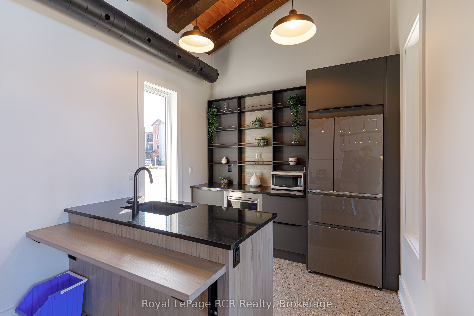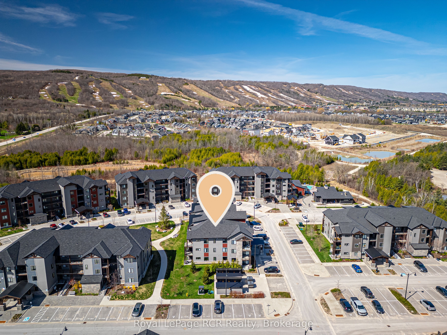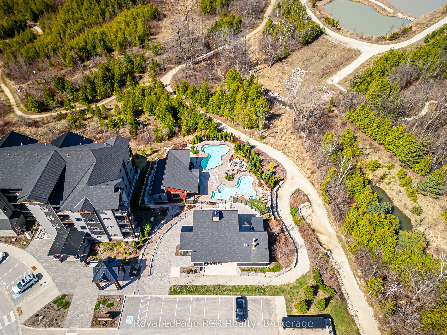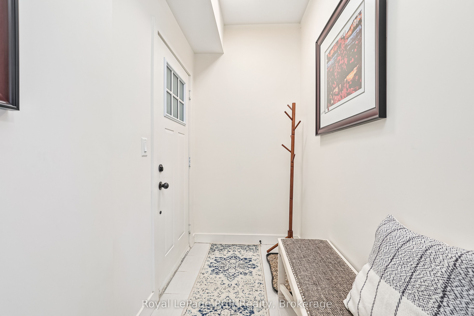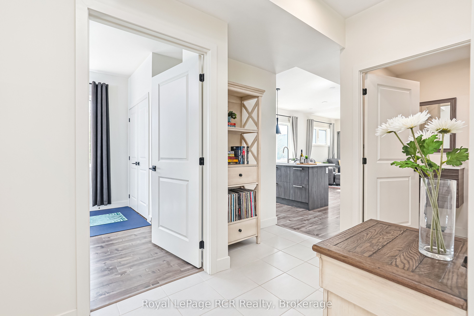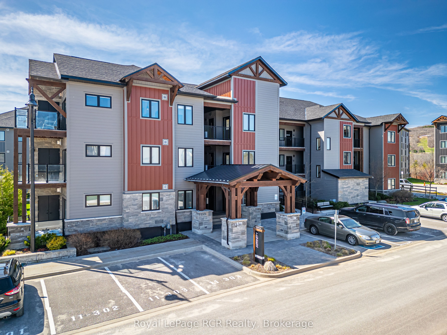
$585,000
Est. Payment
$2,234/mo*
*Based on 20% down, 4% interest, 30-year term
Listed by Royal LePage RCR Realty
Condo Apartment•MLS #X11955638•Extension
Included in Maintenance Fee:
Building Insurance
Common Elements
Price comparison with similar homes in Blue Mountains
Compared to 16 similar homes
-14.1% Lower↓
Market Avg. of (16 similar homes)
$680,911
Note * Price comparison is based on the similar properties listed in the area and may not be accurate. Consult licences real estate agent for accurate comparison
Room Details
| Room | Features | Level |
|---|---|---|
Bedroom 3.2 × 3.38 m | Main | |
Dining Room 3.76 × 2.54 m | Main | |
Kitchen 3.76 × 2.64 m | Main | |
Living Room 3.1 × 3 m | Main | |
Primary Bedroom 3.1 × 3 m | Main |
Client Remarks
Welcome to Mountain House at Blue Mountain! This modern 2 bedroom / 2 bathroom ground floor end unit is located in the Affinity building. The unit features an open concept living, dining and kitchen area with large sliding doors that lead to the covered patio. This unit is the perfect space for outdoor enthusiasts, offering room for your gear in the walk-in laundry closet and an in-suite storage room. Plus, with access to the nordic-style Zephyr Springs, you can enjoy outdoor pools, a relaxation/yoga room, sauna, and gym. If youre looking for a space to unwind and relax, head over to the Apres lounge, which features a communal sitting area with a fireplace and television, kitchen, and outdoor wood burning fireplace. When you're ready to explore, walk to the award-winning Scandinave Spa, hop on the trails and bike to the amenities of Blue Mountain Village and Resort, or drive just minutes to Craigleith, Northwinds Beach, and the shops, restaurants, and amenities of Collingwood. Enjoy the convenience of being just 5 minutes to Blue Mountain ski slopes! Furniture is included!
About This Property
11 Beckwith Lane, Blue Mountains, L9Y 0C7
Home Overview
Basic Information
Amenities
BBQs Allowed
Exercise Room
Gym
Outdoor Pool
Visitor Parking
Sauna
Walk around the neighborhood
11 Beckwith Lane, Blue Mountains, L9Y 0C7
Shally Shi
Sales Representative, Dolphin Realty Inc
English, Mandarin
Residential ResaleProperty ManagementPre Construction
Mortgage Information
Estimated Payment
$0 Principal and Interest
 Walk Score for 11 Beckwith Lane
Walk Score for 11 Beckwith Lane

Book a Showing
Tour this home with Shally
Frequently Asked Questions
Can't find what you're looking for? Contact our support team for more information.
See the Latest Listings by Cities
1500+ home for sale in Ontario

Looking for Your Perfect Home?
Let us help you find the perfect home that matches your lifestyle
