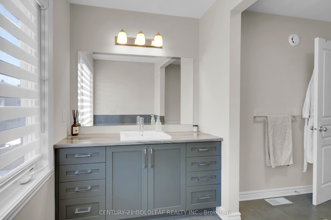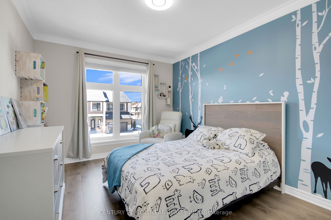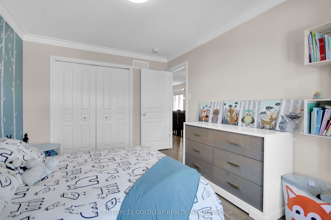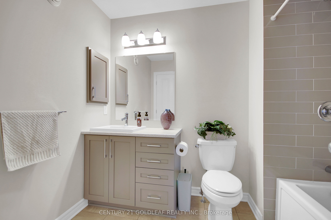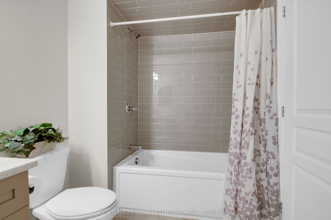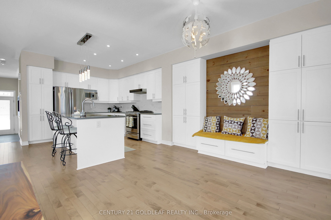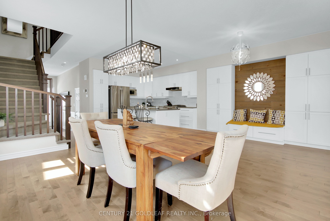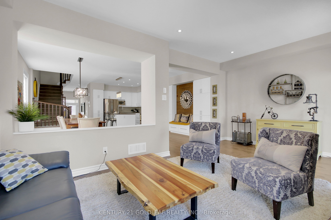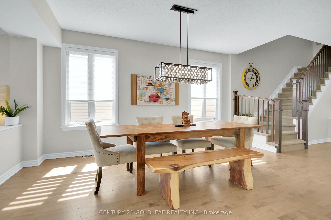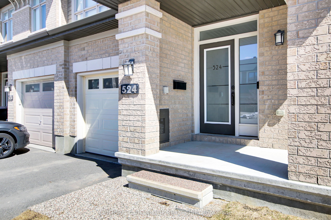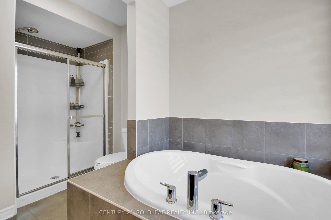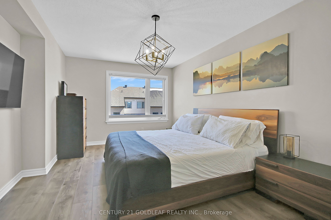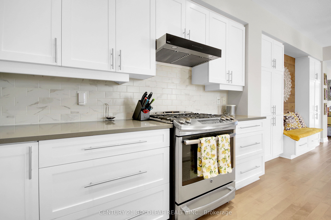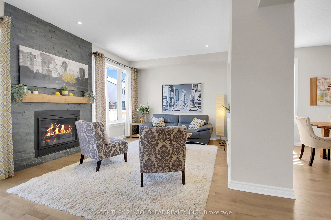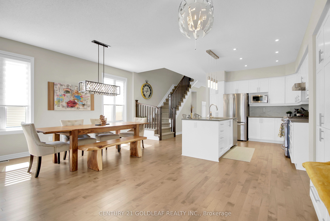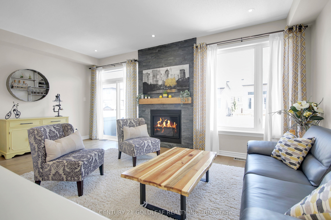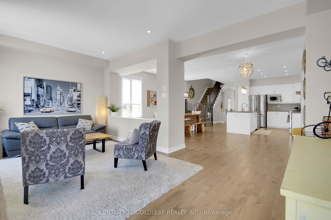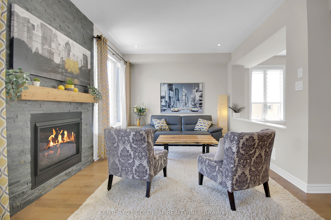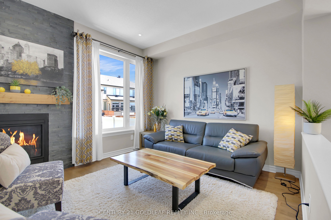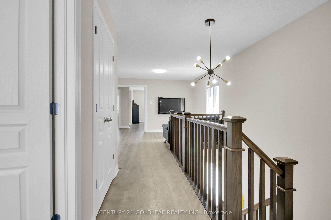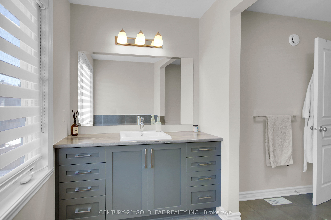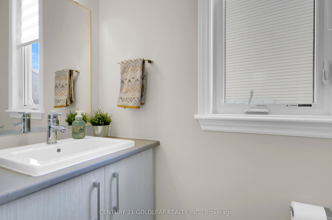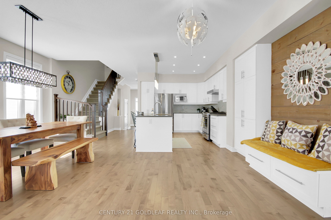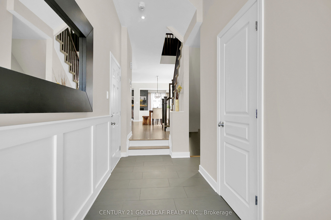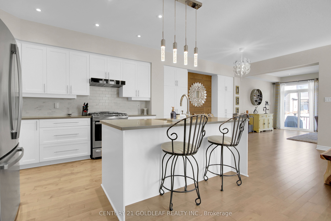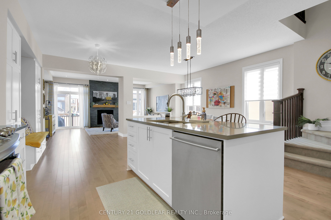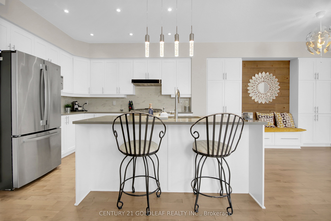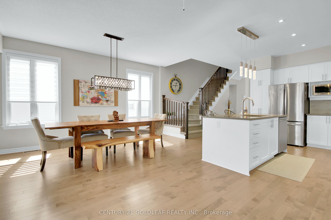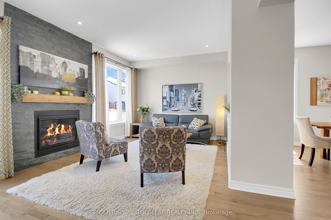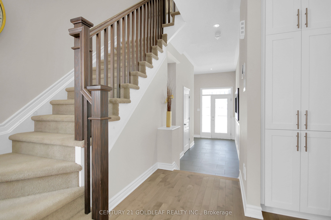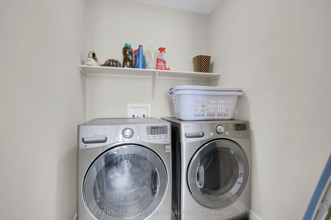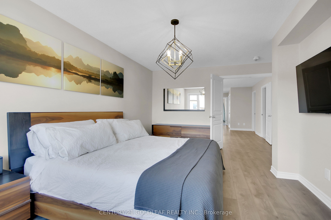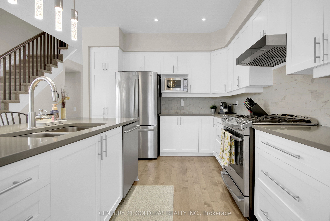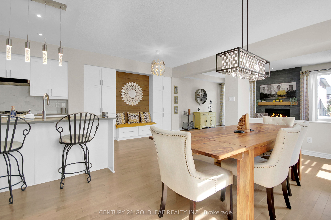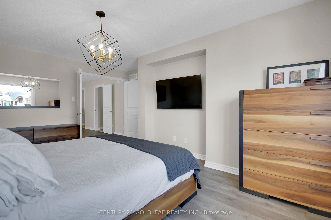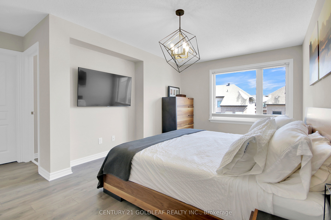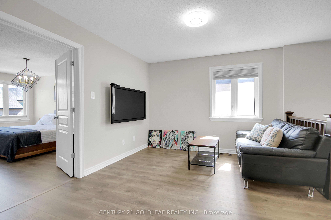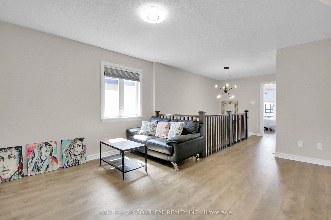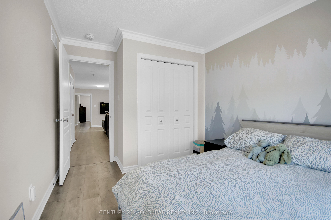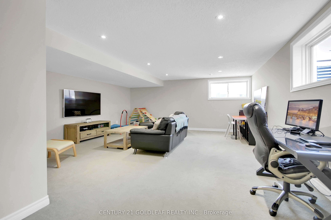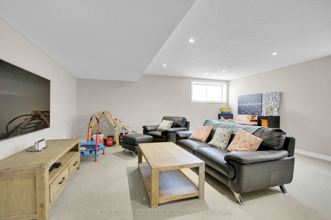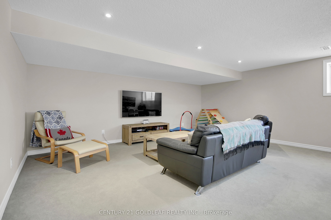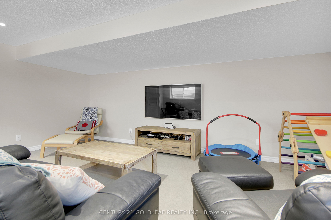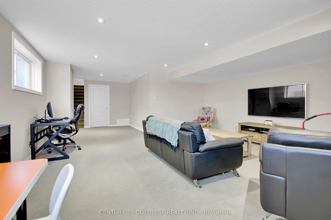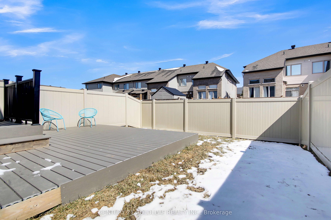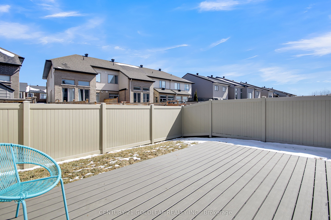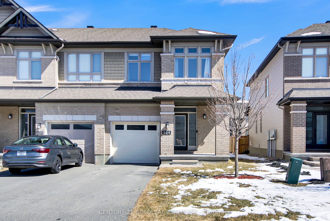
$787,700
Est. Payment
$3,008/mo*
*Based on 20% down, 4% interest, 30-year term
Listed by CENTURY 21 GOLDLEAF REALTY INC.
Att/Row/Townhouse•MLS #X12057971•Price Change
Room Details
| Room | Features | Level |
|---|---|---|
Living Room 5.029 × 3.048 m | Hardwood Floor | Ground |
Dining Room 3.048 × 2.865 m | Hardwood Floor | Ground |
Kitchen 3.657 × 3.322 m | Breakfast BarHardwood Floor | Ground |
Primary Bedroom 5.242 × 3.108 m | 4 Pc EnsuiteLaminateWalk-In Closet(s) | Second |
Bedroom 2 4.023 × 2.773 m | Laminate | Second |
Bedroom 3 3.048 × 2.804 m | Laminate | Second |
Client Remarks
Welcome to this exceptional end-unit freehold townhouse by Richcraft, offering you over 2500 sq ft. of open concept living space. Bright main floor with lots of windows and beautiful hardwood flooring, large great room with gas fireplace adorned with floor to ceiling ledge stone and patio door leading you to a large composite deck. The back yard has recently been sodded and is enclosed with an up graded PVC fence for added privacy. Open concept kitchen with an extended island, extra pantry added 2019 and all stainless steel appliances, fridge 2022, gas stove, dishwasher and microwave. You will find on the second floor the primary room with its 4-pc ensuite with extra drawers and the walk in closet. 2 more bedrooms with their 4-pc bathroom. Also on the second level, you have a loft, a conveniently located laundry room and 2 linen closets. The flooring of this level has been changed in 2023 to laminate. The large finished basement could have multiple use i.e. recreation room, gym, media or office, plus a utility room, a storage and a rough in 3-pc washroom. This home is in a vibrant community, that offers easy access to top-rated schools, diverse shopping options, multiple dogs park and the nearby LRT station for effortless commuting.
About This Property
524 Earnscliffe Grove, Blossom Park Airport And Area, K4M 0E1
Home Overview
Basic Information
Walk around the neighborhood
524 Earnscliffe Grove, Blossom Park Airport And Area, K4M 0E1
Shally Shi
Sales Representative, Dolphin Realty Inc
English, Mandarin
Residential ResaleProperty ManagementPre Construction
Mortgage Information
Estimated Payment
$0 Principal and Interest
 Walk Score for 524 Earnscliffe Grove
Walk Score for 524 Earnscliffe Grove

Book a Showing
Tour this home with Shally
Frequently Asked Questions
Can't find what you're looking for? Contact our support team for more information.
See the Latest Listings by Cities
1500+ home for sale in Ontario

Looking for Your Perfect Home?
Let us help you find the perfect home that matches your lifestyle
