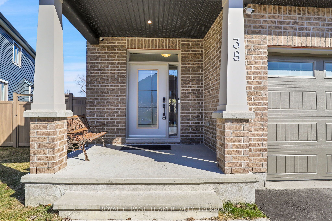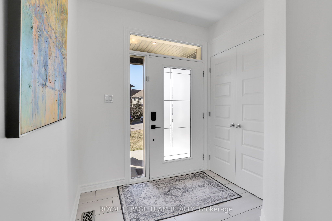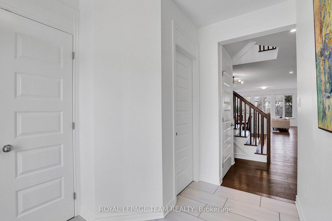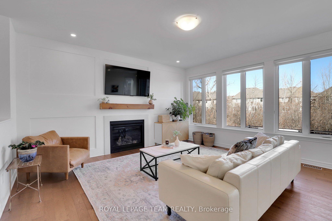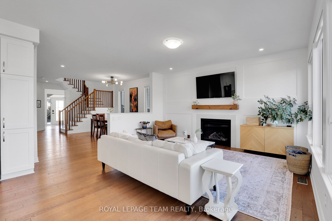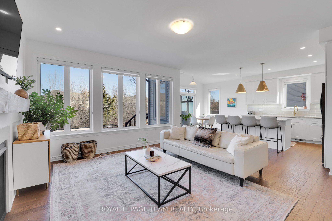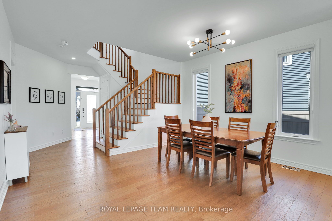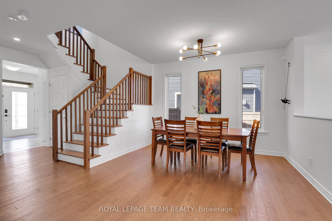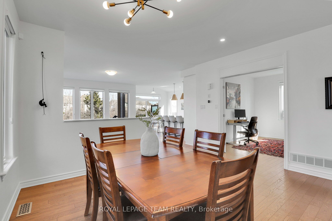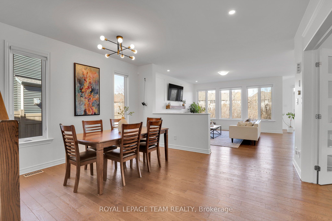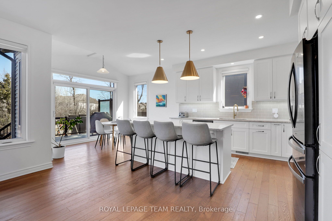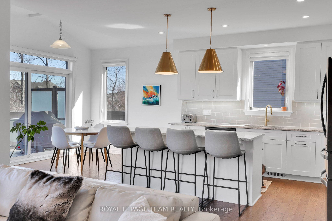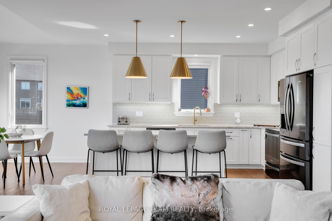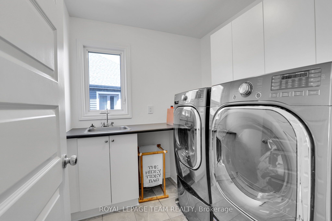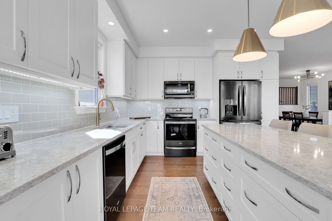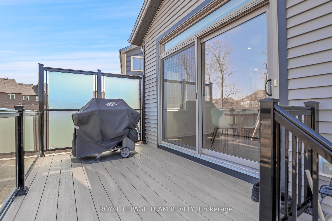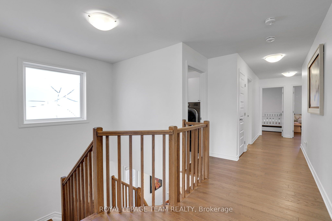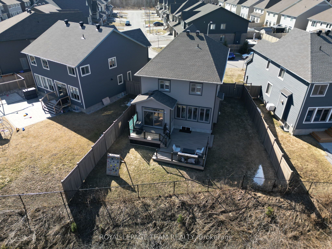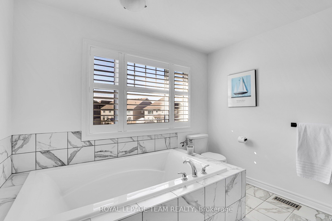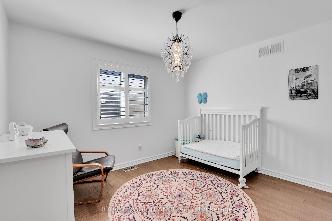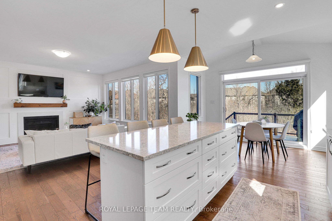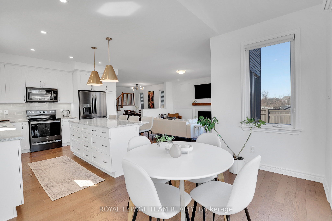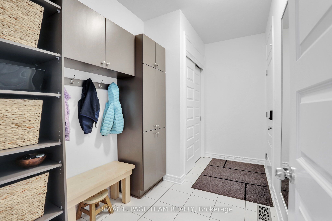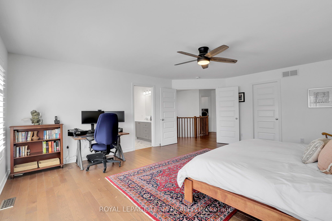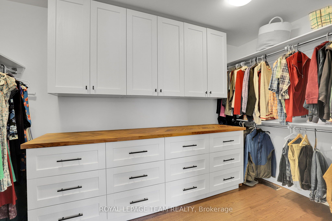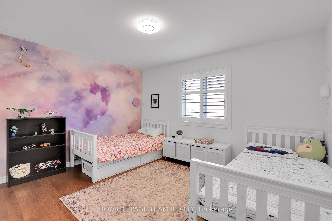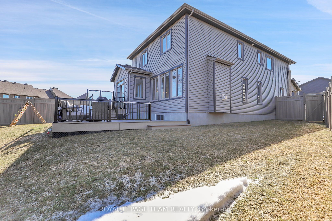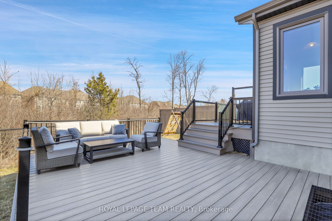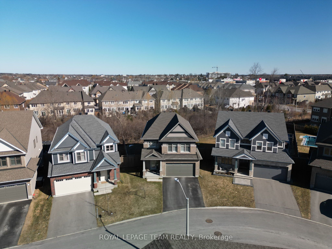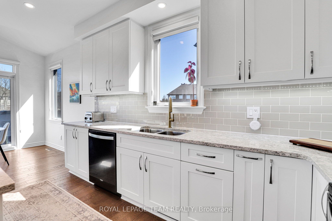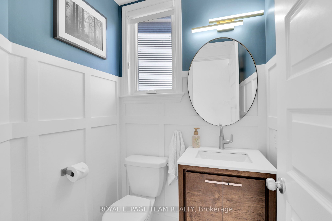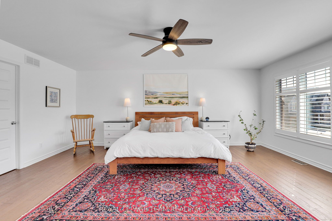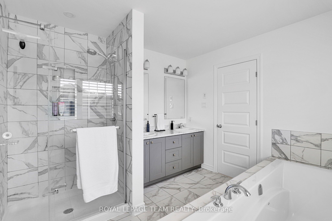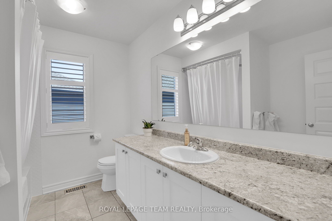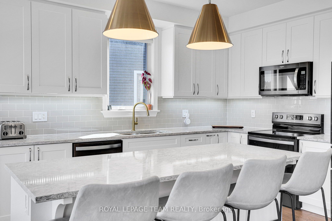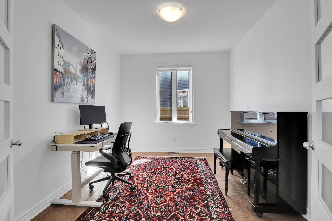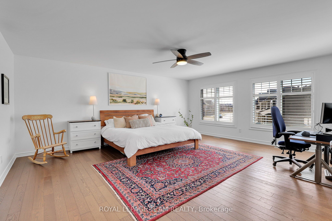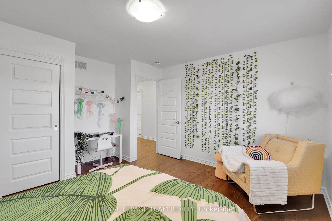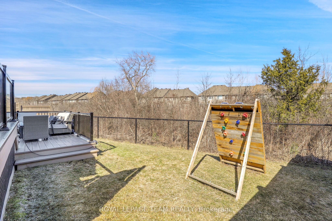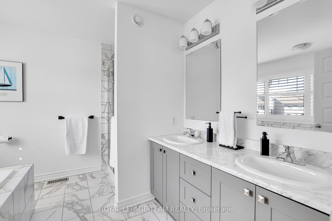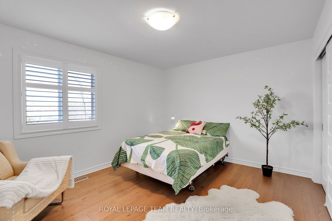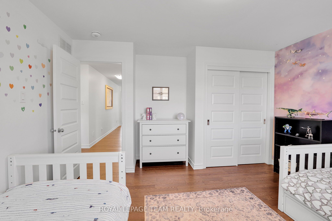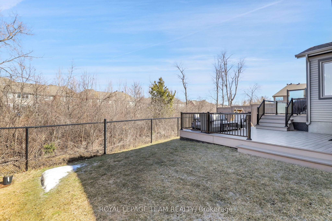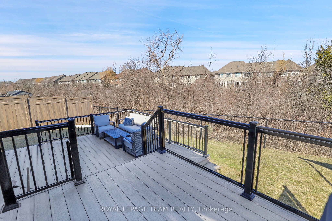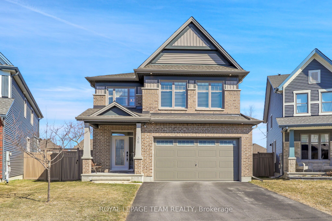
$975,000
Est. Payment
$3,724/mo*
*Based on 20% down, 4% interest, 30-year term
Detached•MLS #X12069286•Sold
Room Details
| Room | Features | Level |
|---|---|---|
Dining Room 4.34 × 3.78 m | Main | |
Kitchen 3.73 × 3.86 m | Main | |
Dining Room 3.73 × 2.74 m | Eat-in Kitchen | Main |
Primary Bedroom 5.13 × 5.91 m | Second | |
Bedroom 2 4.08 × 3.35 m | Second | |
Bedroom 3 4.03 × 3.35 m | Second |
Client Remarks
***OPEN HOUSE SUNDAY, APRIL 13TH FROM 2-4 PM*** Welcome to your next chapter in Findlay Creek where thoughtful design meets everyday comfort in this beautifully maintained detached family home situated on a pie-shaped lot and backing onto a treed ravine. Offering 2,634 sq ft of living space; step inside to an open-concept main floor that checks every box: a formal dining room for family gatherings, a family room perfect for movie nights, and a chef's kitchen with a breakfast bar and sunny eat-in area overlooking the backyard. You'll love the central den ideal for a home office or playroom and the generous mudroom off the garage with plenty of built-in storage to keep life organized. The beautiful hardwood carries all the way up to the entire second level. Upstairs, the grand primary suite is your personal retreat, featuring a stunning walk-in closet with custom built-in storage and a 4-piece ensuite. Three additional bedrooms and a full bath provide plenty of space for the rest of the family, and the conveniently located second-floor laundry room (with counter space for folding!) makes chores a breeze! No more hauling baskets up and down the stairs. Outside, enjoy total privacy with no rear neighbours as this lot backs onto a ravine offering serene views that won't ever be developed. Entertain or unwind on your spacious two-level deck, while your little ones play safely in the fully fenced backyard. Situated on a quiet, family-friendly street, you're steps from Cowans Grove Pond, trails, parks (including a dog park), schools, shopping, and more. Don't forget the large unfinished basement is ready for your vision and has a full rough-in for a future bathroom. This home offers the space and flexibility to grow. Come experience the perfect blend of community, convenience, and calm. 24-hr irrevocable on all offers
About This Property
38 Sagebrush Crescent, Blossom Park Airport And Area, K1T 0P9
Home Overview
Basic Information
Walk around the neighborhood
38 Sagebrush Crescent, Blossom Park Airport And Area, K1T 0P9
Shally Shi
Sales Representative, Dolphin Realty Inc
English, Mandarin
Residential ResaleProperty ManagementPre Construction
Mortgage Information
Estimated Payment
$0 Principal and Interest
 Walk Score for 38 Sagebrush Crescent
Walk Score for 38 Sagebrush Crescent

Book a Showing
Tour this home with Shally
Frequently Asked Questions
Can't find what you're looking for? Contact our support team for more information.
See the Latest Listings by Cities
1500+ home for sale in Ontario

Looking for Your Perfect Home?
Let us help you find the perfect home that matches your lifestyle
