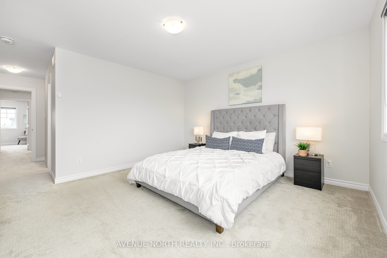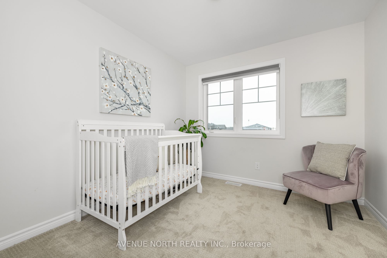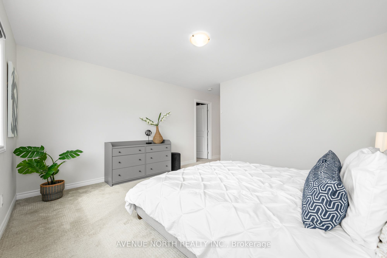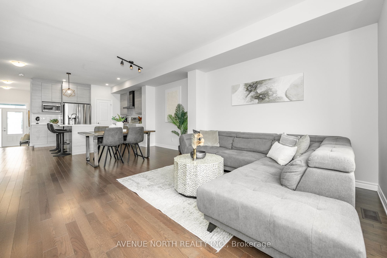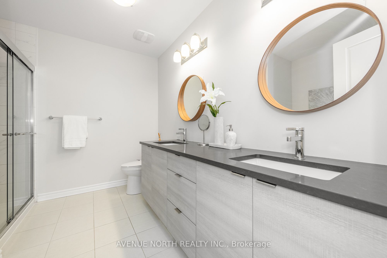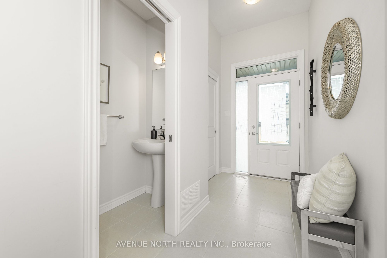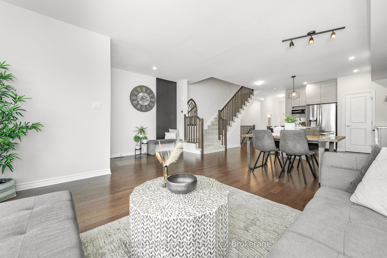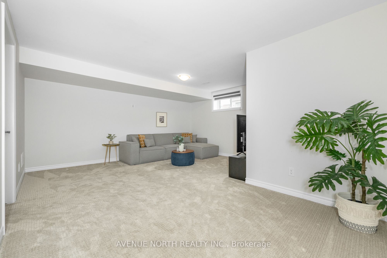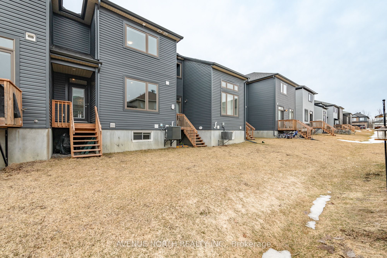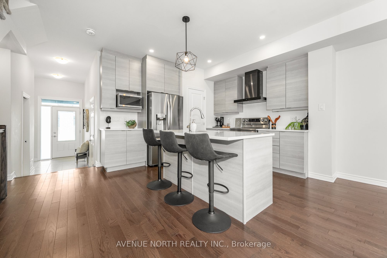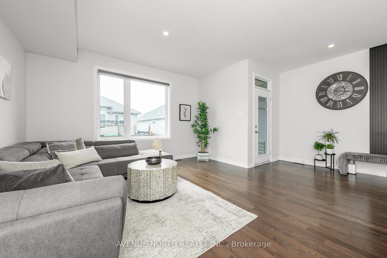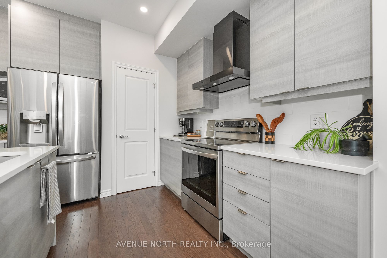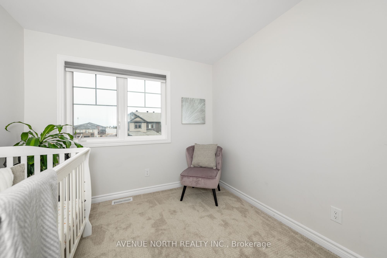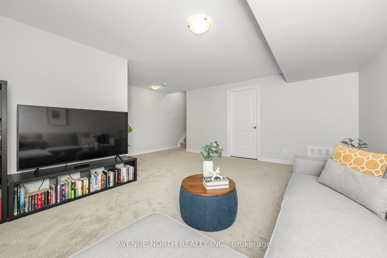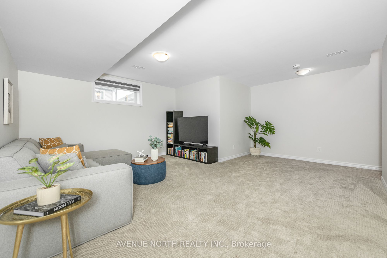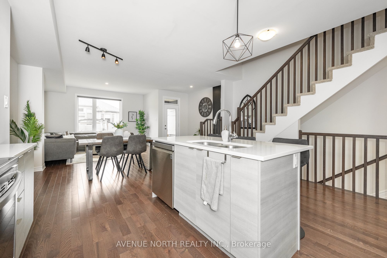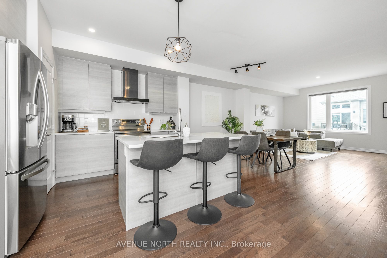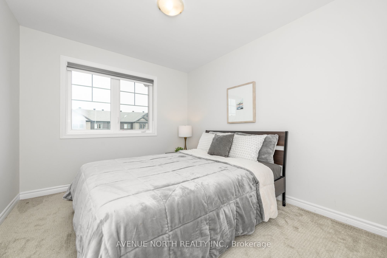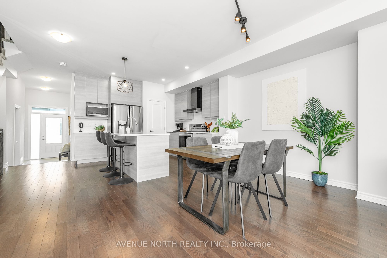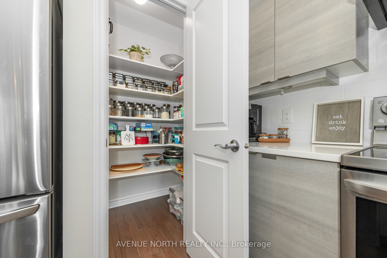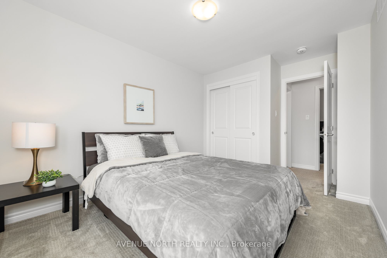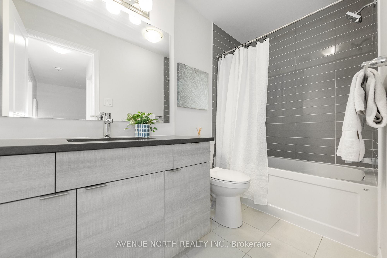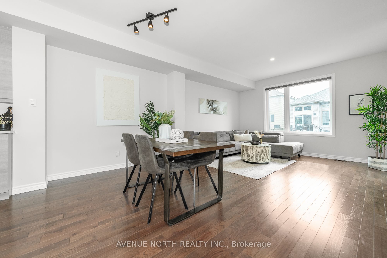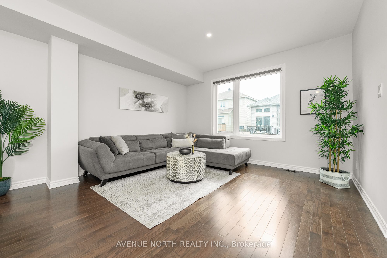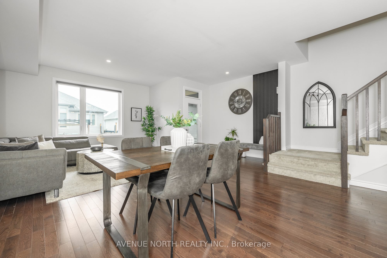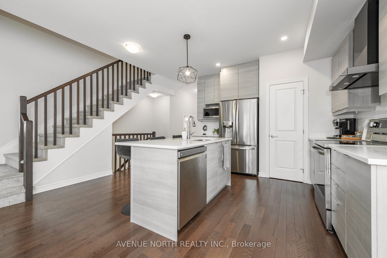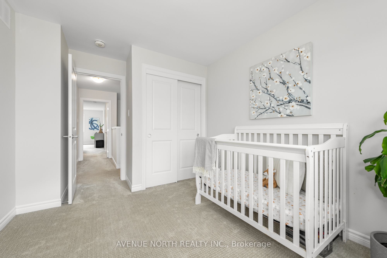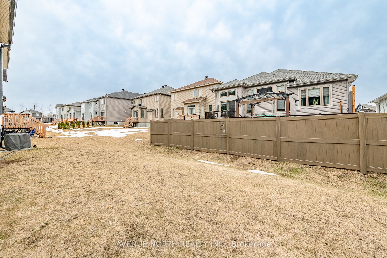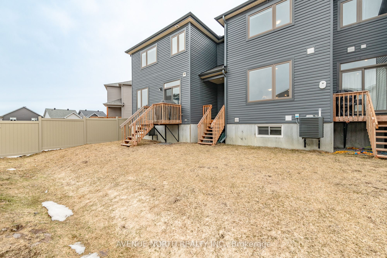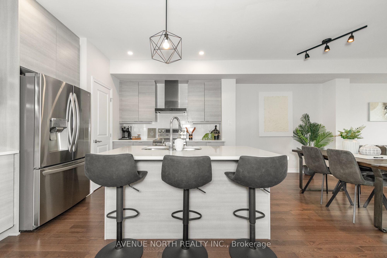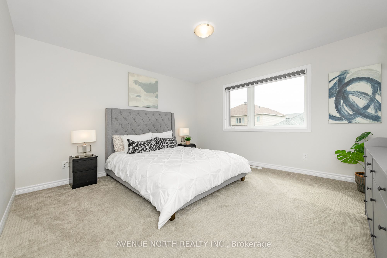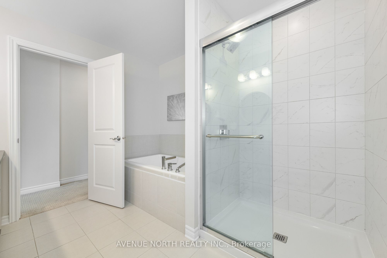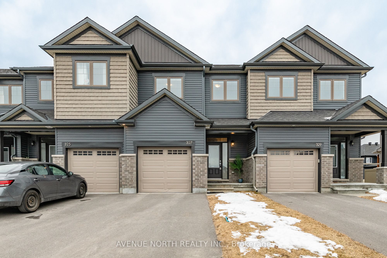
$639,900
Est. Payment
$2,444/mo*
*Based on 20% down, 4% interest, 30-year term
Att/Row/Townhouse•MLS #X12061689•Sold
Room Details
| Room | Features | Level |
|---|---|---|
Kitchen 3.4 × 3.35 m | Centre IslandPantryQuartz Counter | Main |
Dining Room 4.45 × 3.05 m | Main | |
Living Room 4.17 × 3.35 m | Overlooks Backyard | Main |
Primary Bedroom 4.17 × 3.96 m | Walk-In Closet(s) | Second |
Bedroom 2 3.05 × 2.87 m | Closet | Second |
Bedroom 3 3.4 × 2.87 m | Closet | Second |
Client Remarks
This spectacular EQ Scarlet model townhome on a deep 105 foot lot, built in 2021, has nearly 2,000 square feet of modern living space. With it's thoughtfully designed layout, this home provides the perfect blend of comfort and functionality for family living. The bright and airy interior features stunning hardwood flooring throughout, dimmer switches for customized lighting, and sleek quartz countertops in the kitchen and bathrooms. The main level features open-concept living and a convenient nook beside access to the backyard. The kitchen is a chef's dream with stainless steel appliances, an industrial hood fan, a centre island, and a pantry for additional storage. In the primary suite with a walk-in closet, you also have the luxurious 5-piece ensuite including a double vanity, soaker tub and updated mirrors. The second level features updated, higher grade carpeting. Enjoy the southwest exposure at the back, which floods the space with natural light, and relax in the private backyard that backs onto singles, creating a peaceful, open view. Additional features include a second-floor laundry, an auto garage door opener, and a fourth bath rough-in in the basement, offering potential for further customization. Custom zebra blinds throughout add a modern touch to this already impressive home. The finished lower level provides more living space for a family room, office, or den and features a rough-in to build your fourth bathroom. Book your showing today! Offers with at least 24 hours irrevocable conveyed anytime after Sunday April 6th at 6pm.
About This Property
327 Grackle Street, Blossom Park Airport And Area, K1X 0G6
Home Overview
Basic Information
Walk around the neighborhood
327 Grackle Street, Blossom Park Airport And Area, K1X 0G6
Shally Shi
Sales Representative, Dolphin Realty Inc
English, Mandarin
Residential ResaleProperty ManagementPre Construction
Mortgage Information
Estimated Payment
$0 Principal and Interest
 Walk Score for 327 Grackle Street
Walk Score for 327 Grackle Street

Book a Showing
Tour this home with Shally
Frequently Asked Questions
Can't find what you're looking for? Contact our support team for more information.
See the Latest Listings by Cities
1500+ home for sale in Ontario

Looking for Your Perfect Home?
Let us help you find the perfect home that matches your lifestyle
