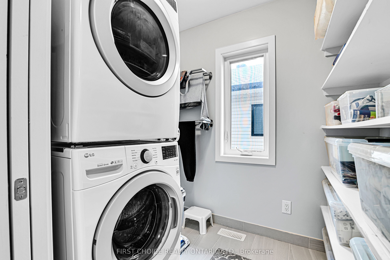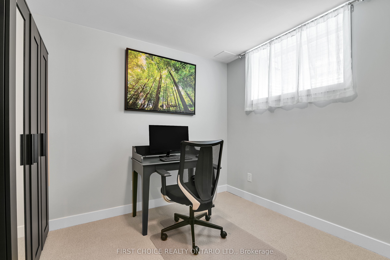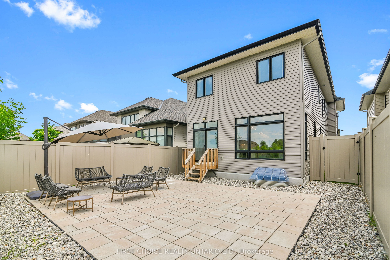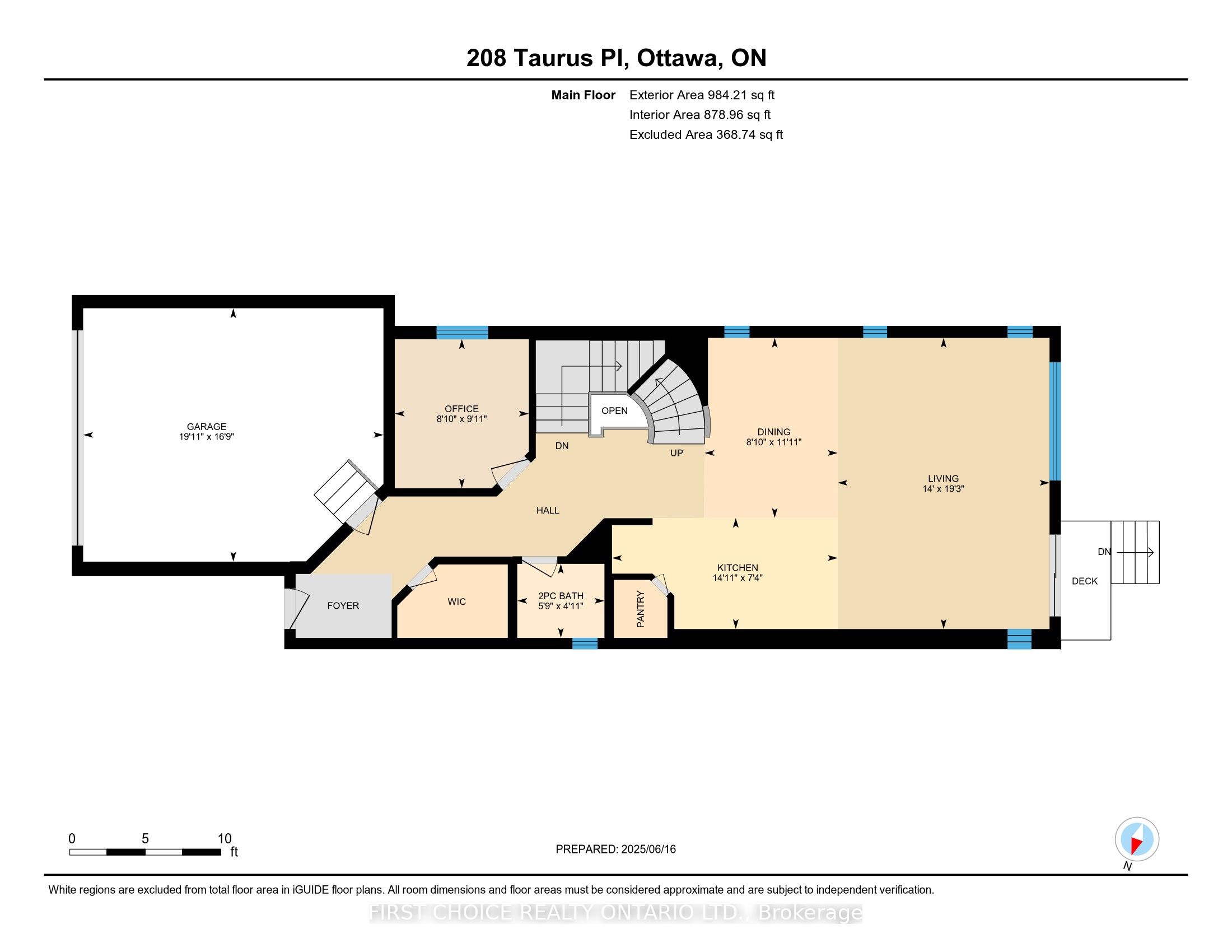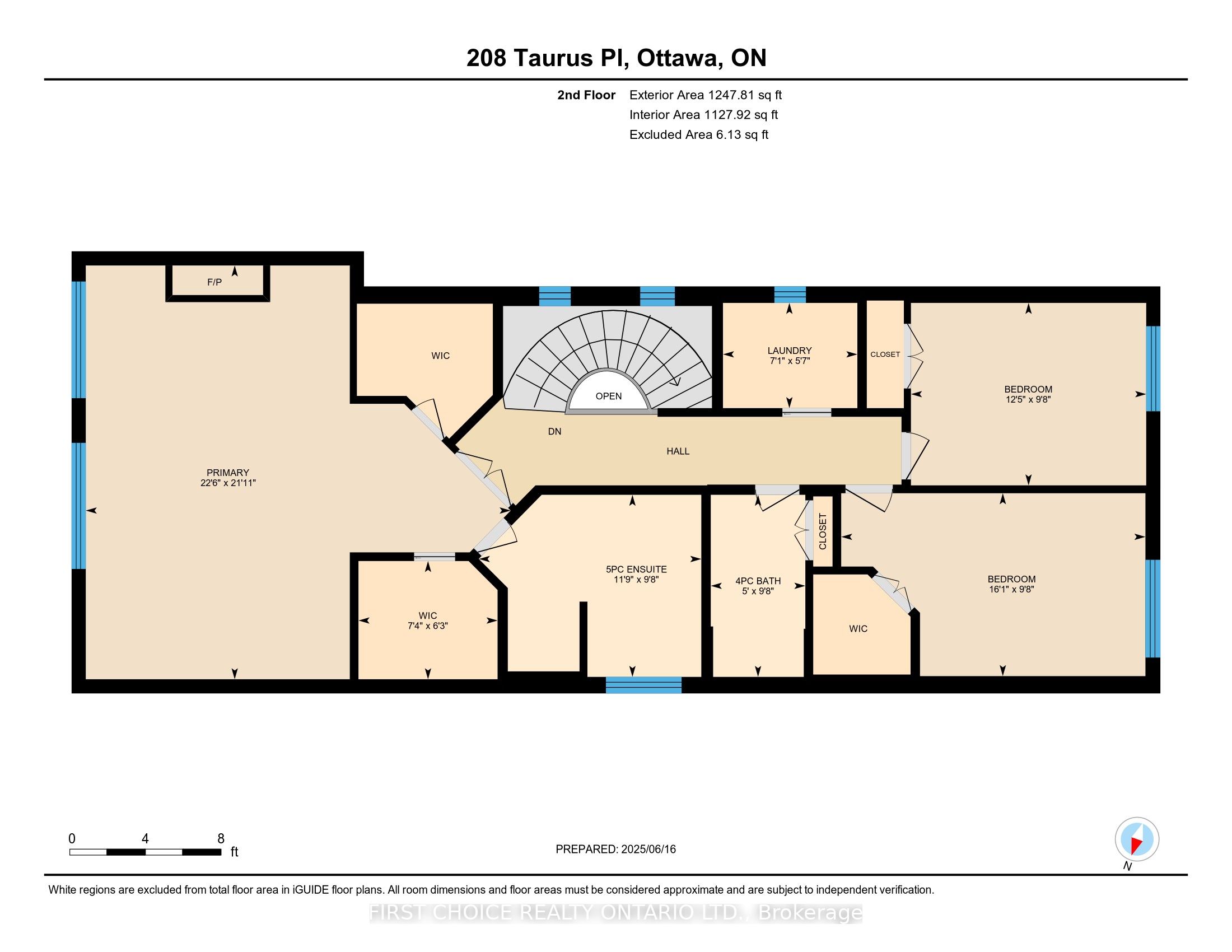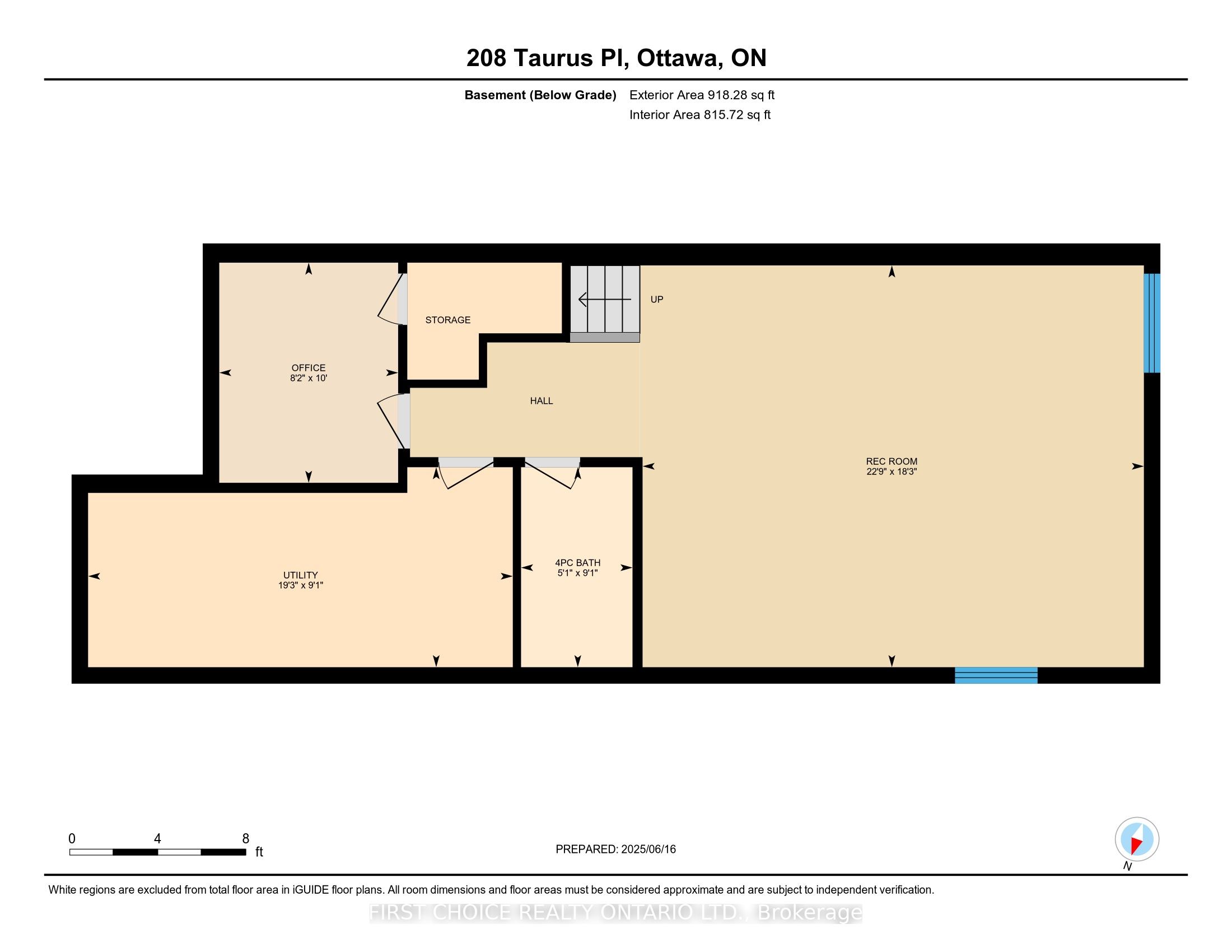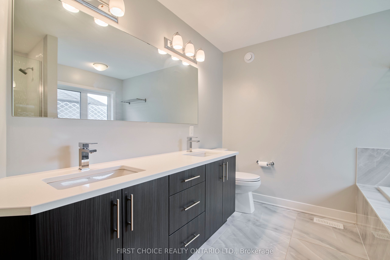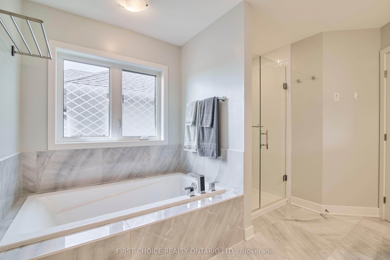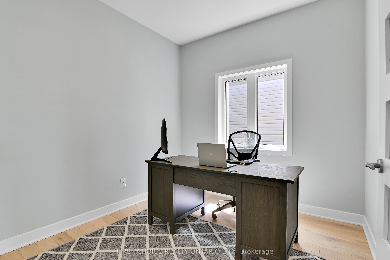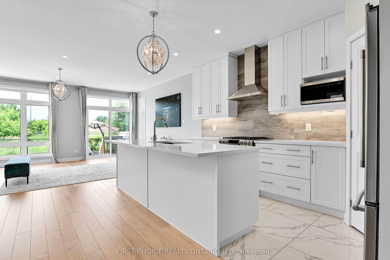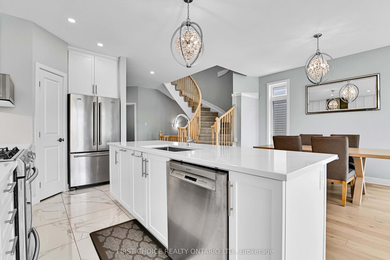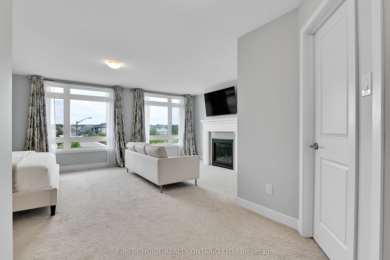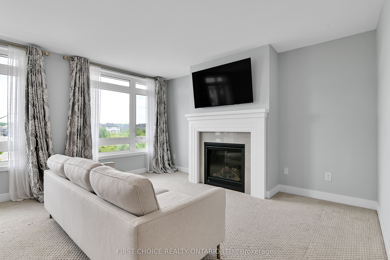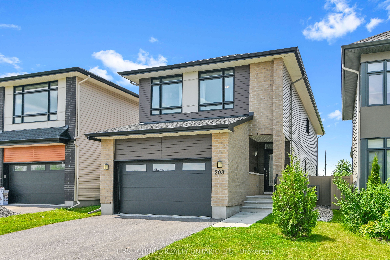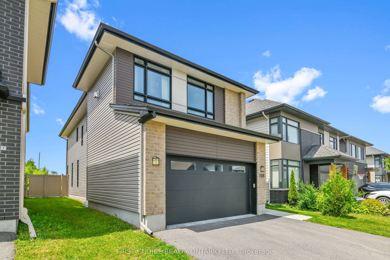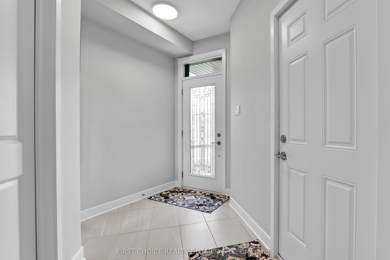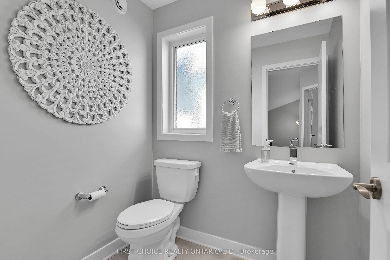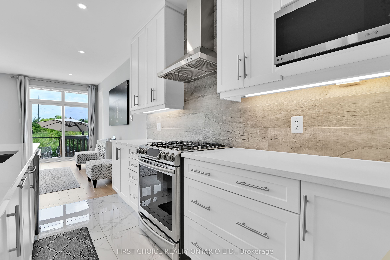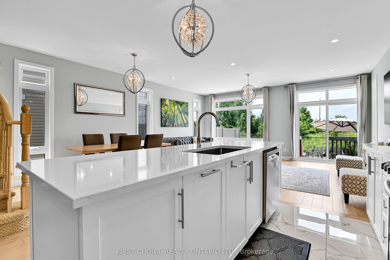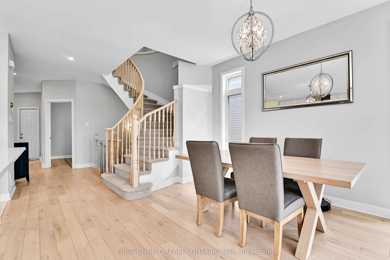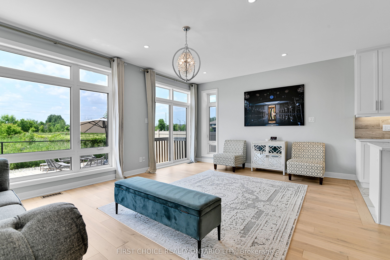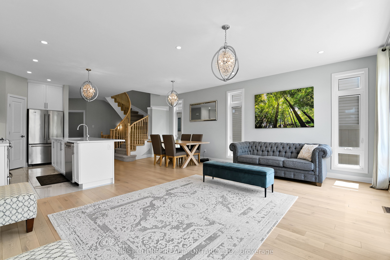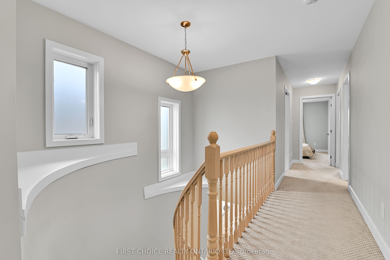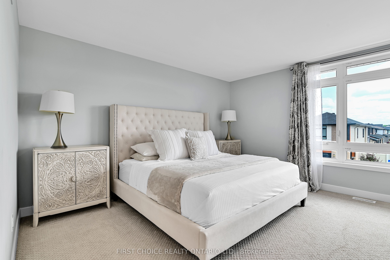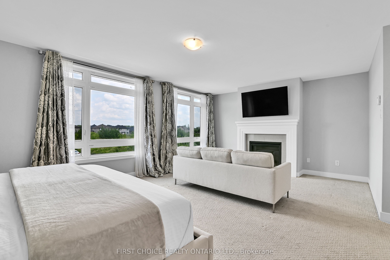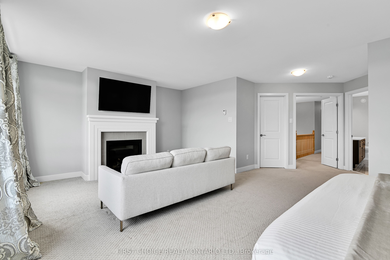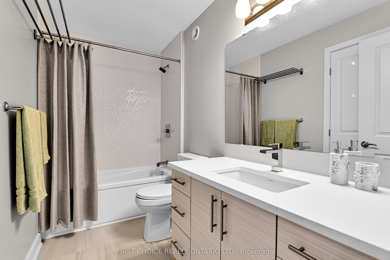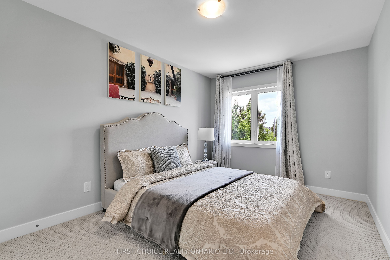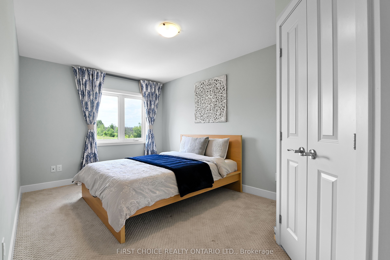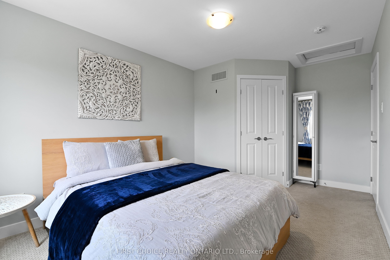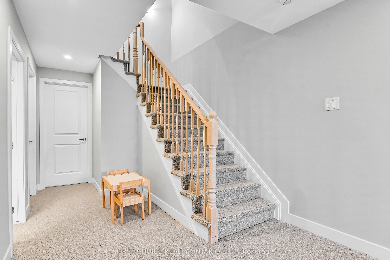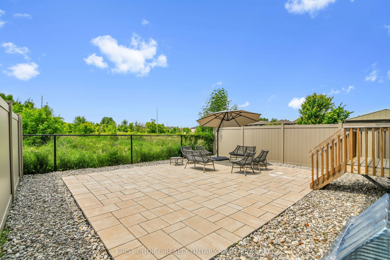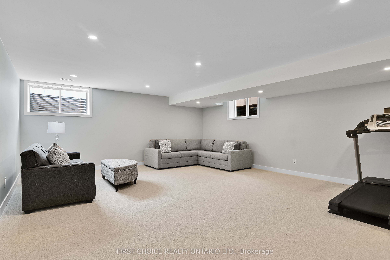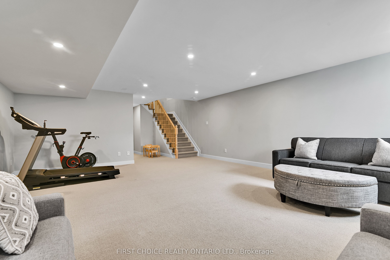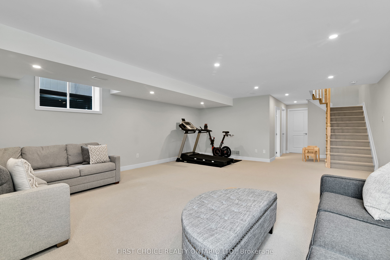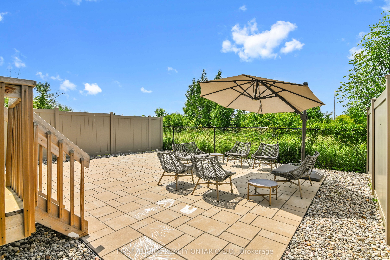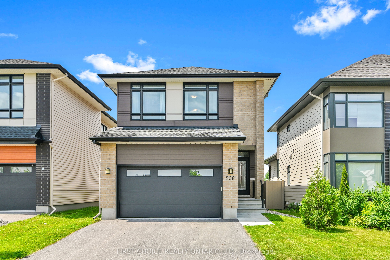
$979,000
Est. Payment
$3,739/mo*
*Based on 20% down, 4% interest, 30-year term
Listed by FIRST CHOICE REALTY ONTARIO LTD.
Detached•MLS #X12228004•New
Room Details
| Room | Features | Level |
|---|---|---|
Kitchen 2.24 × 4.55 m | Main | |
Dining Room 3.63 × 2.69 m | Main | |
Living Room 5.87 × 4.27 m | Main | |
Primary Bedroom 6.67 × 6.85 m | Second | |
Bedroom 2 2.94 × 3.79 m | Second | |
Bedroom 3 2.95 × 4.9 m | Second |
Client Remarks
Welcome to 208 Taurus Place, a beautiful and inviting Urbandale home boasting 3+1 bedrooms, 3.5 bathrooms, situated on a quiet street with no rear neighbors in the coveted community of Riverside South! In addition to the prime lot and location, this home carry's beautiful hardwood throughout the main level and well maintained carpeting throughout the second level and finished basement. Step into the spacious foyer, walk past the main floor office, and you are greeted with an abundance of natural light provided by the open concept living, dining, and kitchen area, illuminating the high level finish this home provides. The kitchen is equipped with beautiful stainless steel appliances, a modern and light quarts countertop, as well as a spacious corner pantry. Enjoy years of family gatherings in the well sized dinning and living areas. Moving upstairs, you are met by an oversized primary bedroom complete with TWO walk in closets and a 5 piece ensuite bathroom, the perfect oasis for parents! Accompanying the primary bedroom on the second level are two more bedrooms (one of which has it's own walk in closet), a full bathroom, and a convenient second floor laundry room with ample storage. Be amazed as you descend into the bright, fully finished basement and are greeted by a massive open concept living area capable of easily accommodating a large family room as well as a home gym. Enjoy a full bathroom and an additional finished room perfect for an office or another bedroom. Spend warm summer nights on the sophisticated interlock patio in the serene backyard in complete privacy with no rear neighbors! In addition to the tranquility and privacy, this home is conveniently located near to great schools, beautiful greenspaces, shopping, and the newly completed Limebank LRT station. Tarion Major Structural warranty until 2027. BBQ gas line installed. Additional garage storage devices. Furnace humidifier, electronic air cleaner. Make this turn key Riverside South gem yours today!
About This Property
208 Taurus Place, Blossom Park Airport And Area, K1X 0A6
Home Overview
Basic Information
Walk around the neighborhood
208 Taurus Place, Blossom Park Airport And Area, K1X 0A6
Shally Shi
Sales Representative, Dolphin Realty Inc
English, Mandarin
Residential ResaleProperty ManagementPre Construction
Mortgage Information
Estimated Payment
$0 Principal and Interest
 Walk Score for 208 Taurus Place
Walk Score for 208 Taurus Place

Book a Showing
Tour this home with Shally
Frequently Asked Questions
Can't find what you're looking for? Contact our support team for more information.
See the Latest Listings by Cities
1500+ home for sale in Ontario

Looking for Your Perfect Home?
Let us help you find the perfect home that matches your lifestyle
