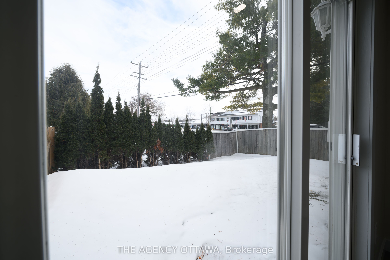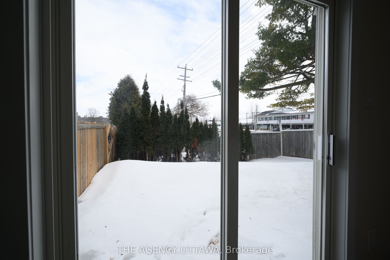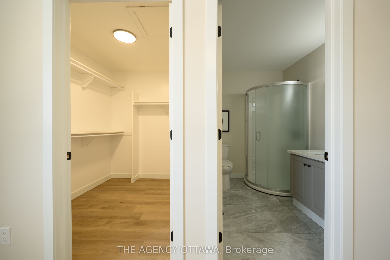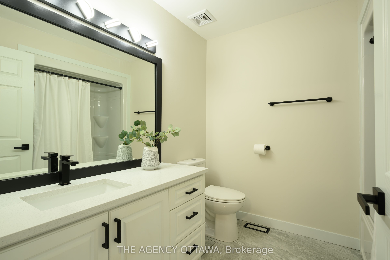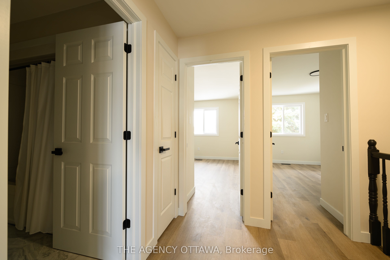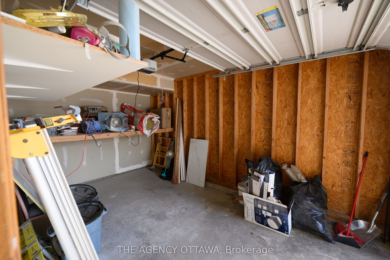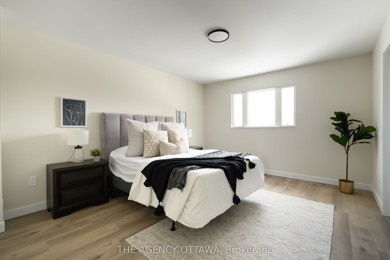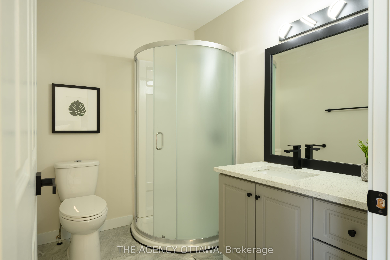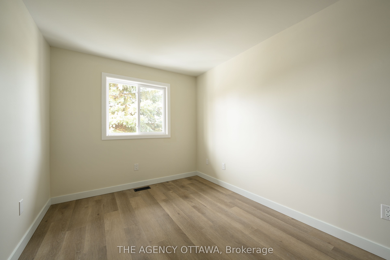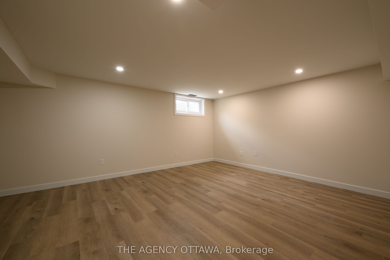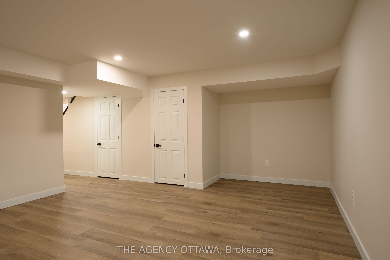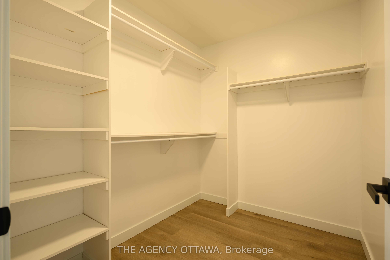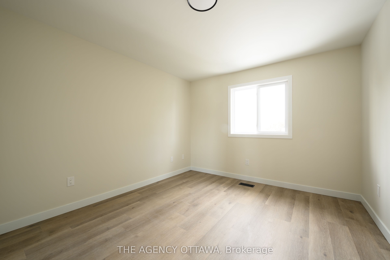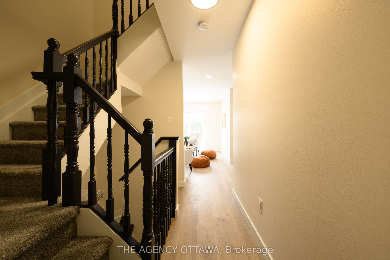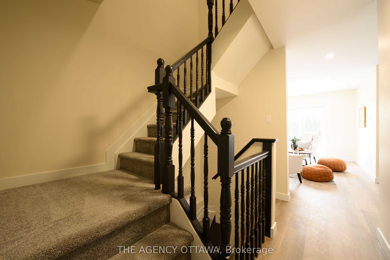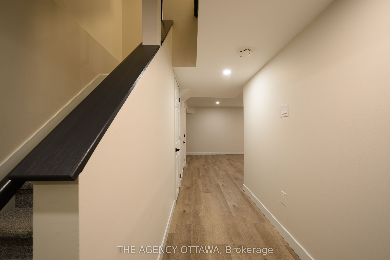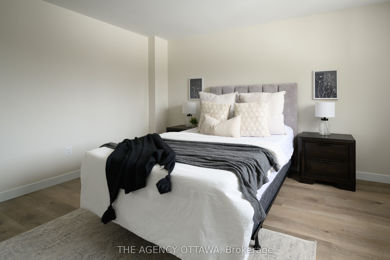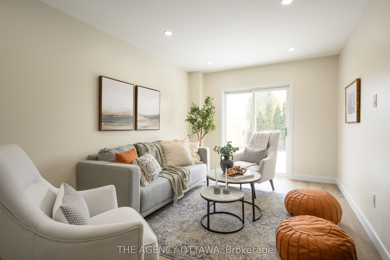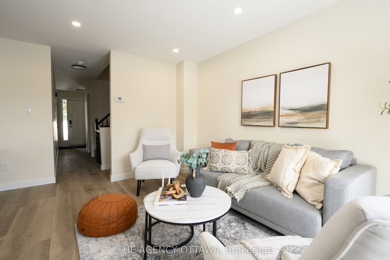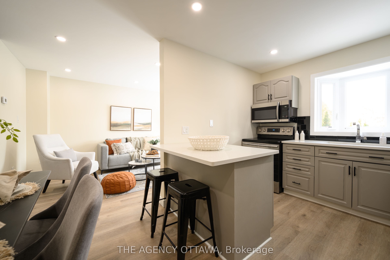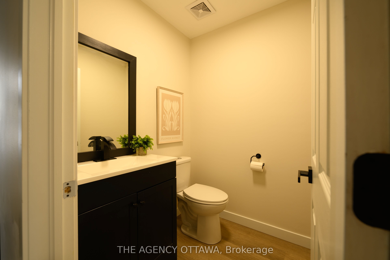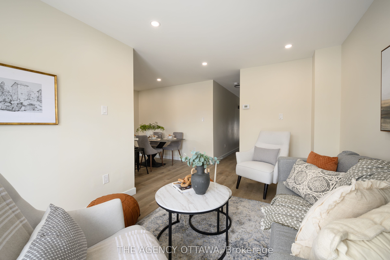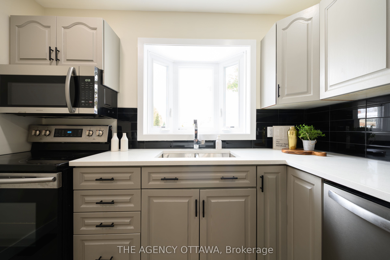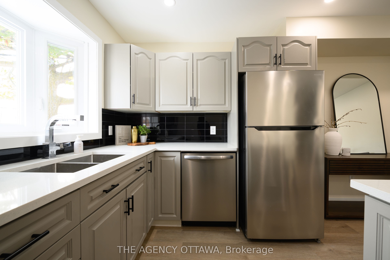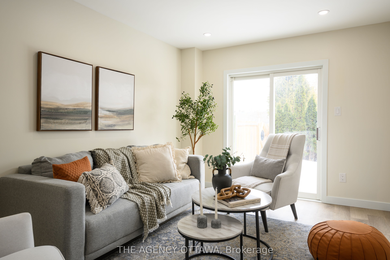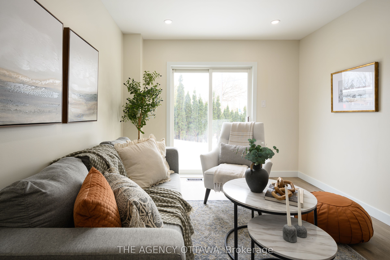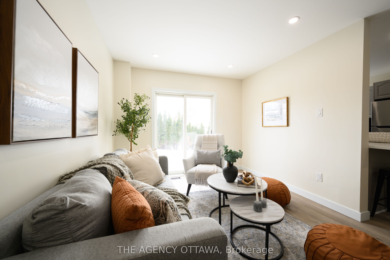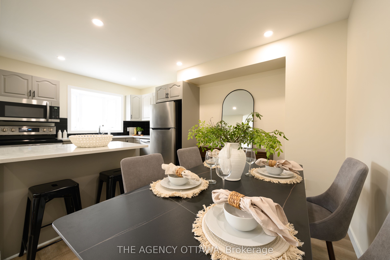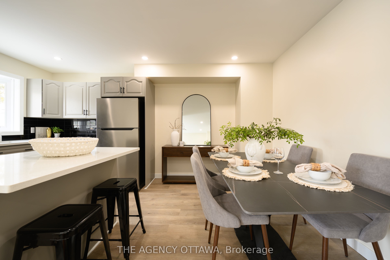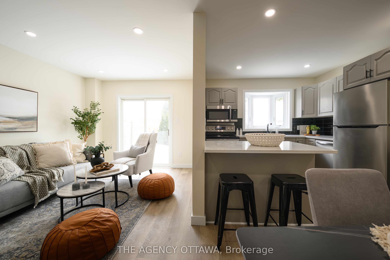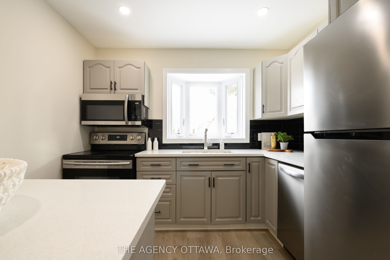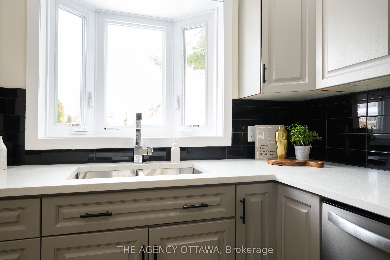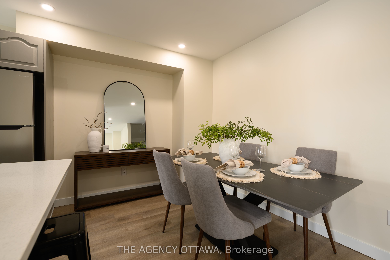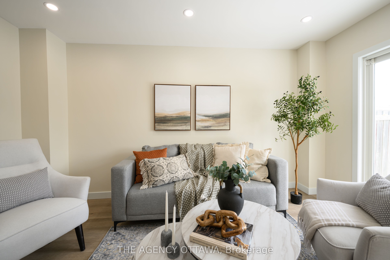
$609,900
Est. Payment
$2,329/mo*
*Based on 20% down, 4% interest, 30-year term
Listed by THE AGENCY OTTAWA
Att/Row/Townhouse•MLS #X12063461•New
Room Details
| Room | Features | Level |
|---|---|---|
Primary Bedroom 4.36 × 3.62 m | Second | |
Bedroom 3.98 × 2.67 m | Second | |
Bedroom 2 4.19 × 3.32 m | Second | |
Living Room 4.4 × 3.04 m | Main | |
Dining Room 3.08 × 2.41 m | Main | |
Kitchen 2.93 × 2.46 m | Main |
Client Remarks
Welcome to 3 Southpark Unit Da beautifully renovated freehold end-unit townhome on a spacious corner lot, offering added privacy and endless outdoor possibilities. Step inside to discover luxury vinyl plank flooring throughout, plush new carpet on the stairs, and modern pot lights illuminating both the main floor and finished basement. Freshly painted walls and the removal of the stipple ceiling create a bright, contemporary atmosphere. The stylish eat-in kitchen boasts brand-new quartz countertops and stainless steel appliances, making it the perfect space for cooking, entertaining, and everyday living. Upstairs, you'll find three generously sized bedrooms and two fully updated bathrooms. The sunlit primary suite serves as a peaceful retreat, complete with a walk-in closet and private ensuite. The secondary bedrooms are ideal for a growing family, guests, or a dedicated home office. Additional upgrades include brand-new windows throughout, enhancing both efficiency and style. Outside, the oversized corner lot is a blank canvas ready for your vision whether its a backyard oasis, an interlock patio, or a lush garden. Move-in ready and brimming with potential, this stunning end-unit townhome is the perfect place to call home.
About This Property
3 Southpark Drive, Blackburn Hamlet, K1B 3B8
Home Overview
Basic Information
Walk around the neighborhood
3 Southpark Drive, Blackburn Hamlet, K1B 3B8
Shally Shi
Sales Representative, Dolphin Realty Inc
English, Mandarin
Residential ResaleProperty ManagementPre Construction
Mortgage Information
Estimated Payment
$0 Principal and Interest
 Walk Score for 3 Southpark Drive
Walk Score for 3 Southpark Drive

Book a Showing
Tour this home with Shally
Frequently Asked Questions
Can't find what you're looking for? Contact our support team for more information.
See the Latest Listings by Cities
1500+ home for sale in Ontario

Looking for Your Perfect Home?
Let us help you find the perfect home that matches your lifestyle
