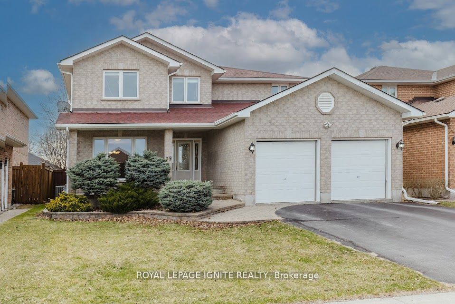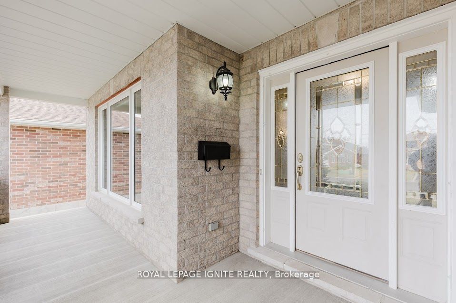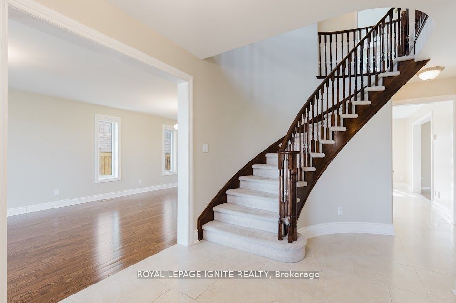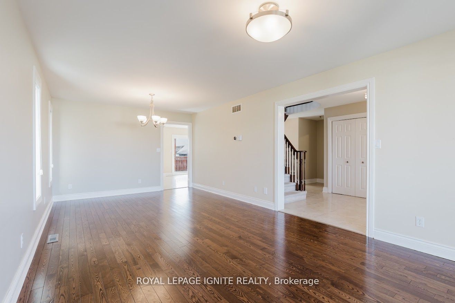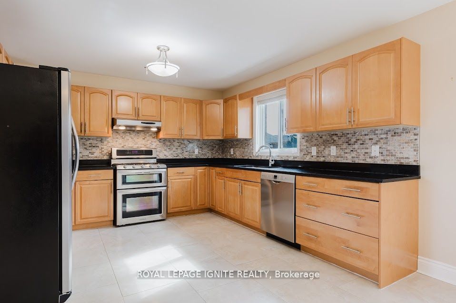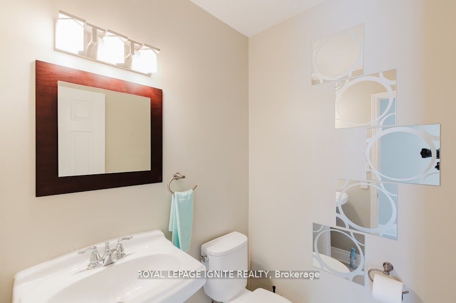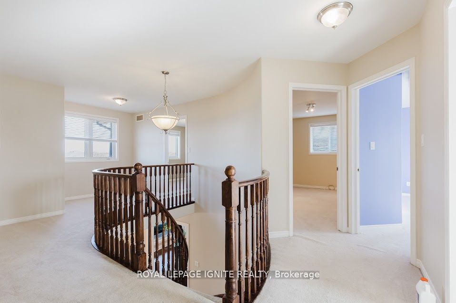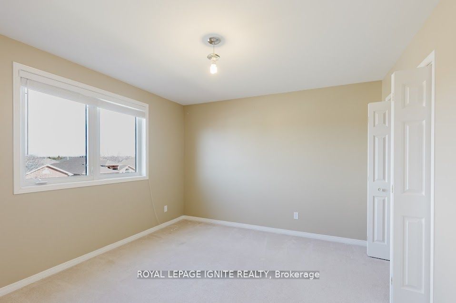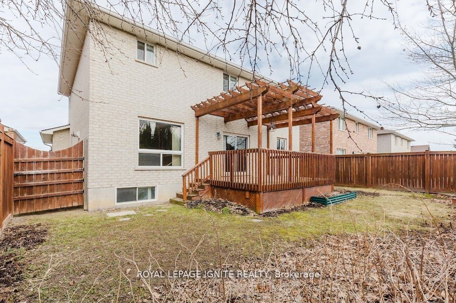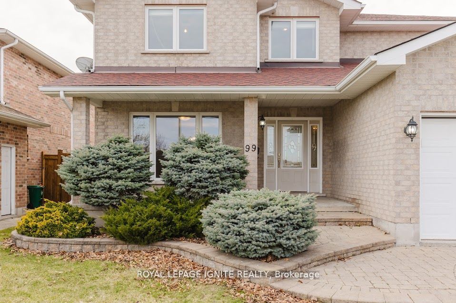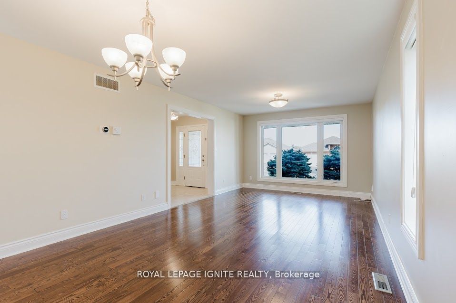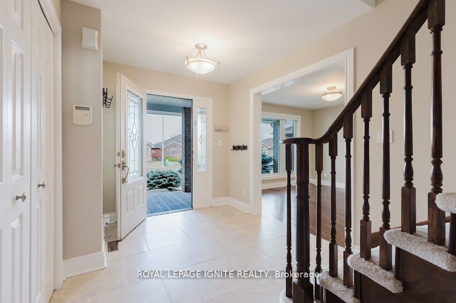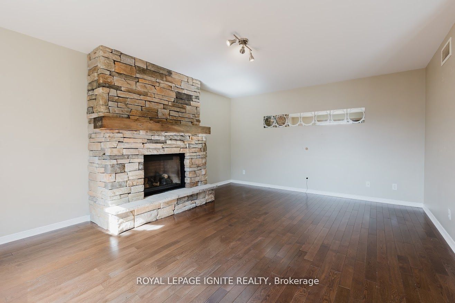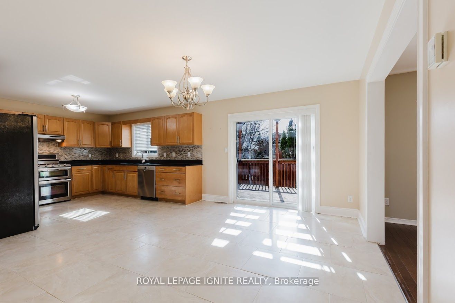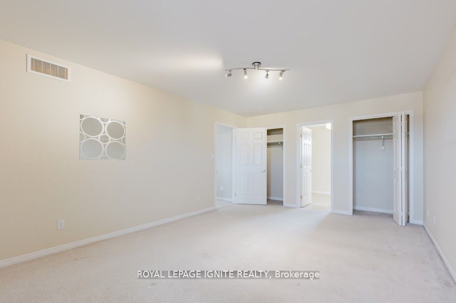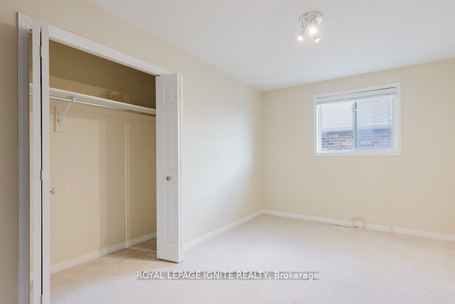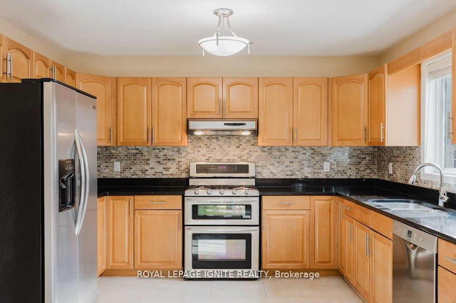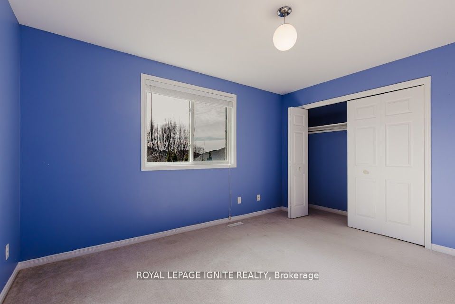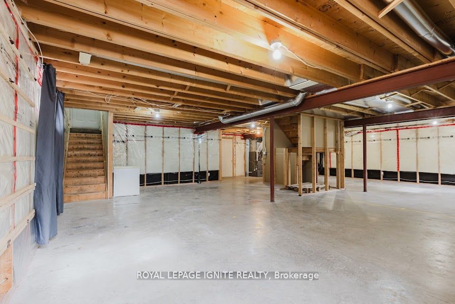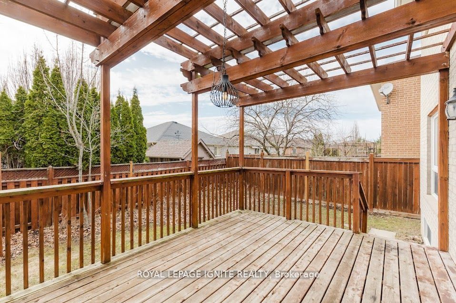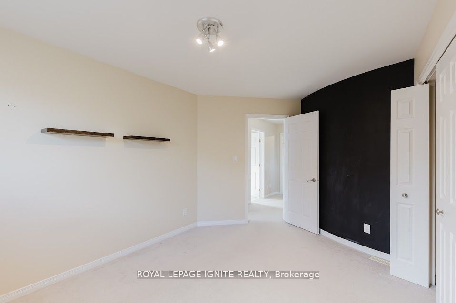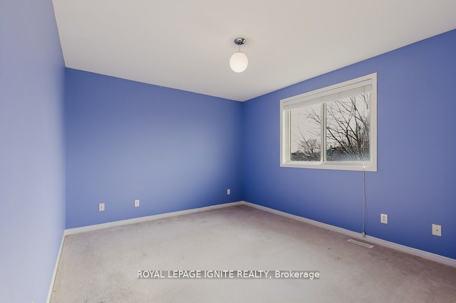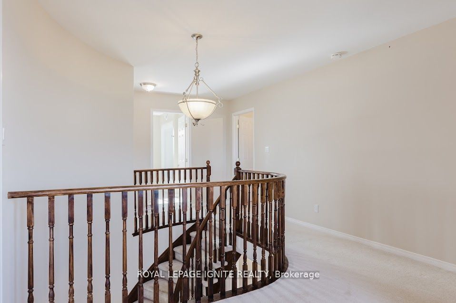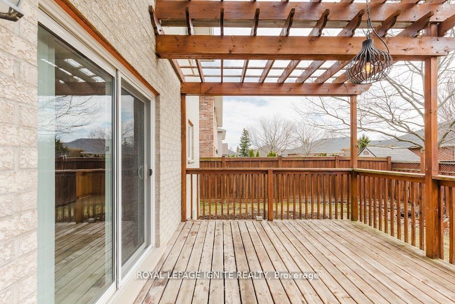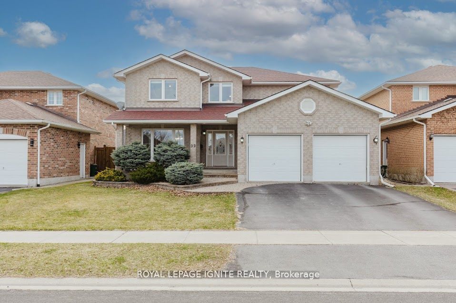
$3,000 /mo
Listed by ROYAL LEPAGE IGNITE REALTY
Detached•MLS #X12169166•New
Room Details
| Room | Features | Level |
|---|---|---|
Kitchen 7.01 × 3.56 m | W/O To Patio | Main |
Kitchen 3.12 × 0.74 m | Main | |
Living Room 6.88 × 3.56 m | Hardwood Floor | Main |
Primary Bedroom 5.56 × 3.72 m | Closet3 Pc Ensuite | Second |
Bedroom 2 3.91 × 3.28 m | Closet | Second |
Bedroom 3 4.04 × 3 m | Closet | Second |
Client Remarks
Welcome to 99 Hickory Grove, a beautifully maintained four-bedroom home nestled in a quiet, family-friendly neighborhood in the heart of Belleville. This spacious property offers a bright and functional layout perfect for growing families. The home features beautiful hardwood and ceramic floors with well maintained carpet up the stairs to the 2nd floor and bedrooms. Extra space on the second floor to setup a home office. Enjoy a large kitchen with plenty of storage, beautiful countertops and backsplash. Patio door leads to the deck with a pergola overhead with a has BBQ hook up at the side of the deck. The private backyard provides the perfect setting for summer barbecues or peaceful evenings outdoors. The family room has a floor to ceiling stone gas fireplace, making it very cozy. Close to schools, parks, and local amenities. We look forward to welcoming you in this unit!
About This Property
99 Hickory Grove, Belleville, K8N 5Z2
Home Overview
Basic Information
Walk around the neighborhood
99 Hickory Grove, Belleville, K8N 5Z2
Shally Shi
Sales Representative, Dolphin Realty Inc
English, Mandarin
Residential ResaleProperty ManagementPre Construction
 Walk Score for 99 Hickory Grove
Walk Score for 99 Hickory Grove

Book a Showing
Tour this home with Shally
Frequently Asked Questions
Can't find what you're looking for? Contact our support team for more information.
See the Latest Listings by Cities
1500+ home for sale in Ontario

Looking for Your Perfect Home?
Let us help you find the perfect home that matches your lifestyle
