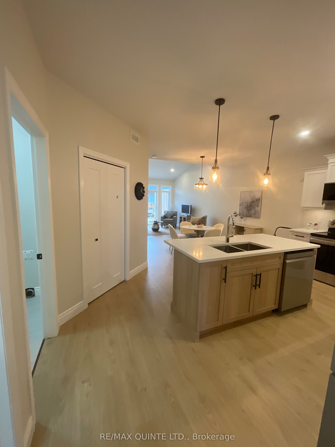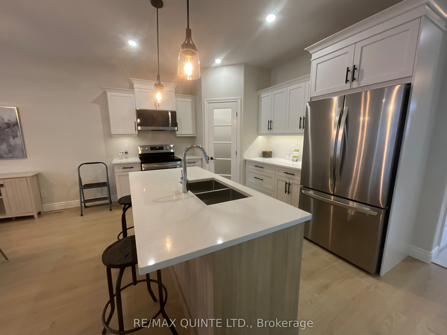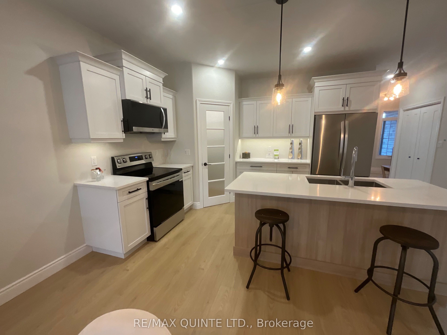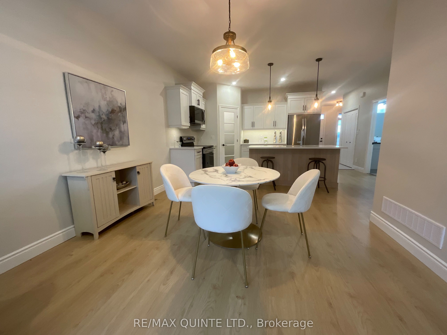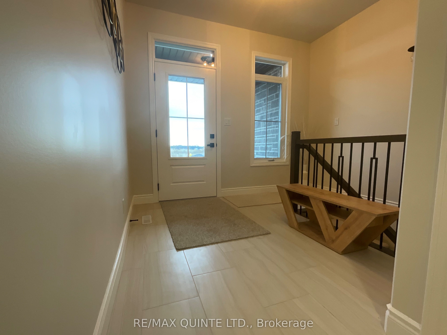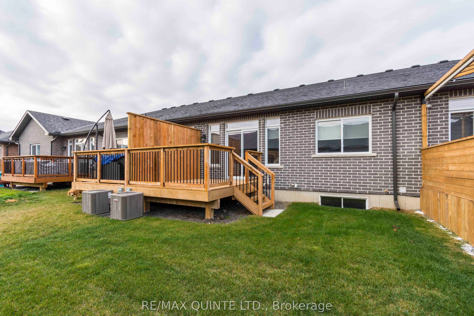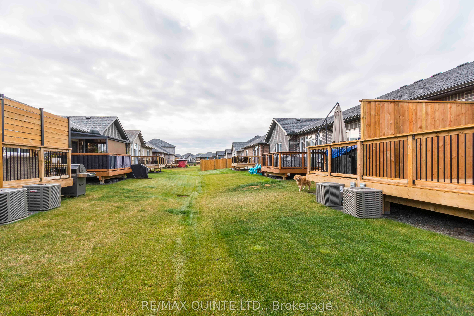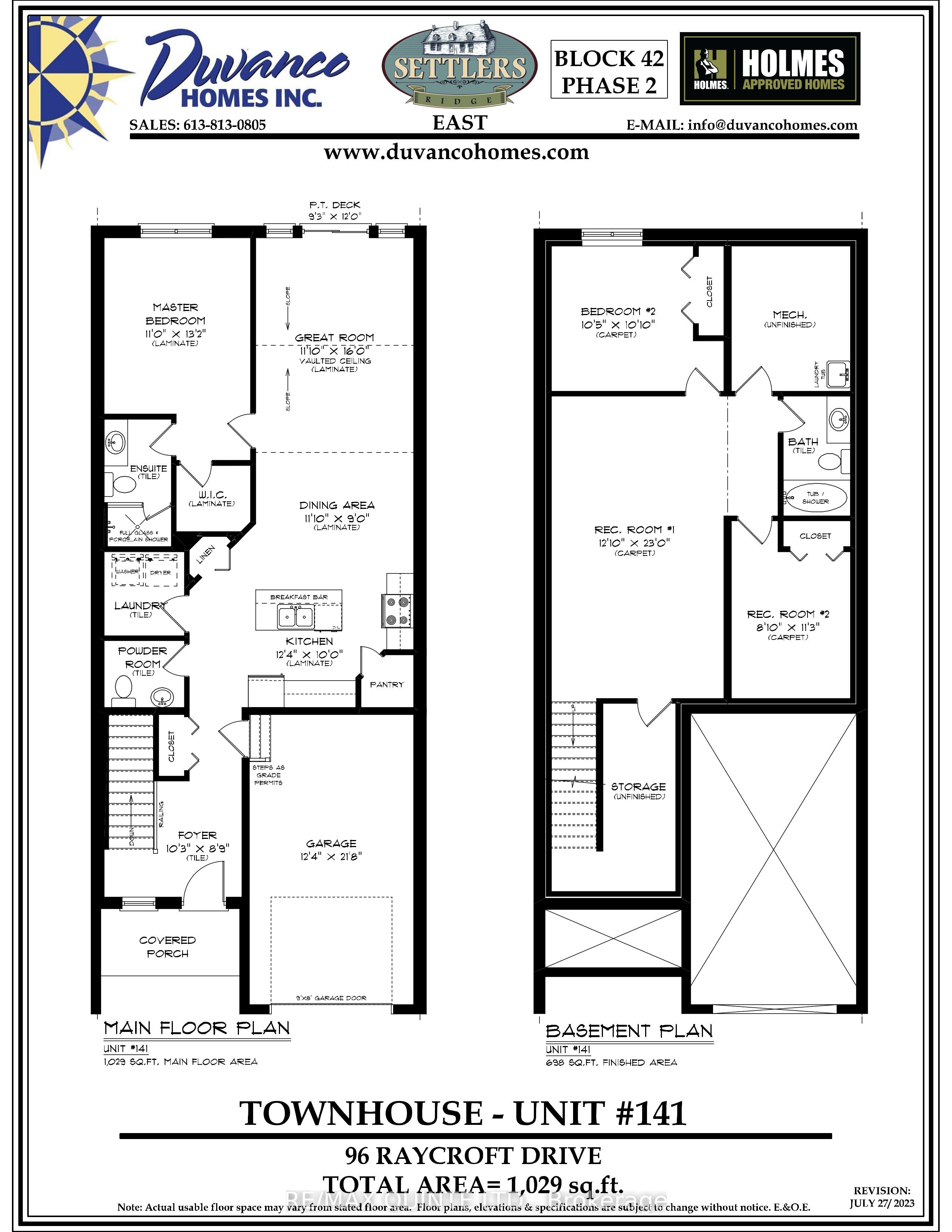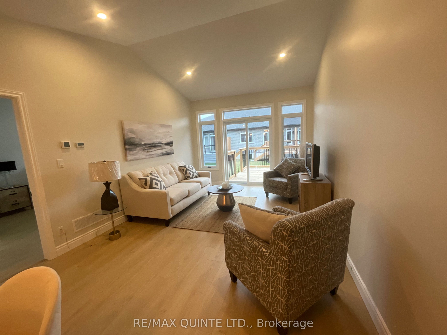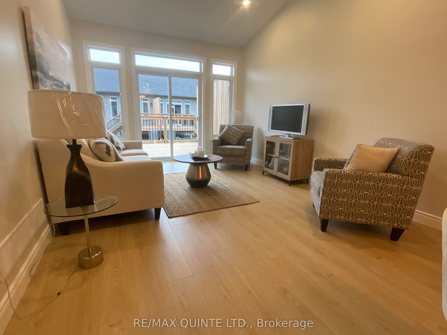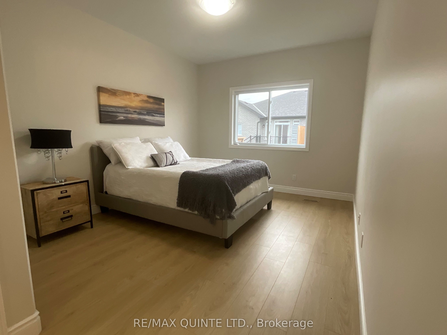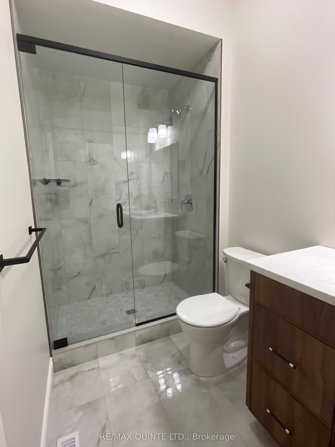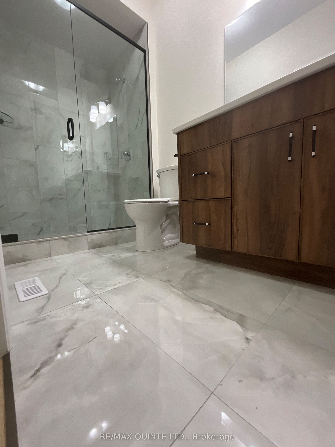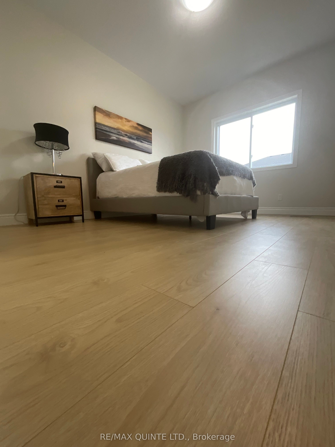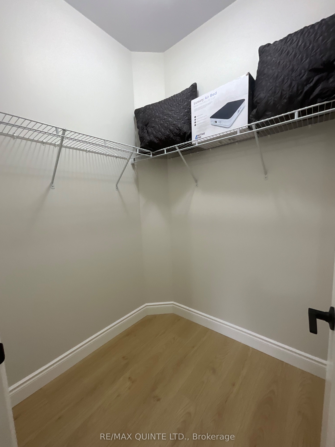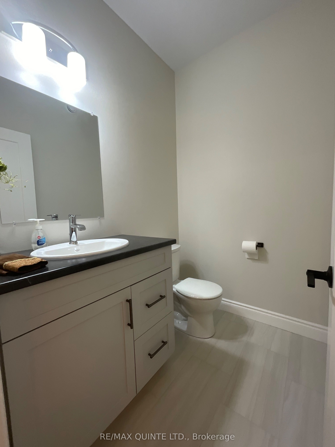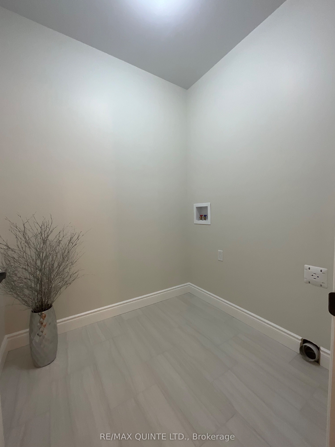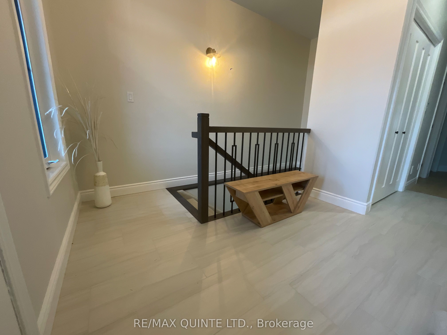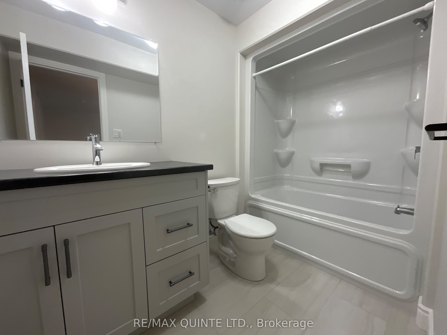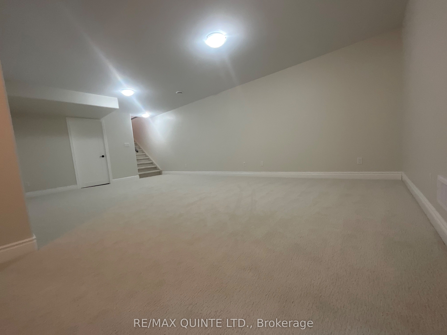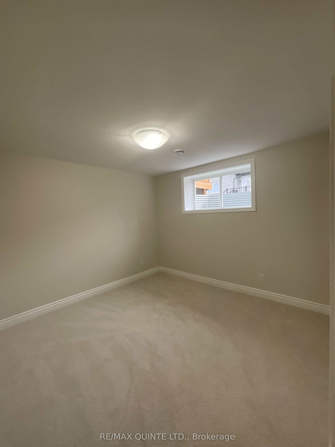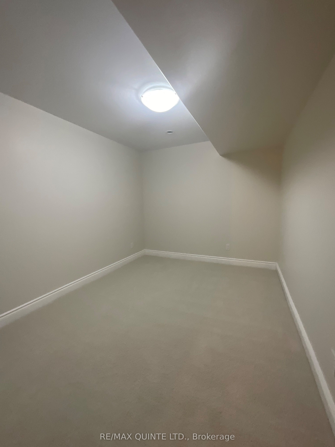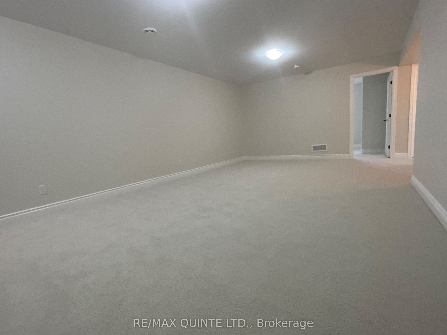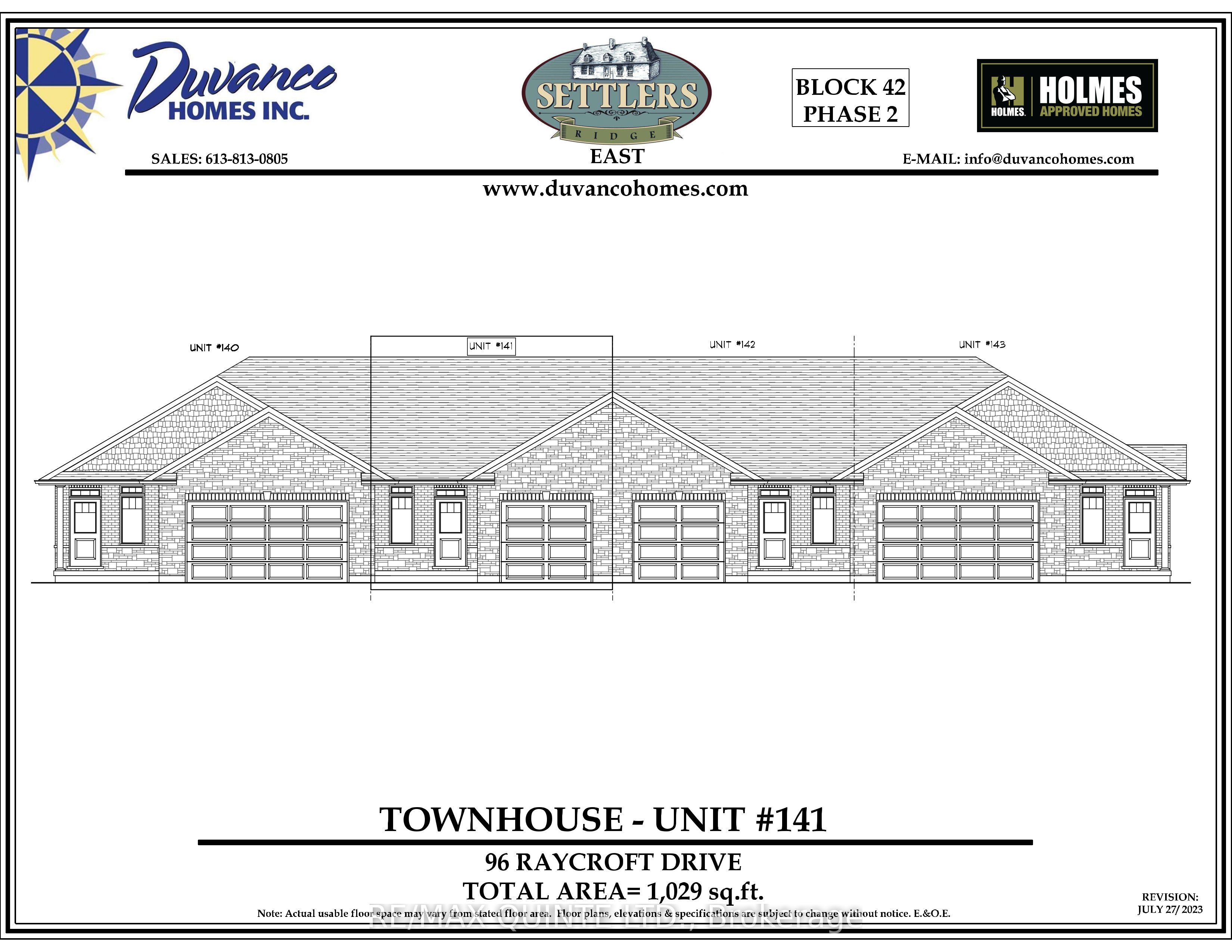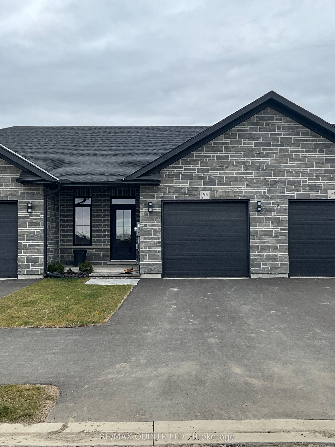
$579,900
Est. Payment
$2,215/mo*
*Based on 20% down, 4% interest, 30-year term
Listed by RE/MAX QUINTE LTD.
Att/Row/Townhouse•MLS #X7271964•Extension
Price comparison with similar homes in Belleville
Compared to 14 similar homes
-2.7% Lower↓
Market Avg. of (14 similar homes)
$596,050
Note * Price comparison is based on the similar properties listed in the area and may not be accurate. Consult licences real estate agent for accurate comparison
Room Details
| Room | Features | Level |
|---|---|---|
Kitchen 3.77 × 3.04 m | LaminateBreakfast BarPantry | Main |
Dining Room 3.38 × 3.05 m | Laminate | Main |
Primary Bedroom 3.35 × 4.02 m | Laminate | Main |
Bedroom 2 3.2 × 3.07 m | Basement |
Client Remarks
New Price, Duvanco Homes remaining inventory sale of our signature interior townhome. 1 bedroom unit with finished basement features premium laminate flooring throughout an open concept living space including bedroom. Porcelain tile flooring in bathrooms and laundry. Spacious kitchen includes Quartz countertop, soft close cabinetry featuring crown moulding, light valance and under cabinet lighting. This kitchen design includes a corner walk in pantry. 9 ft main floor ceilings and the living room features vaulted ceilings. Primary bedroom includes a spacious en-suite finished with a tiled step in shower and custom glass surrounding. Main floor laundry room with 2pc bath finish off the main floor. Attached 1 car garage fully insulated, drywalled and primed. Full brick exterior, asphalt driveway with precast textured and coloured patio slab walkway. Yard fully sodded and pressure treated deck with 3/4 black ballusters. Finished basement includes rec room, 4pc bath and 2nd bedroom plus den. Current model home unit. Professionally staged. All Duvanco builds include a Holmes Approved 3 stage inspection at key stages of constructions with certification and summary report provided after closing. **EXTRAS** Paved driveway
About This Property
96 Raycroft Drive, Belleville, K8N 0R4
Home Overview
Basic Information
Walk around the neighborhood
96 Raycroft Drive, Belleville, K8N 0R4
Shally Shi
Sales Representative, Dolphin Realty Inc
English, Mandarin
Residential ResaleProperty ManagementPre Construction
Mortgage Information
Estimated Payment
$0 Principal and Interest
 Walk Score for 96 Raycroft Drive
Walk Score for 96 Raycroft Drive

Book a Showing
Tour this home with Shally
Frequently Asked Questions
Can't find what you're looking for? Contact our support team for more information.
See the Latest Listings by Cities
1500+ home for sale in Ontario

Looking for Your Perfect Home?
Let us help you find the perfect home that matches your lifestyle
