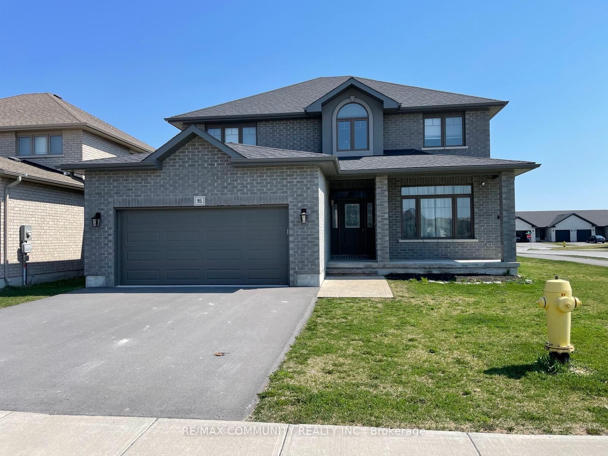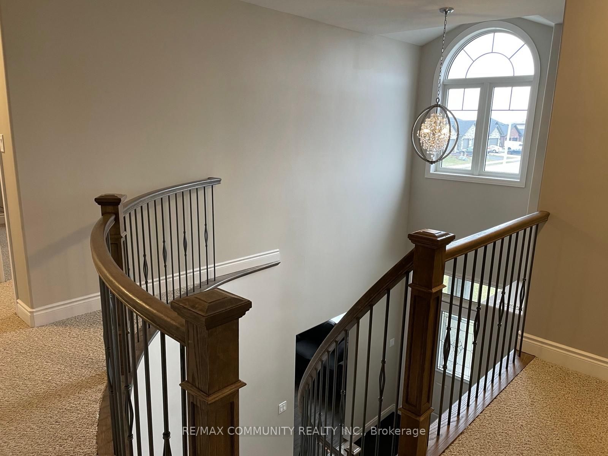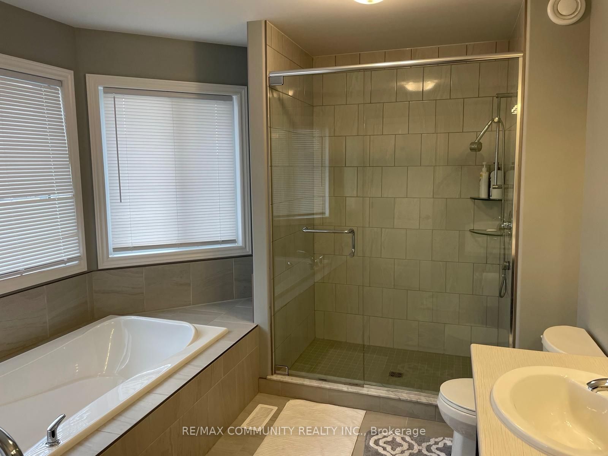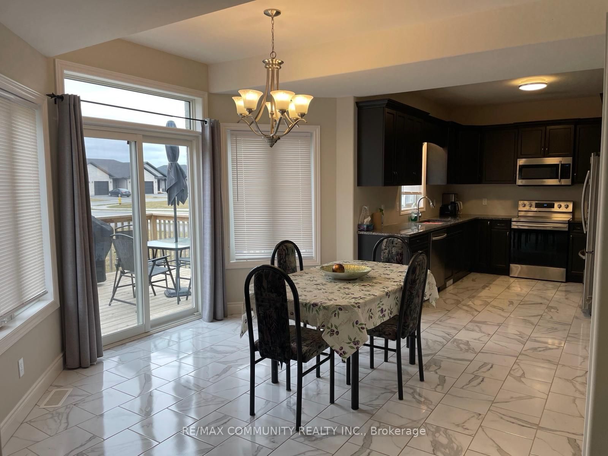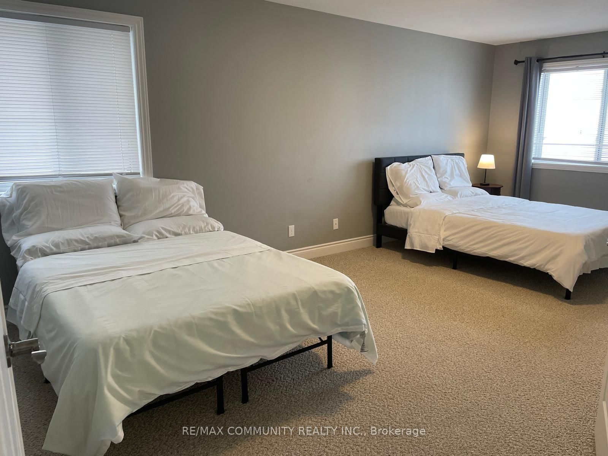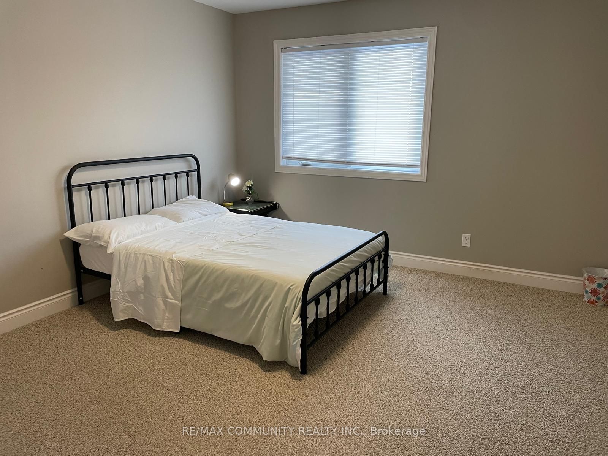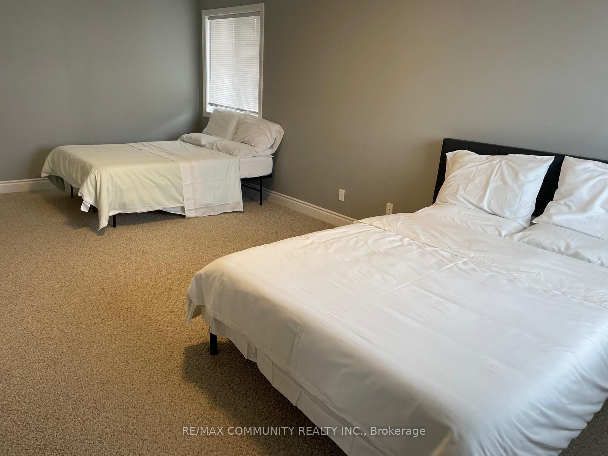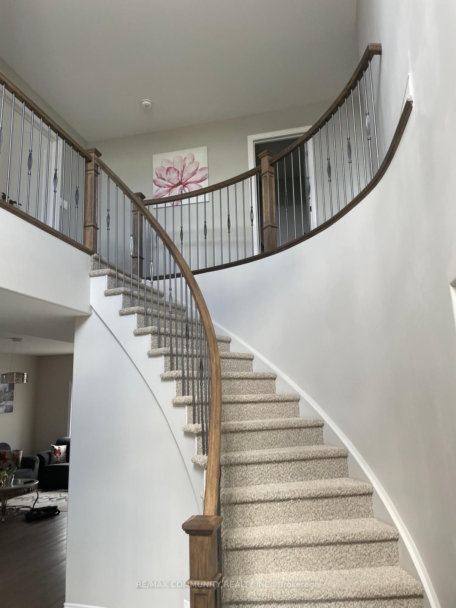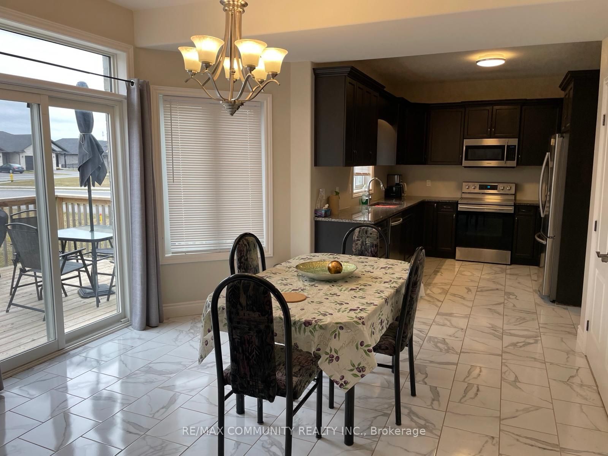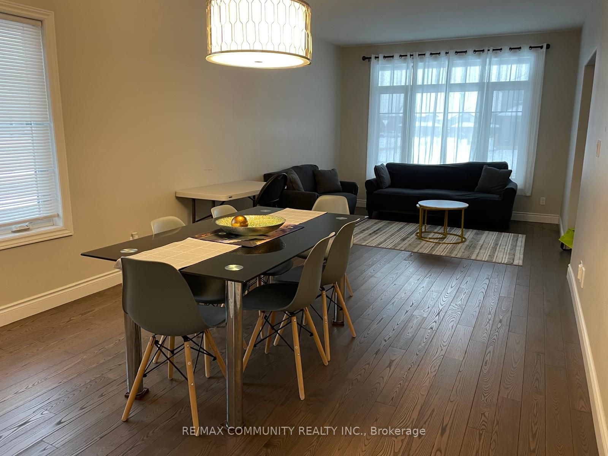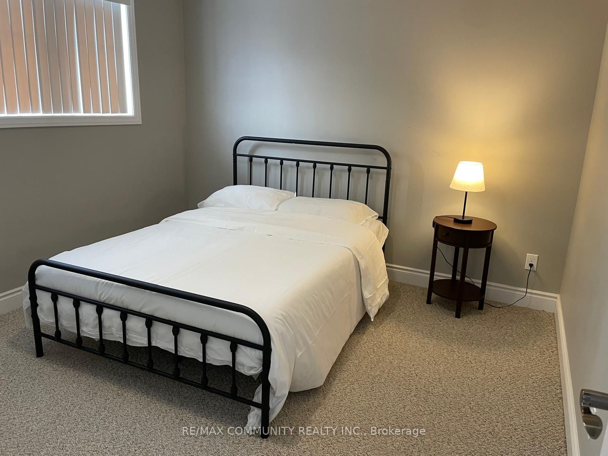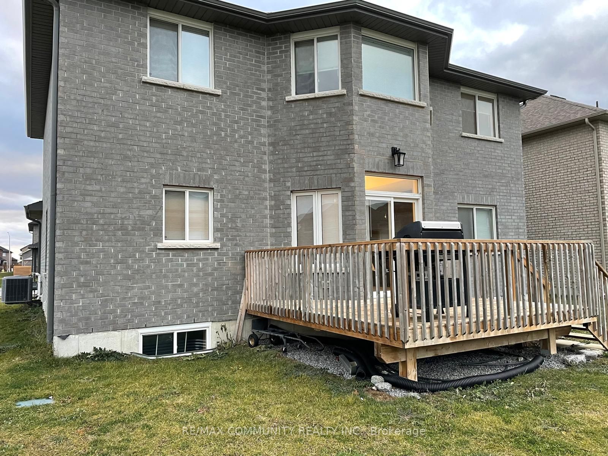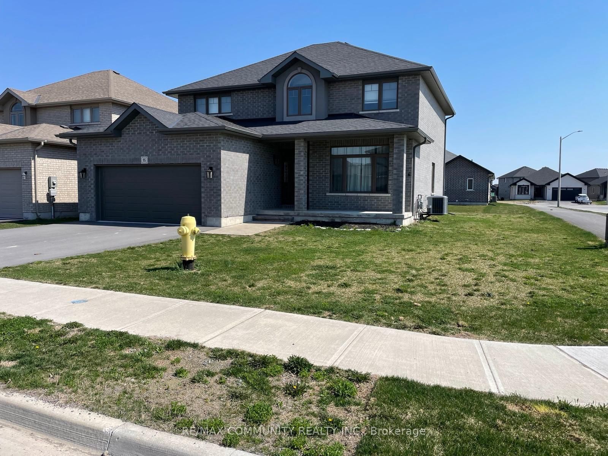
$3,200 /mo
Listed by RE/MAX COMMUNITY REALTY INC.
Detached•MLS #X12198594•New
Room Details
| Room | Features | Level |
|---|---|---|
Kitchen 3.65 × 6.4 m | Main | |
Dining Room 3.04 × 3.53 m | Main | |
Living Room 4.47 × 3.53 m | Main | |
Primary Bedroom 6.35 × 3.35 m | Second | |
Bedroom 2 3.65 × 4.26 m | Second | |
Bedroom 3 3.83 × 3.35 m | Second |
Client Remarks
Welcome to this beautifully maintained 2-storey home offering 2,581 sq.ft. of comfortable living space. Featuring 4 generous bedrooms and 2.5 bathrooms, this home boasts a classic centre hall floor plan with an elegant curved staircase, creating a grand first impression. Enjoy the convenience of main floor laundry and an open-concept kitchen that flows seamlessly into the family room, perfect for everyday living and entertaining. The spacious layout is ideal for families seeking both functionality and charm. Dont miss this fantastic opportunity to lease a quality home in a desirable Belleville neighborhood!
About This Property
95 Hampton Ridge Drive, Belleville, K8N 0E6
Home Overview
Basic Information
Walk around the neighborhood
95 Hampton Ridge Drive, Belleville, K8N 0E6
Shally Shi
Sales Representative, Dolphin Realty Inc
English, Mandarin
Residential ResaleProperty ManagementPre Construction
 Walk Score for 95 Hampton Ridge Drive
Walk Score for 95 Hampton Ridge Drive

Book a Showing
Tour this home with Shally
Frequently Asked Questions
Can't find what you're looking for? Contact our support team for more information.
See the Latest Listings by Cities
1500+ home for sale in Ontario

Looking for Your Perfect Home?
Let us help you find the perfect home that matches your lifestyle
