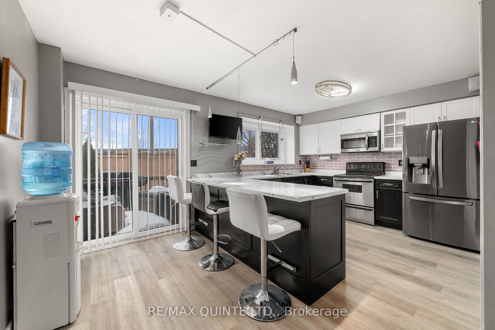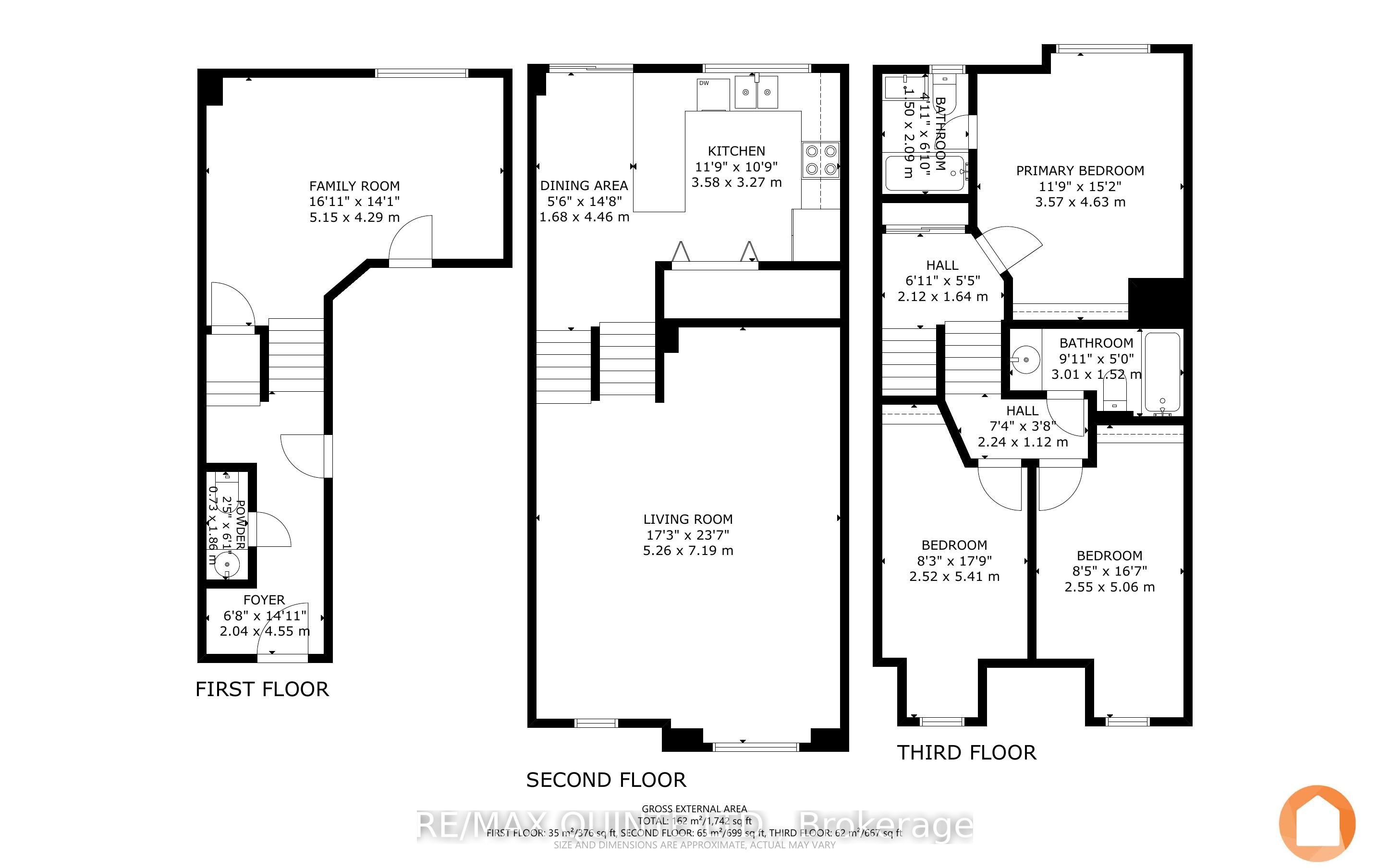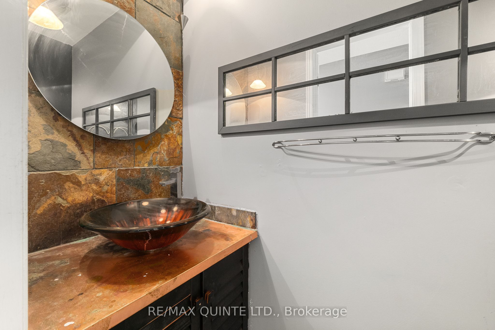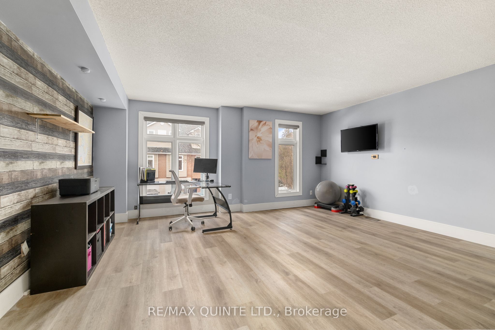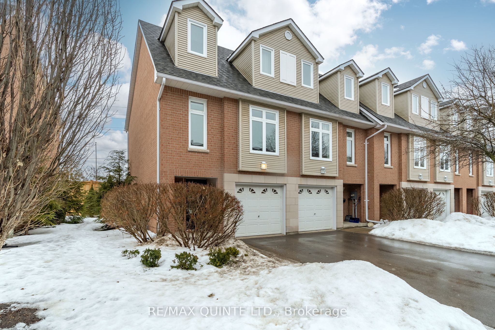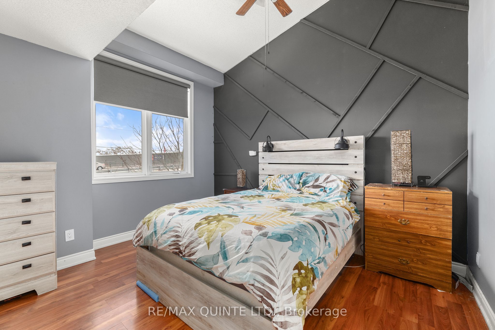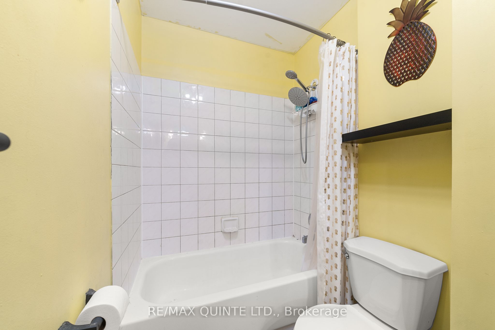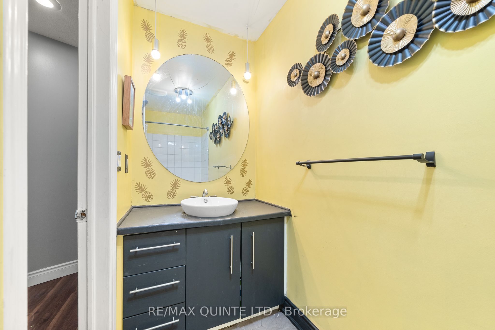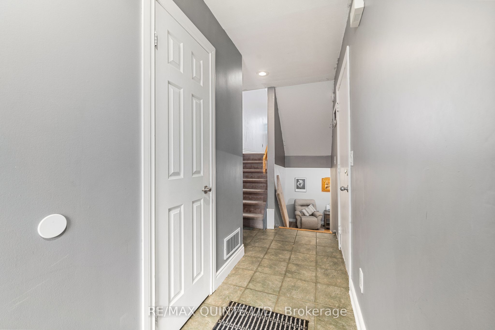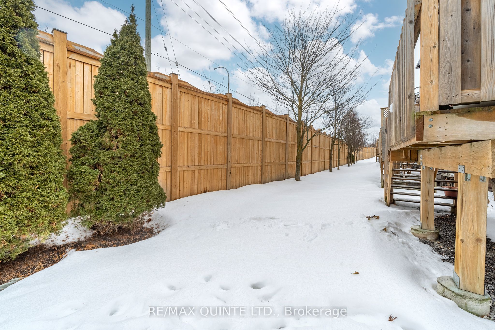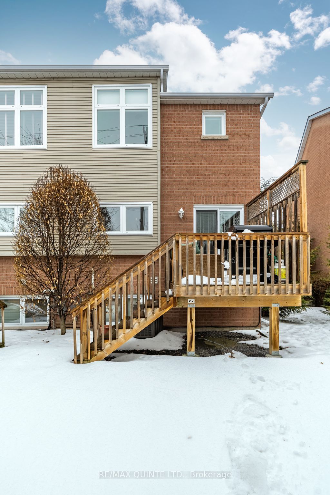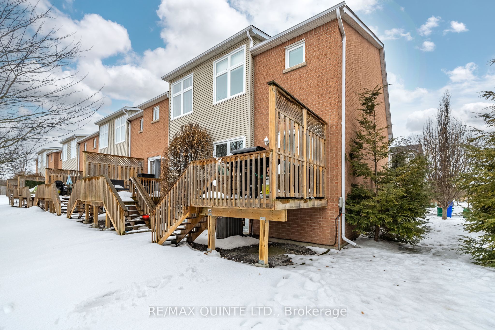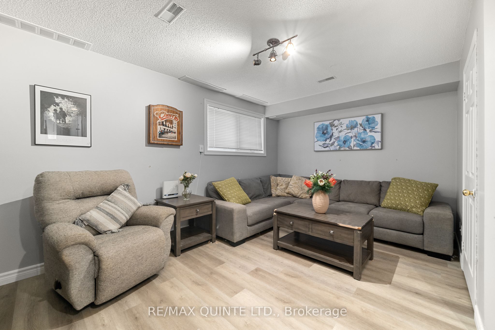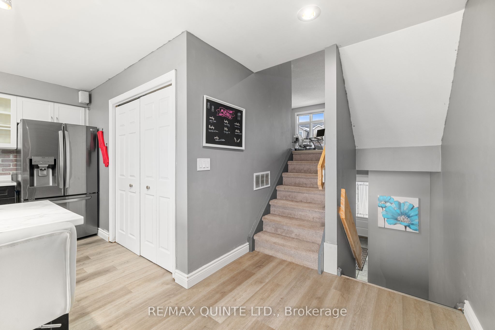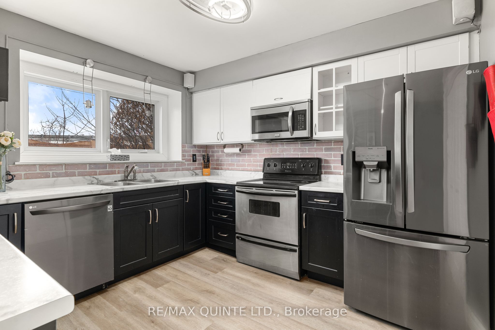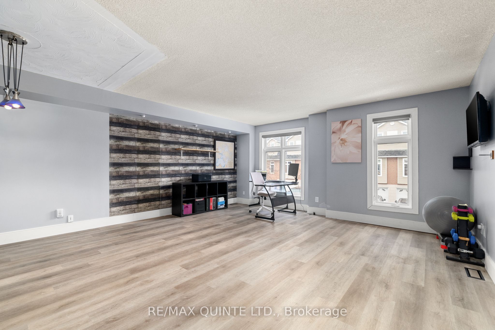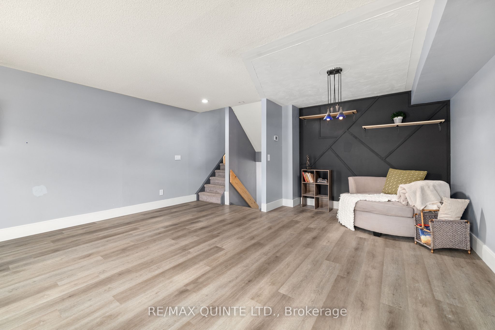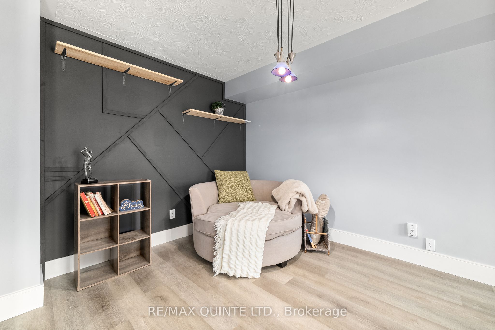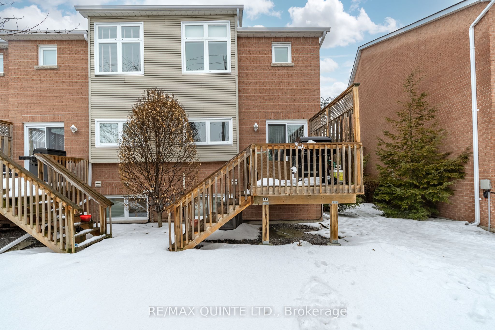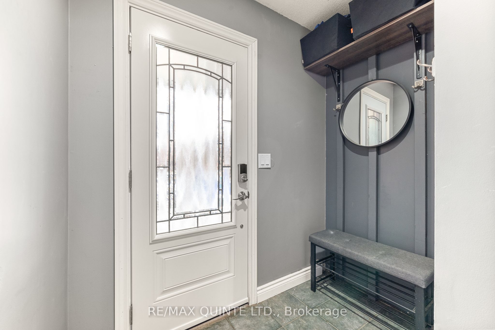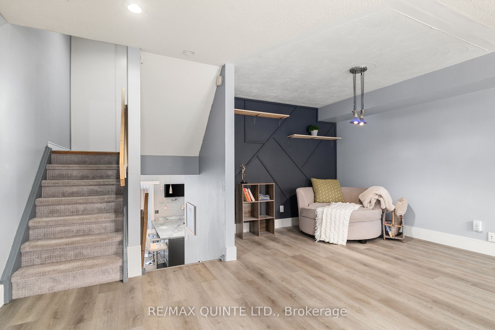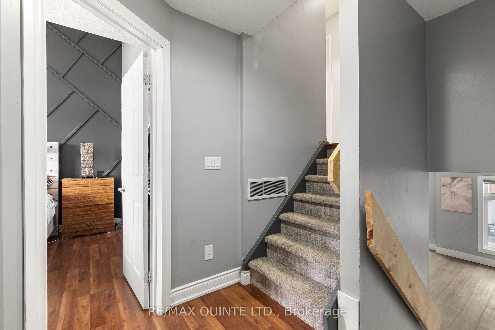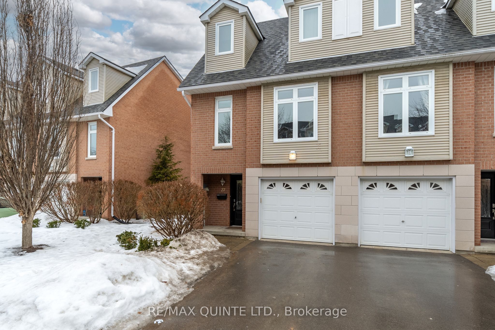
$424,900
Est. Payment
$1,623/mo*
*Based on 20% down, 4% interest, 30-year term
Listed by RE/MAX QUINTE LTD.
Condo Townhouse•MLS #X12050727•New
Included in Maintenance Fee:
Heat
CAC
Water
Building Insurance
Parking
Price comparison with similar homes in Belleville
Compared to 1 similar home
-41.7% Lower↓
Market Avg. of (1 similar homes)
$729,000
Note * Price comparison is based on the similar properties listed in the area and may not be accurate. Consult licences real estate agent for accurate comparison
Room Details
| Room | Features | Level |
|---|---|---|
Living Room 5.26 × 7.19 m | Second | |
Dining Room 1.68 × 4.46 m | Second | |
Kitchen 3.58 × 3.27 m | Second | |
Primary Bedroom 3.57 × 4.63 m | Third | |
Bedroom 2 2.52 × 5.41 m | Third | |
Bedroom 3 2.55 × 5.06 m | Third |
Client Remarks
With 3 bedrooms, 2.5 baths, and an attached garage, this condominium townhouse combines all the convenience of condo living with all the square footage of a large home. Walking through the front foyer we find a powder room on our left and garage access on our right. As we head into the home we find a split staircase, one half of which leads down to a fully finished rec room perfect for entertaining or movie night. Heading up we find a beautifully renovated kitchen filled with natural light, a breakfast bar, and stainless steel appliances. Patio doors lead from the kitchen onto your own private deck which would make the perfect spot to sip your morning coffee. Moving on, the main living room is bright and spacious with all new flooring, new baseboard and an accent wall. The large primary bedroom is complimented by a vaulted accent wall, automated blinds and a dedicated 4-piece ensuite bath. Just a few more steps up we find two more bedrooms and another 4 piece bath (this unit just keeps going and going!!!). Very rarely does this much house come on the market at this price point!!!! Book your showing today!!!!! Maintenance fees include grass, snow removal, doors, windows and landscaping.
About This Property
9 PROGRESS Avenue, Belleville, K8P 4Z3
Home Overview
Basic Information
Walk around the neighborhood
9 PROGRESS Avenue, Belleville, K8P 4Z3
Shally Shi
Sales Representative, Dolphin Realty Inc
English, Mandarin
Residential ResaleProperty ManagementPre Construction
Mortgage Information
Estimated Payment
$0 Principal and Interest
 Walk Score for 9 PROGRESS Avenue
Walk Score for 9 PROGRESS Avenue

Book a Showing
Tour this home with Shally
Frequently Asked Questions
Can't find what you're looking for? Contact our support team for more information.
Check out 100+ listings near this property. Listings updated daily
See the Latest Listings by Cities
1500+ home for sale in Ontario

Looking for Your Perfect Home?
Let us help you find the perfect home that matches your lifestyle

