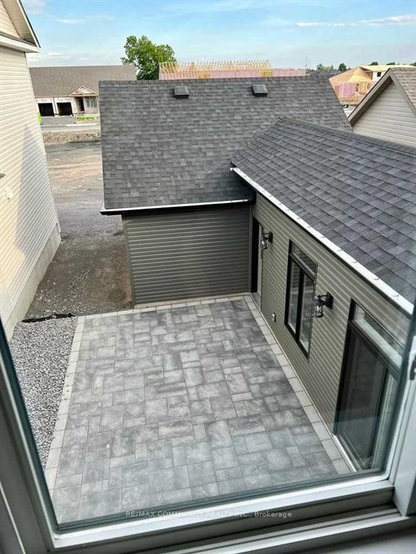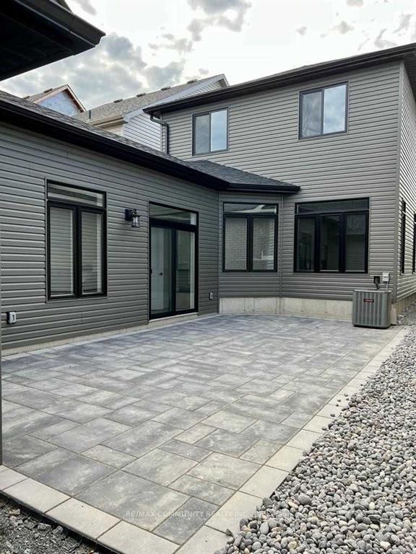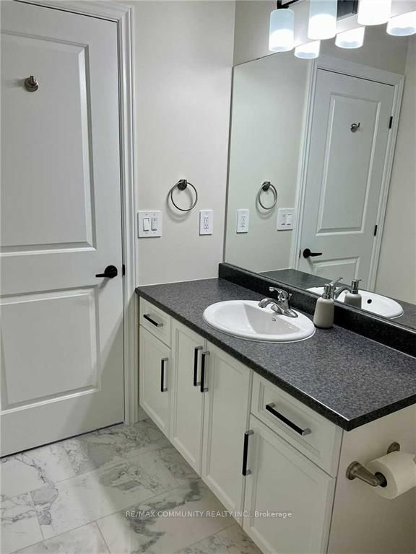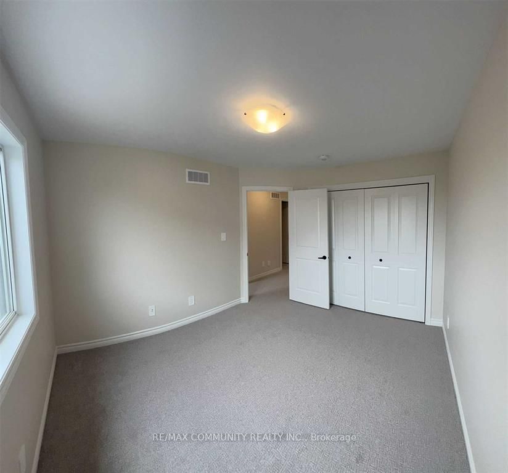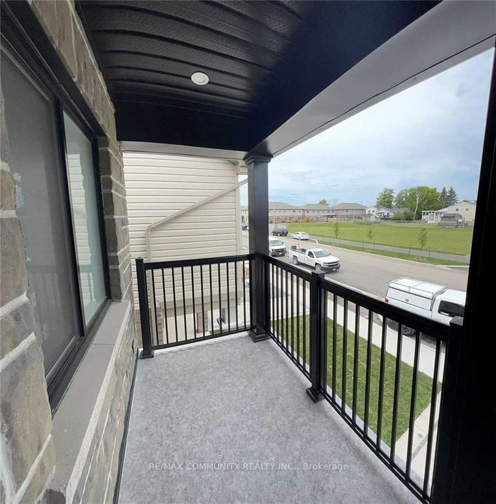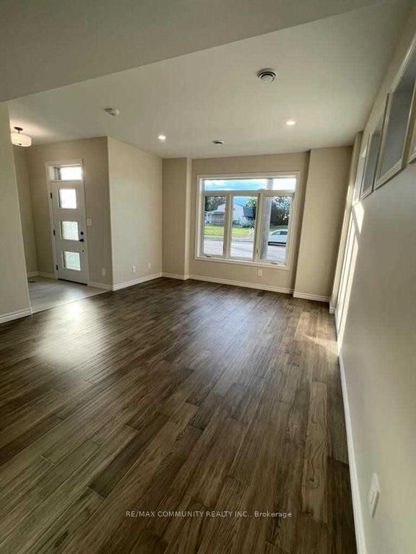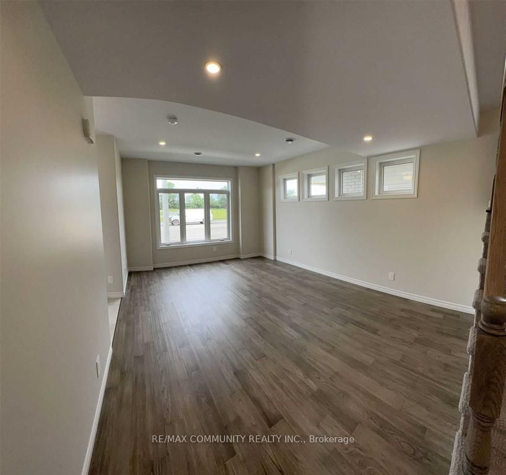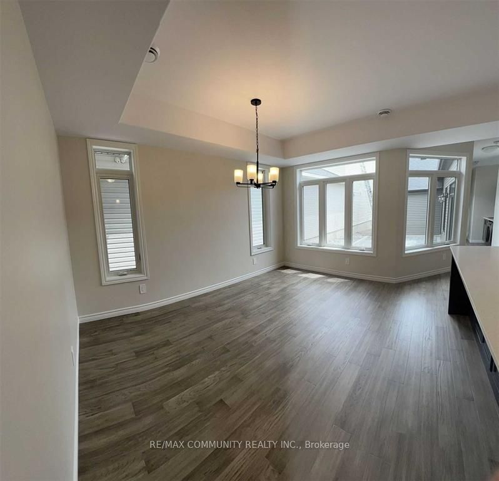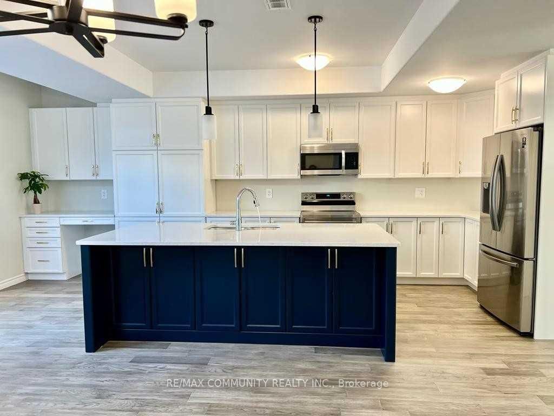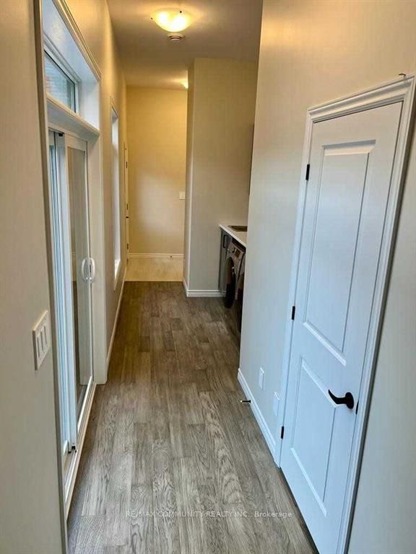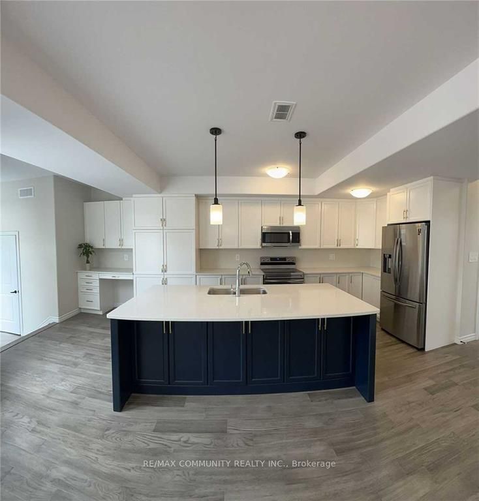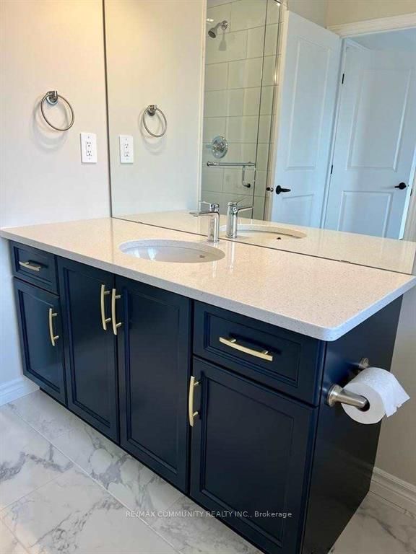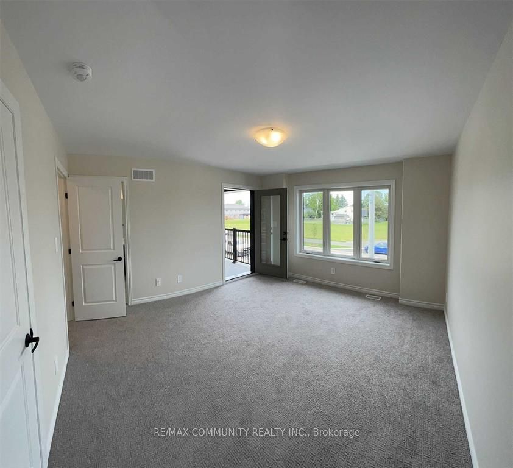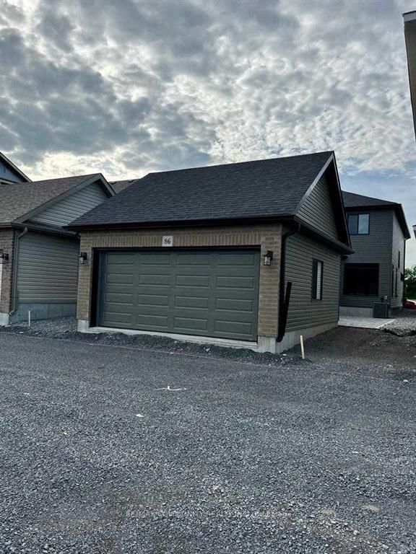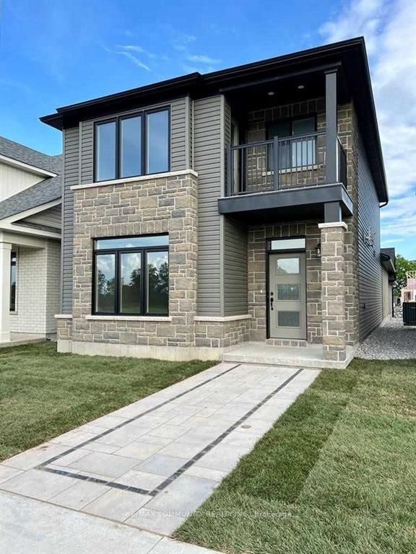
$3,000 /mo
Listed by RE/MAX COMMUNITY REALTY INC.
Detached•MLS #X12234305•New
Room Details
| Room | Features | Level |
|---|---|---|
Kitchen 3.02 × 6.43 m | Main | |
Dining Room 3.35 × 4.27 m | Main | |
Living Room 3.66 × 5.18 m | Main | |
Primary Bedroom 3.96 × 3.96 m | Second | |
Bedroom 2 3.05 × 3.66 m | Second | |
Bedroom 3 3.05 × 3.35 m | Second |
Client Remarks
Beautifully finished from top to bottom, this spacious home features 3 bedrooms and 3 bathrooms, perfect for comfortable family living. Enjoy the upgraded vinyl flooring on the main level and a private interlocked patio ideal for outdoor relaxation. The primary bedroom includes a walk-in closet and a 4-piece ensuite. Located in a desirable neighborhood with school bus pick-up and close proximity to parks, shopping, transit, and other key amenities. A perfect place to call home!
About This Property
86 Riverstone Way, Belleville, K8N 0S6
Home Overview
Basic Information
Walk around the neighborhood
86 Riverstone Way, Belleville, K8N 0S6
Shally Shi
Sales Representative, Dolphin Realty Inc
English, Mandarin
Residential ResaleProperty ManagementPre Construction
 Walk Score for 86 Riverstone Way
Walk Score for 86 Riverstone Way

Book a Showing
Tour this home with Shally
Frequently Asked Questions
Can't find what you're looking for? Contact our support team for more information.
See the Latest Listings by Cities
1500+ home for sale in Ontario

Looking for Your Perfect Home?
Let us help you find the perfect home that matches your lifestyle
