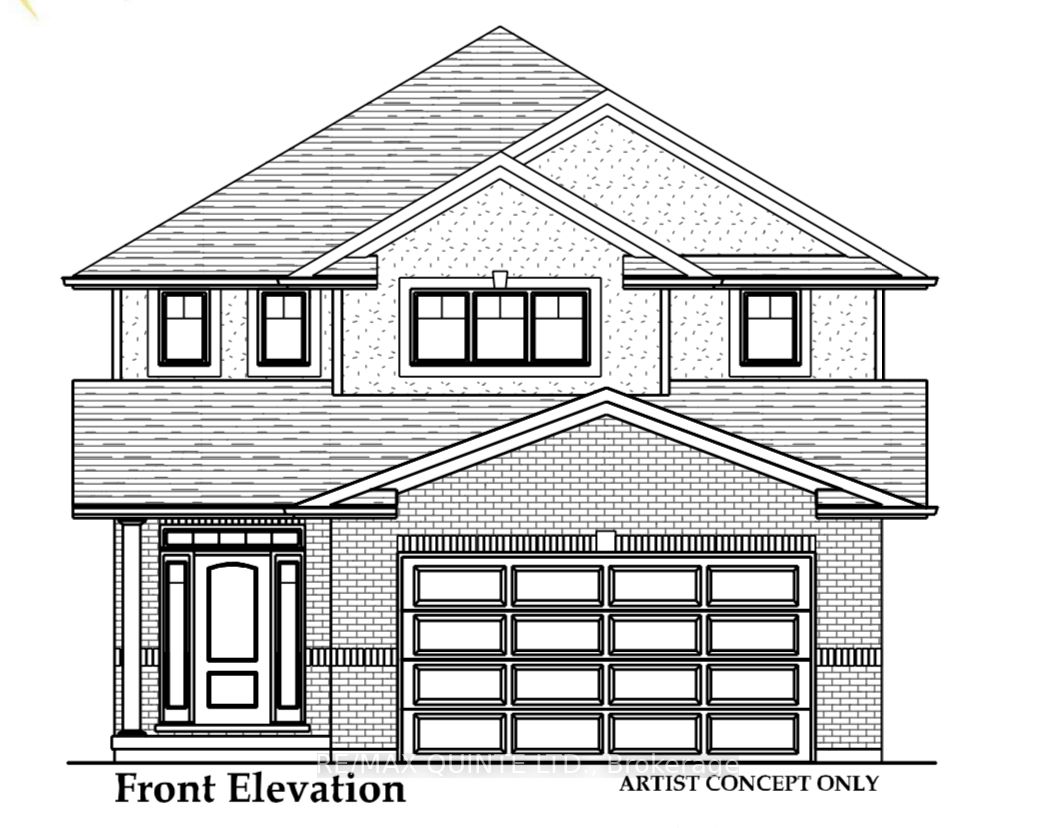
$799,900
Est. Payment
$3,055/mo*
*Based on 20% down, 4% interest, 30-year term
Listed by RE/MAX QUINTE LTD.
Detached•MLS #X12040928•New
Price comparison with similar homes in Belleville
Compared to 18 similar homes
-6.3% Lower↓
Market Avg. of (18 similar homes)
$853,778
Note * Price comparison is based on the similar properties listed in the area and may not be accurate. Consult licences real estate agent for accurate comparison
Room Details
| Room | Features | Level |
|---|---|---|
Dining Room 4.11 × 3.35 m | Main | |
Kitchen 4.16 × 3.35 m | Main | |
Primary Bedroom 3.65 × 4.72 m | Second | |
Bedroom 2 3.4 × 3.81 m | Second | |
Bedroom 3 3.58 × 3.45 m | Second |
Client Remarks
Duvanco Homes presents The Kenora. A spacious 2 story family home offering over 1900sq ft of living space in sought after Settlers East. Hardwood flooring and ceramic tile throughout the main floor living space that includes powder room and mudroom. Entertainers dream kitchen featuring a large island complete with breakfast bar, corner walk in pantry with glass door and custom built designer kitchen cabinets complete with crown moulding. Open concept dining area flowing into the spacious living room which boasts ample natural light and access to rear 12 X 10 ft deck. Second floor includes laundry room and all 3 bedrooms. 4 pc main bathroom located between bedroom 2 and 3. Oversized primary bedroom complete with tasteful 3 price ensuite. Ensuite includes full glass/porcelain tile walk in shower! The exterior will be finished with a fully sodded yard, planting package with tumbled stone walkway. Asphalt walking path and green space located within neighborhood. All Duvanco builds include a Holmes Approved 3 stage inspection at key stages of constructions with certification and summary report provided after closing. Interior and exterior selections and finishes are complete and attached.
About This Property
83 Raycroft Drive, Belleville, K8N 0R5
Home Overview
Basic Information
Walk around the neighborhood
83 Raycroft Drive, Belleville, K8N 0R5
Shally Shi
Sales Representative, Dolphin Realty Inc
English, Mandarin
Residential ResaleProperty ManagementPre Construction
Mortgage Information
Estimated Payment
$0 Principal and Interest
 Walk Score for 83 Raycroft Drive
Walk Score for 83 Raycroft Drive

Book a Showing
Tour this home with Shally
Frequently Asked Questions
Can't find what you're looking for? Contact our support team for more information.
See the Latest Listings by Cities
1500+ home for sale in Ontario

Looking for Your Perfect Home?
Let us help you find the perfect home that matches your lifestyle