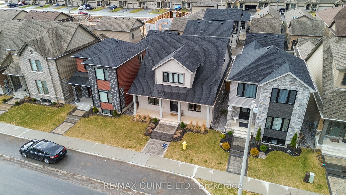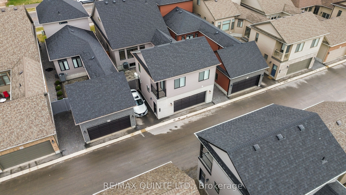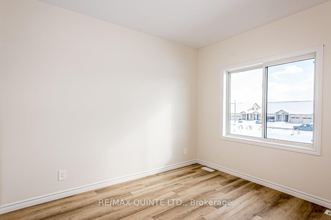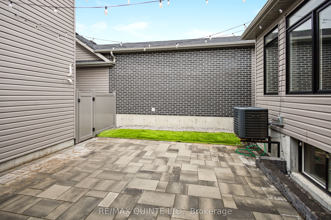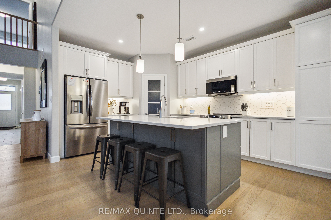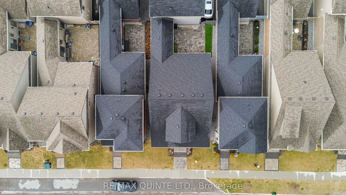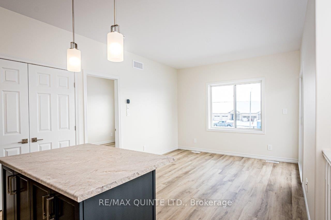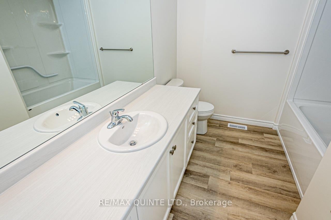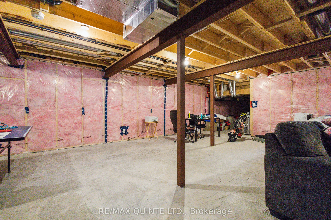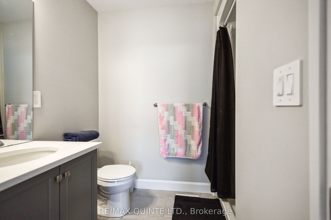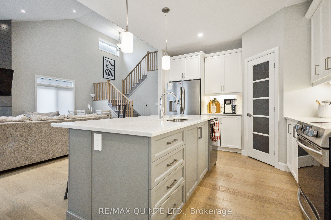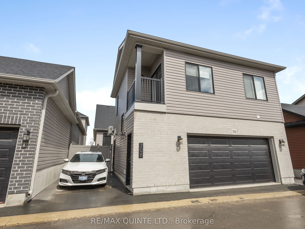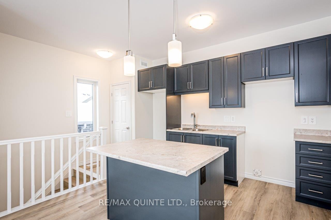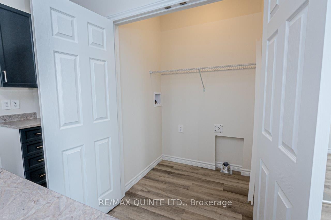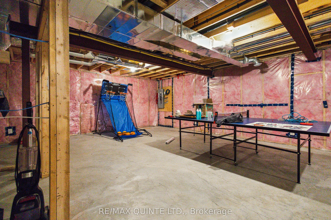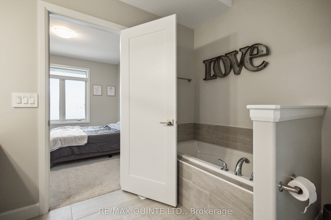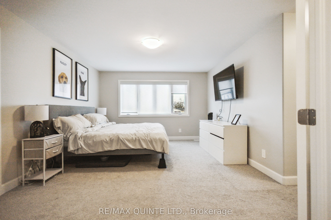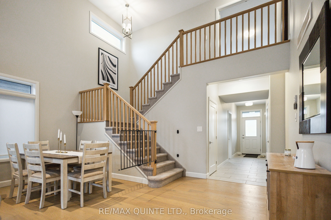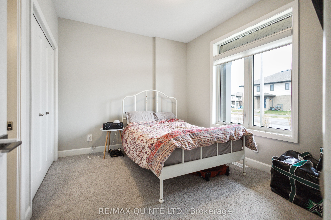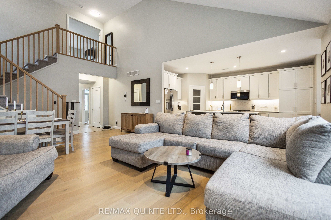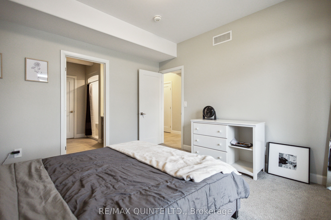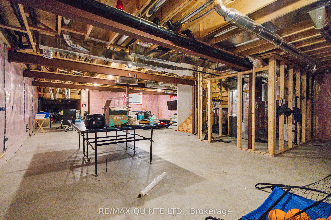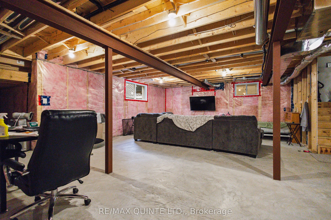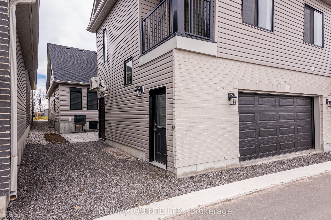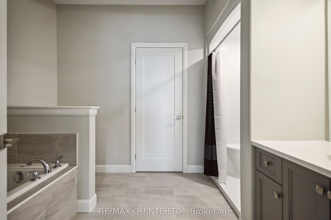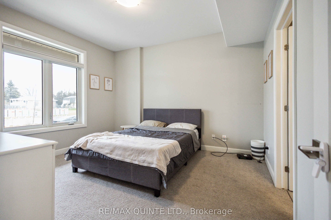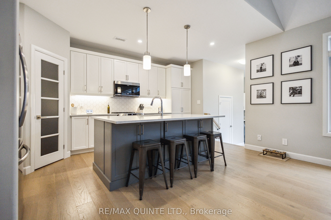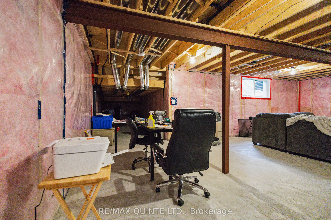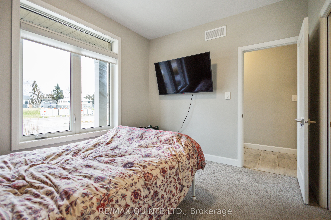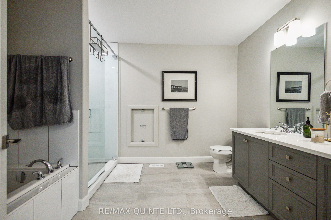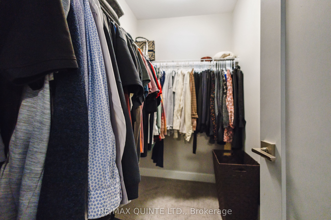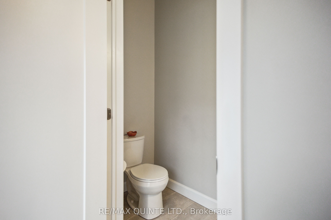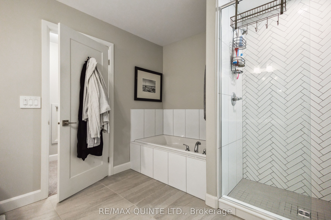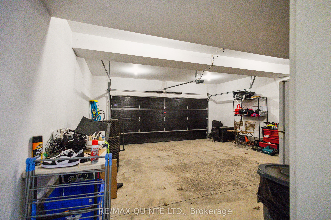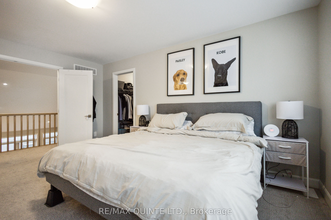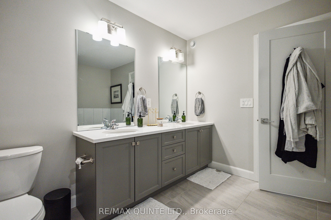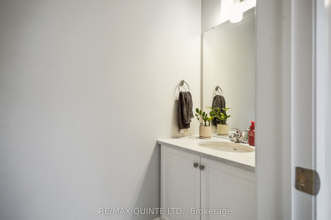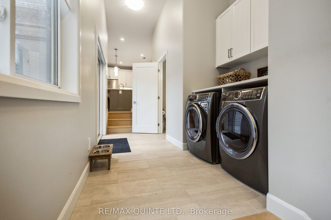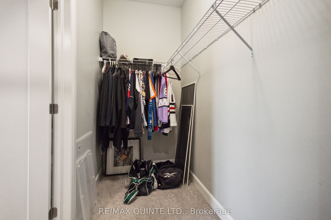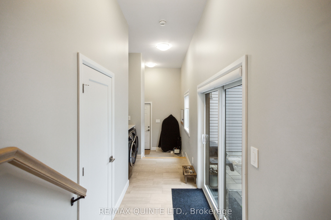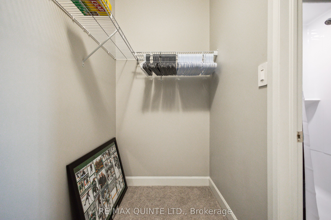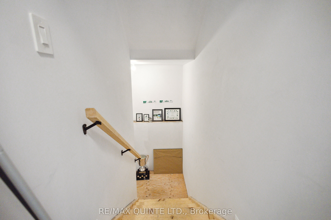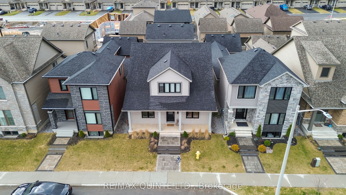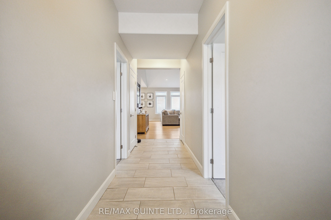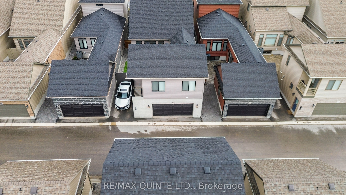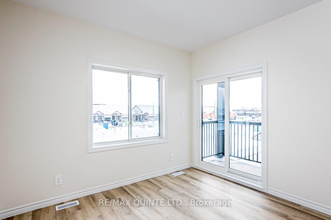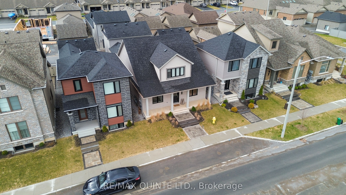
$899,900
Est. Payment
$3,437/mo*
*Based on 20% down, 4% interest, 30-year term
Listed by RE/MAX QUINTE LTD.
Detached•MLS #X12090937•Terminated
Room Details
| Room | Features | Level |
|---|---|---|
Kitchen 3.43 × 5.13 m | Main | |
Primary Bedroom 3.58 × 3.96 m | Walk-In Closet(s) | Main |
Bedroom 2 3.48 × 3 m | Main | |
Bedroom 3 3.81 × 4.85 m | Walk-In Closet(s) | Second |
Kitchen 3.45 × 2.57 m | Upper | |
Living Room 3.45 × 6.65 m | Upper |
Client Remarks
Experience easy, low-maintenance living in this stunning Cape Cod style Courtyard Home in Riverstone, complete with your own private outdoor retreat. This thoughtfully designed home offers two main floor bedrooms, each with their own ensuite, while the spacious primary loft features French doors, a walk-in closet, and a large 5-piece ensuite. The open-concept living area is bright and inviting with vaulted ceilings, large windows, and a cozy gas fireplace. The well-equipped kitchen includes a large island, extended breakfast bar, and walk-in pantry, all overlooking the expansive 20' x 20' interlock courtyard ideal for entertaining or relaxing. A separately metered one-bedroom apartment above the garage, with its own private entrance and driveway, currently generates $1,850/month plus utilities, offering a significant monthly payment offset.
About This Property
70 Riverstone Way, Belleville, K8N 0S6
Home Overview
Basic Information
Walk around the neighborhood
70 Riverstone Way, Belleville, K8N 0S6
Shally Shi
Sales Representative, Dolphin Realty Inc
English, Mandarin
Residential ResaleProperty ManagementPre Construction
Mortgage Information
Estimated Payment
$0 Principal and Interest
 Walk Score for 70 Riverstone Way
Walk Score for 70 Riverstone Way

Book a Showing
Tour this home with Shally
Frequently Asked Questions
Can't find what you're looking for? Contact our support team for more information.
See the Latest Listings by Cities
1500+ home for sale in Ontario

Looking for Your Perfect Home?
Let us help you find the perfect home that matches your lifestyle
