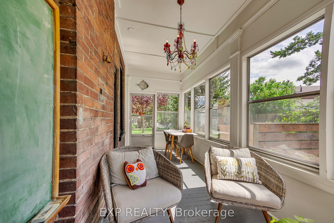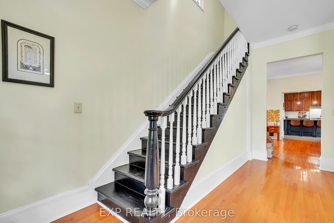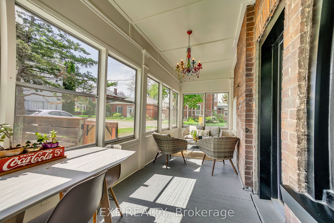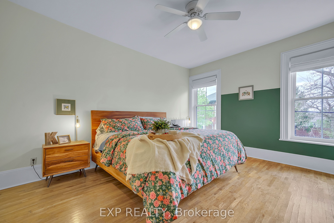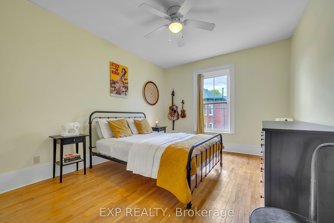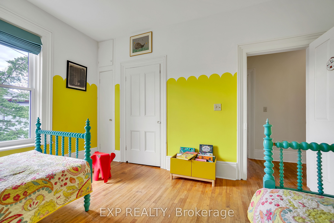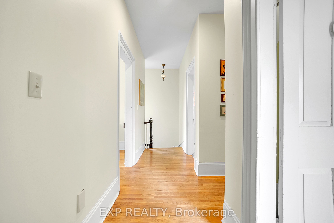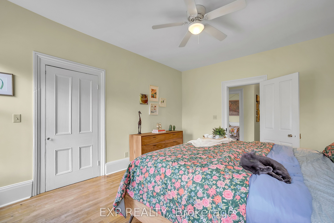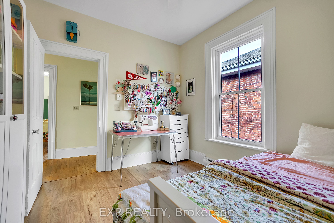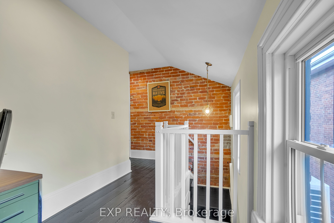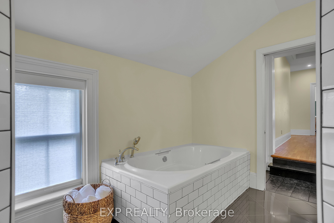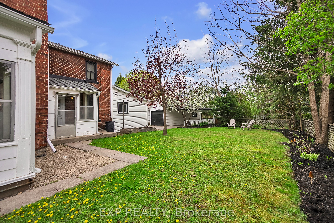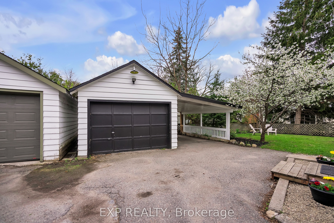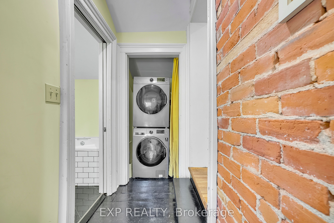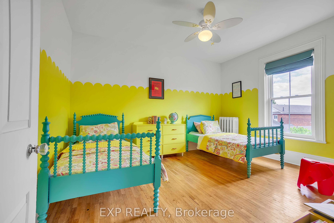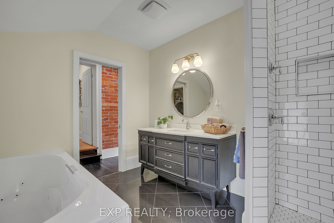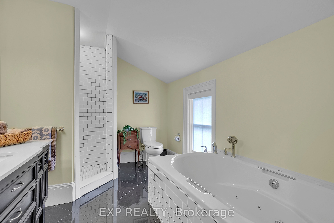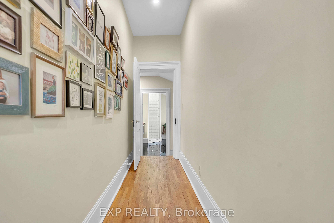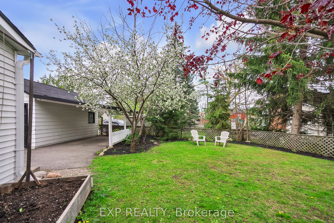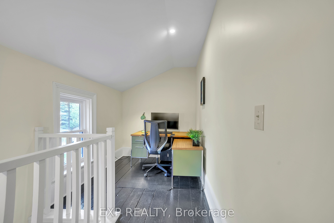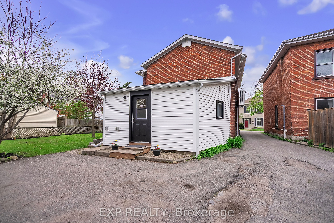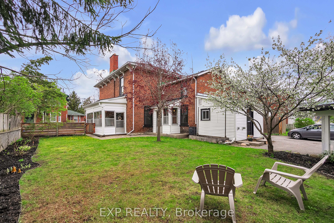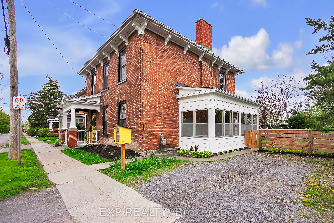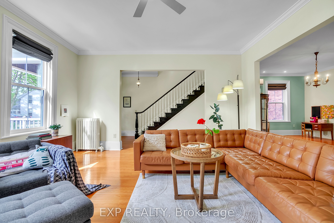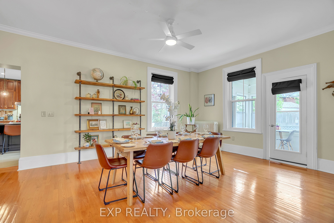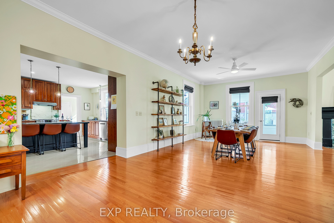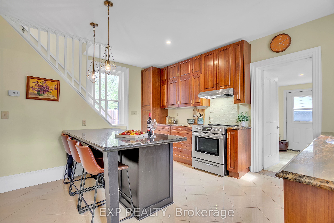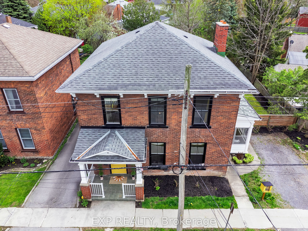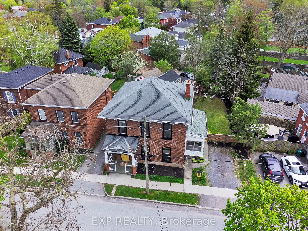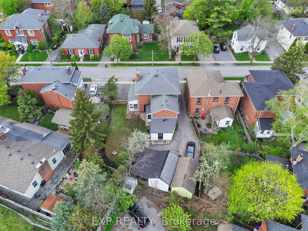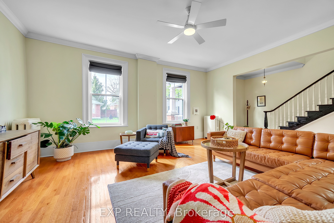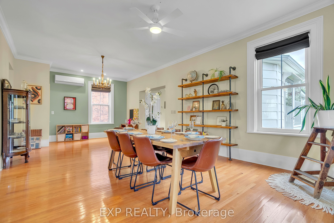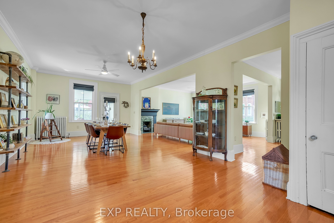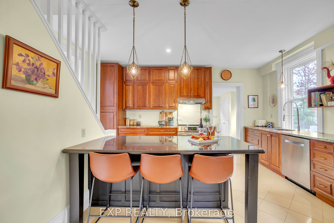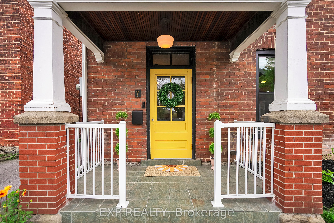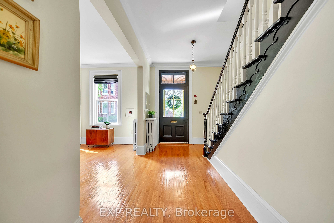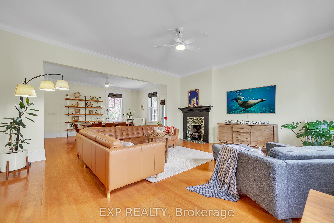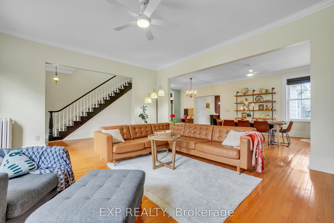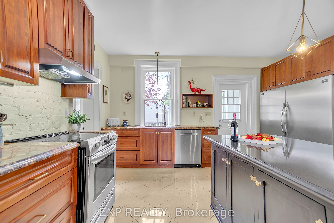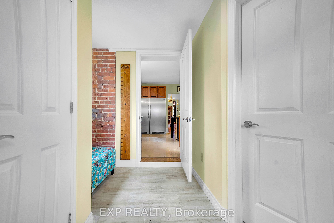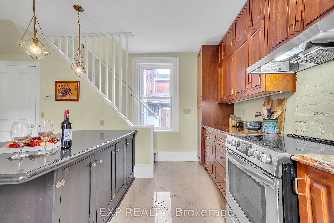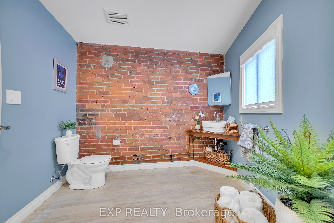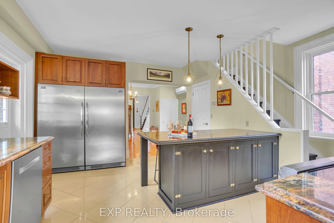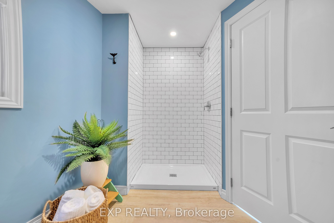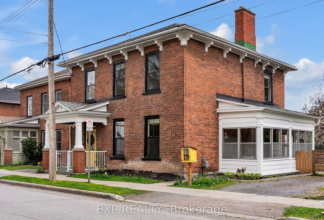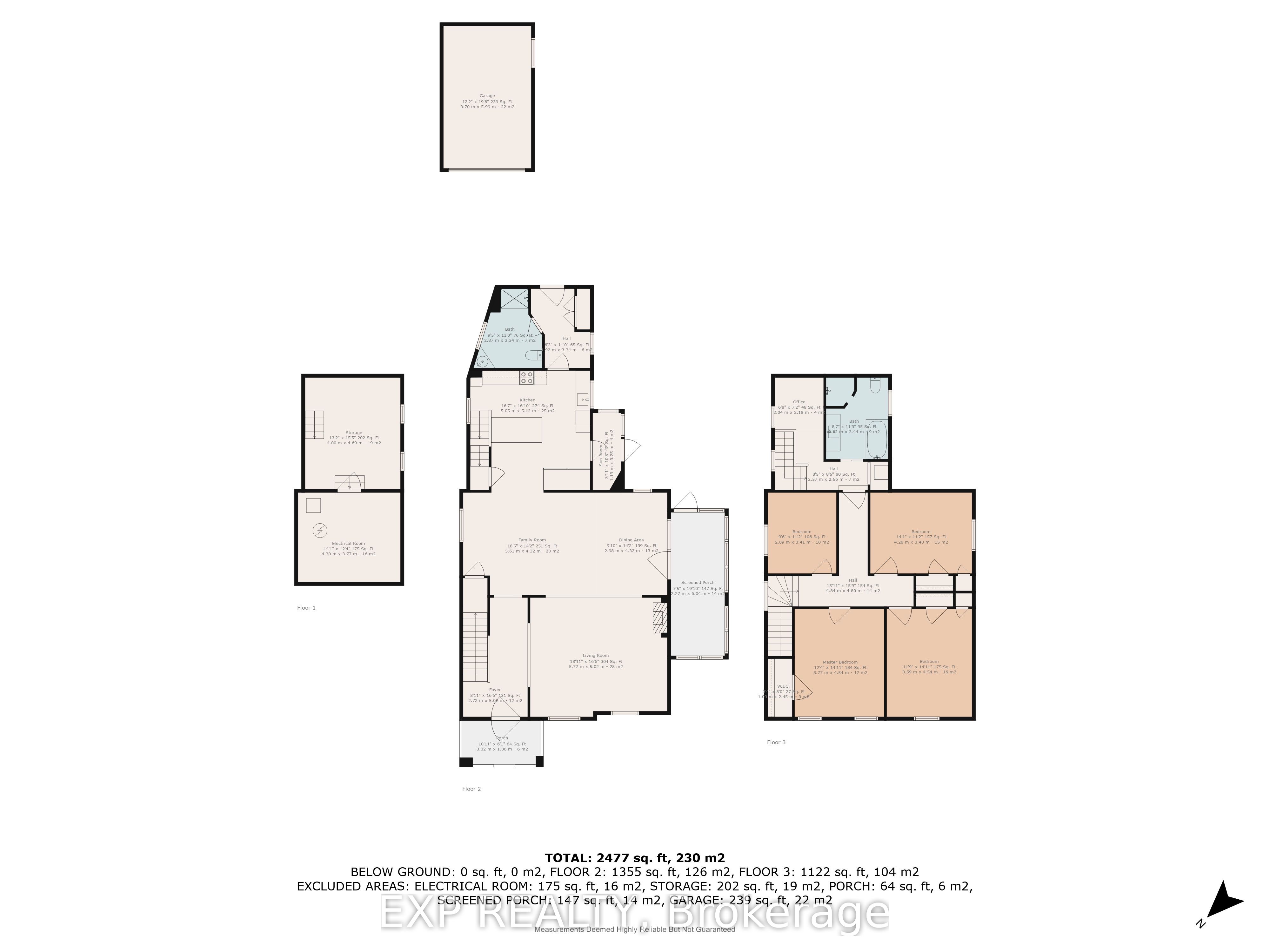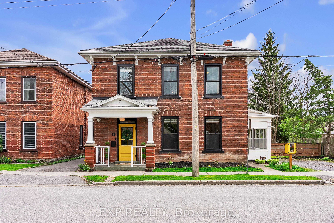
$775,000
Est. Payment
$2,960/mo*
*Based on 20% down, 4% interest, 30-year term
Listed by EXP REALTY
Detached•MLS #X12147875•Price Change
Price comparison with similar homes in Belleville
Compared to 23 similar homes
30.3% Higher↑
Market Avg. of (23 similar homes)
$594,826
Note * Price comparison is based on the similar properties listed in the area and may not be accurate. Consult licences real estate agent for accurate comparison
Room Details
| Room | Features | Level |
|---|---|---|
Living Room 5.77 × 5.02 m | Hardwood Floor | Main |
Dining Room 4.32 × 2.98 m | W/O To SunroomHardwood Floor | Main |
Kitchen 5.12 × 5.05 m | B/I AppliancesTile FloorHeated Floor | Main |
Primary Bedroom 4.54 × 3.77 m | Hardwood FloorWalk-In Closet(s) | Second |
Bedroom 2 4.54 × 3.59 m | Walk-In Closet(s)Hardwood Floor | Second |
Bedroom 3 4.28 × 3.4 m | Walk-In Closet(s)Hardwood Floor | Second |
Client Remarks
Stunning Historic Home in Old East Hill! Step into timeless elegance with this beautifully restored 19th-century 2-storey brick home, ideally located in the heart of Old East Hill just a short walk to schools, markets, scenic trails, galleries, and top local restaurants. Blending historic charm with today's modern comforts, this 4-bedroom home has been completely revitalized from top to bottom. Every detail has been carefully considered, from new electrical and plumbing systems to spray foam insulation, updated windows, and new hardwood and porcelain flooring throughout. A newer high-efficiency boiler (2 years old), a newer heat pump, and upgraded washer/dryer add even more value and convenience.The custom-designed kitchen is a chefs dream, featuring granite countertops, heated floors, cherry cabinetry, and high-end appliances; including an oversized fridge/freezer. The redesigned back entry provides easy access to the detached garage, carport, and one of two private driveways.Upstairs, you'll find four spacious bedrooms with soaring 9-foot ceilings and a versatile office space in the bright upper landing (formerly the servants quarters off the second staircase). The luxurious main bathroom boasts a Jacuzzi tub and large tiled shower. Enjoy the seasons from the inviting sun porch, which overlooks a beautifully landscaped lot with flowering shrubs, new trees, and perennial gardens perfect for entertaining or relaxing with family and friends. Additional updates include new custom blinds on most windows, custom cabinet work, a new garage roof, new roof on the rear portion of the home, 36,000 BTU A/C unit with Heat pump with enough BTU's to accommodate a second head unit.This is a rare opportunity to own a completely updated piece of history in one of the most sought-after neighborhoods in the area.
About This Property
7 Forin Street, Belleville, K8N 2H5
Home Overview
Basic Information
Walk around the neighborhood
7 Forin Street, Belleville, K8N 2H5
Shally Shi
Sales Representative, Dolphin Realty Inc
English, Mandarin
Residential ResaleProperty ManagementPre Construction
Mortgage Information
Estimated Payment
$0 Principal and Interest
 Walk Score for 7 Forin Street
Walk Score for 7 Forin Street

Book a Showing
Tour this home with Shally
Frequently Asked Questions
Can't find what you're looking for? Contact our support team for more information.
See the Latest Listings by Cities
1500+ home for sale in Ontario

Looking for Your Perfect Home?
Let us help you find the perfect home that matches your lifestyle
