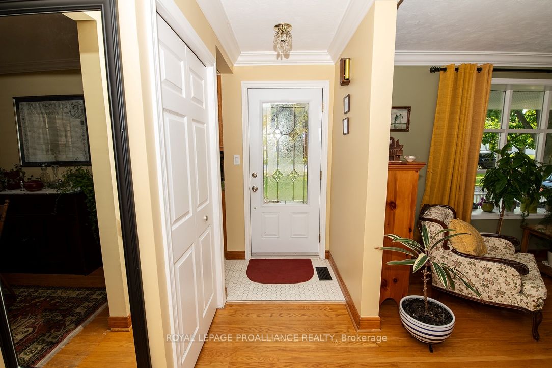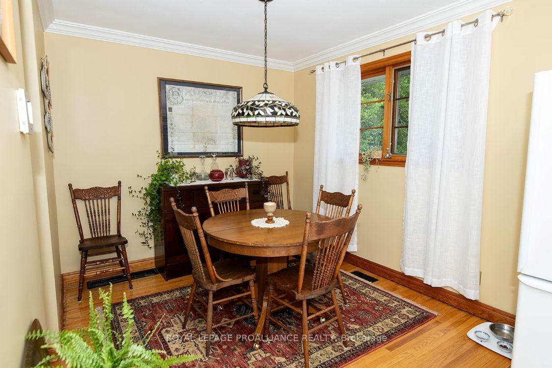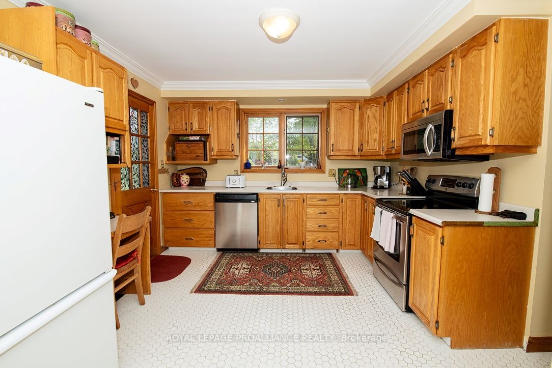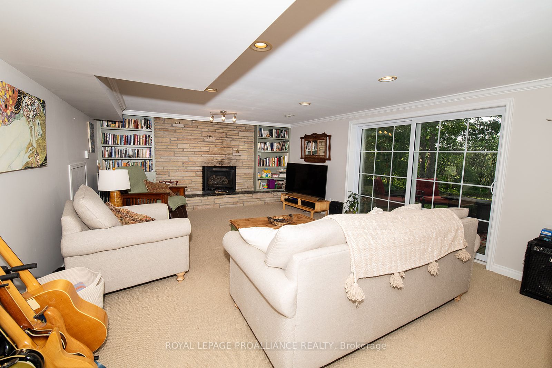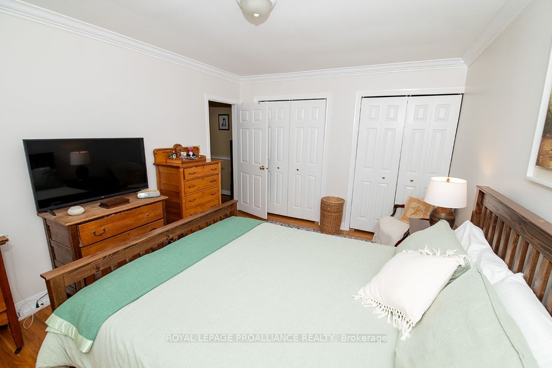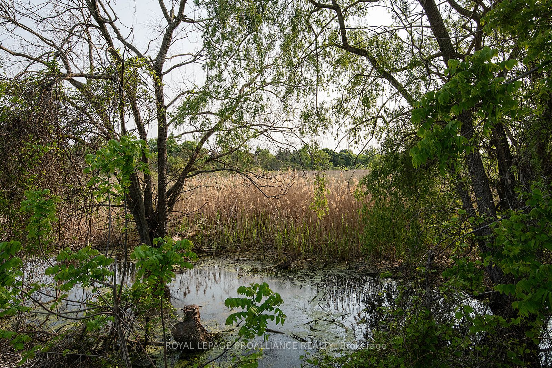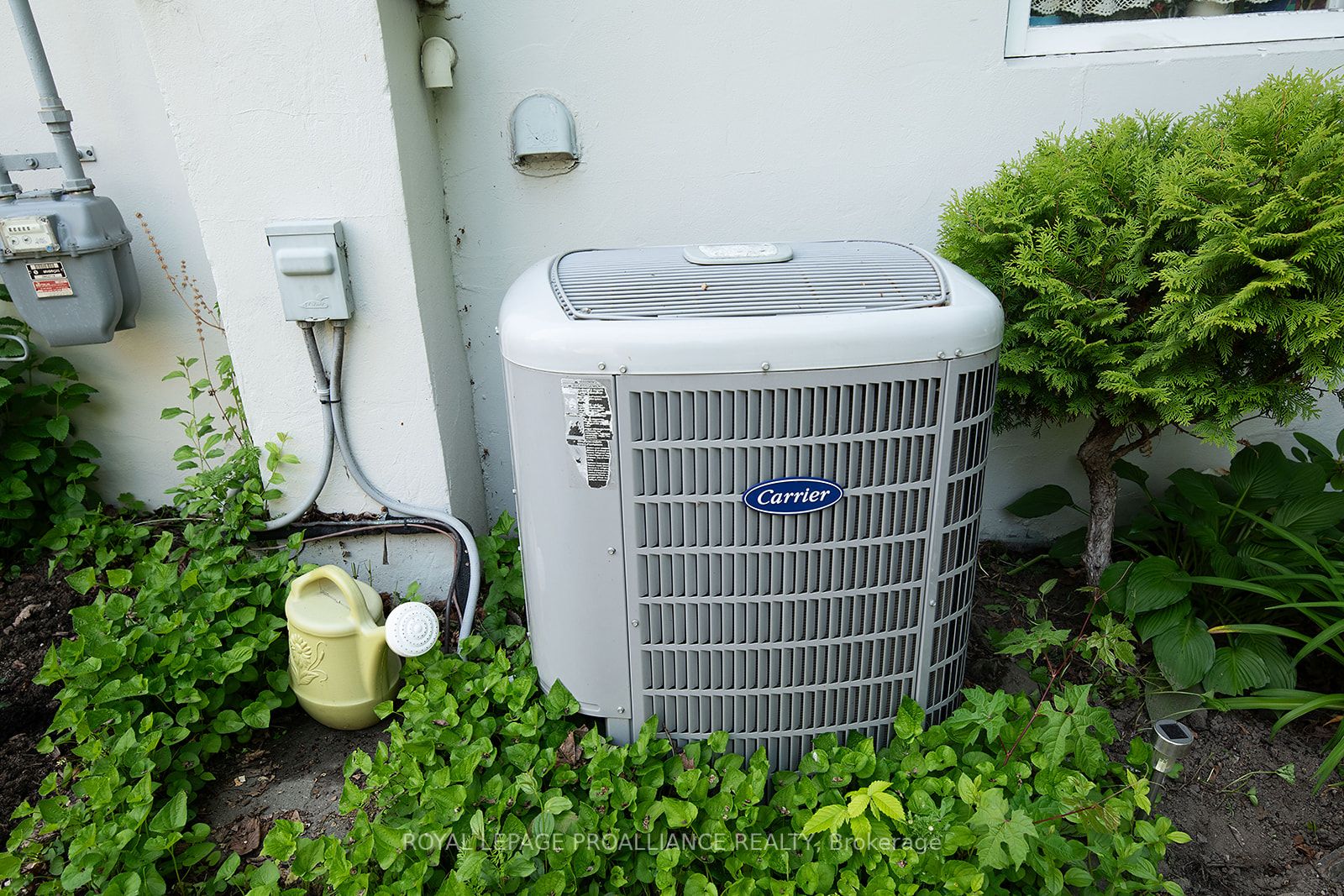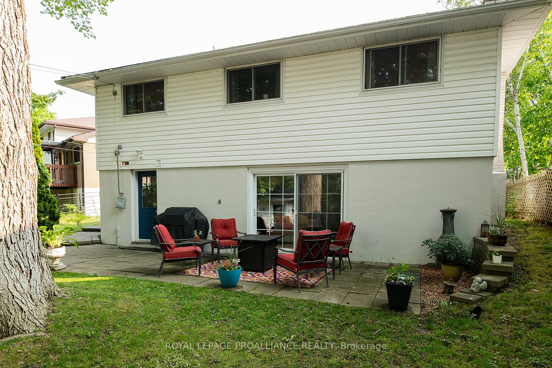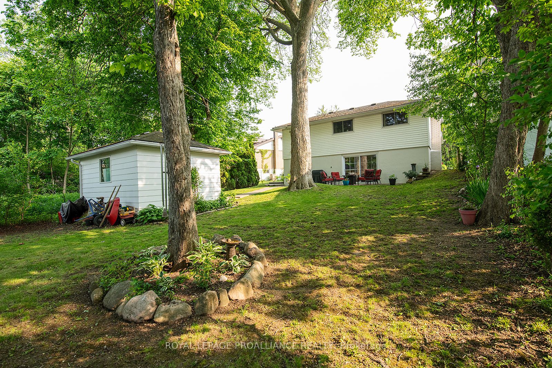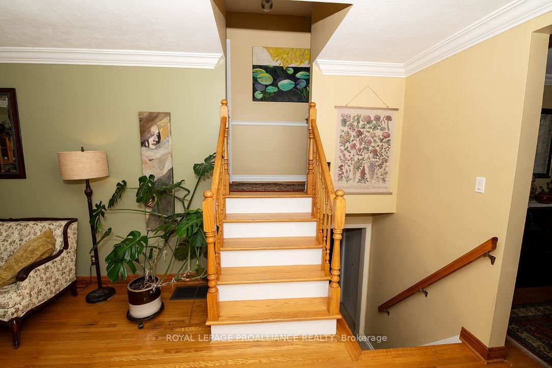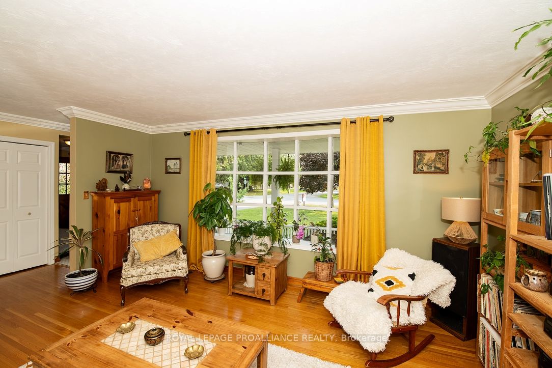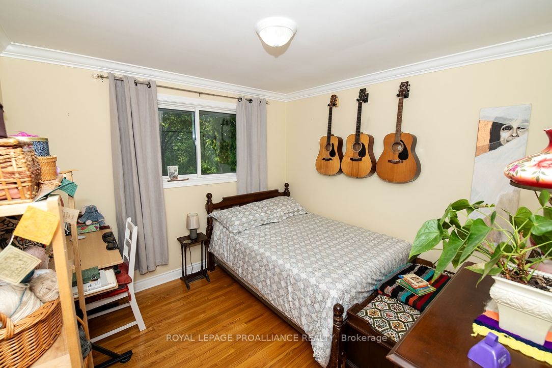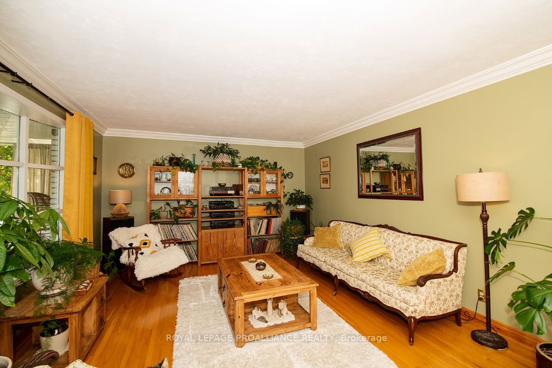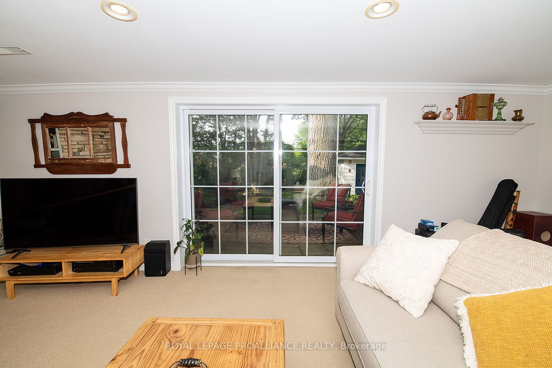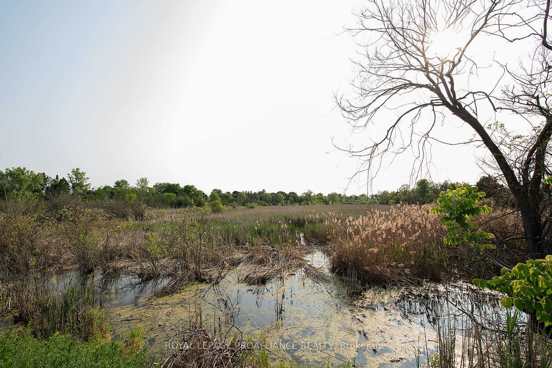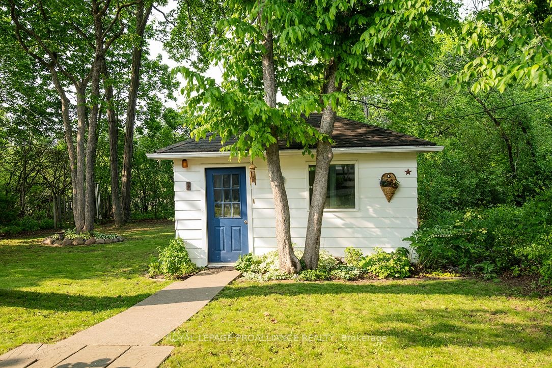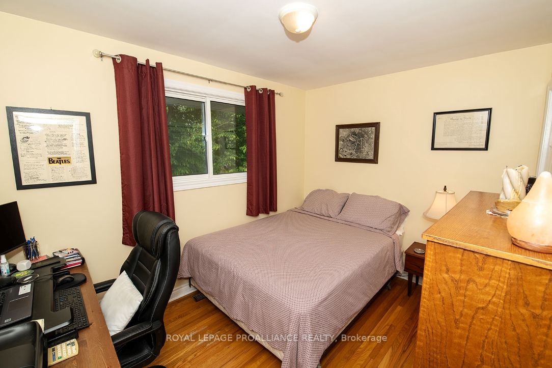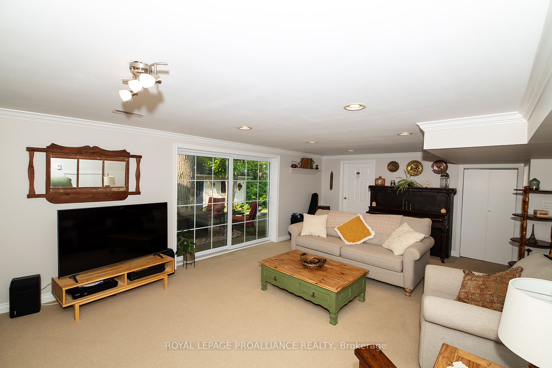
$534,900
Est. Payment
$2,043/mo*
*Based on 20% down, 4% interest, 30-year term
Listed by ROYAL LEPAGE PROALLIANCE REALTY
Detached•MLS #X12195383•Suspended
Price comparison with similar homes in Belleville
Compared to 47 similar homes
-11.3% Lower↓
Market Avg. of (47 similar homes)
$602,747
Note * Price comparison is based on the similar properties listed in the area and may not be accurate. Consult licences real estate agent for accurate comparison
Room Details
| Room | Features | Level |
|---|---|---|
Living Room 4.03 × 5 m | Main | |
Kitchen 3.45 × 3.55 m | Main | |
Dining Room 2.74 × 3.45 m | Main | |
Primary Bedroom 3.3 × 4.21 m | Second | |
Bedroom 3.17 × 3.09 m | Second | |
Bedroom 3.45 × 2.54 m | Second |
Client Remarks
Welcome to 68 Edgehill Rd. This fabulous East end back split not only has a rare walk out lower level but it also backs on to 20 acres of parkland located right IN BELLEVILLE! The bright main floor offers a large living room and an eat in kitchen. Up just a few stairs to the "king sized" master bedroom with double closets, 2 guest rooms and a 4pc bath. The lower level is home to a large rec room with gas fireplace and custom built in cabinets, large sliding doors to your interlocking brick patio, a separate mud/laundry room and a 2pc bath. The bonus workshop with electricity and heat is ideal for a workshop with work bench, a man-cave or storage.
About This Property
68 Edgehill Road, Belleville, K8N 2L1
Home Overview
Basic Information
Walk around the neighborhood
68 Edgehill Road, Belleville, K8N 2L1
Shally Shi
Sales Representative, Dolphin Realty Inc
English, Mandarin
Residential ResaleProperty ManagementPre Construction
Mortgage Information
Estimated Payment
$0 Principal and Interest
 Walk Score for 68 Edgehill Road
Walk Score for 68 Edgehill Road

Book a Showing
Tour this home with Shally
Frequently Asked Questions
Can't find what you're looking for? Contact our support team for more information.
See the Latest Listings by Cities
1500+ home for sale in Ontario

Looking for Your Perfect Home?
Let us help you find the perfect home that matches your lifestyle
