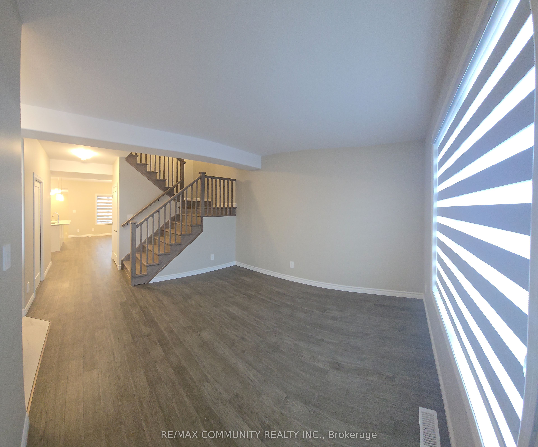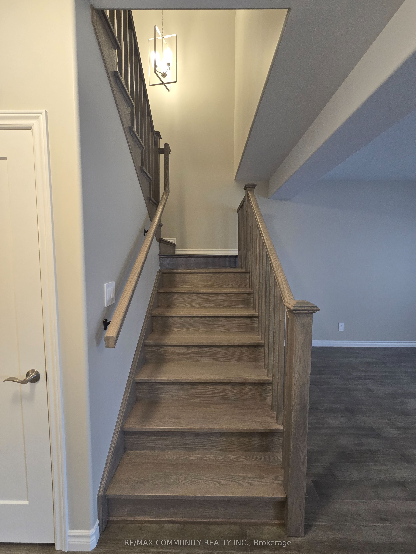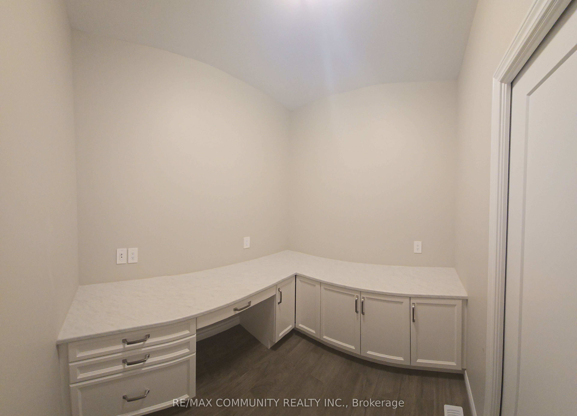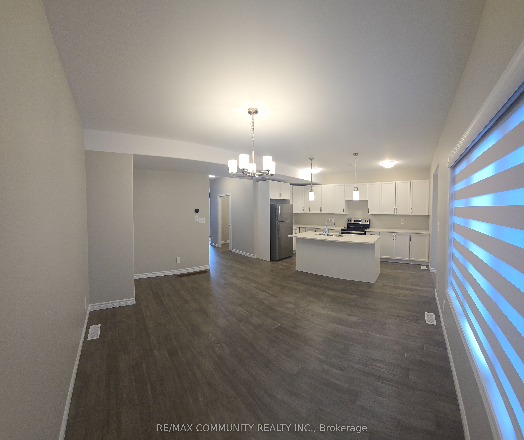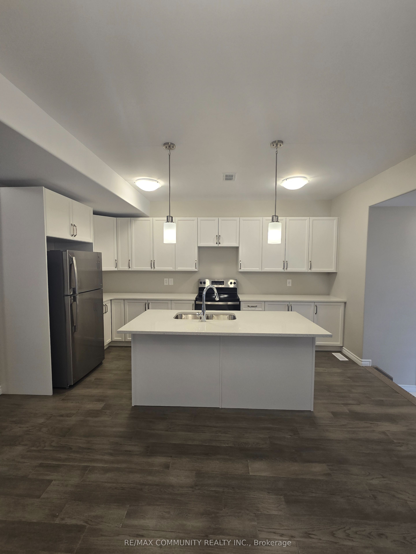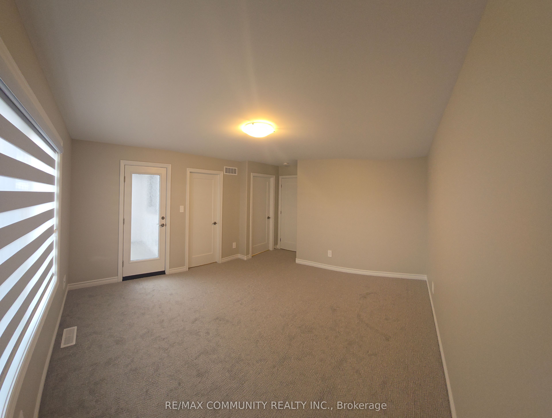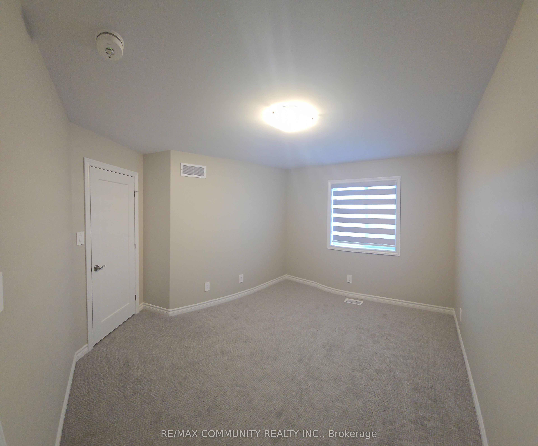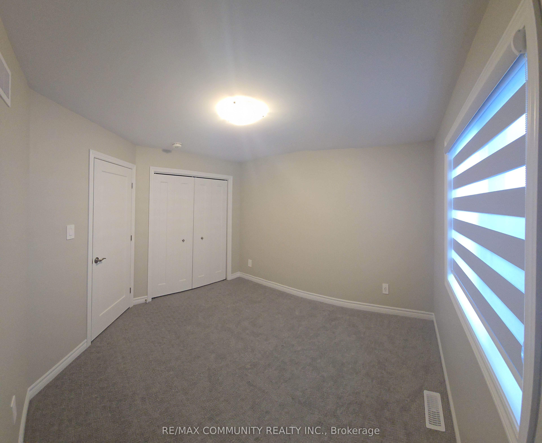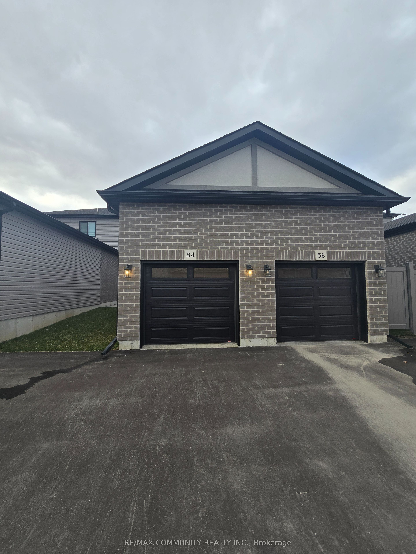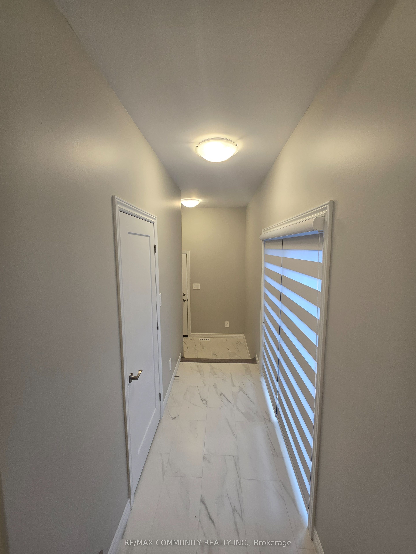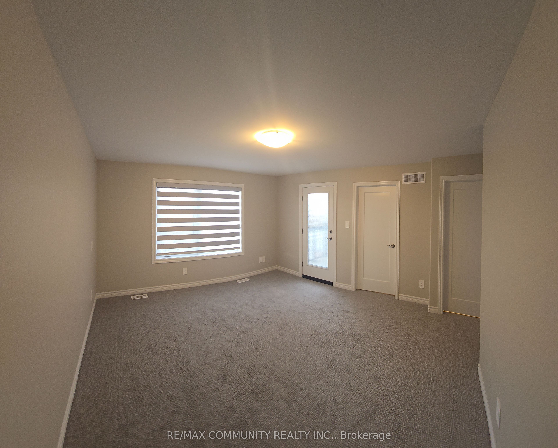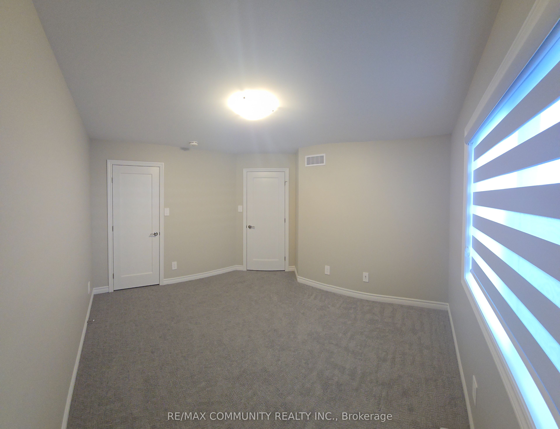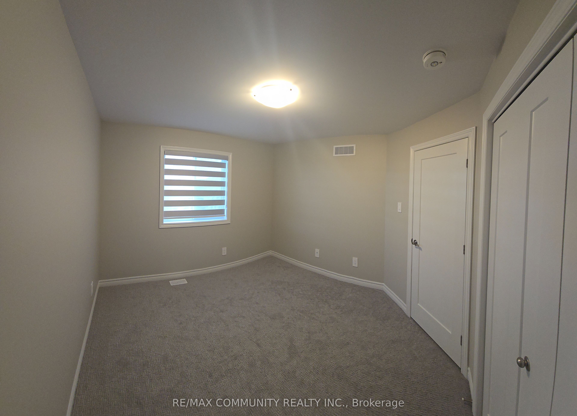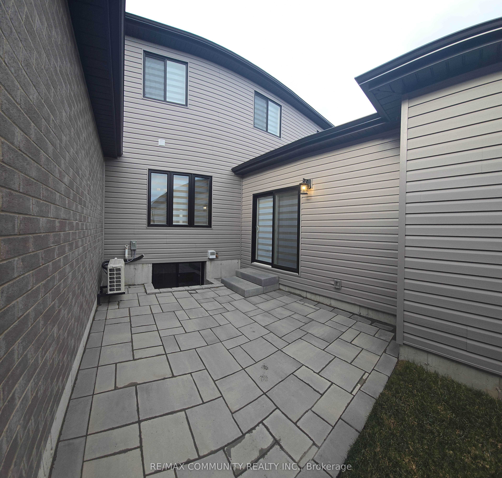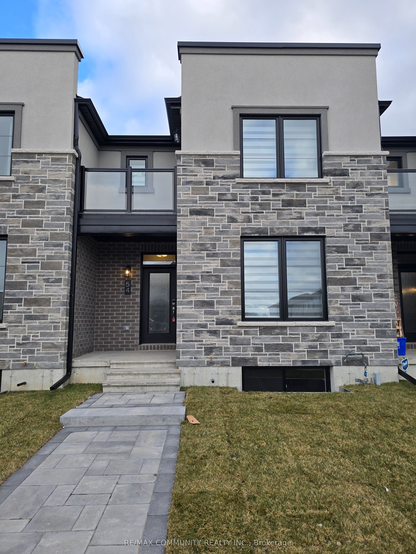
$2,800 /mo
Listed by RE/MAX COMMUNITY REALTY INC.
Att/Row/Townhouse•MLS #X12189886•New
Room Details
| Room | Features | Level |
|---|---|---|
Kitchen 2.59 × 4.67 m | Hardwood Floor | Main |
Dining Room 3.81 × 4.67 m | Hardwood Floor | Main |
Living Room 3.89 × 4.14 m | Hardwood Floor | Main |
Primary Bedroom 3.89 × 4.14 m | Walk-In Closet(s)Balcony3 Pc Ensuite | Second |
Bedroom 2 3.07 × 3.58 m | Broadloom | Second |
Bedroom 3 3.23 × 3.43 m | Broadloom | Second |
Client Remarks
WELCOME TO THIS BEAUTIFULLY DESIGNED 2-STOREY URBAN TOWNHOUSE OFFERING 1,704 SQFT OF STYLISH LIVING SPACE. THE MAIN FLOOR FEATURES A SPACIOUS, OPEN CONCEPT KITCHEN WITH AMPLE CABINETRY, SEAMLESSLY CONNECTED TO THE DINING AREA AND WALK-OUT PATIO-PERFECT FOR ENTERTAINING. ENJOY A COZY FRONT LIVING ROOM AND A DEDICATED OFFICE NOOK WITH A BUILT-IN DESK, IDEAL FOR WORKING FROM HOME. UPSTAIRS, YOU'LL FIND THREE GENEROUSLY SIZED BEDROOMS, INCLUDING A PRIMARY BEDROOM WITH ITS OWN PRIVATE BALCONY. A CONVIENIENT SECOND-FLOOR LAUNDRY CLOSET ADDS PRACTICALITY TO EVERYDAY LIVING. THE HOME ALSO INCLUDES AN UNFINISHED BASEMENT FOR ADDITIONAL STORAGE, A SINGLE-CAR GARAGE, AND A DOUBLE DRIVEWAY. DON'T MISS THIS OPPORTUNITY TO LEASE A MODERN, SPACIOUS, AND FUNCTIONAL HOME IN A DESIRABLE LOCATION!
About This Property
54 Riverstone Way, Belleville, K8N 0S6
Home Overview
Basic Information
Walk around the neighborhood
54 Riverstone Way, Belleville, K8N 0S6
Shally Shi
Sales Representative, Dolphin Realty Inc
English, Mandarin
Residential ResaleProperty ManagementPre Construction
 Walk Score for 54 Riverstone Way
Walk Score for 54 Riverstone Way

Book a Showing
Tour this home with Shally
Frequently Asked Questions
Can't find what you're looking for? Contact our support team for more information.
See the Latest Listings by Cities
1500+ home for sale in Ontario

Looking for Your Perfect Home?
Let us help you find the perfect home that matches your lifestyle
