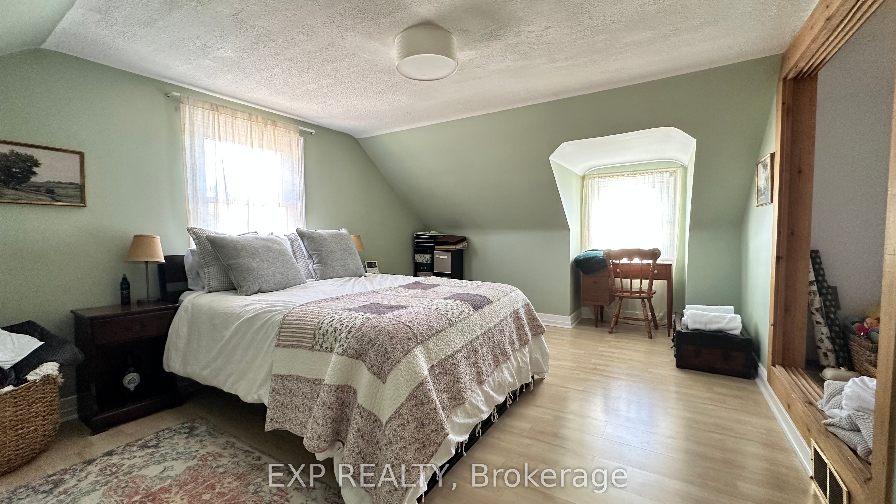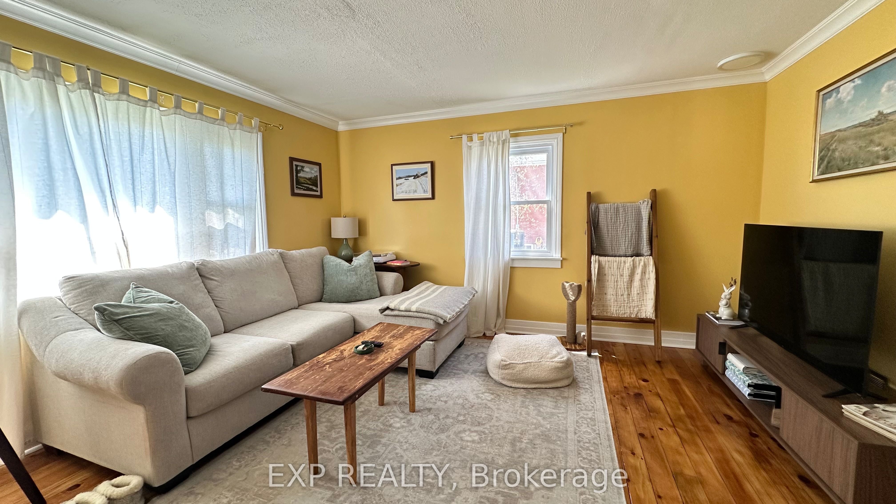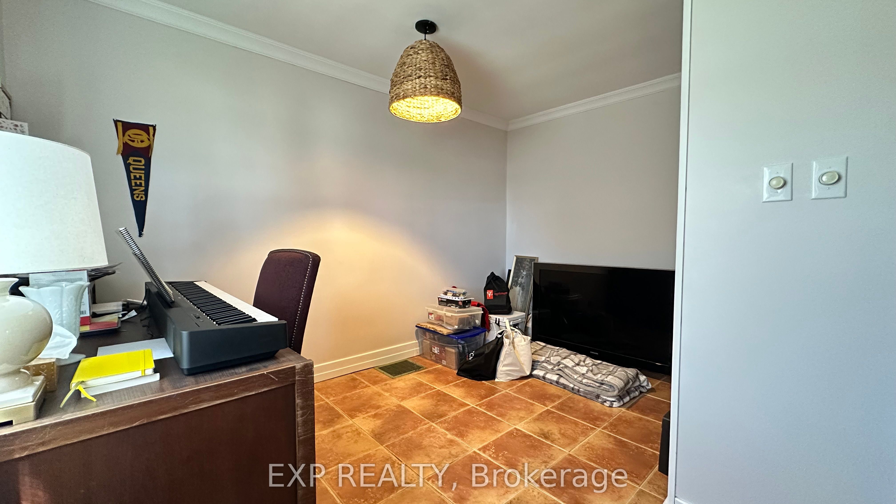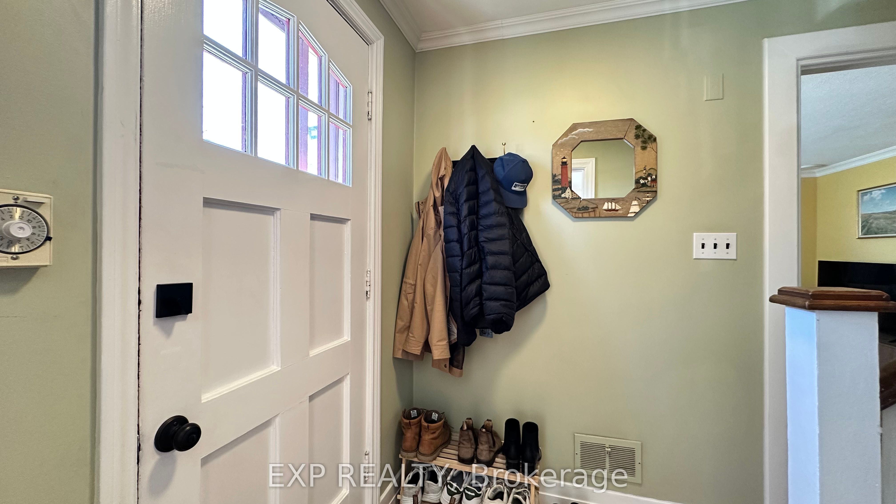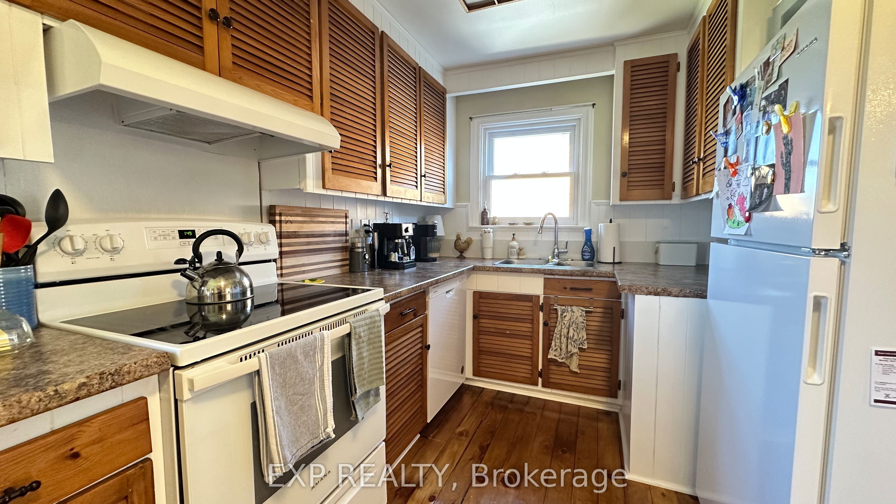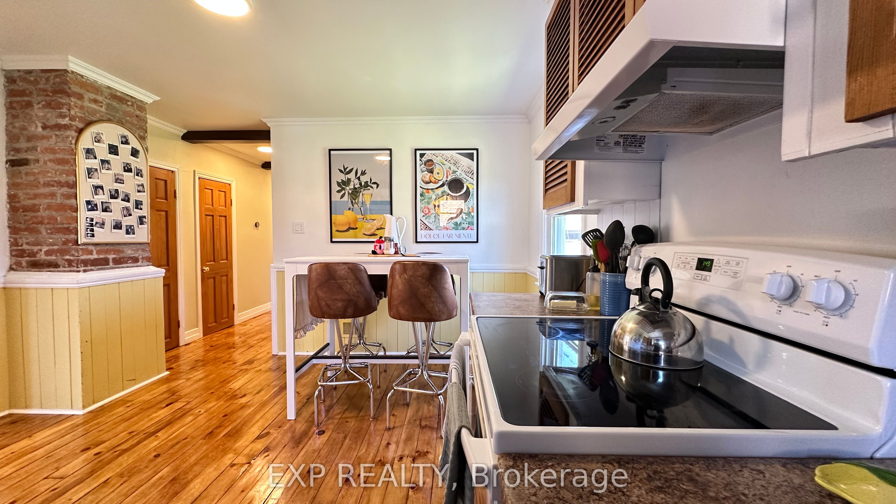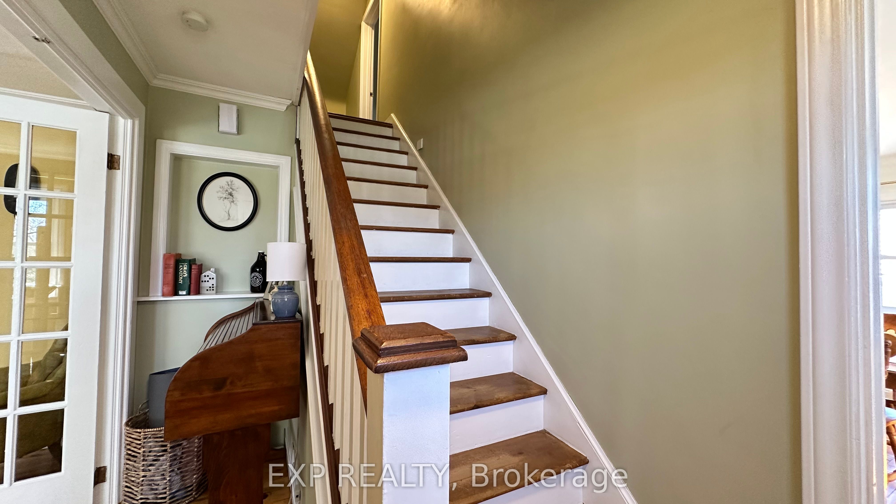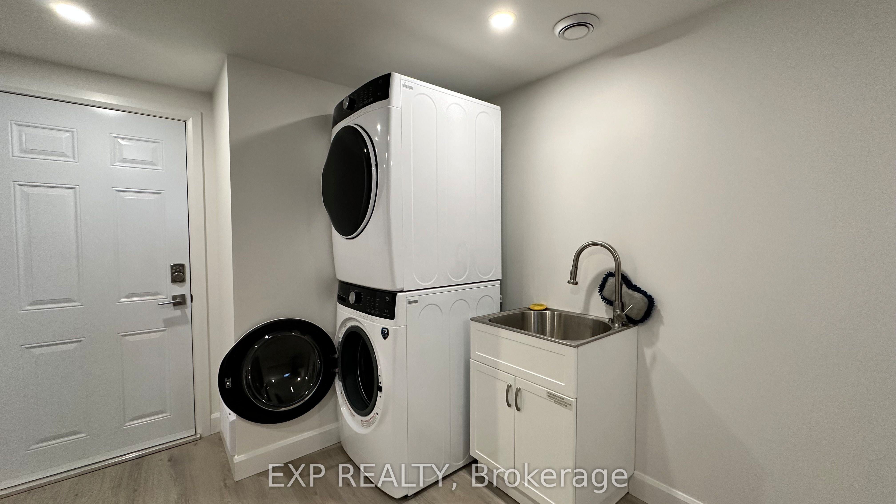
$2,400 /mo
Listed by EXP REALTY
Detached•MLS #X12107719•Price Change
Room Details
| Room | Features | Level |
|---|---|---|
Kitchen 4.93 × 3.81 m | Main | |
Dining Room 4.32 × 4.26 m | Main | |
Living Room 4.38 × 4.26 m | Main | |
Bedroom 3 3.69 × 3.81 m | Main | |
Primary Bedroom 5.18 × 5.83 m | Second | |
Bedroom 2 4.31 × 5.81 m | Second |
Client Remarks
Available June 1. Utilities extra. Beautiful sunlit 3 bed, 1 bath main unit of a home (basement rented separately) in the desirable east end, within walking distance to Belleville General Hospital - perfect for healthcare workers! Features a separate dining room, a 4pc bath on the main floor, a functional kitchen with eating area, two massive bedrooms on the 2nd floor, and a good-sized main floor bedroom ideal for an office or study. Includes 2 driveway parking spaces, use of an attached garage, a massive backyard, and access to a common laundry area in the basement. 1-Year Lease Required.
About This Property
536 Dundas Street, Belleville, K8N 1G5
Home Overview
Basic Information
Walk around the neighborhood
536 Dundas Street, Belleville, K8N 1G5
Shally Shi
Sales Representative, Dolphin Realty Inc
English, Mandarin
Residential ResaleProperty ManagementPre Construction
 Walk Score for 536 Dundas Street
Walk Score for 536 Dundas Street

Book a Showing
Tour this home with Shally
Frequently Asked Questions
Can't find what you're looking for? Contact our support team for more information.
See the Latest Listings by Cities
1500+ home for sale in Ontario

Looking for Your Perfect Home?
Let us help you find the perfect home that matches your lifestyle

