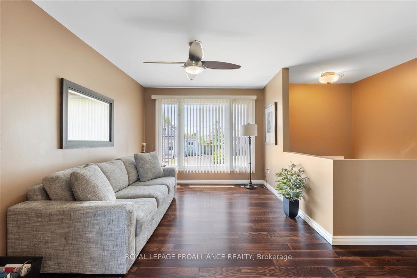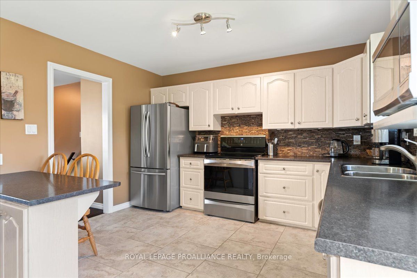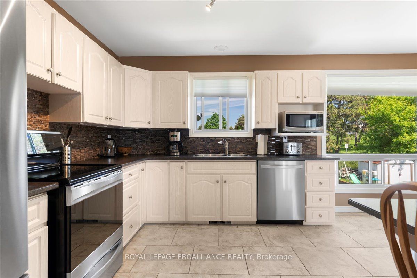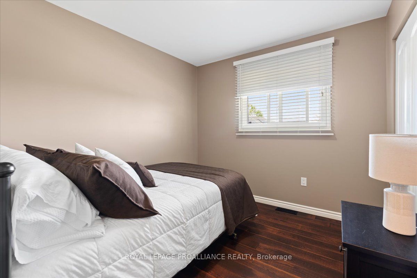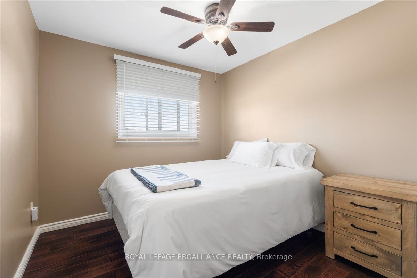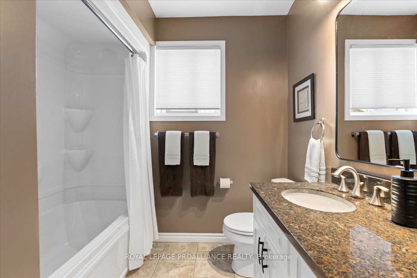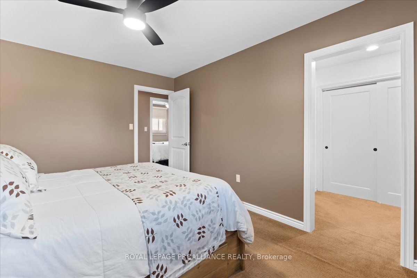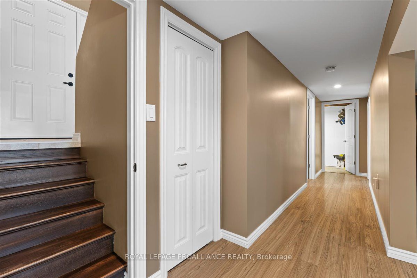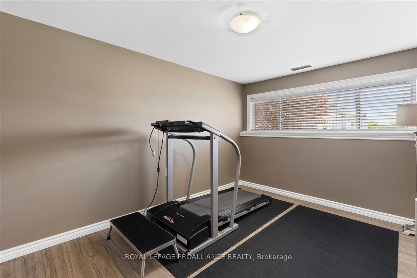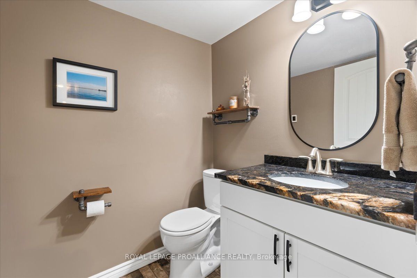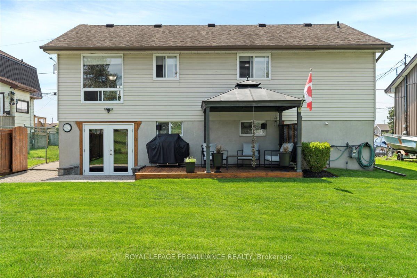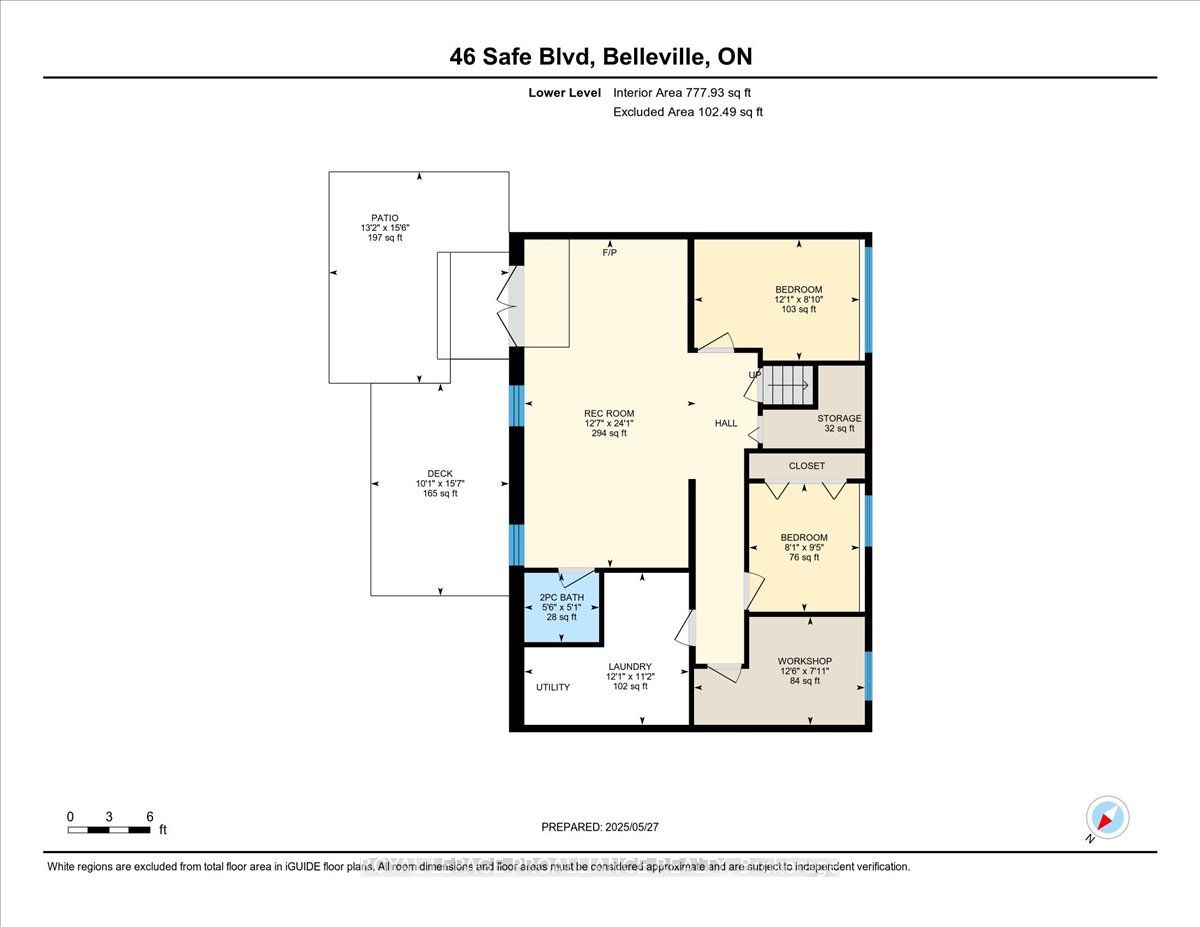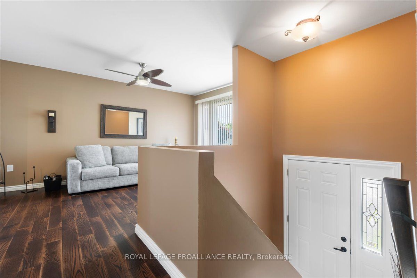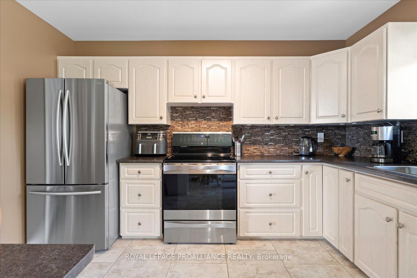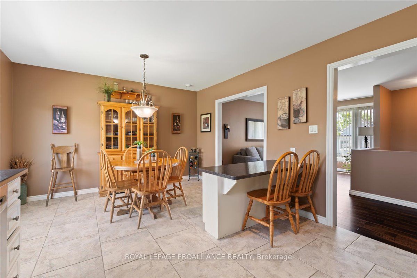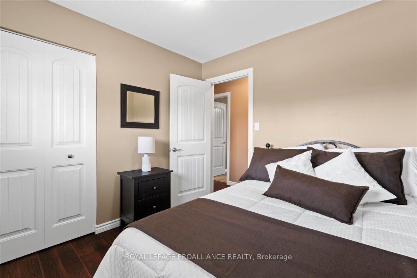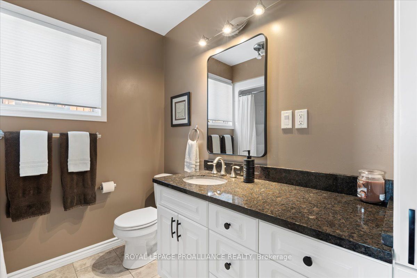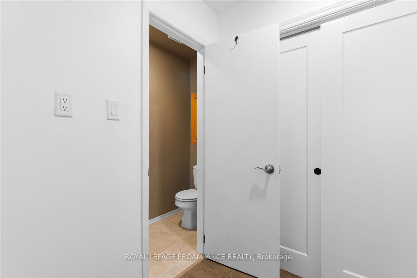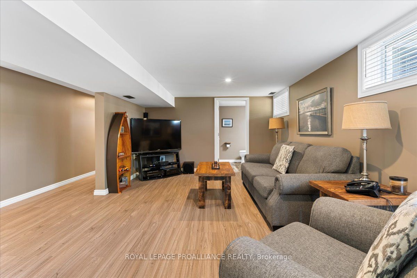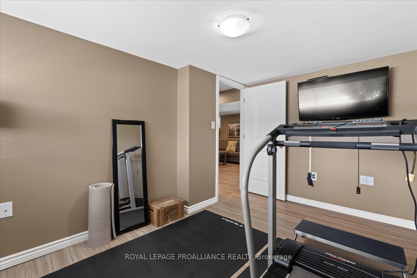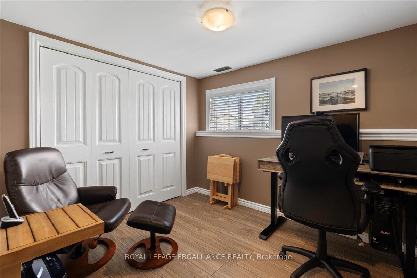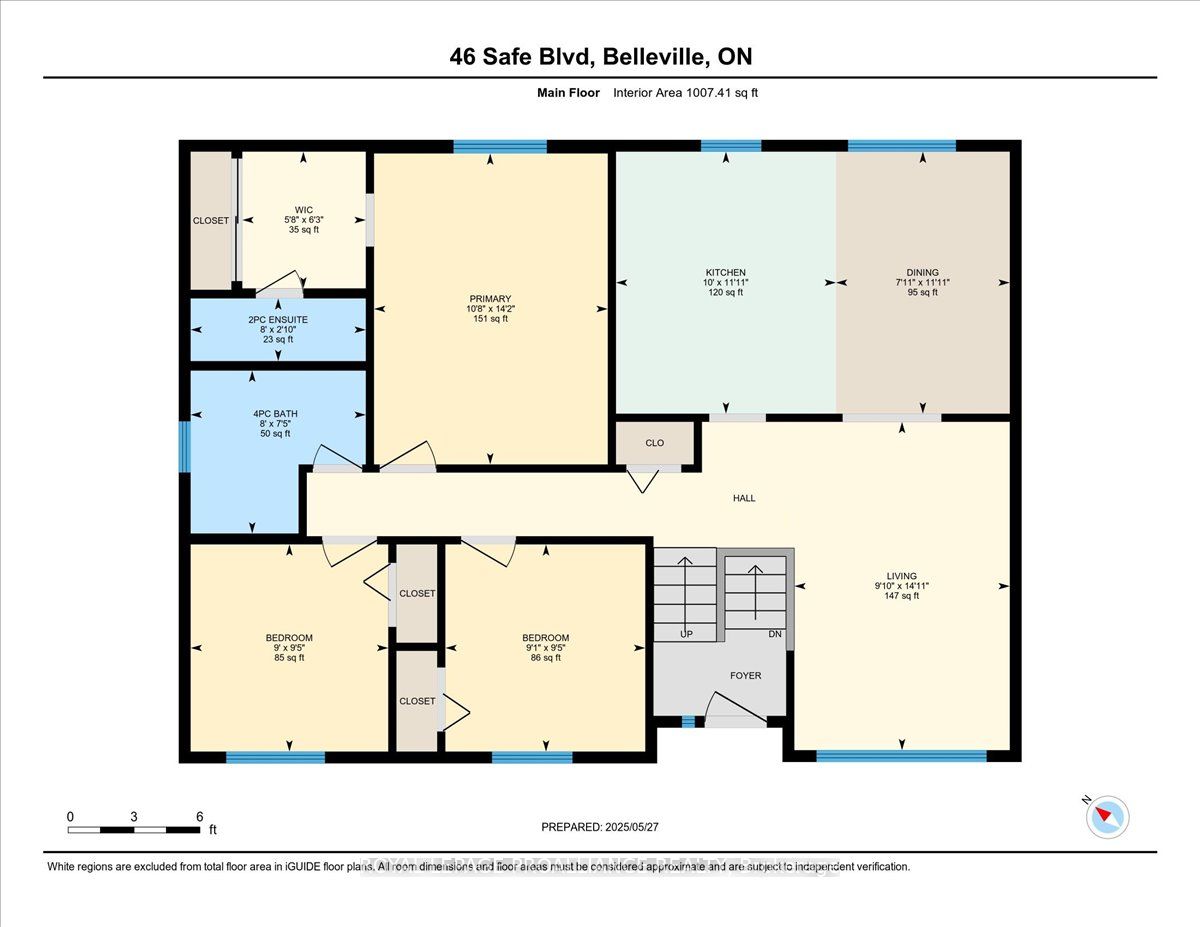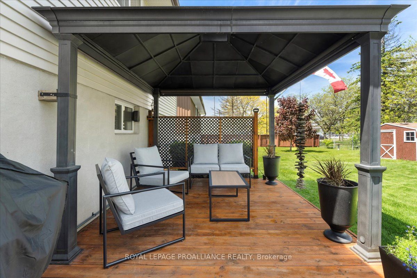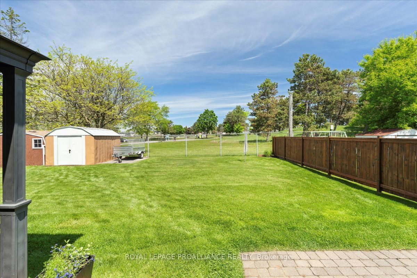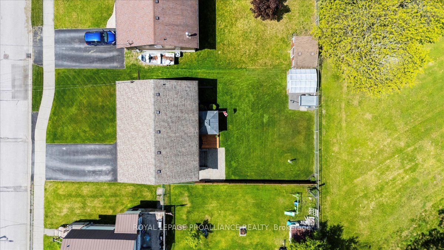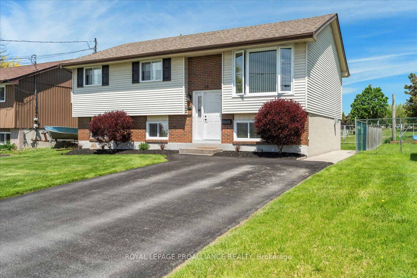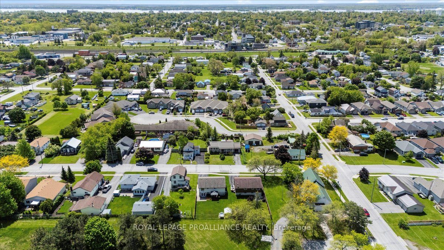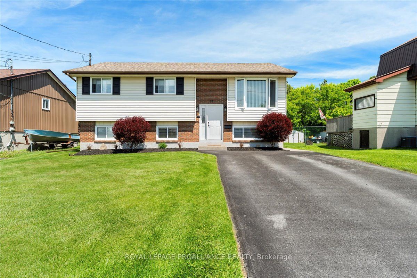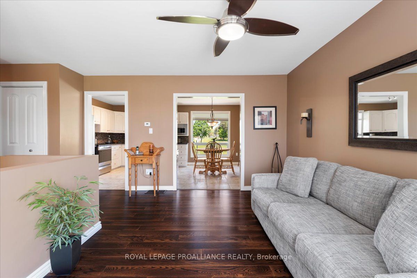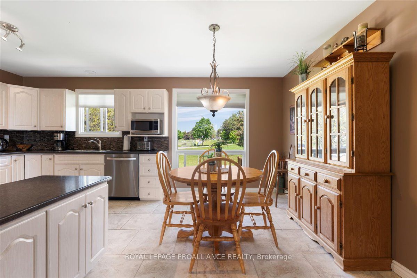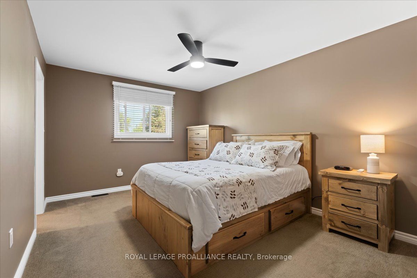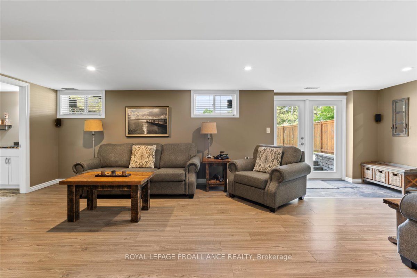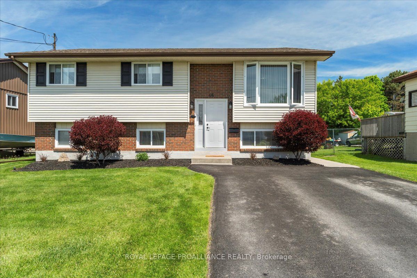
$539,000
Est. Payment
$2,059/mo*
*Based on 20% down, 4% interest, 30-year term
Listed by ROYAL LEPAGE PROALLIANCE REALTY
Detached•MLS #X12181499•New
Price comparison with similar homes in Belleville
Compared to 20 similar homes
-33.0% Lower↓
Market Avg. of (20 similar homes)
$804,170
Note * Price comparison is based on the similar properties listed in the area and may not be accurate. Consult licences real estate agent for accurate comparison
Room Details
| Room | Features | Level |
|---|---|---|
Living Room 4.56 × 2.99 m | Hardwood FloorOverlooks FrontyardCeiling Fan(s) | Main |
Kitchen 3.64 × 3.05 m | Tile FloorBreakfast BarBacksplash | Main |
Dining Room 3.64 × 2.41 m | Tile FloorOverlooks Backyard | Main |
Bedroom 2.88 × 2.78 m | Hardwood FloorCloset | Main |
Bedroom 2 2.88 × 2.74 m | Hardwood FloorClosetCeiling Fan(s) | Main |
Primary Bedroom 4.32 × 3.25 m | BroadloomCeiling Fan(s)Overlooks Backyard | Main |
Client Remarks
LOCATION, LOCATION, LOCATION! This immaculate 5-bed, 3-bath raised bungalow is nestled in a mature northeast Belleville neighborhood walking distance to schools, Quinte Sports & Wellness Centre, parks, mall, banks, restaurants, and more. Backing onto Clifford Sonny Belch Park, enjoy easy access to 8 pickle-ball courts, skate park, basketball courts, kids' playground, lawn bowling, toboggan hills, washrooms, benches, and lighted trails through open and treed areas. A splash pad and picnic shelter are coming soon! The main level offers open-concept living/dining and a custom kitchen with tile floors and backsplash overlooking the backyard. Gorgeous hardwood stairs & floors throughout most of the main level plus 3 bedrooms, a 4pc bath with in-floor heat & granite counters. The primary bedroom has a 2pc ensuite and walk-in closet convertible to a 3pc bath. The bright, walkout basement is perfect for guests, teens or multi-generational living. It holds 2 bedrooms with large windows, a 2pc bathroom with in-floor heat & granite counters, laundry/utility room and small workshop plus a large rec room with cozy gas fireplace & hardwired for surround sound. Step out the keyed garden doors to the manicured backyard featuring an interlocking patio, 10x16 deck with 10x10 steel gazebo & wired outdoor speakers - perfect for entertaining, relaxing or watching the kids play. The 10x12 metal shed offers great storage & there's a gravel parking pad for a trailer and lots of parking on the driveway. Updates: Roof (2017), Driveway (2016), Gas furnace (2016), new natural gas dryer, all windows & outside doors, upgraded switches & plugs, professionally painted throughout, LED lighting, new basement doors & trim. Conveniences of central air, natural gas hook up for BBQ or fire pit on deck, municipal water & sewers, rental gas hot water heater, Toto low flow toilets plus generous storage. This is your chance to live in a welcoming, well-established community where neighbors truly care!
About This Property
46 Safe Boulevard, Belleville, K8N 2W9
Home Overview
Basic Information
Walk around the neighborhood
46 Safe Boulevard, Belleville, K8N 2W9
Shally Shi
Sales Representative, Dolphin Realty Inc
English, Mandarin
Residential ResaleProperty ManagementPre Construction
Mortgage Information
Estimated Payment
$0 Principal and Interest
 Walk Score for 46 Safe Boulevard
Walk Score for 46 Safe Boulevard

Book a Showing
Tour this home with Shally
Frequently Asked Questions
Can't find what you're looking for? Contact our support team for more information.
See the Latest Listings by Cities
1500+ home for sale in Ontario

Looking for Your Perfect Home?
Let us help you find the perfect home that matches your lifestyle


