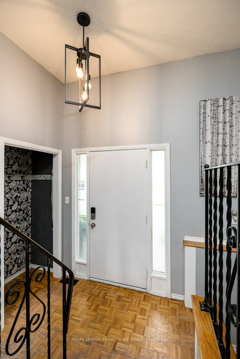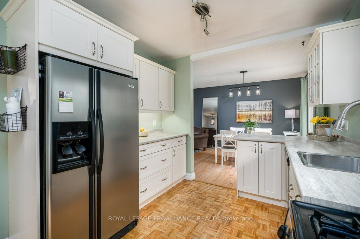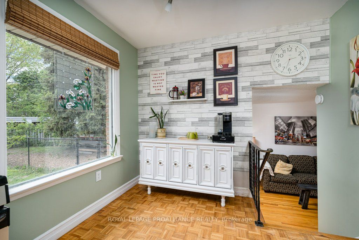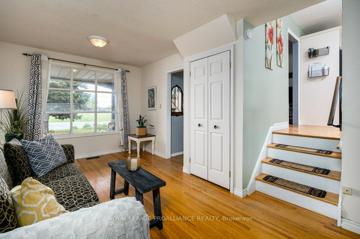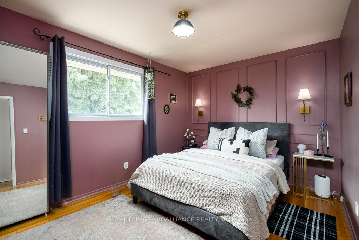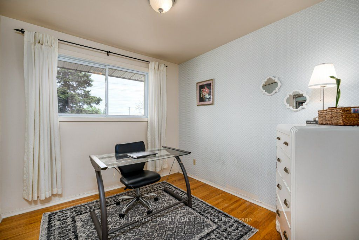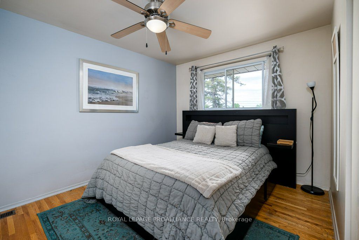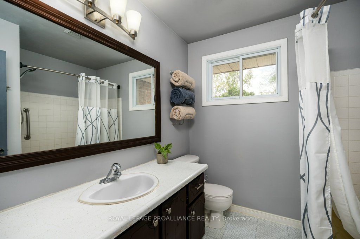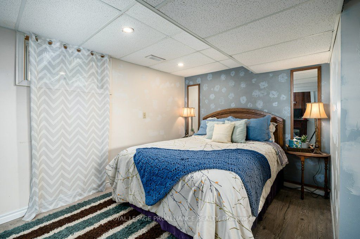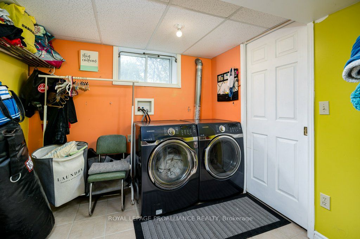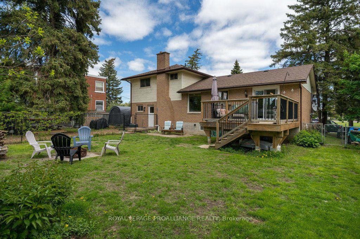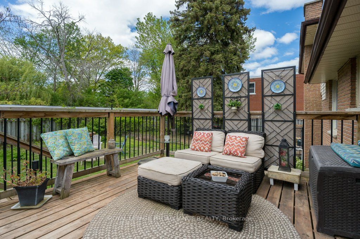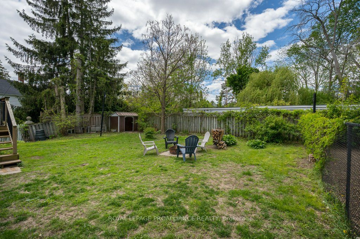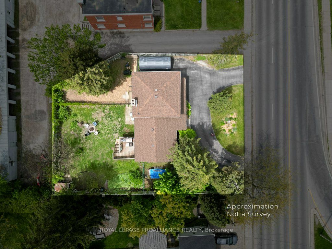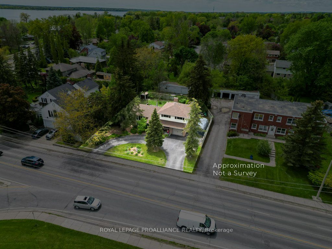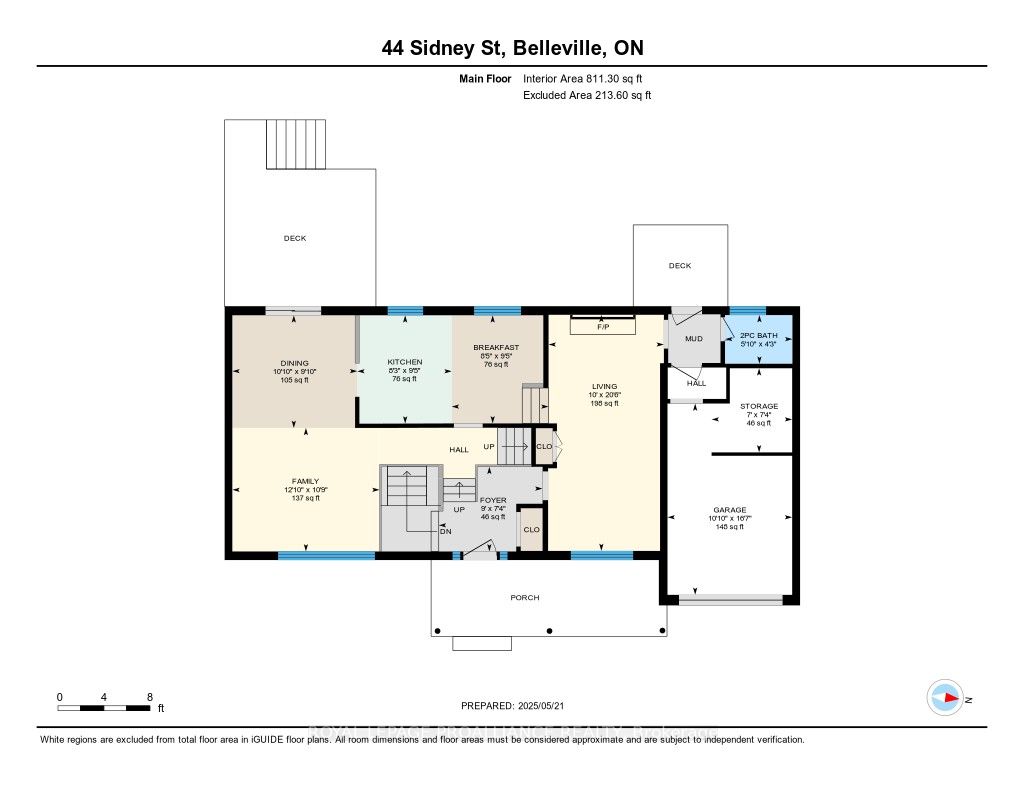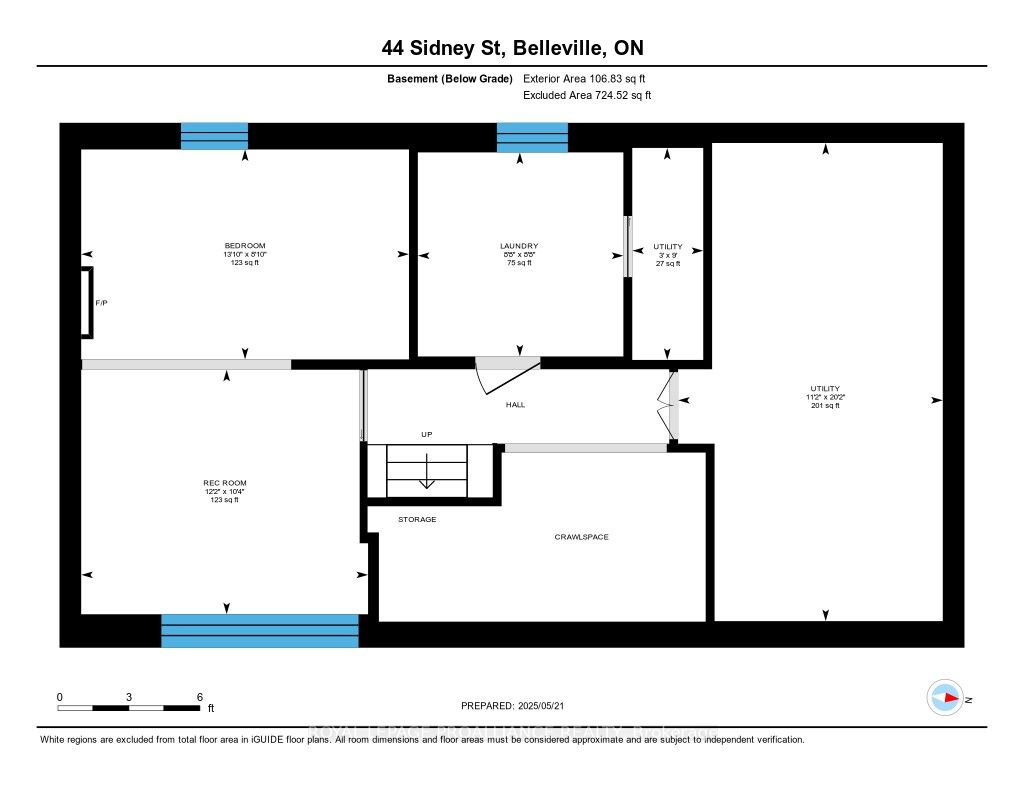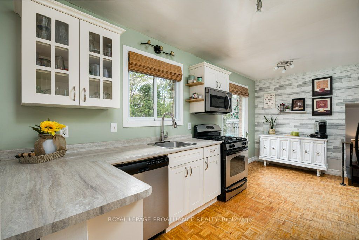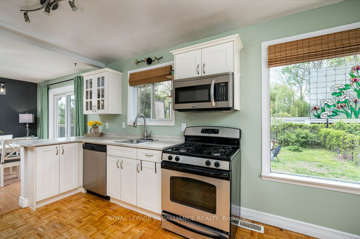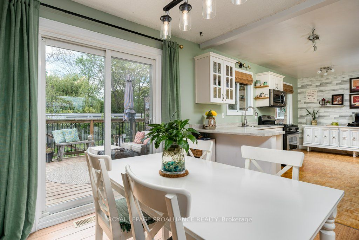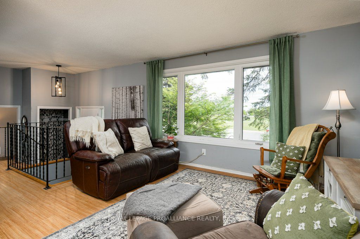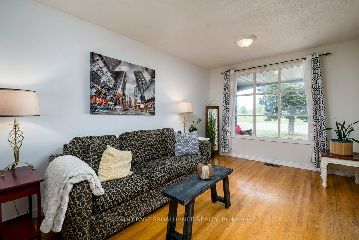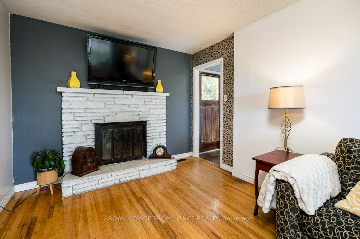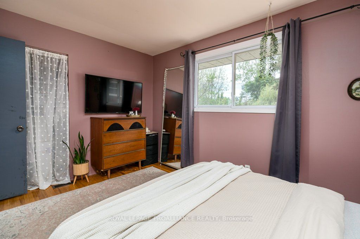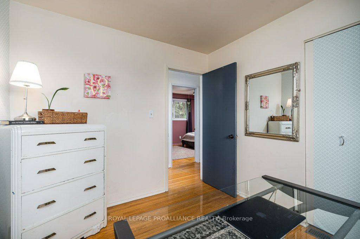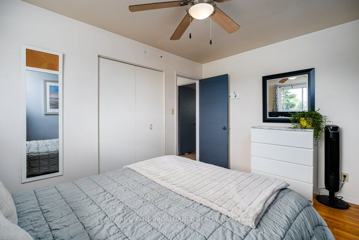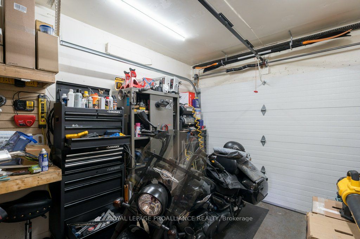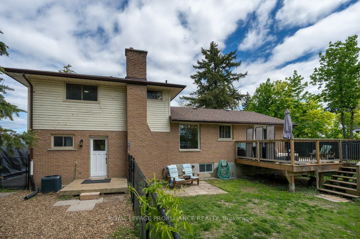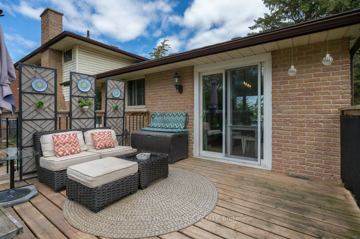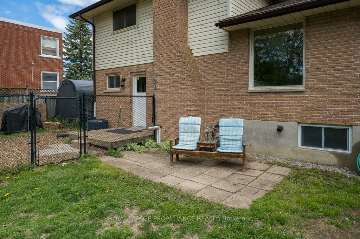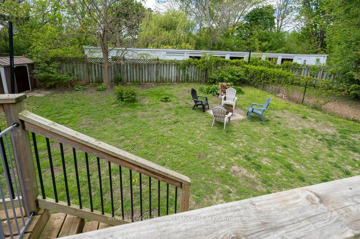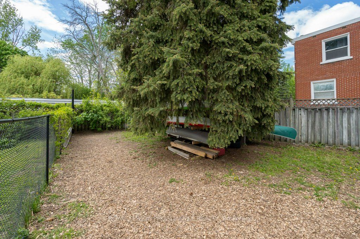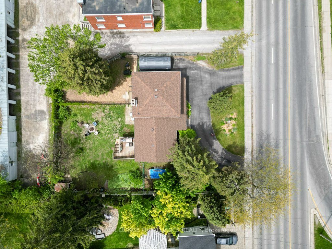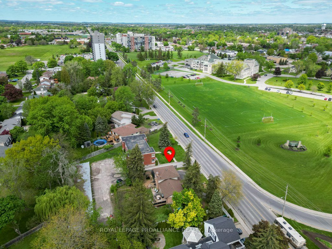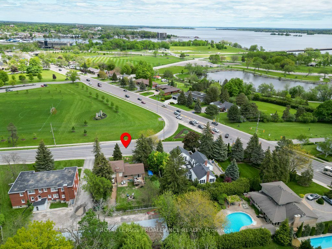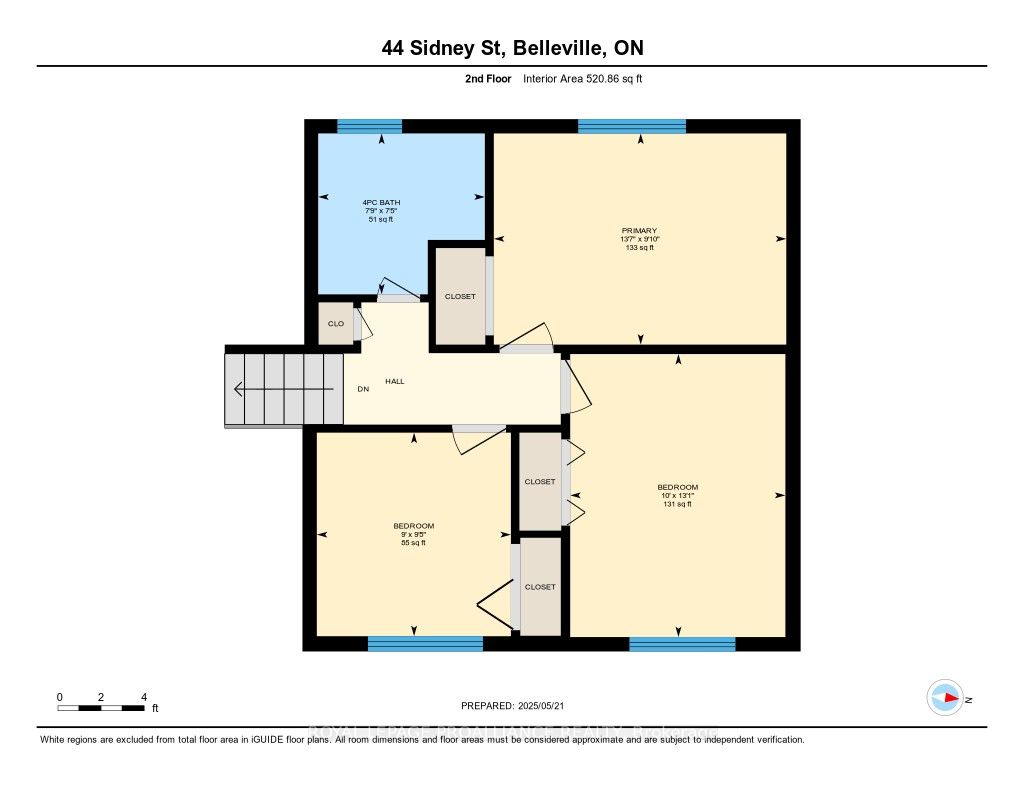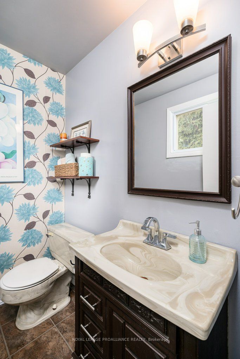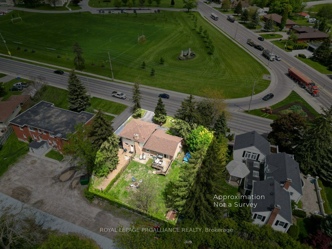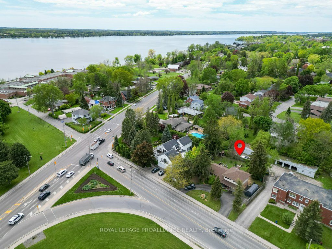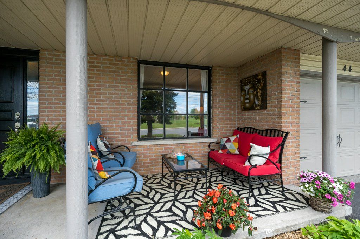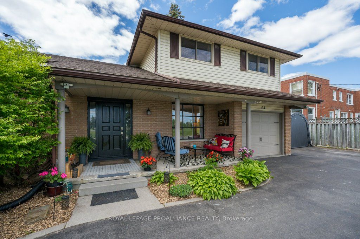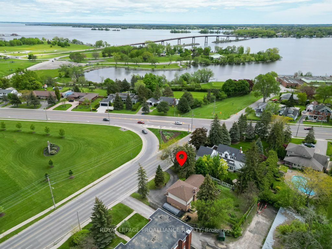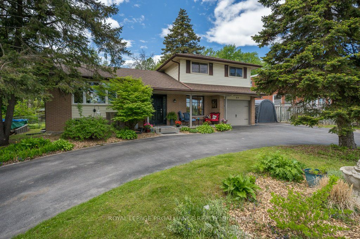
$549,900
Est. Payment
$2,100/mo*
*Based on 20% down, 4% interest, 30-year term
Listed by ROYAL LEPAGE PROALLIANCE REALTY
Detached•MLS #X12162478•New
Price comparison with similar homes in Belleville
Compared to 46 similar homes
-8.3% Lower↓
Market Avg. of (46 similar homes)
$599,820
Note * Price comparison is based on the similar properties listed in the area and may not be accurate. Consult licences real estate agent for accurate comparison
Room Details
| Room | Features | Level |
|---|---|---|
Living Room 3.05 × 6.26 m | Main | |
Kitchen 2.5 × 2.87 m | Main | |
Dining Room 3.31 × 2.99 m | Main | |
Primary Bedroom 4.13 × 2.99 m | Second | |
Bedroom 3.04 × 4 m | Second | |
Bedroom 2.74 × 2.88 m | Second |
Client Remarks
Enjoy peaceful living in Belleville, just a short walk to the waterfront Bay of Quinte trails, the Bay Bridge and only minutes to Prince Edward County. This thoughtfully updated 3-bedroom, 2-bath home rests on a spacious lot with no neighbours directly behind or across the street. This home offers rare in-town privacy and a fenced-in backyard, plus a separate fenced dog run for your furry family members. Patio doors leading from the dining/kitchen area makes it convenient to access the back deck and yard. Enjoy sitting on your covered front porch watching the Canada Day fireworks or soaking in that morning sunshine while sipping on your morning coffee. A circular driveway makes coming and going a breeze. Inside, you'll find an updated bright kitchen crafted by Paul Holden, perfect for those who love quality finishes. The main level features two living rooms, offering flexibility for families or entertainers. The second living room space includes a wood-burning fireplace (not currently in use) with potential for a gas insert. This home features an attached inside-entry single-car garage and offers ample storage throughout. Potential room for 4th bedroom on lower level if desired. Notable upgrades include a 2024 furnace, 2019/2020 Shingles, and a 7-year-old A/C unit, just move in and enjoy! This is a home that offers space to grow, both inside and out, in a location that simply can't be beat. Close to all amenities, simply a short drive to CFB Trenton and Hwy 401. This place won't last long!
About This Property
44 Sidney Street, Belleville, K8P 3Y8
Home Overview
Basic Information
Walk around the neighborhood
44 Sidney Street, Belleville, K8P 3Y8
Shally Shi
Sales Representative, Dolphin Realty Inc
English, Mandarin
Residential ResaleProperty ManagementPre Construction
Mortgage Information
Estimated Payment
$0 Principal and Interest
 Walk Score for 44 Sidney Street
Walk Score for 44 Sidney Street

Book a Showing
Tour this home with Shally
Frequently Asked Questions
Can't find what you're looking for? Contact our support team for more information.
See the Latest Listings by Cities
1500+ home for sale in Ontario

Looking for Your Perfect Home?
Let us help you find the perfect home that matches your lifestyle
