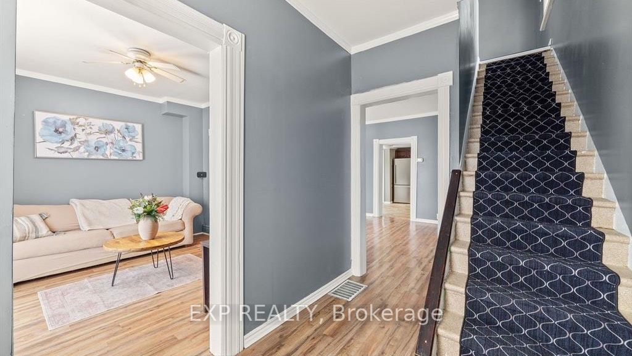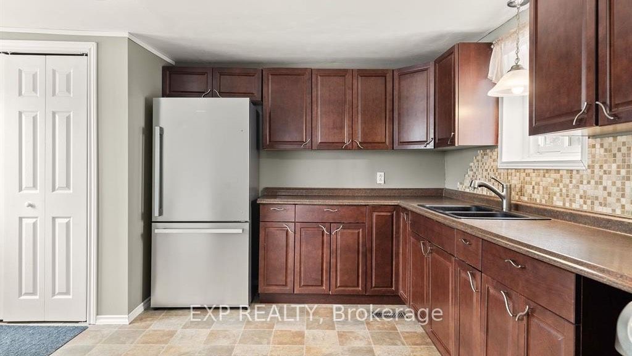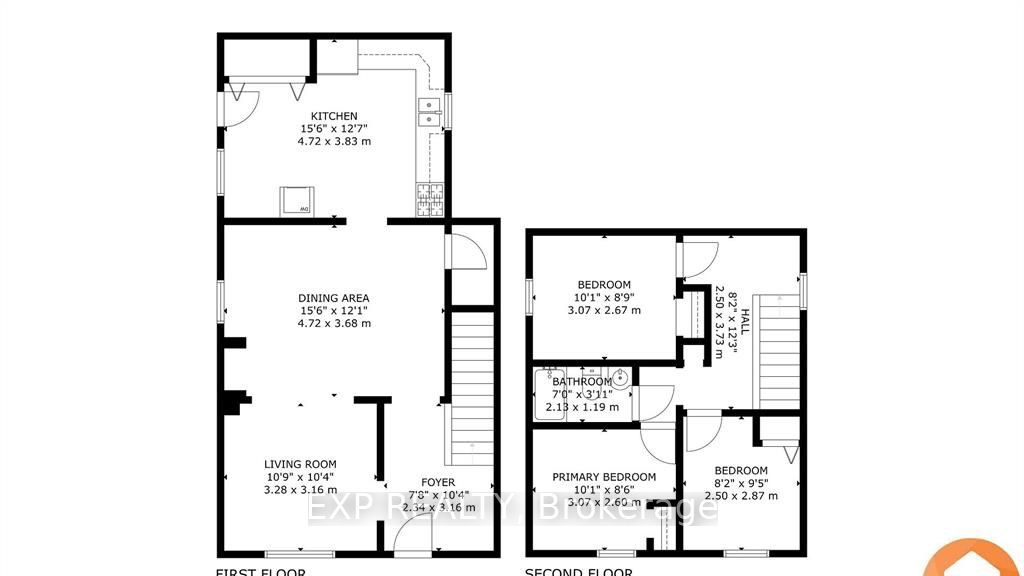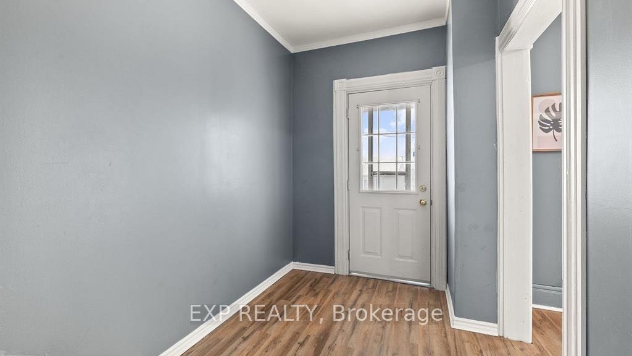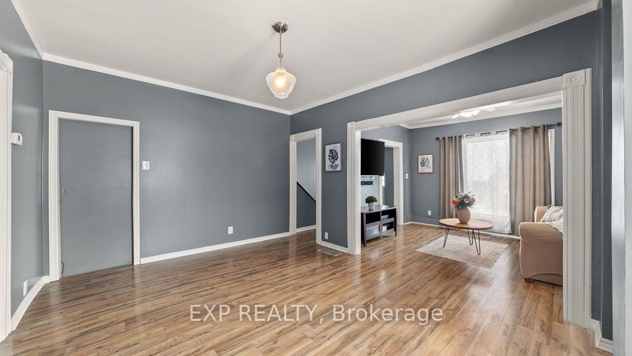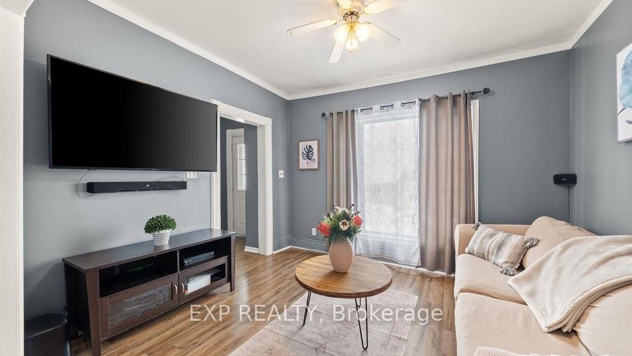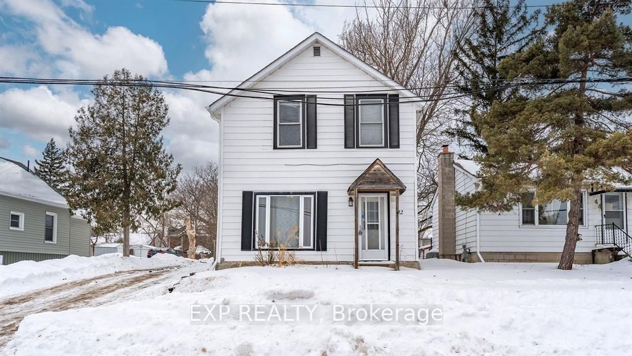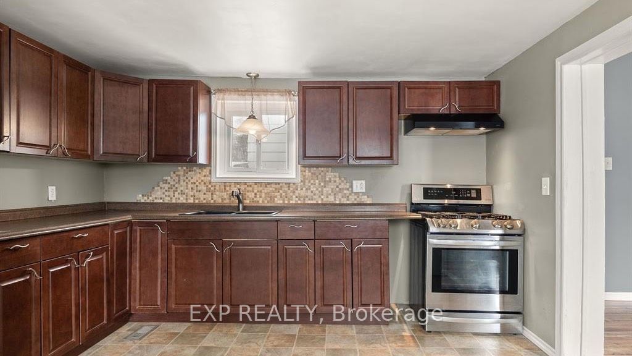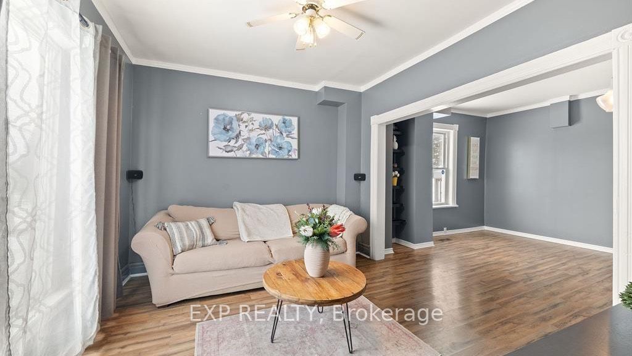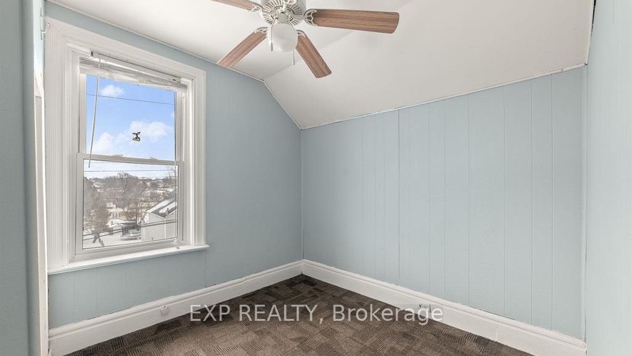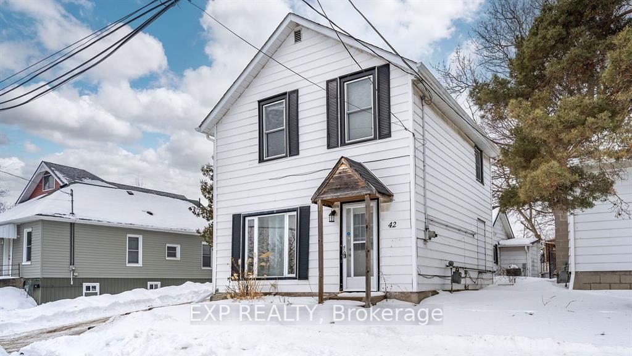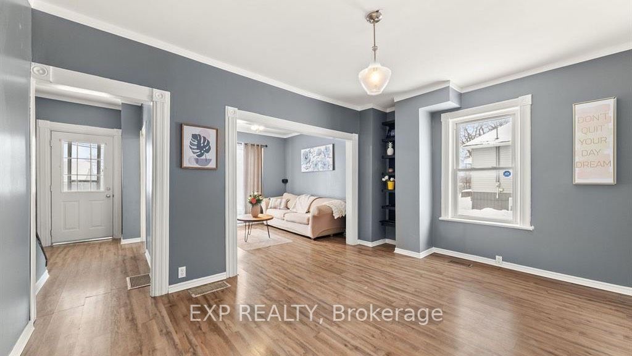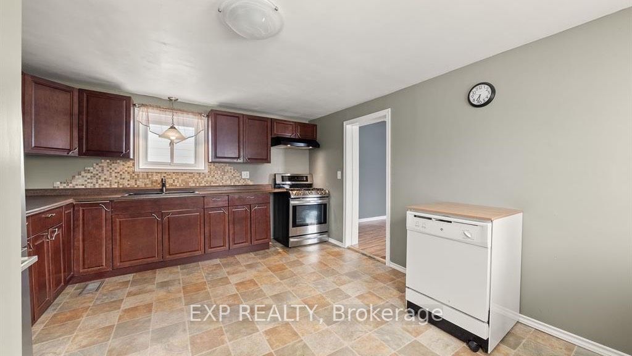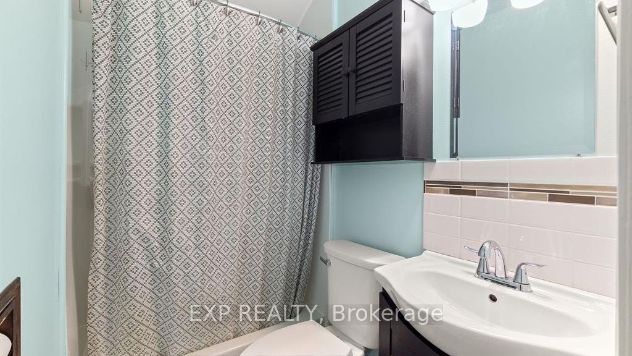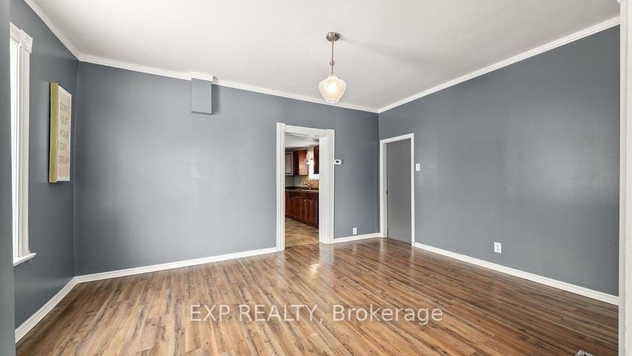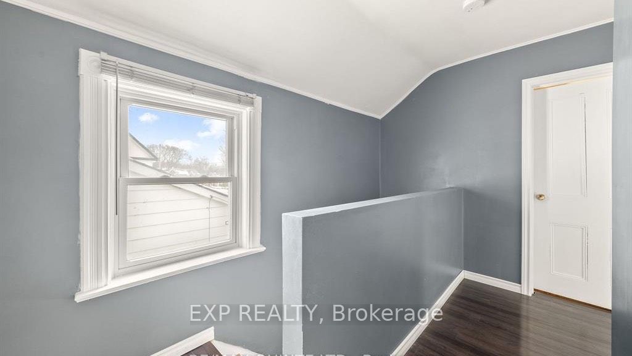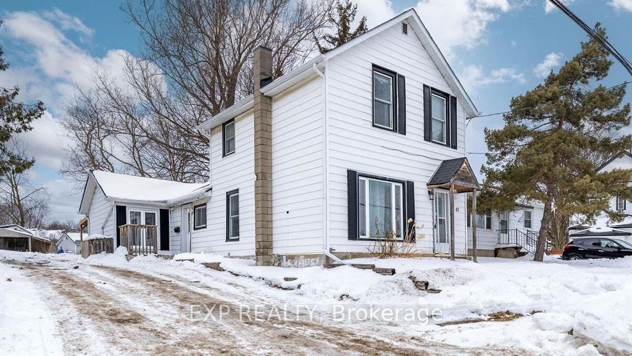
$2,195 /mo
Listed by EXP REALTY
Detached•MLS #X12018772•Price Change
Room Details
| Room | Features | Level |
|---|---|---|
Living Room 3.28 × 3.16 m | Main | |
Dining Room 4.72 × 3.68 m | Main | |
Kitchen 4.72 × 3.83 m | Main | |
Primary Bedroom 3.07 × 2.6 m | Second | |
Bedroom 3.07 × 2.67 m | Second | |
Bedroom 2 2.5 × 2.87 m | Second |
Client Remarks
Available immediately, this spacious 3-bedroom, 1-bath, 2-story main unit offers modern living with a gas stove, stainless steel fridge, dishwasher, and main floor ensuite laundry. Located just steps from the Metro plaza with groceries, pharmacy, dentist, and even Starbucks at your fingertips. Perfect for families or professionals seeking convenience, with easy access to parks, schools, public transit, and downtown Belleville's entertainment and dining. 2-Parking spaces included. Utilities extra. 1-Year Lease. First and Last Months Deposit.
About This Property
42 Baldwin Street, Belleville, K8P 2V3
Home Overview
Basic Information
Walk around the neighborhood
42 Baldwin Street, Belleville, K8P 2V3
Shally Shi
Sales Representative, Dolphin Realty Inc
English, Mandarin
Residential ResaleProperty ManagementPre Construction
 Walk Score for 42 Baldwin Street
Walk Score for 42 Baldwin Street

Book a Showing
Tour this home with Shally
Frequently Asked Questions
Can't find what you're looking for? Contact our support team for more information.
See the Latest Listings by Cities
1500+ home for sale in Ontario

Looking for Your Perfect Home?
Let us help you find the perfect home that matches your lifestyle
