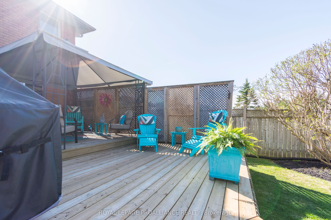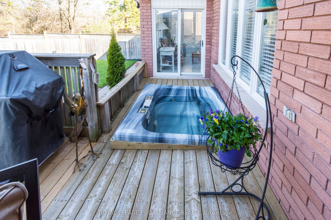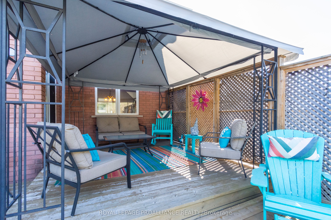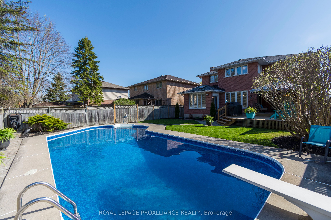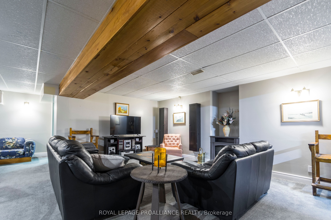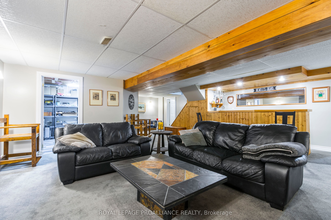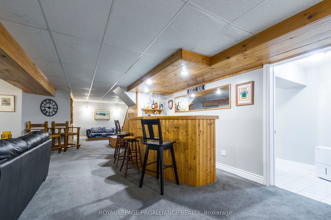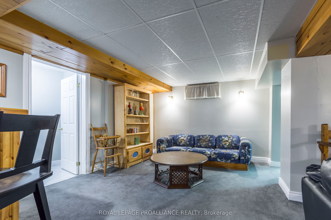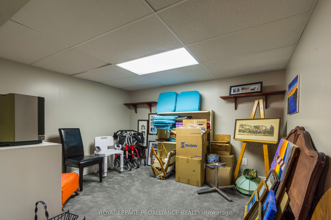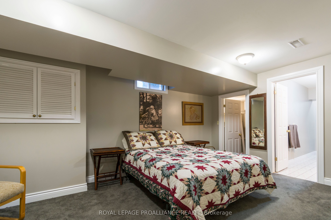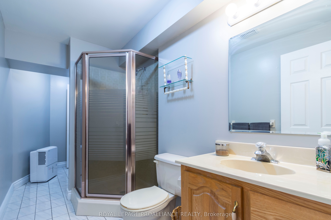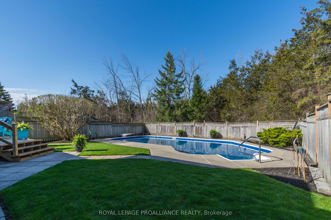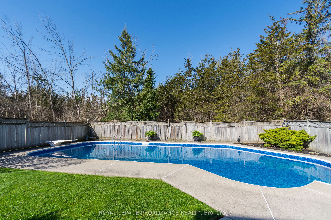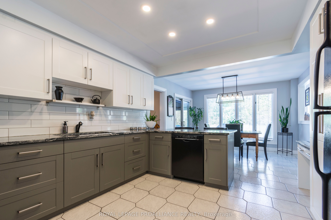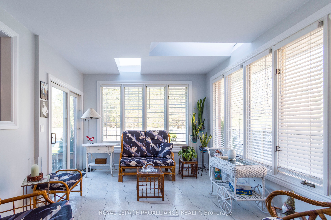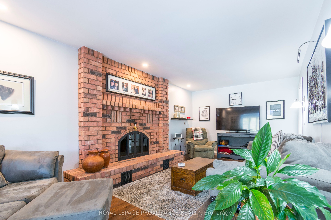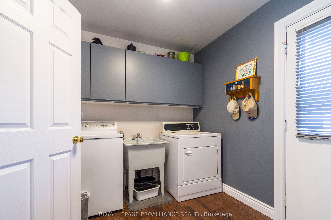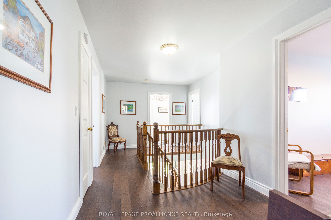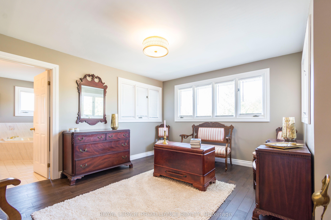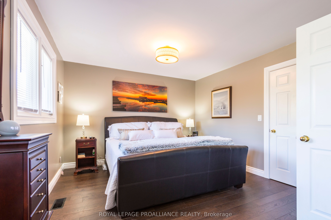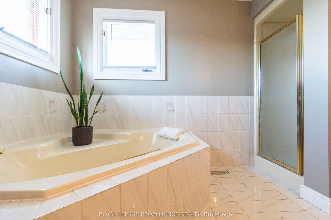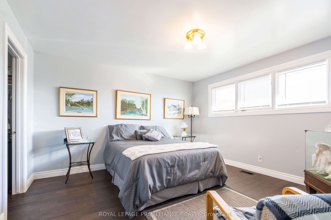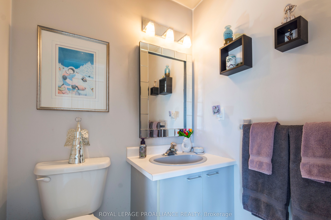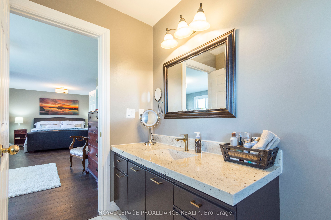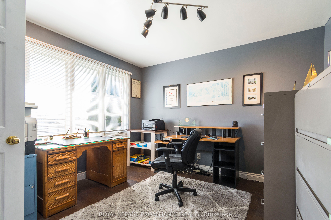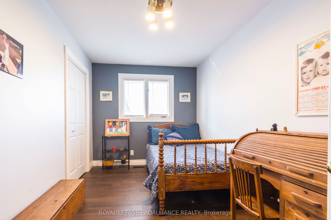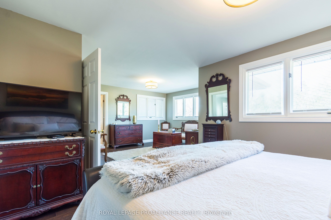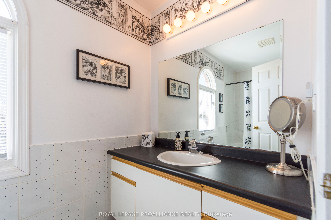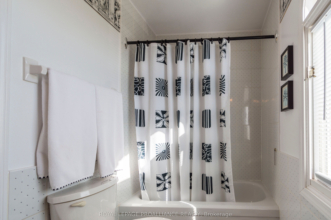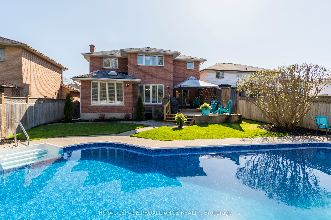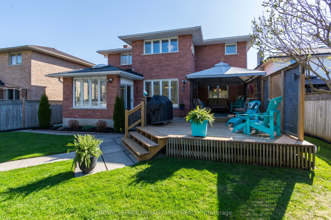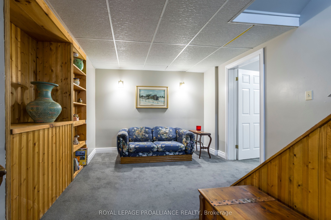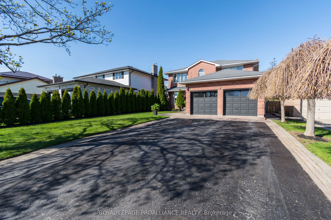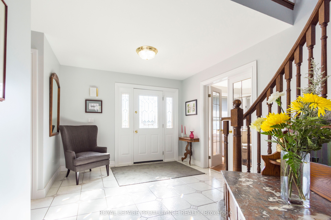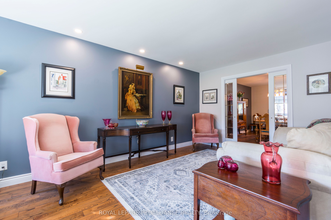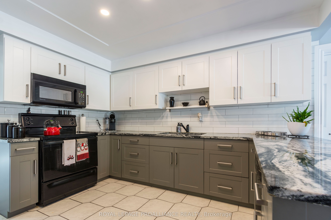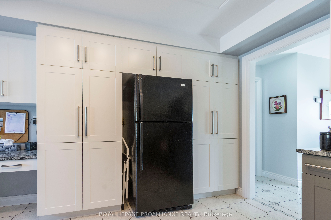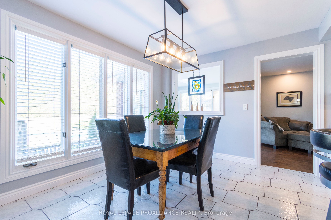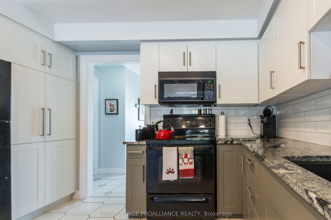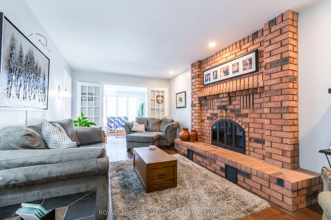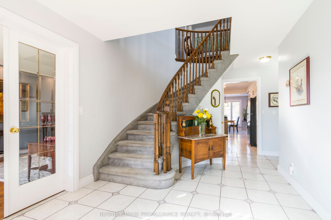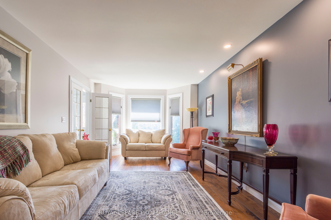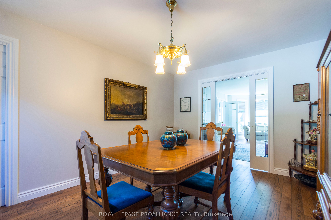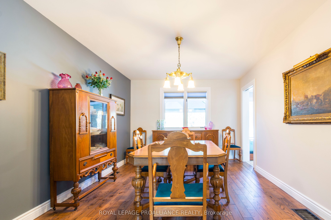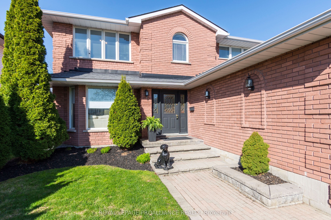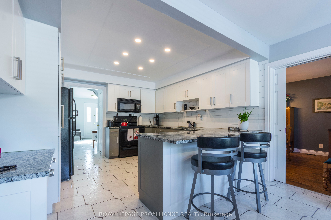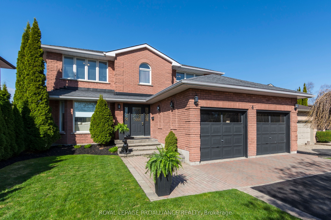
$775,000
Est. Payment
$2,960/mo*
*Based on 20% down, 4% interest, 30-year term
Listed by ROYAL LEPAGE PROALLIANCE REALTY
Detached•MLS #X12195430•Price Change
Price comparison with similar homes in Belleville
Compared to 12 similar homes
-15.0% Lower↓
Market Avg. of (12 similar homes)
$911,583
Note * Price comparison is based on the similar properties listed in the area and may not be accurate. Consult licences real estate agent for accurate comparison
Room Details
| Room | Features | Level |
|---|---|---|
Living Room 3.63 × 3.29 m | Hardwood FloorPot Lights | Main |
Dining Room 4.59 × 3.29 m | Pocket DoorsHardwood Floor | Main |
Kitchen 6.88 × 3.59 m | Quartz CounterModern KitchenStainless Steel Appl | Main |
Primary Bedroom 7.92 × 3.29 m | 5 Pc EnsuiteSeparate ShowerWalk-In Closet(s) | Second |
Bedroom 2 3.93 × 3.81 m | Hardwood FloorWalk-In Closet(s) | Second |
Bedroom 3 3.35 × 3.5 m | Hardwood Floor | Second |
Client Remarks
Nestled on one of Belleville's nicest cul de sacs in the West end of Belleville, this impeccably maintained & renovated two story brick home blends elegance with every day comfort. Offering over 3000 sq ft of living space including a fully finished basement with in-law potential. This 4 bedrooms, 3 1/2 bath home is perfectly suited for a growing family, multiple generational, or avid entertainers. The interlocking walkway, mature landscaping creates a welcoming first impression. Inside the main level includes wonderful inviting entry, a feature oak stair case, hardwood floors, formal living & dining rooms offer superb entertaining capabilities, while the heart of the home will be the awesome kitchen featuring updated cabinetry, quartz counter tops, charming solarium breakfast nook overlooking pool, patio doors opening to the two level deck with canopied area & very private oasis backyard. A second set of patio doors from the M/L sun-room access relaxation hot tub. Additional living space of a family room, wood burning fireplace for cozy family evenings or game nights. Upstairs retreat to the luxurious primary suite, a private haven featuring a gorgeous sitting area, separate sleeping area, walk-in closet, a spa inspired 4 piece bath with corner Jacuzzi tube, separate shower. 3 additional generous sized bedrooms offer charming family spaces. The fully finished lower level, with 7 ft ceilings, adds versatility with a large rec room and wet bar/fridge, a spacious home office or could be bedroom with modification to egress window, 3 piece bath, a finished 2nd office or gym (currently used as storage room plus a workshop for dad! this home combines convenient location close to shopping, easy access to 401 highway, churches, schools, parks, in highly south after family friendly neighbourhood, on a safe, quiet cul de sac. Your opportunity to enjoy a lovingly maintained, one owner home, ready for your vacation in the peaceful retreat. Endless possibilities.
About This Property
4 Queensboro Court, Belleville, K8P 5E5
Home Overview
Basic Information
Walk around the neighborhood
4 Queensboro Court, Belleville, K8P 5E5
Shally Shi
Sales Representative, Dolphin Realty Inc
English, Mandarin
Residential ResaleProperty ManagementPre Construction
Mortgage Information
Estimated Payment
$0 Principal and Interest
 Walk Score for 4 Queensboro Court
Walk Score for 4 Queensboro Court

Book a Showing
Tour this home with Shally
Frequently Asked Questions
Can't find what you're looking for? Contact our support team for more information.
See the Latest Listings by Cities
1500+ home for sale in Ontario

Looking for Your Perfect Home?
Let us help you find the perfect home that matches your lifestyle
