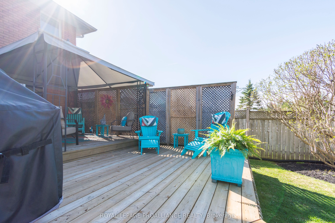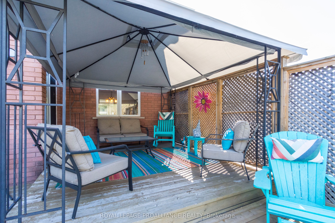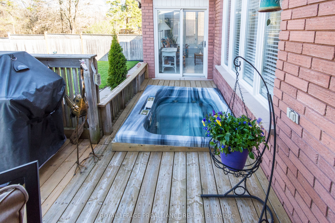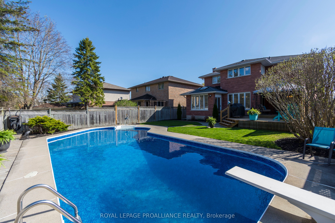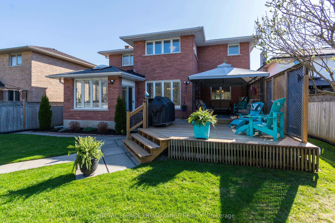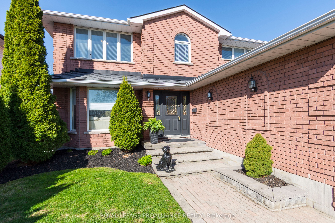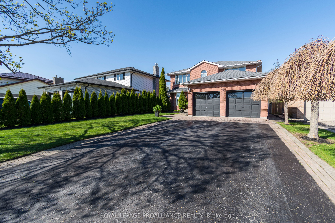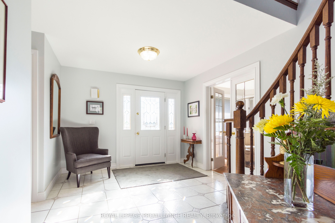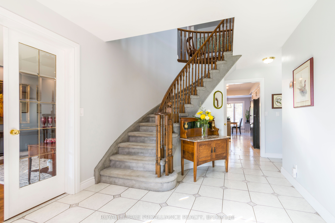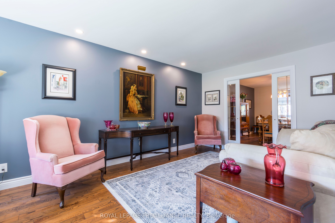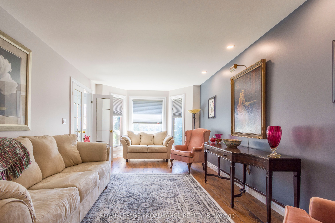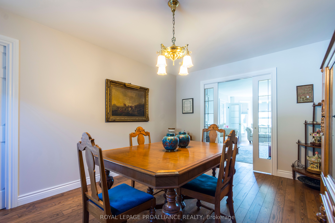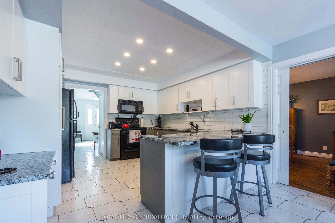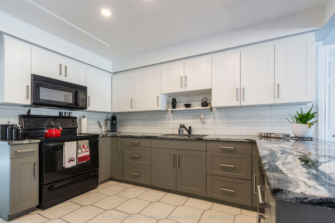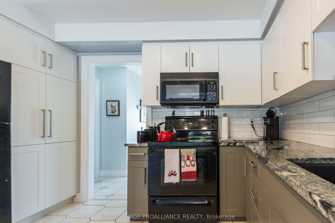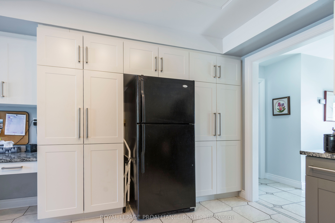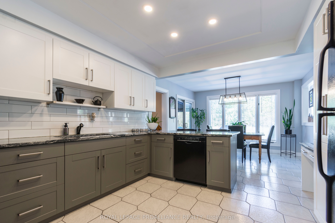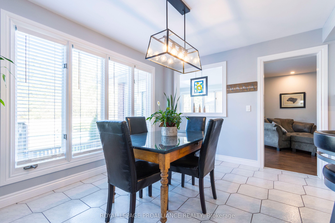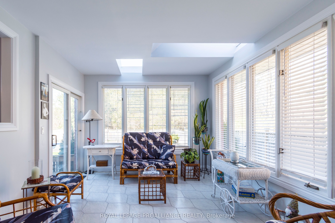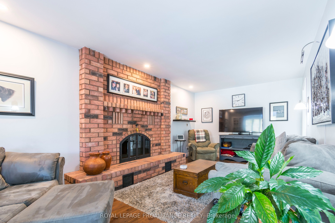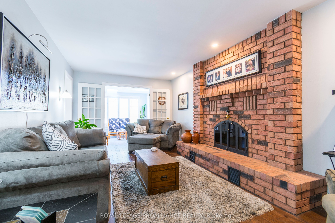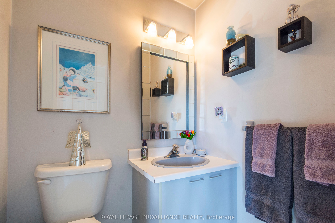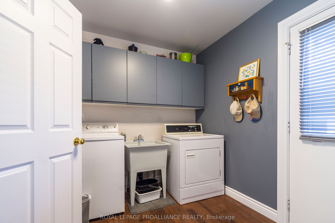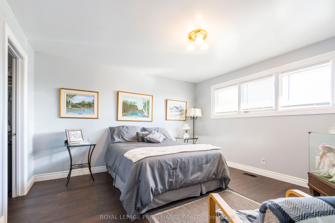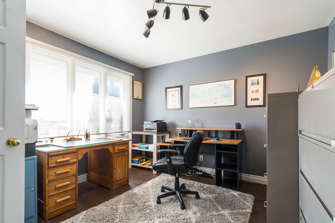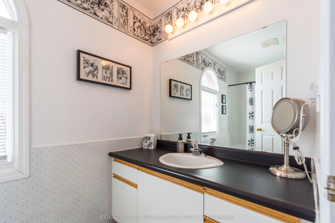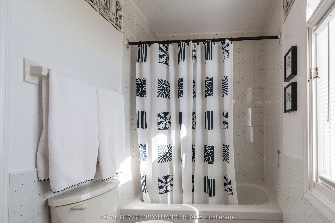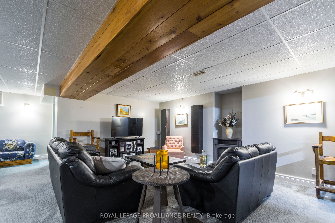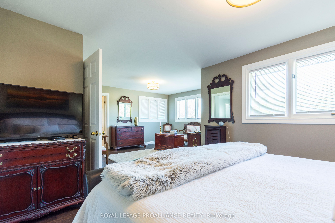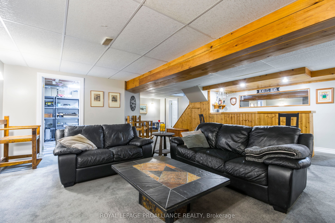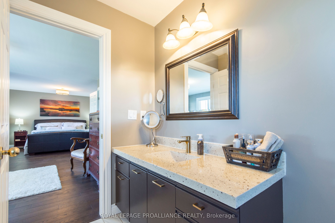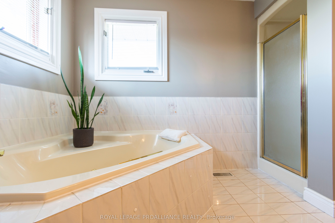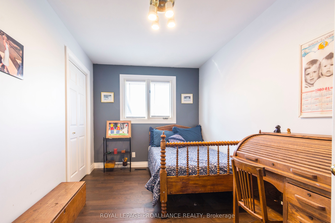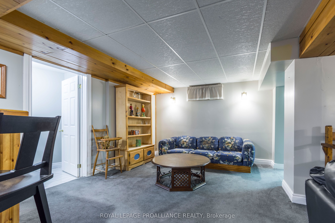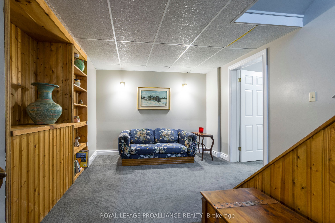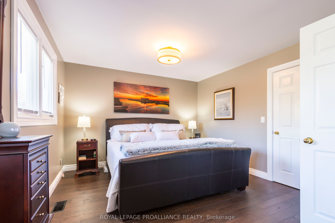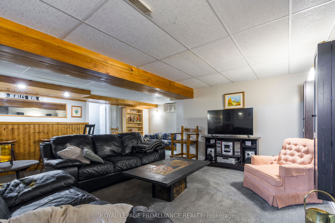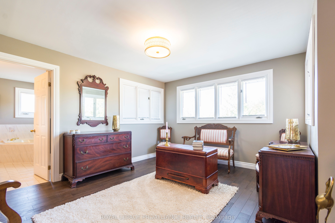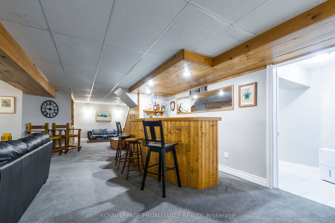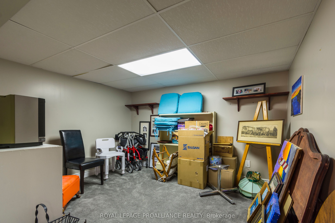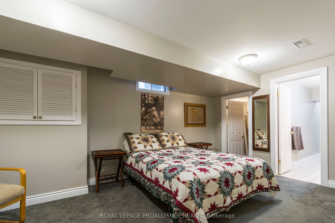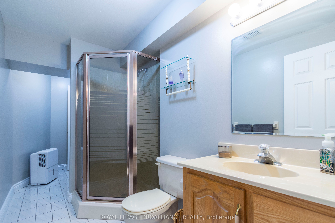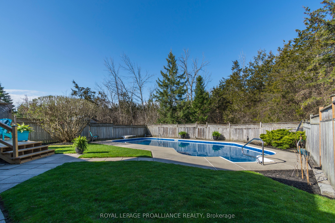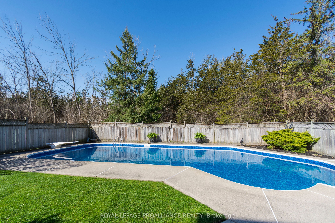
$799,900
Est. Payment
$3,055/mo*
*Based on 20% down, 4% interest, 30-year term
Listed by ROYAL LEPAGE PROALLIANCE REALTY
Detached•MLS #X12119422•New
Price comparison with similar homes in Belleville
Compared to 9 similar homes
-13.0% Lower↓
Market Avg. of (9 similar homes)
$919,367
Note * Price comparison is based on the similar properties listed in the area and may not be accurate. Consult licences real estate agent for accurate comparison
Room Details
| Room | Features | Level |
|---|---|---|
Living Room 3.63 × 3.29 m | Hardwood FloorPot Lights | Main |
Dining Room 4.59 × 3.29 m | Pocket DoorsHardwood Floor | Main |
Kitchen 6.88 × 3.59 m | Quartz CounterModern KitchenStainless Steel Appl | Main |
Primary Bedroom 7.92 × 3.29 m | 5 Pc EnsuiteSeparate ShowerWalk-In Closet(s) | Second |
Bedroom 2 3.93 × 3.81 m | Hardwood FloorWalk-In Closet(s) | Second |
Bedroom 3 3.35 × 3.5 m | Hardwood Floor | Second |
Client Remarks
Custom built, extended, all brick two story with a full, attached two car garage. Beautiful center hall plan, fabulous for entertaining. Elegant, spacious entry, with open staircase to upper 4 bedroom, 2 bath level. Primary bedroom features a separate sleep/sitting area, en-suite bath, corner-tub and walk in shower, walk in closet making it a true couples retreat A formal living-room and a dining room separated by French doors, plus a solarium kitchen with updated kitchen-two toned cabinets, 2 pantries, pull out drawers, pot lights and quartz counter tops make this the hub of all the friends and family entertaining. Cozy nights in the main floor family room with wood burning fireplace, plus an amazing, separate sun-room with doors to 2 decks and overlooking the in-ground pool and hot tub. Perennials, shrubs and interlocking bricks in yard enhance this beautiful setting for your relaxation and get togethers. Main floor laundry and access to the attached full 2 car garage. Also 5 car parking in driveway. Finished bonus areas in the lower level-beam allows 7 foot ceilings; in a rec room with electric fireplace and a bar, TV area, a separate finished office with 3 piece bath, workshop area, finished storage area 3.38x3.04 with 7 foot height. Conveniently located on a cul de sac, quiet area, close to shopping, parks, schools and major routes. Home is situated on a premium, largest lot in the area/city and backs on open treed area, providing a great family oasis. Private backyard, fenced and treed, with in-ground pool, hot tub, gazebo, two decks, landscaping, plus room for pets, family games. Pool has had a new sand filter this year, gazebo has a new cover. An amazing place to call home.
About This Property
4 Queensboro Court, Belleville, K8P 5E5
Home Overview
Basic Information
Walk around the neighborhood
4 Queensboro Court, Belleville, K8P 5E5
Shally Shi
Sales Representative, Dolphin Realty Inc
English, Mandarin
Residential ResaleProperty ManagementPre Construction
Mortgage Information
Estimated Payment
$0 Principal and Interest
 Walk Score for 4 Queensboro Court
Walk Score for 4 Queensboro Court

Book a Showing
Tour this home with Shally
Frequently Asked Questions
Can't find what you're looking for? Contact our support team for more information.
See the Latest Listings by Cities
1500+ home for sale in Ontario

Looking for Your Perfect Home?
Let us help you find the perfect home that matches your lifestyle
