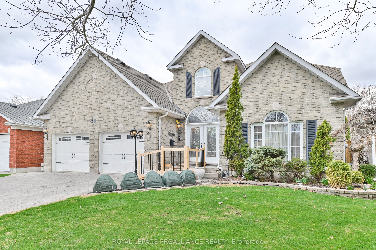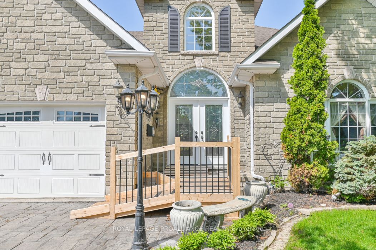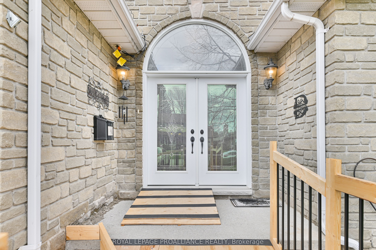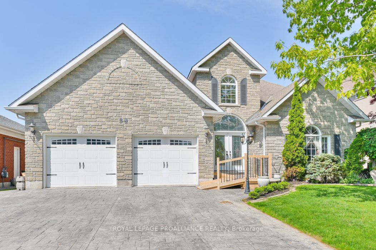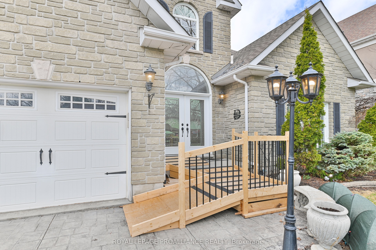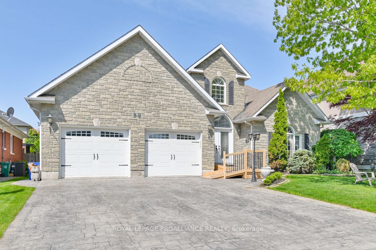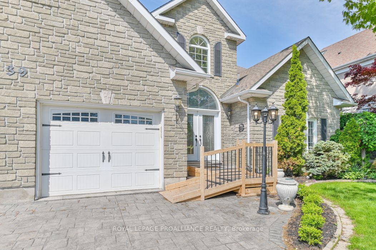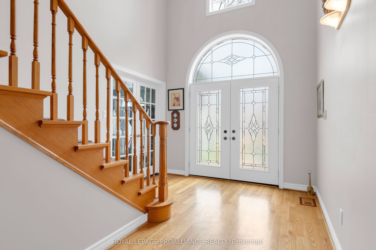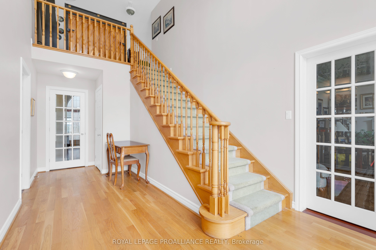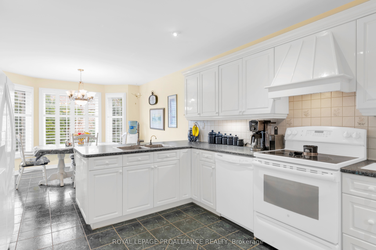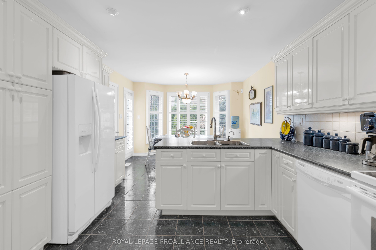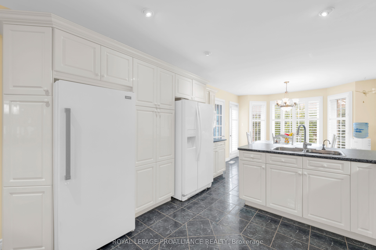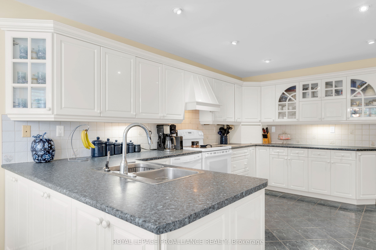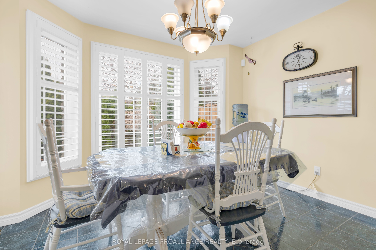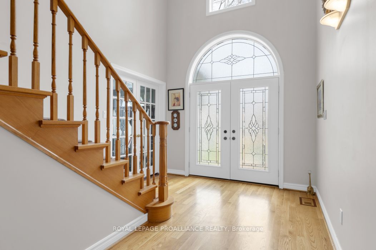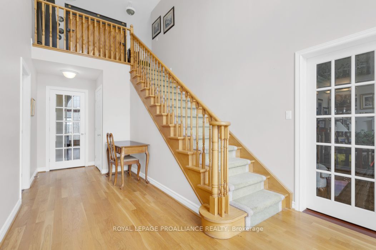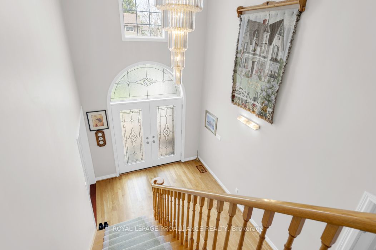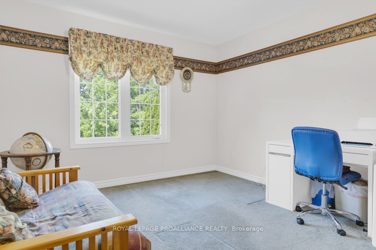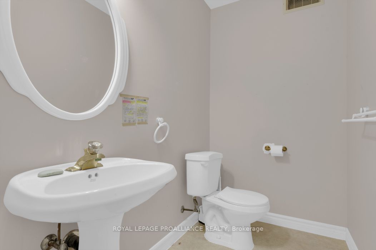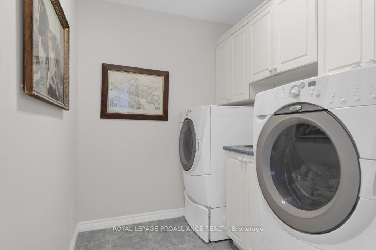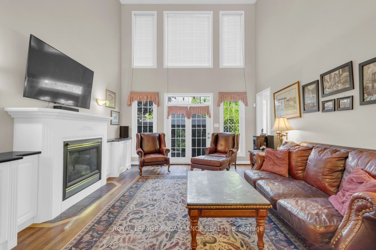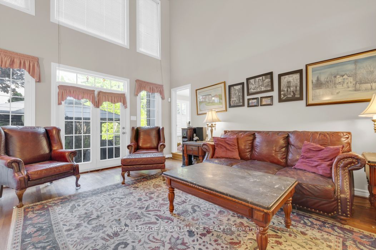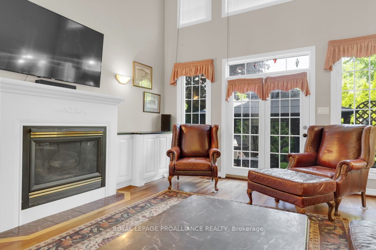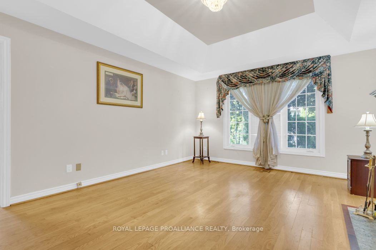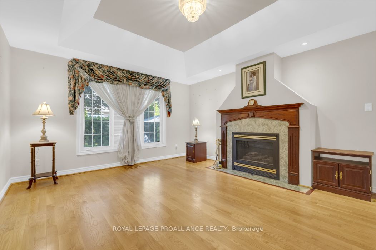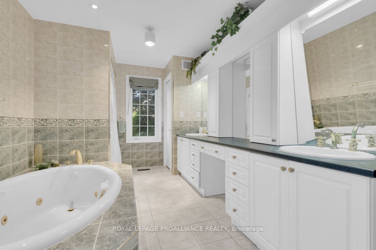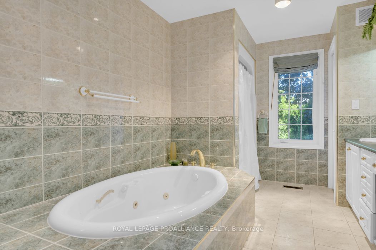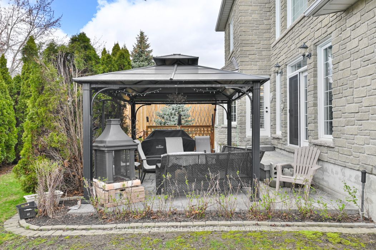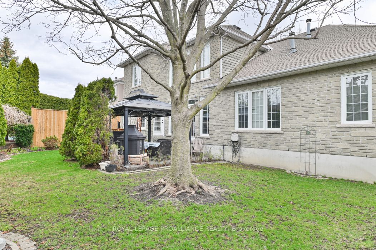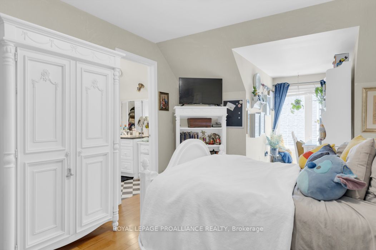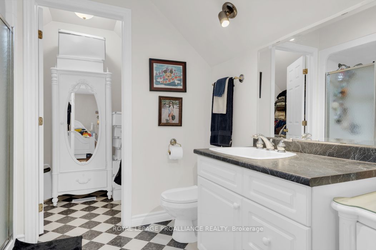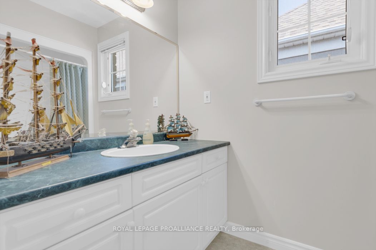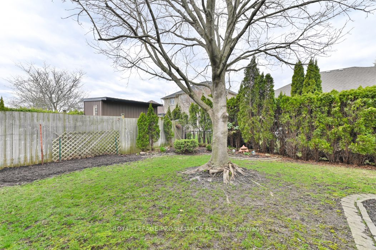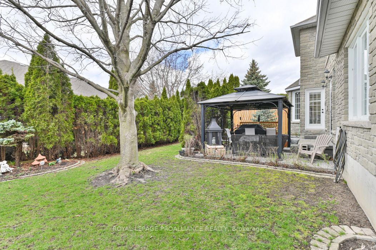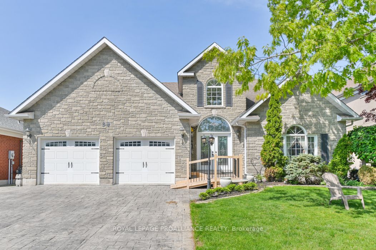
$829,900
Est. Payment
$3,170/mo*
*Based on 20% down, 4% interest, 30-year term
Listed by ROYAL LEPAGE PROALLIANCE REALTY
Detached•MLS #X12096929•Price Change
Price comparison with similar homes in Belleville
Compared to 13 similar homes
-8.1% Lower↓
Market Avg. of (13 similar homes)
$903,385
Note * Price comparison is based on the similar properties listed in the area and may not be accurate. Consult licences real estate agent for accurate comparison
Room Details
| Room | Features | Level |
|---|---|---|
Kitchen 7.8 × 3.56 m | Tile FloorB/I DishwasherBacksplash | Main |
Dining Room 3.68 × 4.29 m | Hardwood FloorBay WindowCrown Moulding | Main |
Living Room 4.01 × 4.29 m | Hardwood FloorFrench DoorsCrown Moulding | Main |
Primary Bedroom 4.17 × 5.05 m | Hardwood FloorFireplaceCoffered Ceiling(s) | Main |
Bedroom 2 4.8 × 3.35 m | Hardwood FloorWalk-In Closet(s) | Second |
Bedroom 3 4.29 × 3.61 m | BroadloomCloset | Second |
Client Remarks
This remarkable home offers 3395 square feet of elegant living space, boasting 4 bedrooms and 4 bathrooms. The main level features exquisite hardwood flooring with decorative inlays. The grand entryway has a welcoming feel. The sunken family room, adorned with floor-to-ceiling windows, gas fireplace/built-ins and garden doors opening to an exterior patio providing a bright and inviting space. Two gas fireplaces add warmth and charm to both the family room and primary bedroom. The main level primary bedroom is a luxurious retreat, show casing a coffered ceiling, fireplace and a large en-suite bathroom and walk-in closet. there is a convenient main level laundry and 2 piece bathroom. Upstairs, three additional bedrooms with 1 bedroom featuring a 3 piece en-suite, walk-in closet, offering comfort and privacy for family or guests. The heart of the home is a massive, timeless white kitchen, perfect for culinary enthusiasts. Separate Dining room and living room offer additional space to entertain. Outside, the modern stamped concrete driveway and rear patio enhance the property's curb appeal and provide ample space of outdoor entertaining. This exceptional home seamlessly blends classic elegance with modern amenities creating an unparalleled living experience.
About This Property
39 Grosvenor Drive, Belleville, K8P 5K3
Home Overview
Basic Information
Walk around the neighborhood
39 Grosvenor Drive, Belleville, K8P 5K3
Shally Shi
Sales Representative, Dolphin Realty Inc
English, Mandarin
Residential ResaleProperty ManagementPre Construction
Mortgage Information
Estimated Payment
$0 Principal and Interest
 Walk Score for 39 Grosvenor Drive
Walk Score for 39 Grosvenor Drive

Book a Showing
Tour this home with Shally
Frequently Asked Questions
Can't find what you're looking for? Contact our support team for more information.
See the Latest Listings by Cities
1500+ home for sale in Ontario

Looking for Your Perfect Home?
Let us help you find the perfect home that matches your lifestyle
