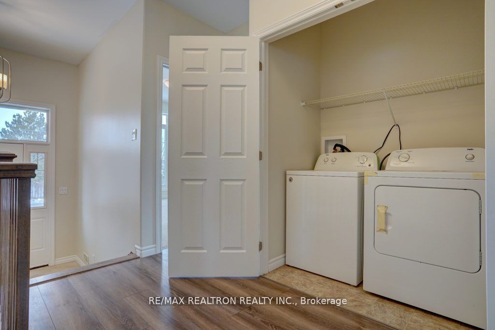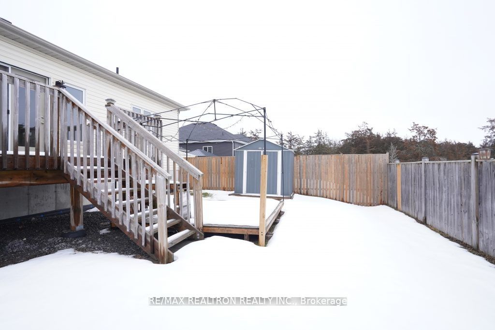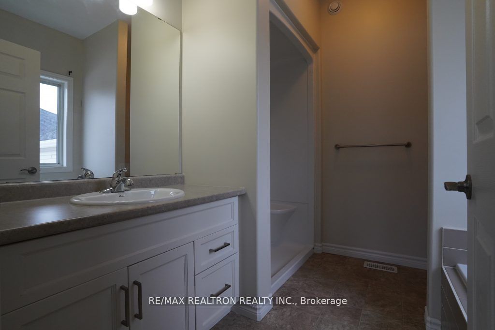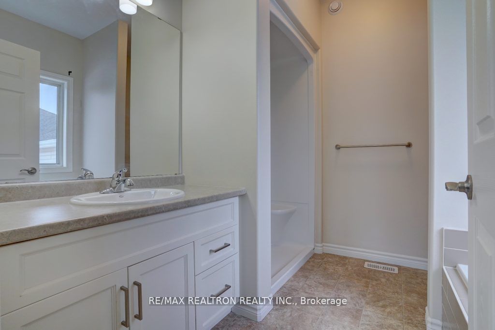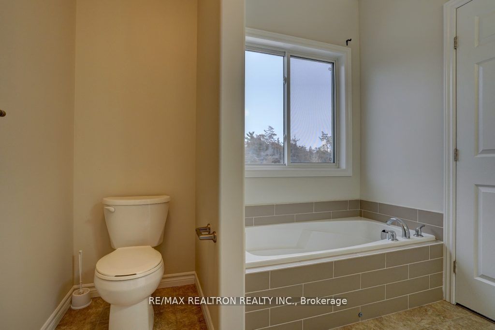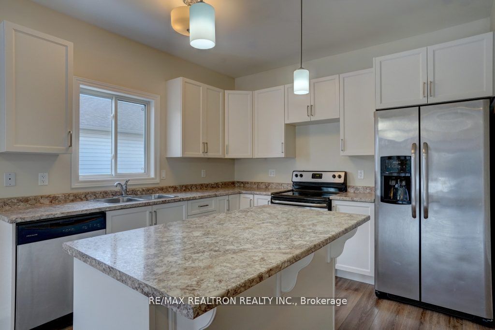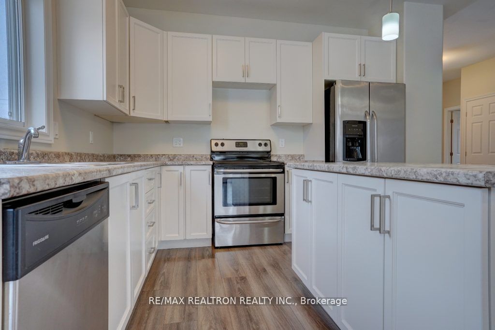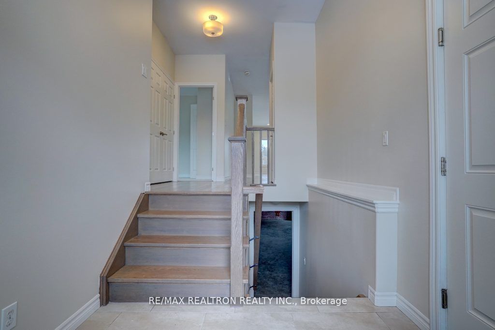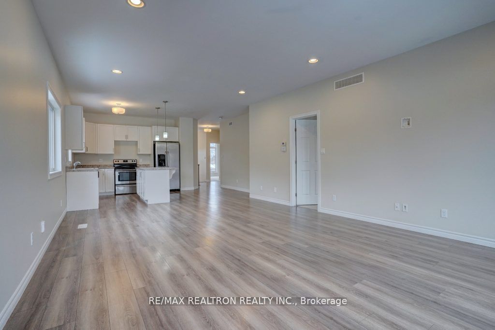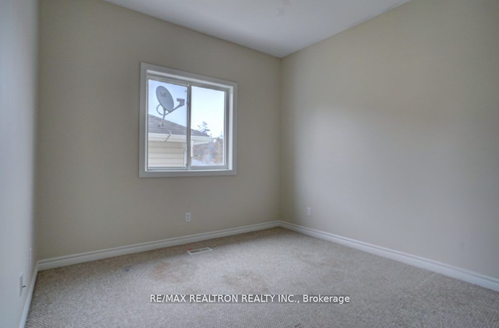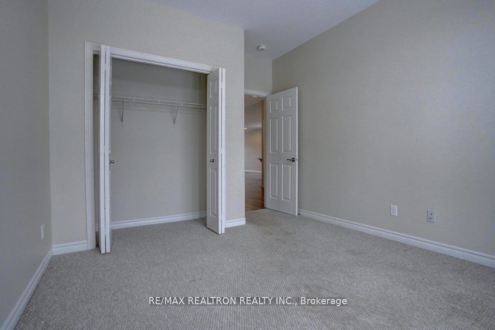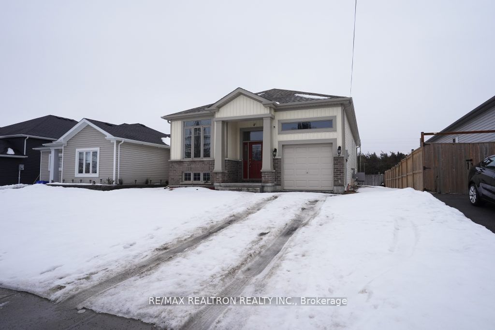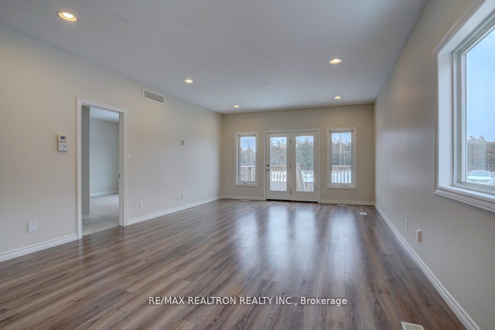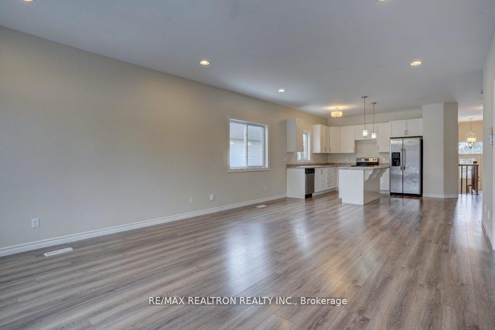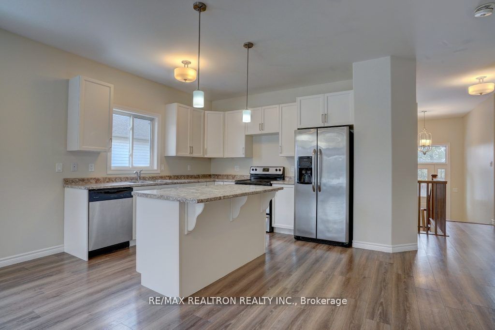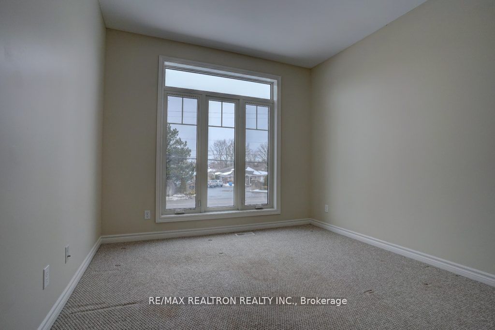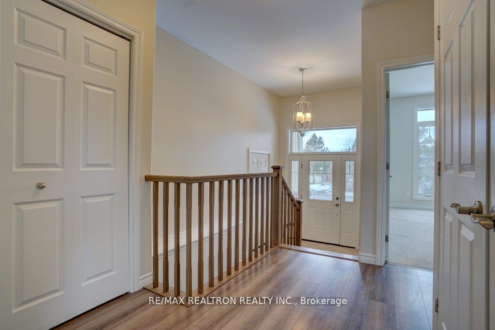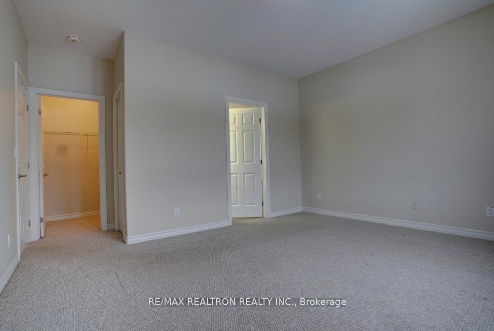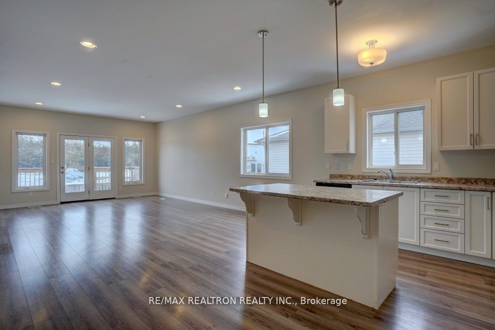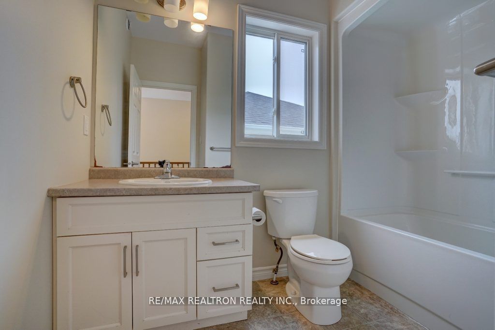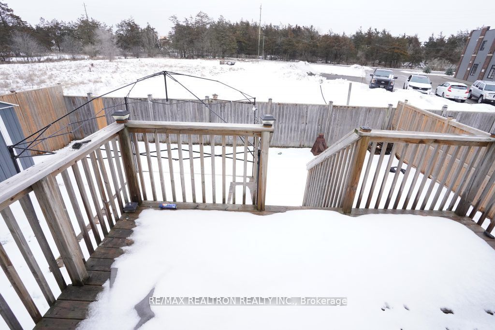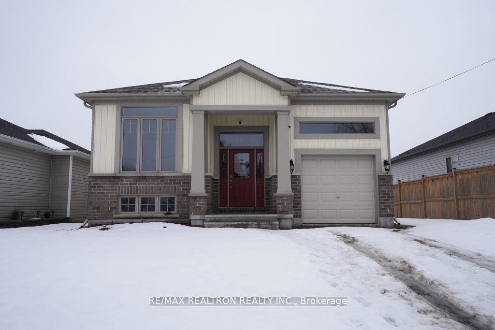
$2,595 /mo
Listed by RE/MAX REALTRON REALTY INC.
Detached•MLS #X12099942•New
Room Details
| Room | Features | Level |
|---|---|---|
Living Room 4.29 × 6.92 m | LaminateCombined w/Dining | Main |
Dining Room 4.29 × 6.92 m | LaminateCombined w/Living | Main |
Kitchen 3.81 × 3.29 m | LaminateOpen Concept | Main |
Primary Bedroom 4.39 × 3.81 m | 4 Pc EnsuiteWalk-In Closet(s)Broadloom | Main |
Bedroom 2 3.05 × 3.05 m | ClosetWindowBroadloom | Main |
Bedroom 3 3.2 × 3.38 m | ClosetWindowBroadloom | Main |
Client Remarks
3 bedroom raised bungalow is in immaculate condition and in exceptional location. Approximately 1425 sq ft, 9 ft ceiling. Master bedroom with 4 pc ensuite and walk in closet. A large kitchen with open concept to living and dining area. Freshly painted main floor laundry. Close to all amenities, School, Hwy 401 ramp, black bear ridge golf course etc.etc. Fridge, Stove, Washer, Dryer, all electric light fixtures, smoke detectors.
About This Property
346 Cannifton Road, Belleville, K8N 4Z6
Home Overview
Basic Information
Walk around the neighborhood
346 Cannifton Road, Belleville, K8N 4Z6
Shally Shi
Sales Representative, Dolphin Realty Inc
English, Mandarin
Residential ResaleProperty ManagementPre Construction
 Walk Score for 346 Cannifton Road
Walk Score for 346 Cannifton Road

Book a Showing
Tour this home with Shally
Frequently Asked Questions
Can't find what you're looking for? Contact our support team for more information.
See the Latest Listings by Cities
1500+ home for sale in Ontario

Looking for Your Perfect Home?
Let us help you find the perfect home that matches your lifestyle
