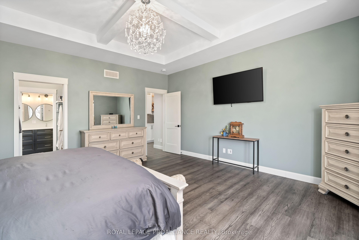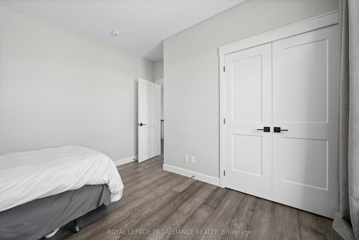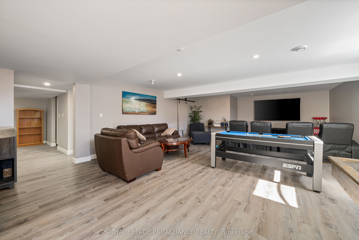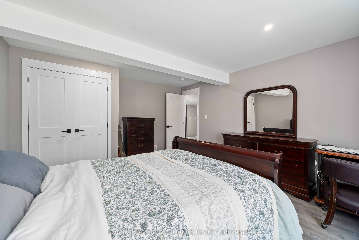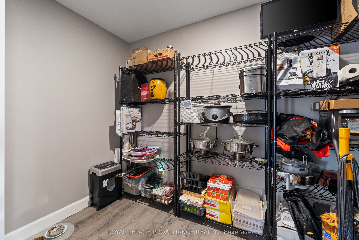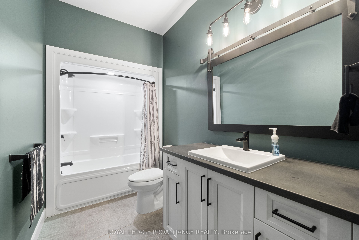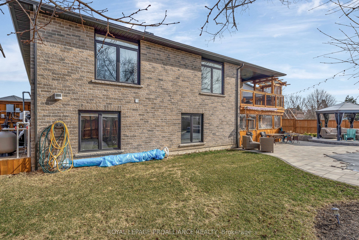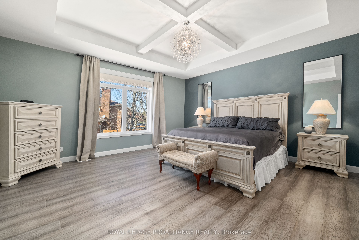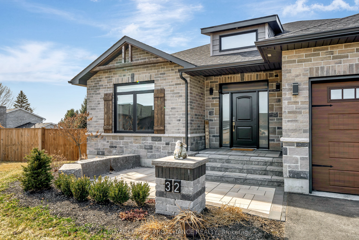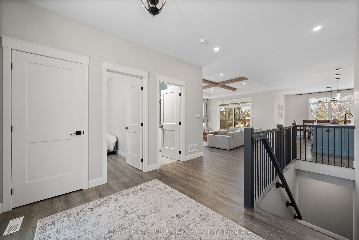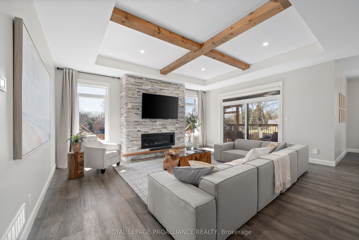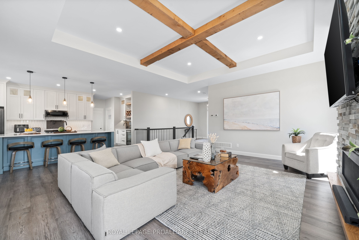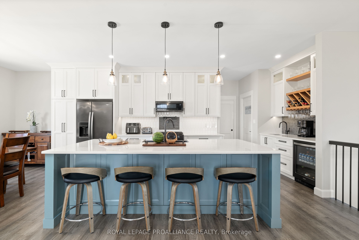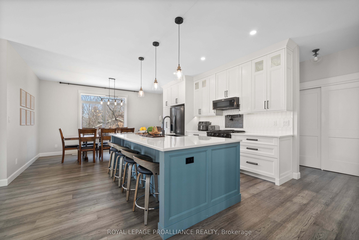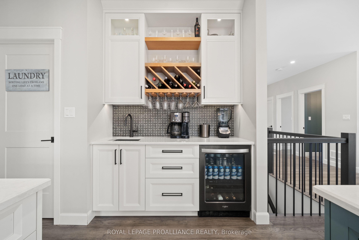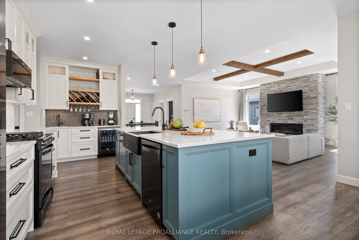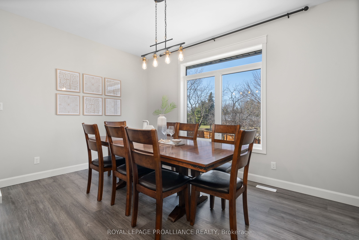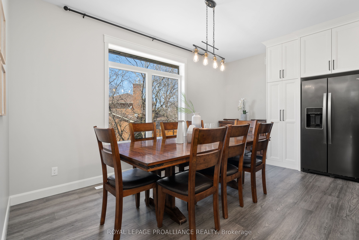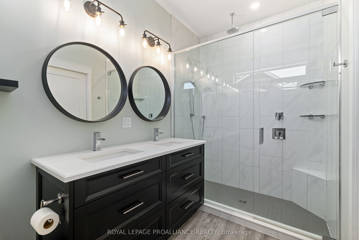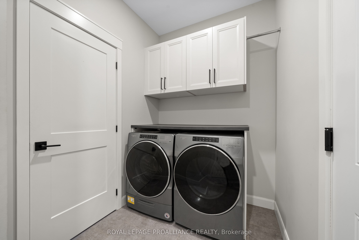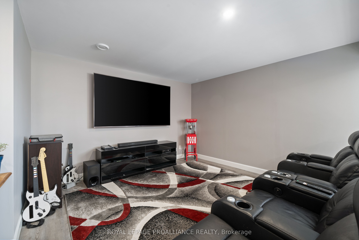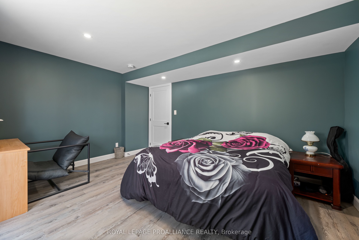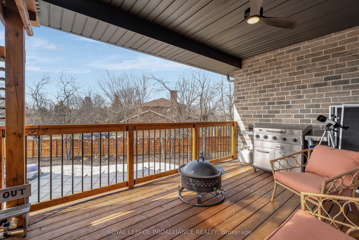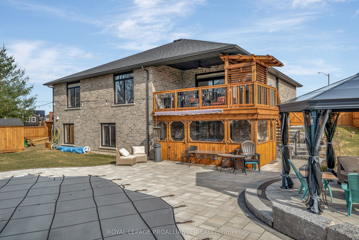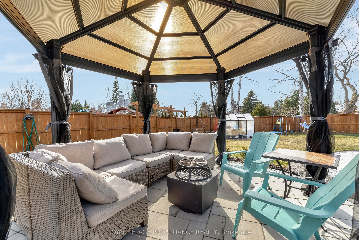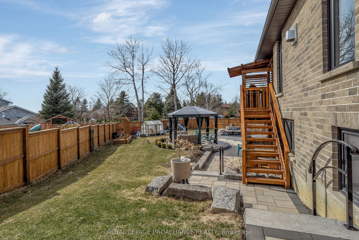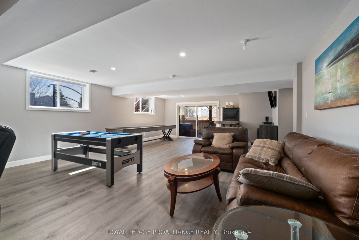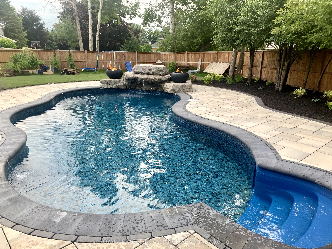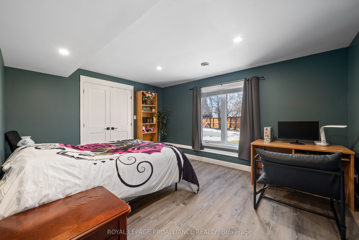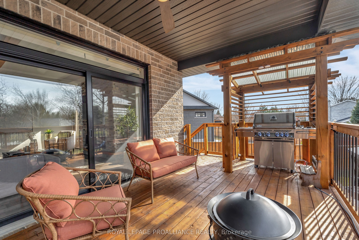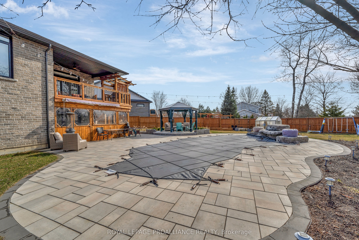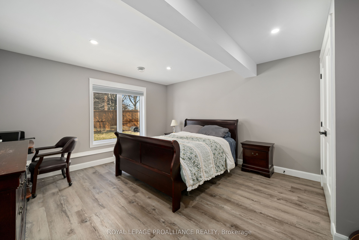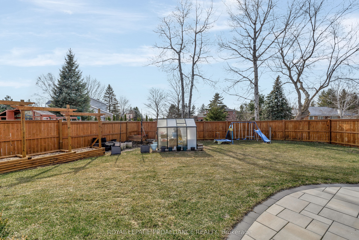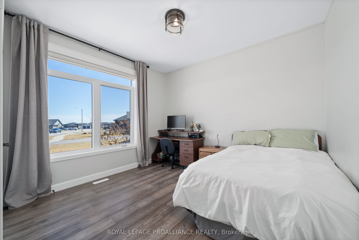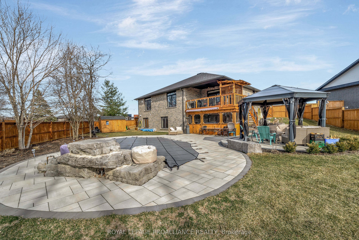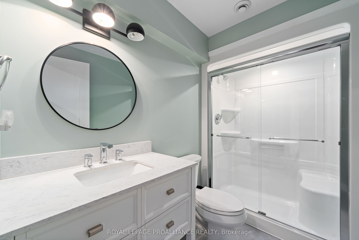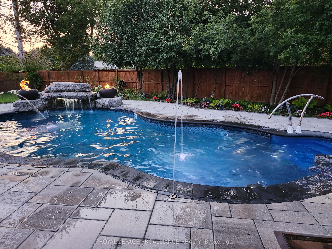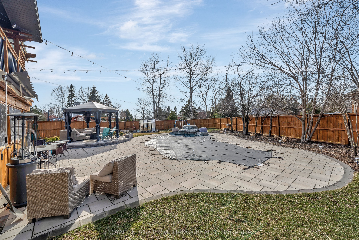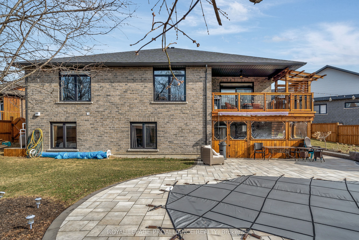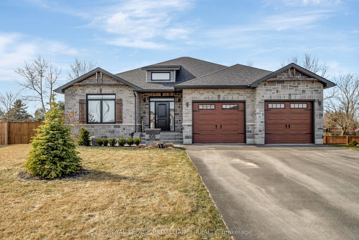
$1,075,000
Est. Payment
$4,106/mo*
*Based on 20% down, 4% interest, 30-year term
Listed by ROYAL LEPAGE PROALLIANCE REALTY
Detached•MLS #X12071663•Sold Conditional
Price comparison with similar homes in Belleville
Compared to 30 similar homes
36.2% Higher↑
Market Avg. of (30 similar homes)
$789,100
Note * Price comparison is based on the similar properties listed in the area and may not be accurate. Consult licences real estate agent for accurate comparison
Room Details
| Room | Features | Level |
|---|---|---|
Bedroom 2 3.3 × 3.62 m | Main | |
Kitchen 3.07 × 4.74 m | Main | |
Living Room 6.14 × 5.94 m | Main | |
Dining Room 4.84 × 3.11 m | Main | |
Primary Bedroom 5.22 × 5.24 m | Main | |
Bedroom 3 4.45 × 3.65 m | Main |
Client Remarks
Luxury living perfected in this 2021 Van Huizen built masterpiece in desirable Potters Creek. This 4,052 sq ft brick beauty on a generous pie-shaped lot offers sophisticated design and practical luxury throughout. The main floor boasts 9' ceilings and gleaming hardwood floors, showcasing an intelligently designed split-bedroom layout. The heart of the home features a stunning great room with decorative wooden beams and stone fireplace. The gourmet kitchen impresses with crisp white cabinetry, quartz countertops, and blue island with seating for four. Premium stainless appliances, pot filler, and separate beverage station with wine fridge elevate the culinary experience. Primary bedroom retreat offers double walk-in closets and spa-like ensuite with double sinks, tiled glass shower, and heated towel rack. Thoughtful main floor laundry with built-ins and hanging rack adds convenience. Downstairs, the walkout basement continues the luxury with a spacious recreation room perfect for gaming, media, and entertaining, complete with custom bar. Two additional bedrooms with large windows provide comfort for family or guests, with a convenient 3-piece bath. The true showstopper: a resort-worthy backyard featuring heated saltwater pool with interlocking surround, water spouts, lighting, and natural gas fire features. Covered deck with Gas BBQ hookup creates the ultimate outdoor kitchen, while the lower covered patio is a perfect place to get in from the sun! Additional features include raised garden beds, greenhouse, and powered 10x12 shed. Ideally situated at 32 Lehtinen Cres, just 5 minutes to Highway 401, 15 minutes to CFB Trenton, and only 10 minutes to the Bay Bridge leading to Prince Edward County. Shopping, schools, and restaurants are all within a 5-minute drive. This isn't just a house, its a meticulously crafted lifestyle in one of Belleville's most sought-after west end locations.
About This Property
32 Lehtinen Crescent, Belleville, K8P 4G5
Home Overview
Basic Information
Walk around the neighborhood
32 Lehtinen Crescent, Belleville, K8P 4G5
Shally Shi
Sales Representative, Dolphin Realty Inc
English, Mandarin
Residential ResaleProperty ManagementPre Construction
Mortgage Information
Estimated Payment
$0 Principal and Interest
 Walk Score for 32 Lehtinen Crescent
Walk Score for 32 Lehtinen Crescent

Book a Showing
Tour this home with Shally
Frequently Asked Questions
Can't find what you're looking for? Contact our support team for more information.
See the Latest Listings by Cities
1500+ home for sale in Ontario

Looking for Your Perfect Home?
Let us help you find the perfect home that matches your lifestyle
