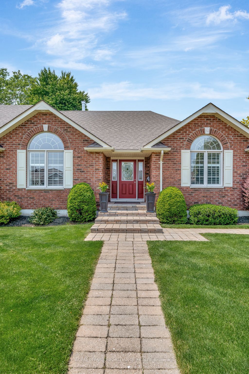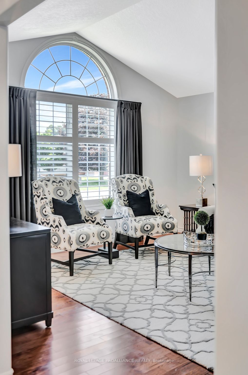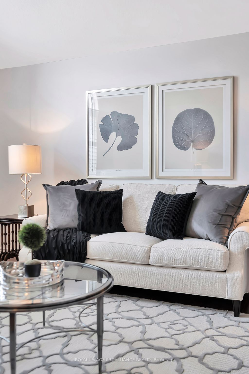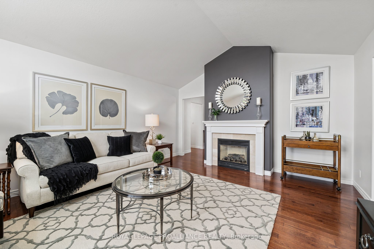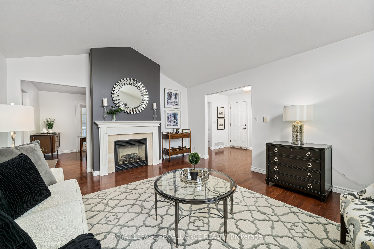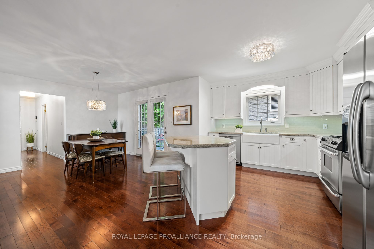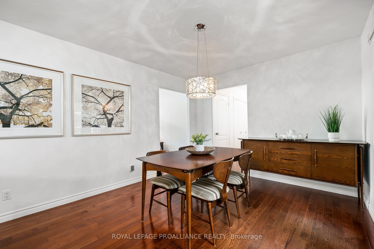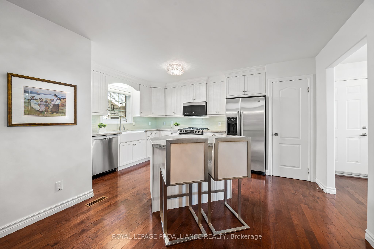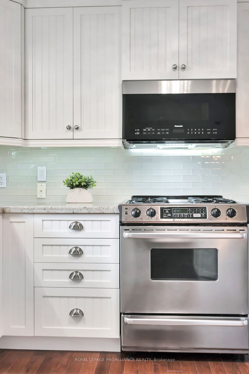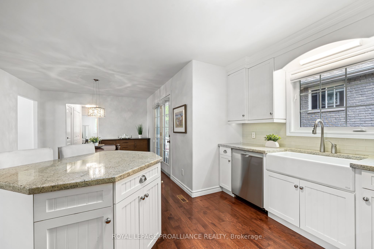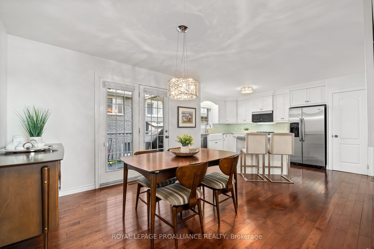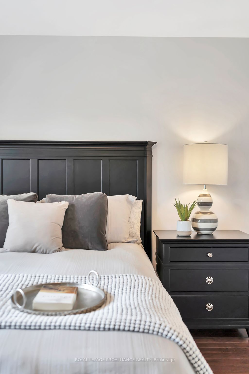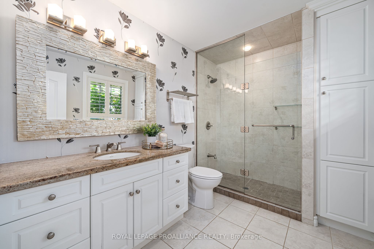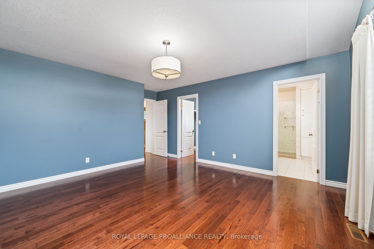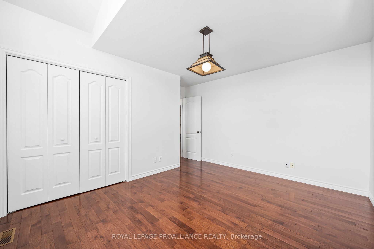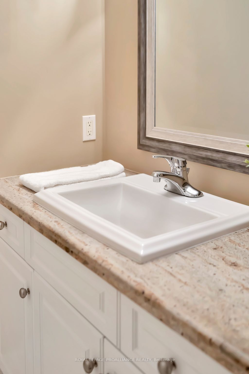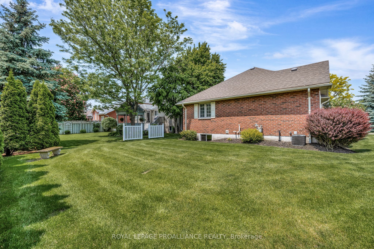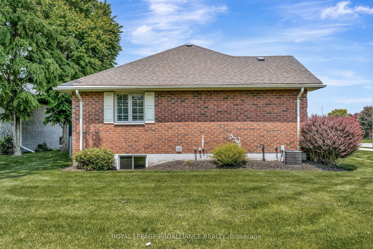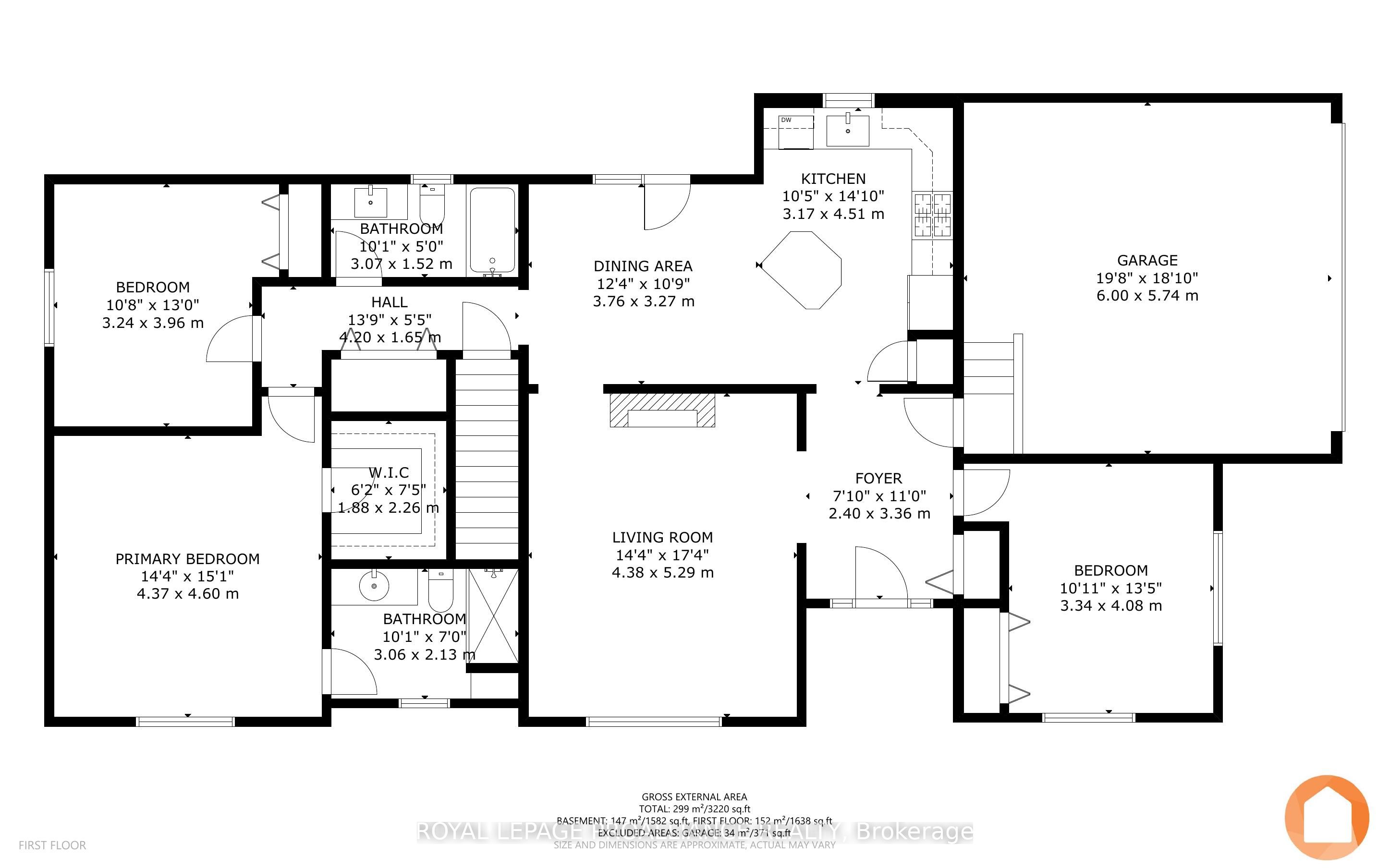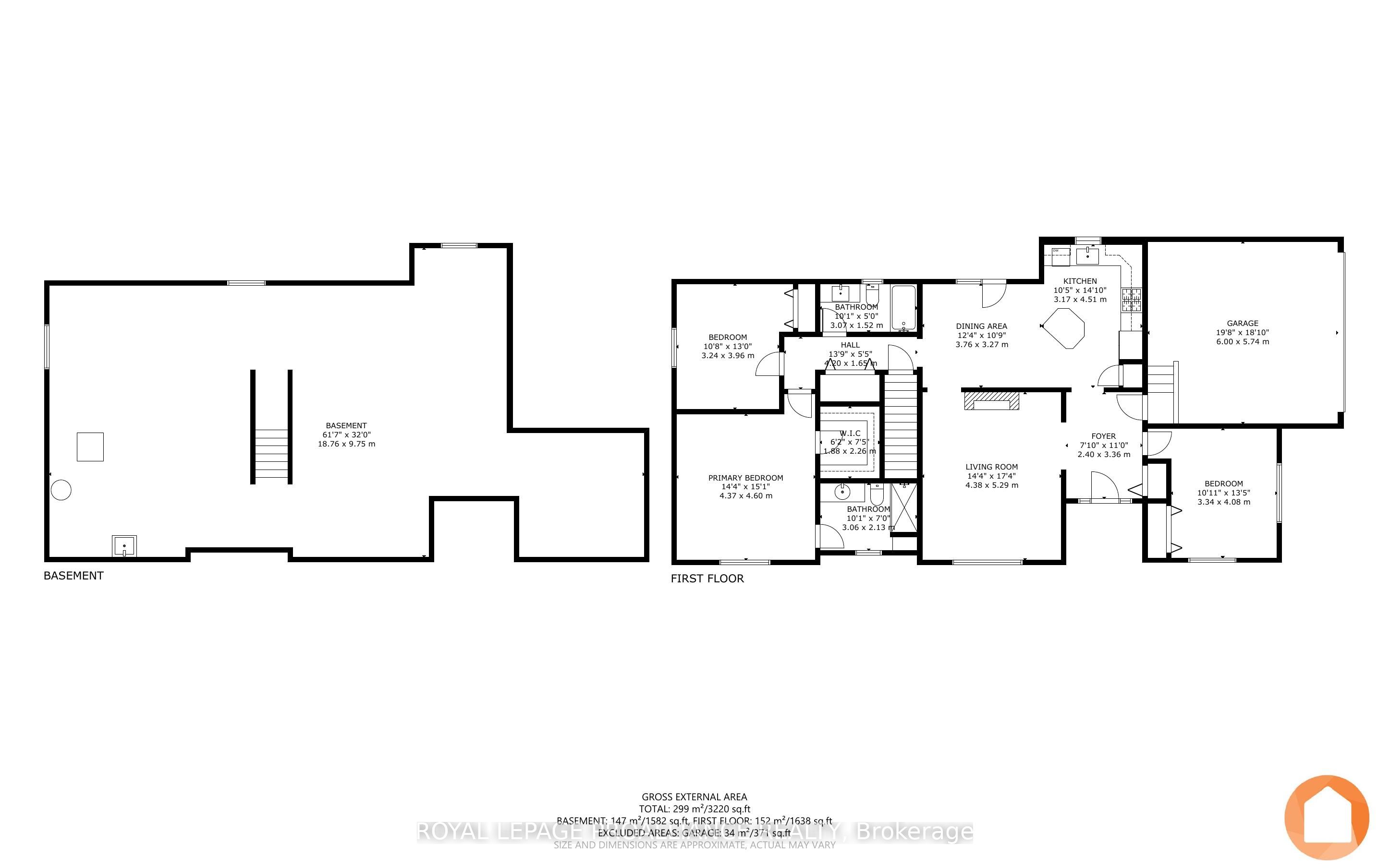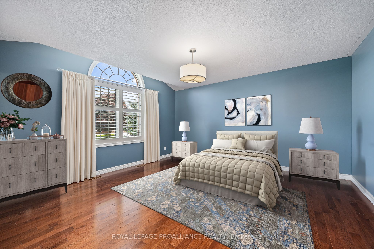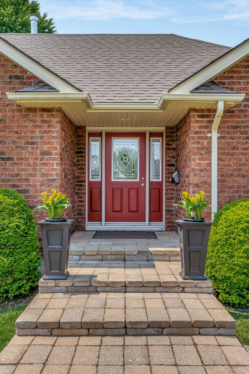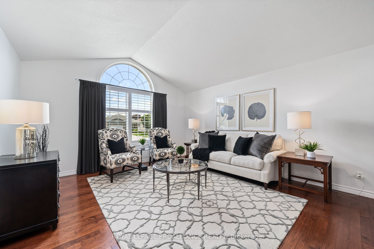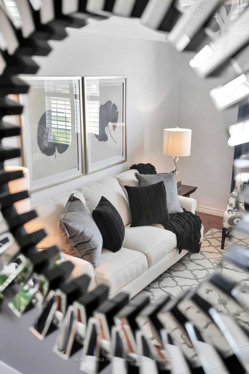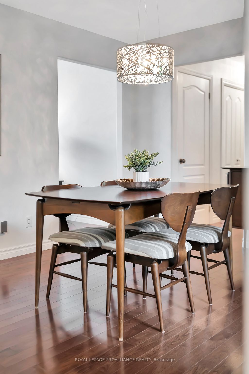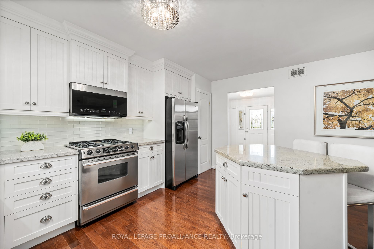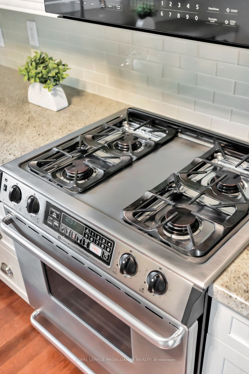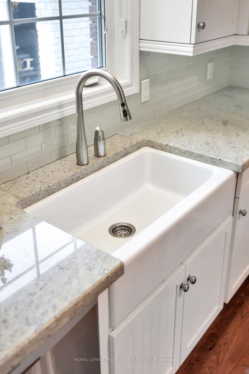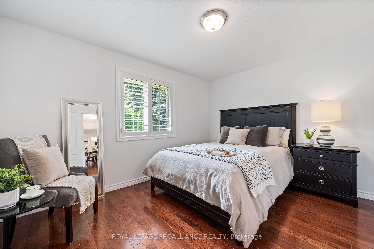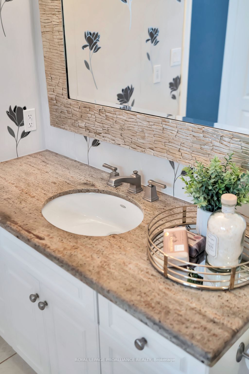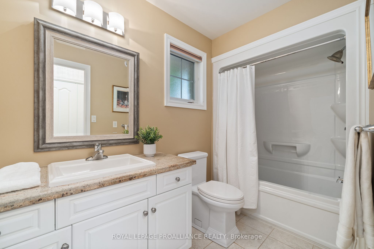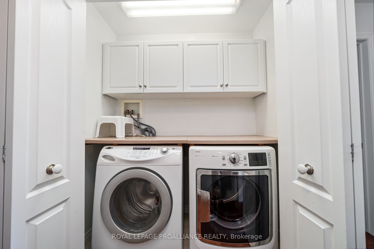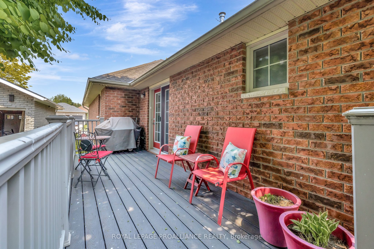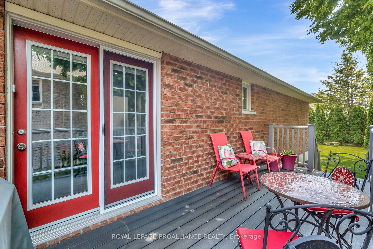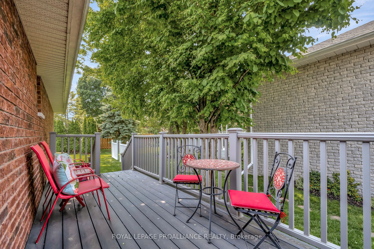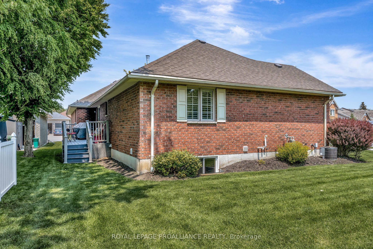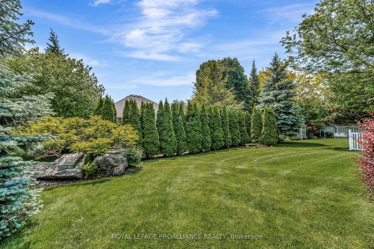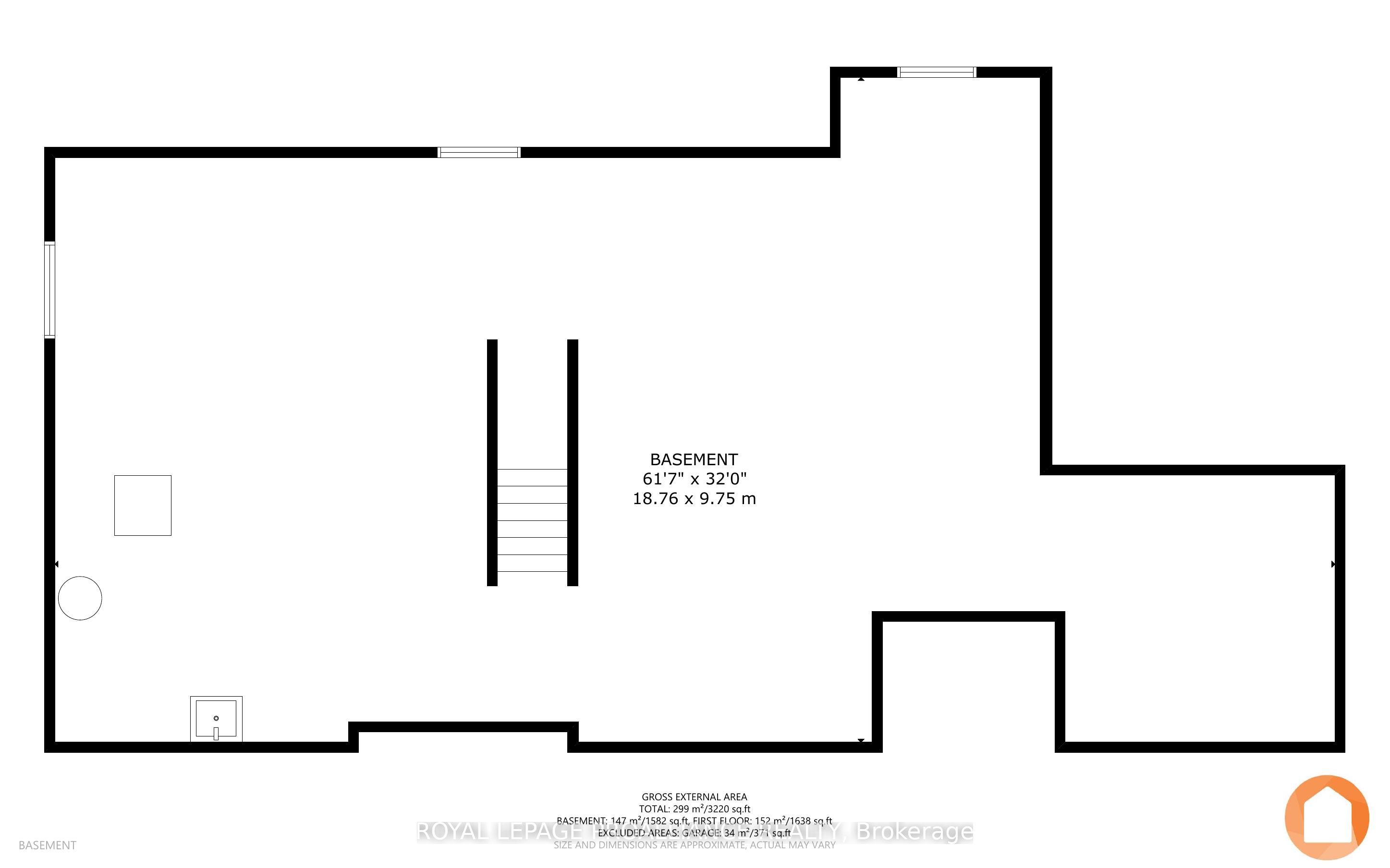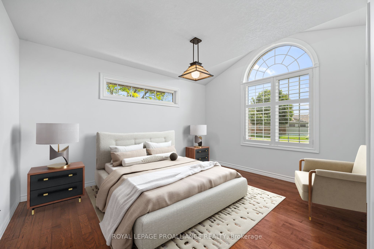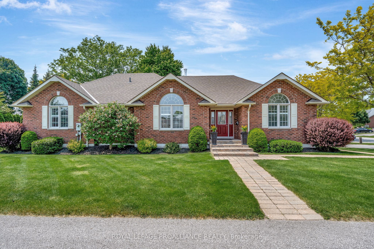
$774,900
Est. Payment
$2,960/mo*
*Based on 20% down, 4% interest, 30-year term
Listed by ROYAL LEPAGE PROALLIANCE REALTY
Detached•MLS #X12202715•New
Price comparison with similar homes in Belleville
Compared to 46 similar homes
30.3% Higher↑
Market Avg. of (46 similar homes)
$594,928
Note * Price comparison is based on the similar properties listed in the area and may not be accurate. Consult licences real estate agent for accurate comparison
Room Details
| Room | Features | Level |
|---|---|---|
Living Room 4.38 × 5.29 m | Hardwood Floor | Main |
Kitchen 3.17 × 4.51 m | Eat-in KitchenGranite CountersStainless Steel Appl | Main |
Dining Room 3.76 × 3.27 m | Hardwood Floor | Main |
Primary Bedroom 4.37 × 4.6 m | Hardwood Floor | Main |
Bedroom 3.24 × 3.96 m | Hardwood Floor | Main |
Bedroom 3.34 × 4.08 m | Hardwood Floor | Main |
Client Remarks
Welcome to this beautifully maintained all-brick bungalow, ideally situated on a premium corner lot with an expansive private side yard. Nestled in a quiet yet central location, you'll love the easy access to walking and biking paths that connect you to nearby parks, shops, and amenities. Built in 2005 and meticulously cared for since, this home offers timeless curb appeal with mature, manicured gardens and a double-wide driveway with elegant interlock banding and walkways. Inside, you'll find 3 spacious bedrooms and 2 full bathrooms, all set on gleaming hardwood floors. The sun-filled living room features vaulted ceilings and a cozy gas fireplace, while the renovated eat-in kitchen boasts classic white cabinetry, granite counters, a farmhouse-style sink, large island with breakfast bar, gas stove, pantry, and a walkout to a composite deck perfect for entertaining. The primary bedroom is a peaceful retreat, complete with a walk-in closet and stylish 3-piece ensuite featuring a granite vanity and large glass shower. The two additional bedrooms offer generous closet space and share a beautifully appointed 4-piece bathroom. California shutters add elegance to every main level window, and the convenient main floor laundry enhances everyday comfort. The lower level is insulated, wired, and ready for your personal touch, with high ceilings and a completed bathroom rough-in ideal for future living space. Major updates include a top-of-the-line Lennox furnace and owned hot water tank (2021), WiFi-enabled thermostat, new garage door (2020), roof (less than 10 years old), composite deck (2017), updated toilets, and a BBQ gas line hookup on the back deck. This is a rare opportunity to own a lovingly updated home in an unbeatable location - don't miss it!
About This Property
3 Hazel Court, Belleville, K8P 5M4
Home Overview
Basic Information
Walk around the neighborhood
3 Hazel Court, Belleville, K8P 5M4
Shally Shi
Sales Representative, Dolphin Realty Inc
English, Mandarin
Residential ResaleProperty ManagementPre Construction
Mortgage Information
Estimated Payment
$0 Principal and Interest
 Walk Score for 3 Hazel Court
Walk Score for 3 Hazel Court

Book a Showing
Tour this home with Shally
Frequently Asked Questions
Can't find what you're looking for? Contact our support team for more information.
See the Latest Listings by Cities
1500+ home for sale in Ontario

Looking for Your Perfect Home?
Let us help you find the perfect home that matches your lifestyle
