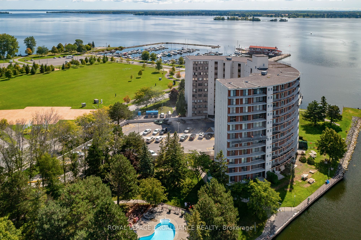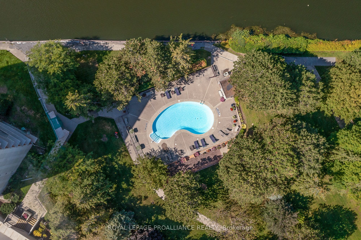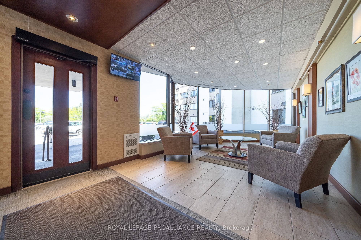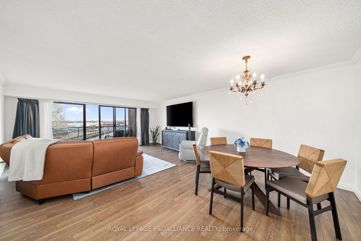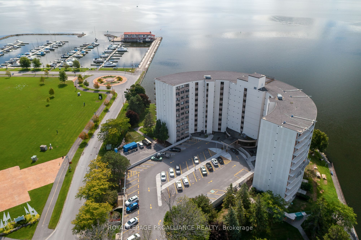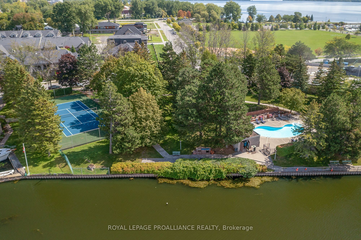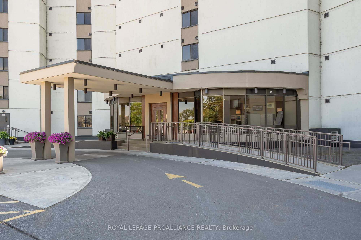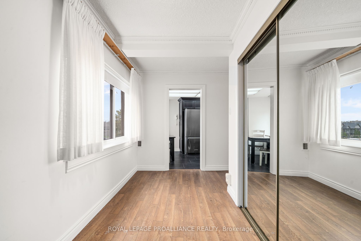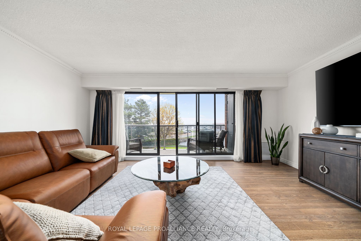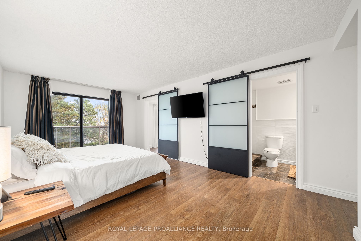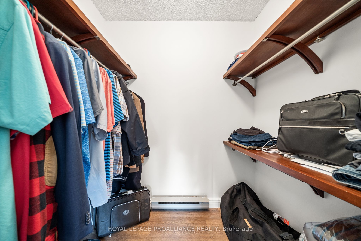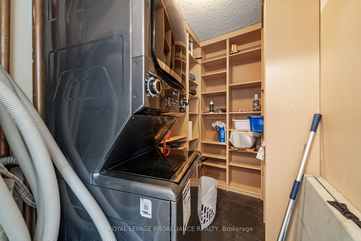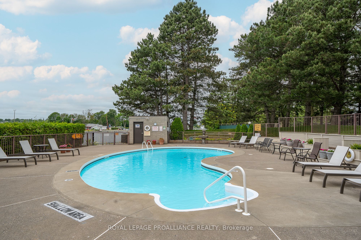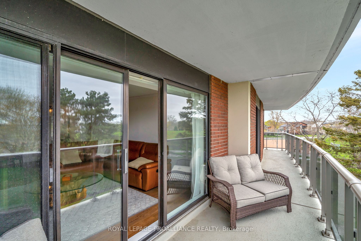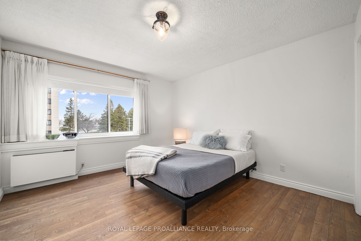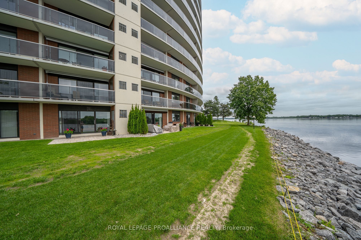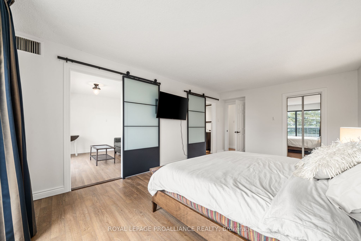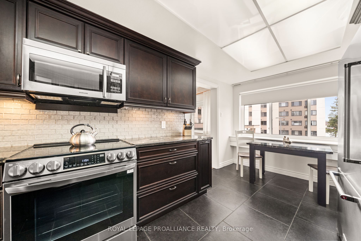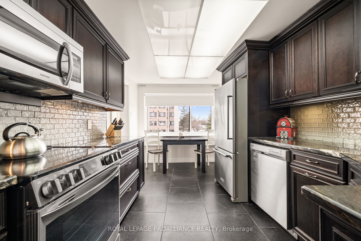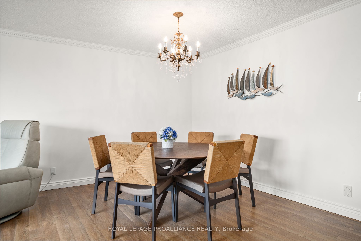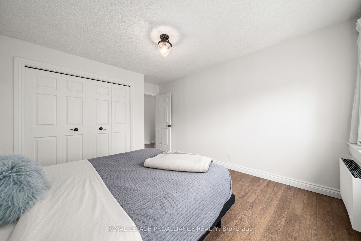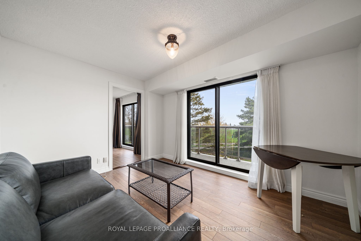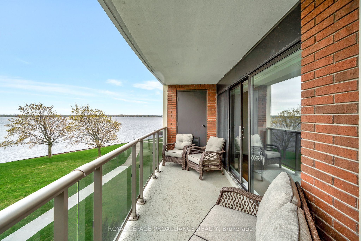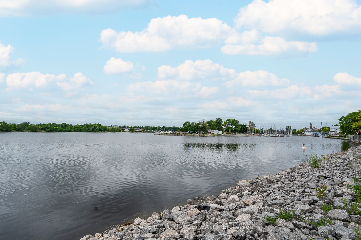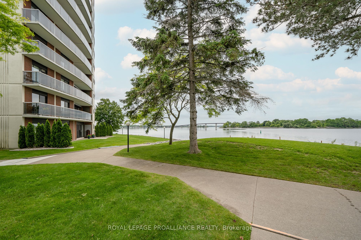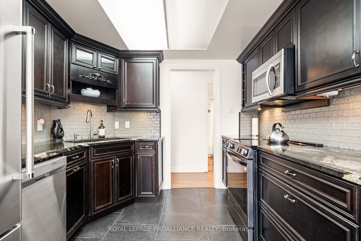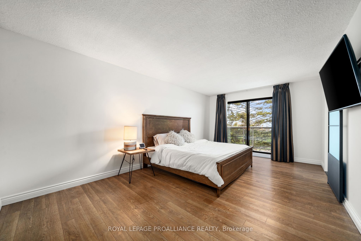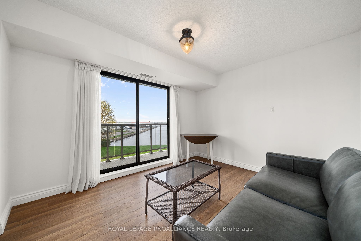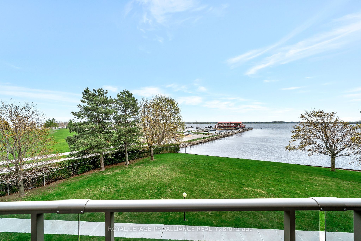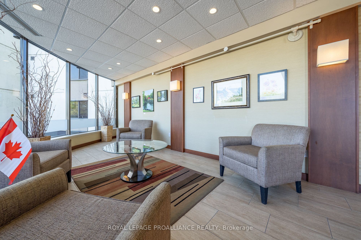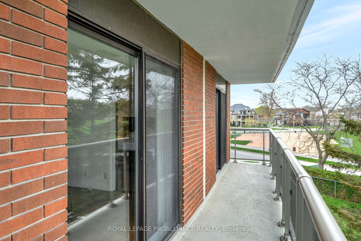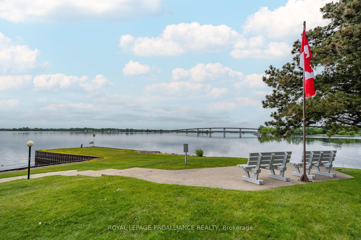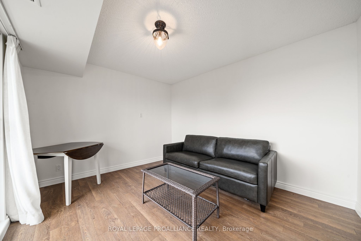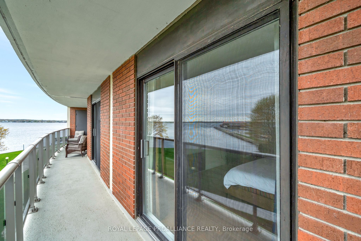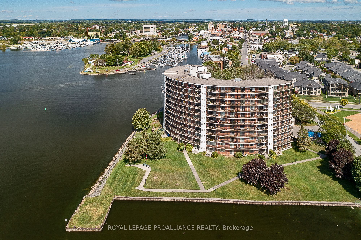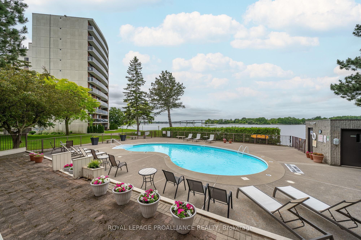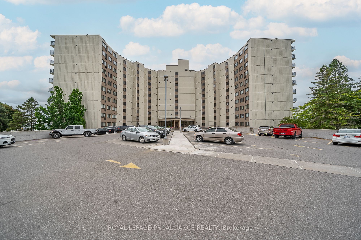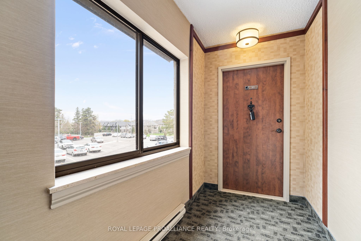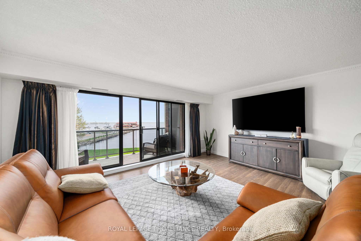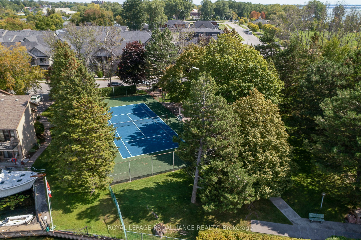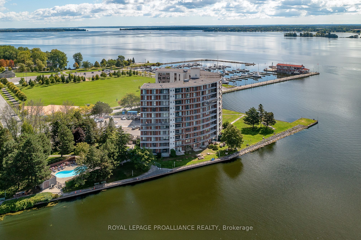
$729,900
Est. Payment
$2,788/mo*
*Based on 20% down, 4% interest, 30-year term
Listed by ROYAL LEPAGE PROALLIANCE REALTY
Condo Apartment•MLS #X12131877•New
Included in Maintenance Fee:
Water
Building Insurance
Condo Taxes
Parking
Common Elements
Price comparison with similar homes in Belleville
Compared to 7 similar homes
74.5% Higher↑
Market Avg. of (7 similar homes)
$418,329
Note * Price comparison is based on the similar properties listed in the area and may not be accurate. Consult licences real estate agent for accurate comparison
Room Details
| Room | Features | Level |
|---|---|---|
Living Room 5.7 × 4.96 m | Main | |
Dining Room 4.6 × 2.68 m | Main | |
Kitchen | Main | |
Primary Bedroom 6.18 × 1 m | Main | |
Bedroom 2 4.29 × 1 m | Main |
Client Remarks
Experience breathtaking Bay of Quinte views from this meticulously updated sprawling corner unit in The Anchorage, featuring a stunning wraparound balcony accessible from the living room, primary bedroom, and den. This elegant 2-bedroom + den, 2 bath residence offers the perfect blend of sophistication and comfort.The gourmet kitchen showcases beautiful cabinetry, gorgeous granite countertops, and a breakfast area that's perfect for morning coffee while enjoying waterfront views. Stainless steel appliances, including a new stove, complement the luxurious finishes. New laminate flooring flows throughout the entire unit, creating a fresh, contemporary aesthetic. Enjoy the convenience of an owned storage locker on the same floor (#29), in-suite laundry with new washer/dryer, central air conditioning, and central vac. The bright, open concept living space maximizes the spectacular waterfront views, and two wall-mounted TVs are included with your purchase. Enjoy resort-style amenities including 24/7 security and concierge service, outdoor pool, exercise room, sauna, party/meeting room, underground parking, and visitor parking. All this contributes to a carefree lifestyle perfect for travellers, professionals, or anyone seeking maintenance-free living without sacrificing luxury.The prime location places you steps away from Meyers Pier Marina and Jane Forrester Park. Easily walk to downtown Belleville restaurants and shops, access the scenic Bayshore Trail directly from your building, and appreciate the proximity to the hospital and public transit. For those with connections to Toronto, enjoy being just 2 hours away. Water and building insurance are included in maintenance fees. Possession date is flexible. Don't miss this rare opportunity to own waterfront luxury in beautiful Belleville. Wake up to stunning water views year-round and enjoy everything this vibrant community has to offer from your doorstep.
About This Property
2 South Front Street, Belleville, K8N 5K7
Home Overview
Basic Information
Amenities
Party Room/Meeting Room
Sauna
Tennis Court
Visitor Parking
Shared Dock
Outdoor Pool
Walk around the neighborhood
2 South Front Street, Belleville, K8N 5K7
Shally Shi
Sales Representative, Dolphin Realty Inc
English, Mandarin
Residential ResaleProperty ManagementPre Construction
Mortgage Information
Estimated Payment
$0 Principal and Interest
 Walk Score for 2 South Front Street
Walk Score for 2 South Front Street

Book a Showing
Tour this home with Shally
Frequently Asked Questions
Can't find what you're looking for? Contact our support team for more information.
See the Latest Listings by Cities
1500+ home for sale in Ontario

Looking for Your Perfect Home?
Let us help you find the perfect home that matches your lifestyle
