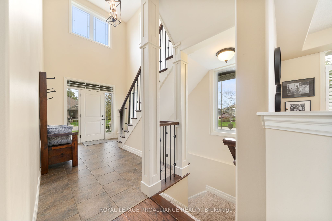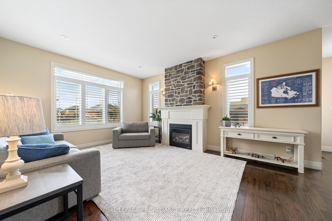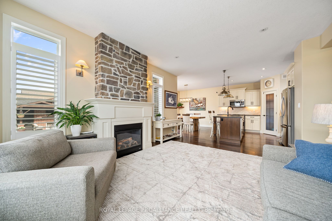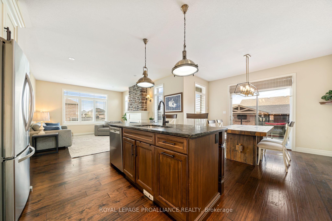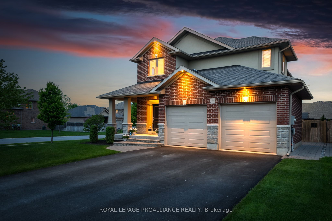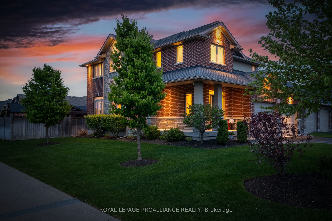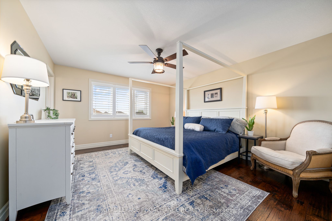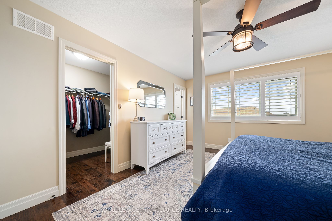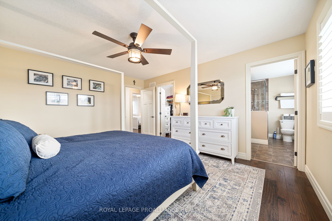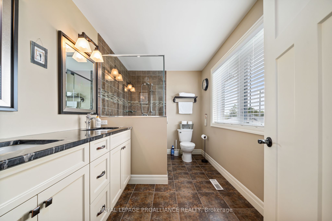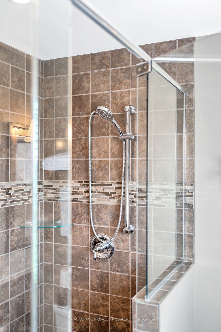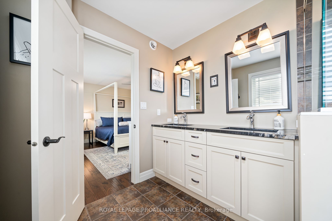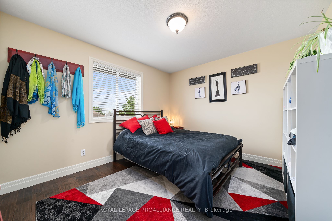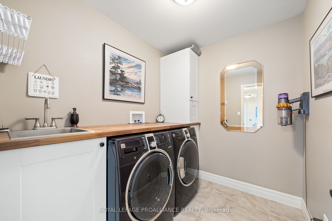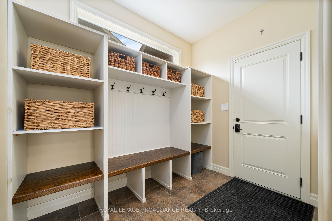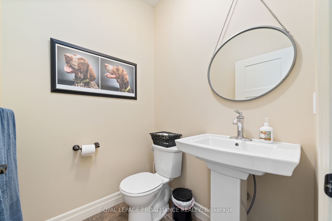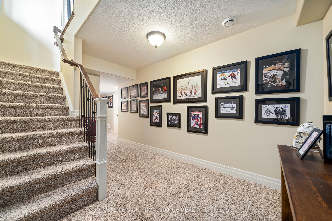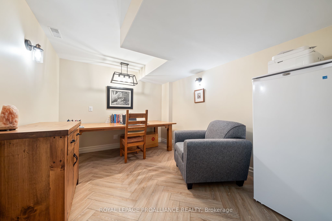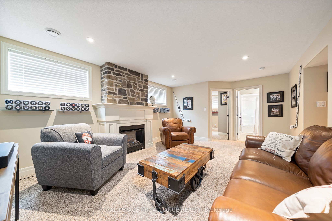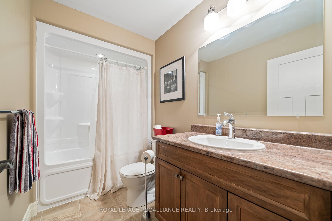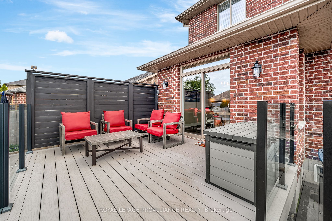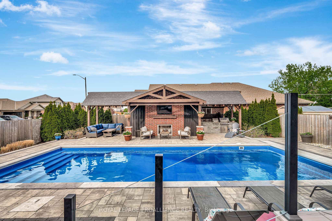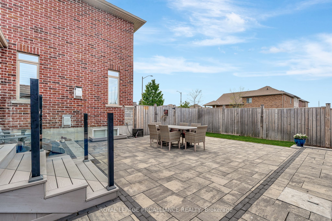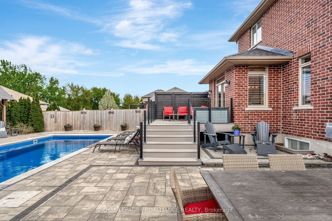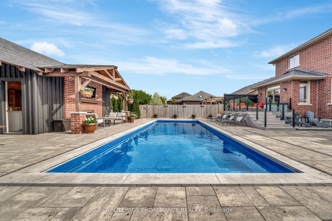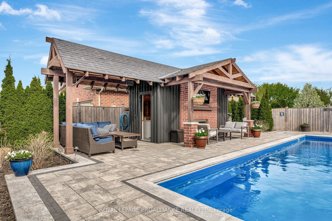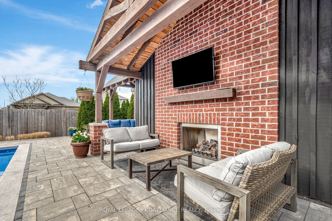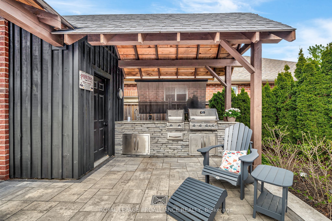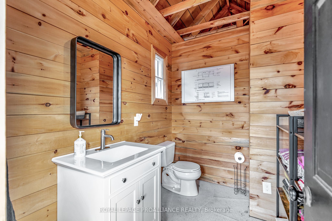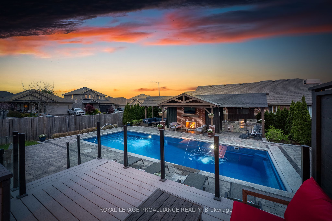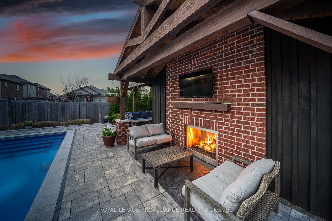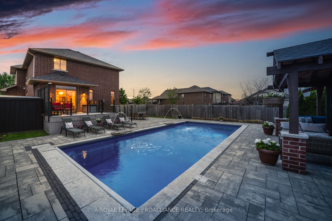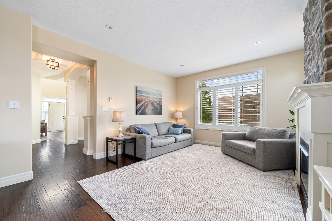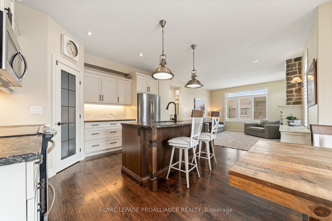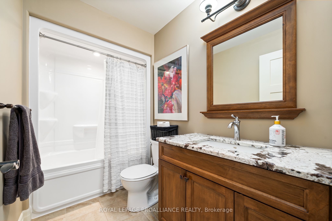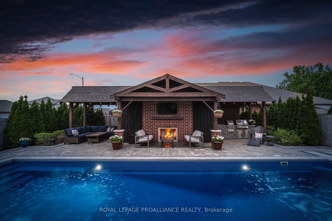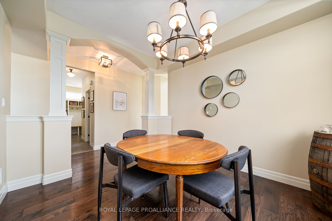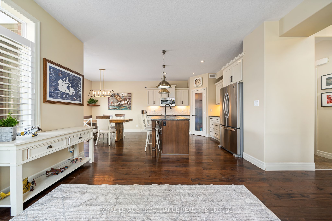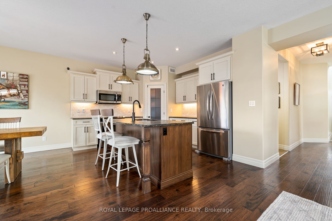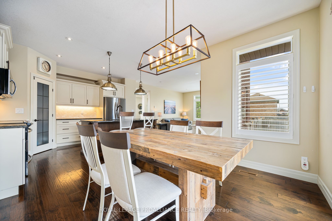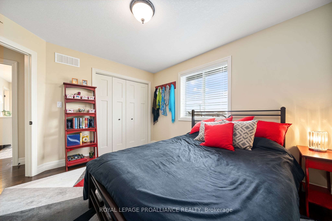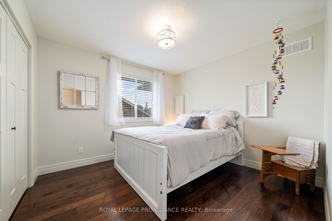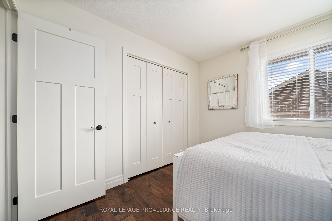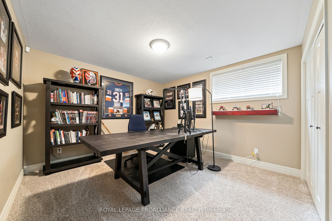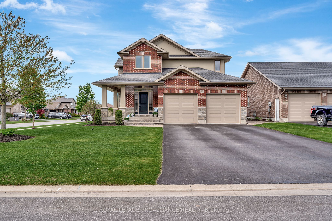
$1,099,900
Est. Payment
$4,201/mo*
*Based on 20% down, 4% interest, 30-year term
Listed by ROYAL LEPAGE PROALLIANCE REALTY
Detached•MLS #X12159165•New
Price comparison with similar homes in Belleville
Compared to 11 similar homes
17.0% Higher↑
Market Avg. of (11 similar homes)
$939,800
Note * Price comparison is based on the similar properties listed in the area and may not be accurate. Consult licences real estate agent for accurate comparison
Room Details
| Room | Features | Level |
|---|---|---|
Dining Room 3.88 × 3.2 m | Main | |
Living Room 5.22 × 4.06 m | Main | |
Kitchen 3.81 × 2.98 m | Main | |
Bedroom 5 3.51 × 4.34 m | Basement | |
Bedroom 3.04 × 3.27 m | Second | |
Bedroom 2 3.23 × 3.33 m | Second |
Client Remarks
This beautifully appointed 2-storey home offers 4+1 bedrooms, 4 bathrooms, and a perfect blend of luxury, comfort and practicality in one of Belleville's most desirable neighbourhoods. The gourmet kitchen offers leathered granite counters, stainless steel appliances, walk-in pantry, and breakfast bar. The Great Room includes a gas fireplace and walkout to a fully landscaped backyard oasis. The main floor has a well-appointed mudroom. Finished basement with family room, office with Herringbone laminate flooring, gas fireplace, an additional bedroom and a full bath offer plenty of flexible living space. The primary suite features a large ensuite with oversized shower, and both upstairs bathrooms include beautiful granite countertops. Outside, enjoy a 16x40 ft heated fiber glass pool with new heater, luminar streams, and Coverstar automatic safety cover (serviced annually) plus a winter cover. Composite decking with two covered seating areas (one with gas fireplace and TV hookup), and outdoor kitchen with granite bar, sink, and premium gas BBQ complete the package. The pool house includes a 2-pc bath, utility room, and was stained and painted in 2023. Additional features include a fully insulated garage with high ceilings, interlock path to back door, double fencing for privacy, and professionally landscaped yard that's simple to maintain. At night, the majestic exterior lighting transforms the home into a stunning oasis.
About This Property
19 Scenic Drive, Belleville, K8N 0C2
Home Overview
Basic Information
Walk around the neighborhood
19 Scenic Drive, Belleville, K8N 0C2
Shally Shi
Sales Representative, Dolphin Realty Inc
English, Mandarin
Residential ResaleProperty ManagementPre Construction
Mortgage Information
Estimated Payment
$0 Principal and Interest
 Walk Score for 19 Scenic Drive
Walk Score for 19 Scenic Drive

Book a Showing
Tour this home with Shally
Frequently Asked Questions
Can't find what you're looking for? Contact our support team for more information.
See the Latest Listings by Cities
1500+ home for sale in Ontario

Looking for Your Perfect Home?
Let us help you find the perfect home that matches your lifestyle

