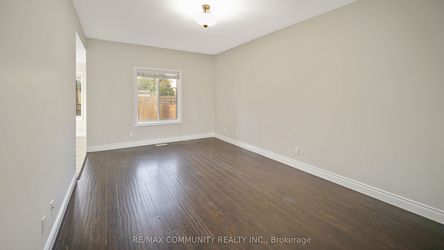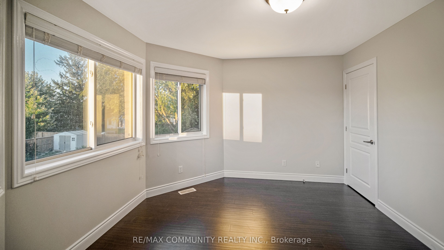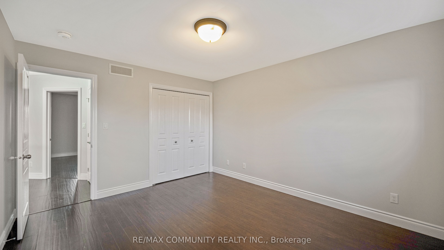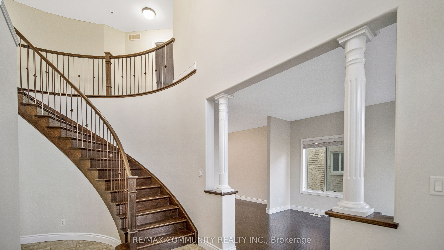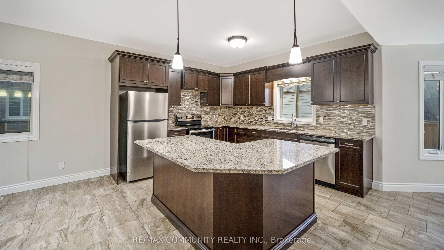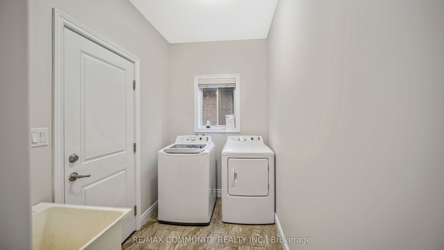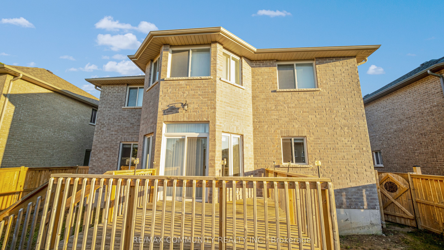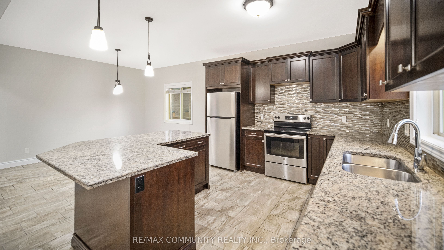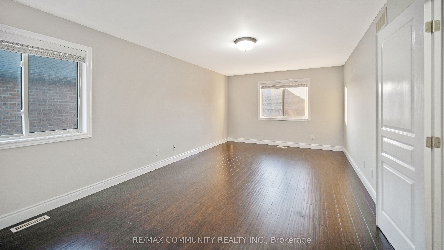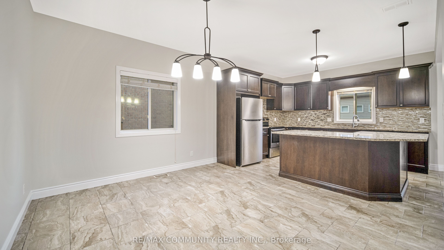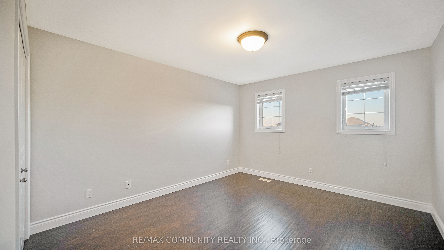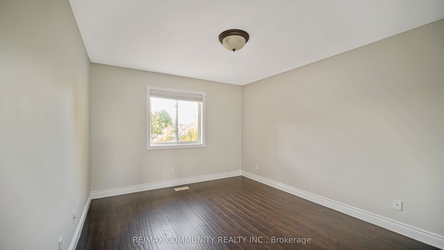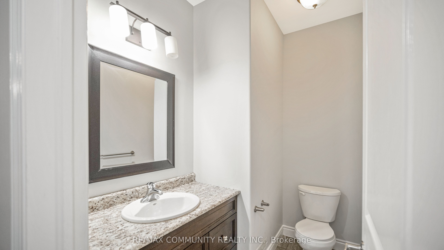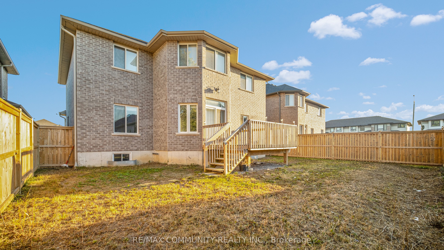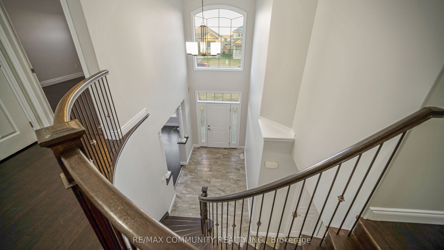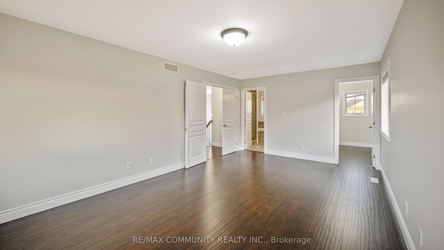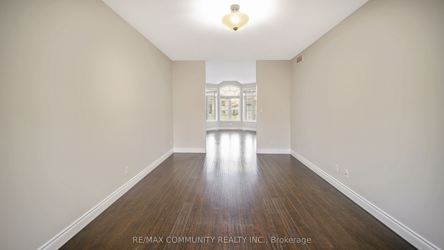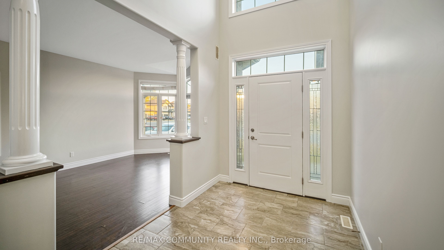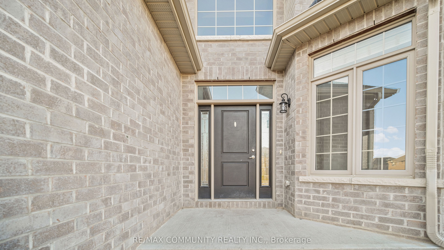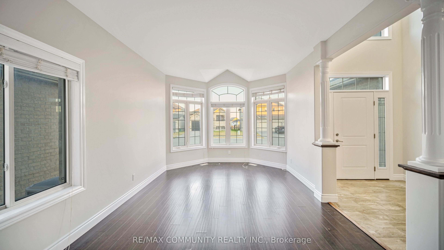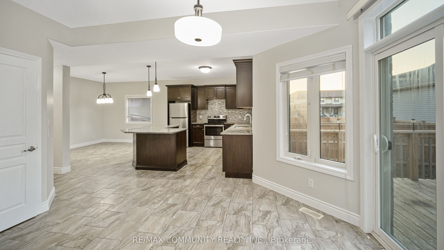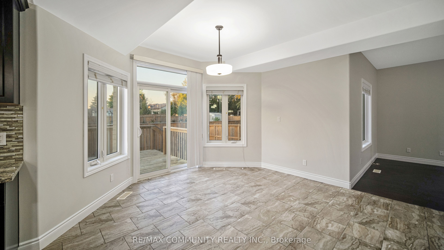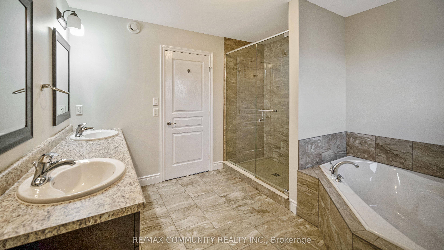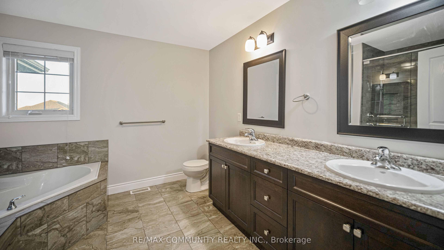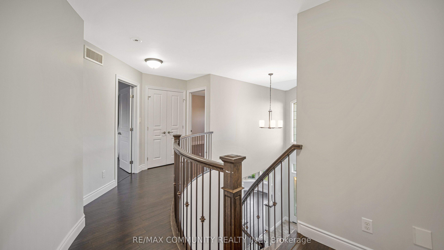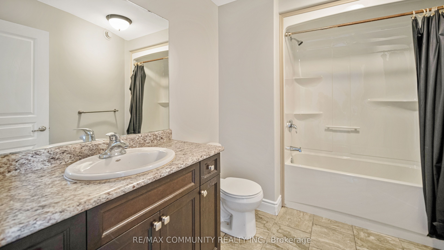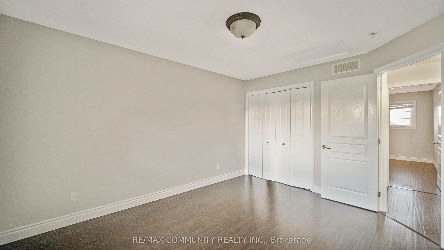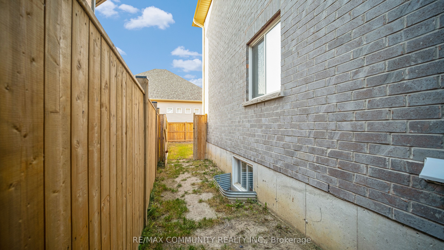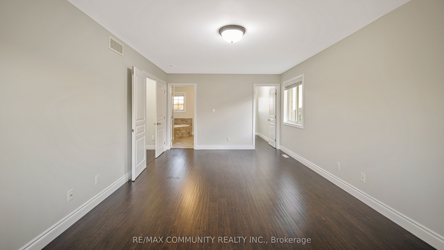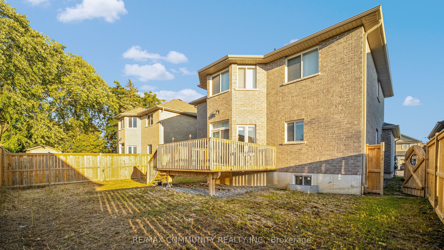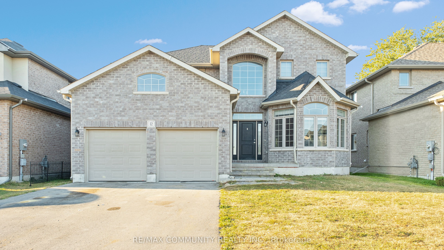
$3,100 /mo
Listed by RE/MAX COMMUNITY REALTY INC.
Detached•MLS #X12140338•New
Room Details
| Room | Features | Level |
|---|---|---|
Kitchen 3.66 × 4 m | Main | |
Dining Room 3.35 × 2 m | Main | |
Living Room 5.49 × 3.35 m | Second | |
Bedroom 2 3.96 × 3.35 m | Second | |
Bedroom 3 3.66 × 3.35 m | Second | |
Bedroom 4 3.66 × 3.66 m | Second |
Client Remarks
Welcome to this stunning 2588 sq. ft. brick home, offering 4 bedrooms, 2.5 baths, and a full basement ready for your personal touch. From the inviting entrance with a vaulted ceiling and curved staircase, this home exudes elegance. The open-concept kitchen and dining area feature granite countertops, ceramic & hardwood floors, perfect for entertaining. Enjoy the convenience of dual family rooms, with patio access leading to a fully fenced yard with anirrigation system. The luxurious primary bedroom boasts a 5-piece ensuite and a walk-incloset, while the second bedroom includes its own private 3-piece ensuite. Additional highlights include an attached double garage (drywalled), a double-paved driveway, and modern upgrades throughout. A must-see home in a desirable Belleville neighborhood!
About This Property
12 Laurel Street, Belleville, K8N 0J4
Home Overview
Basic Information
Walk around the neighborhood
12 Laurel Street, Belleville, K8N 0J4
Shally Shi
Sales Representative, Dolphin Realty Inc
English, Mandarin
Residential ResaleProperty ManagementPre Construction
 Walk Score for 12 Laurel Street
Walk Score for 12 Laurel Street

Book a Showing
Tour this home with Shally
Frequently Asked Questions
Can't find what you're looking for? Contact our support team for more information.
See the Latest Listings by Cities
1500+ home for sale in Ontario

Looking for Your Perfect Home?
Let us help you find the perfect home that matches your lifestyle
