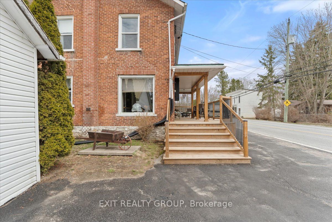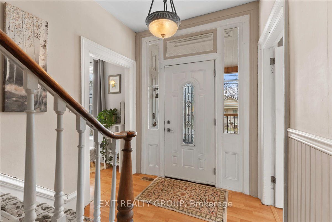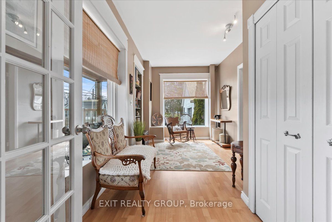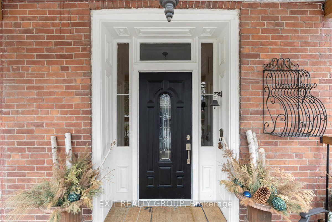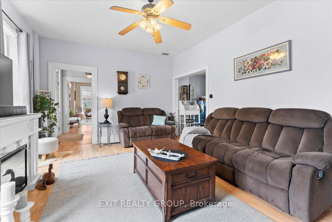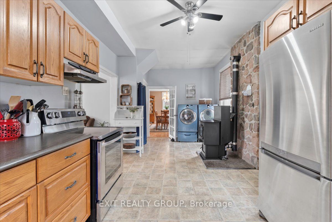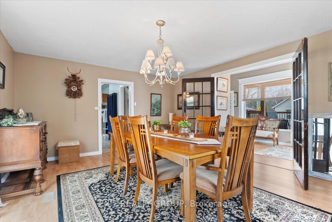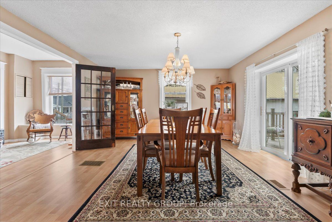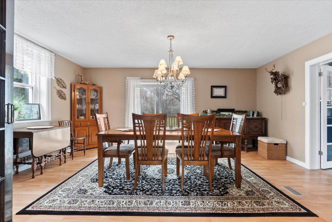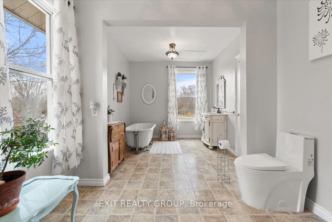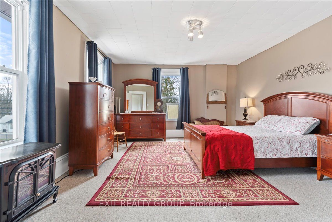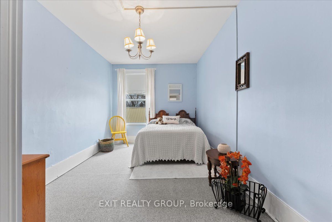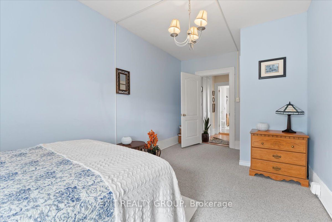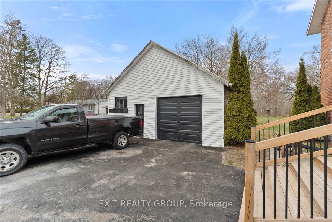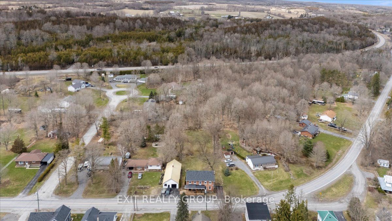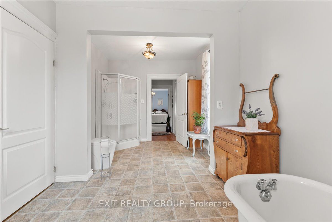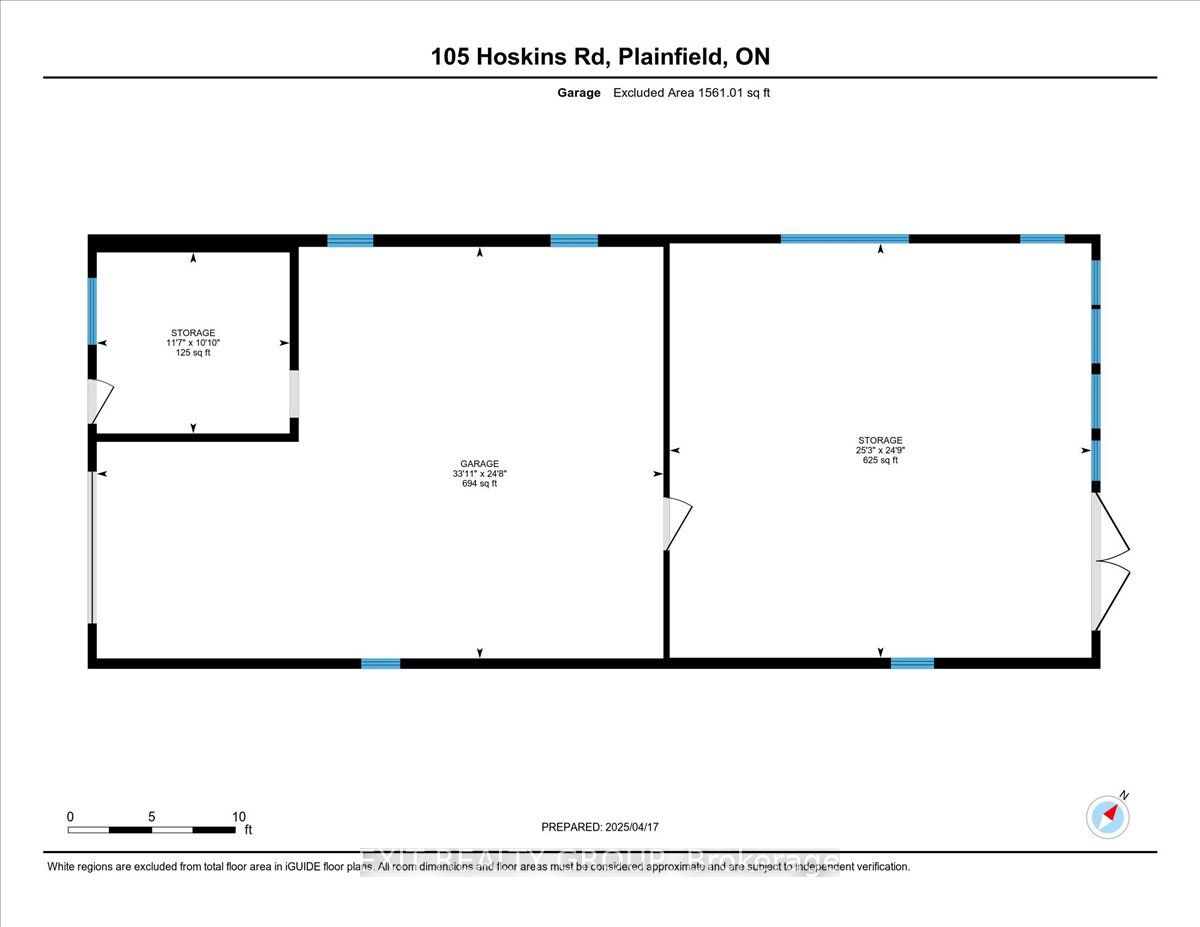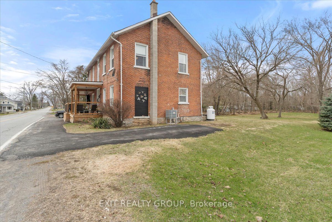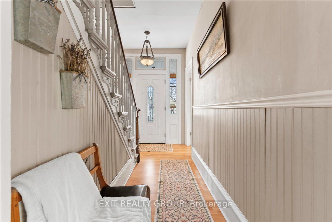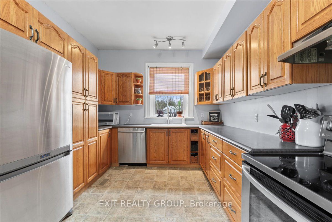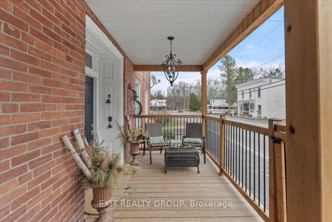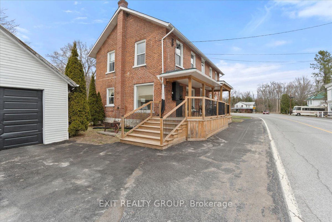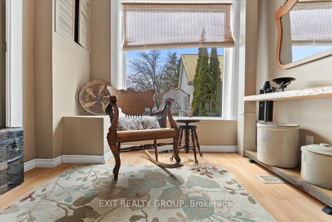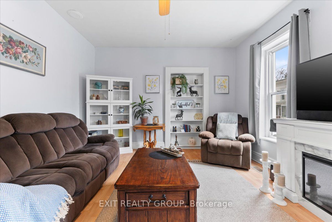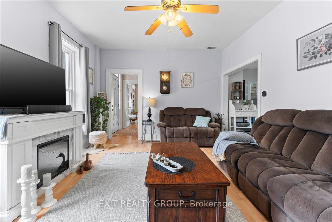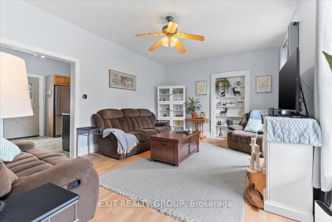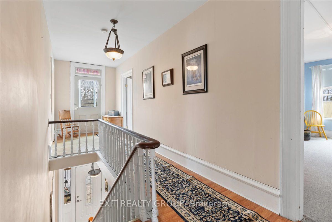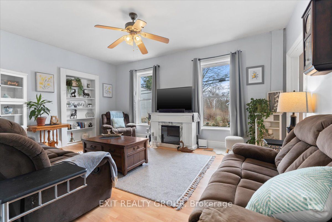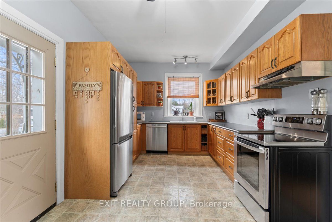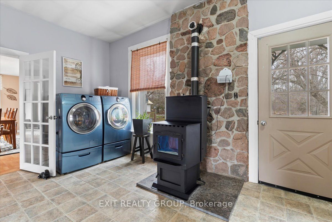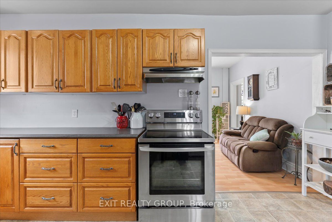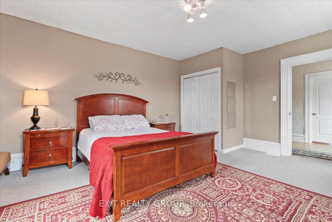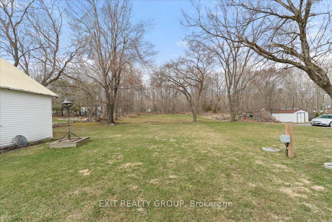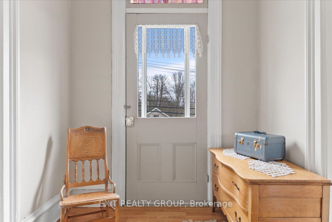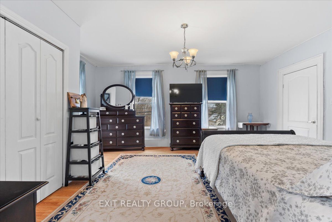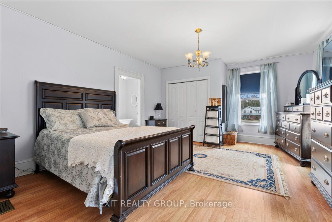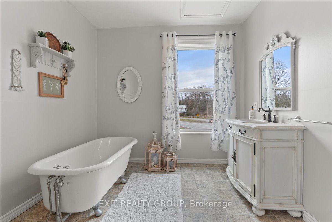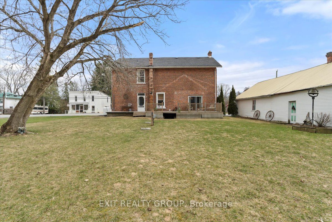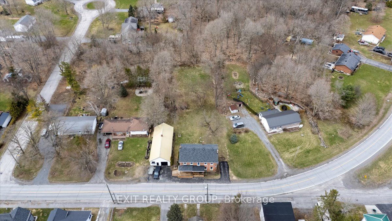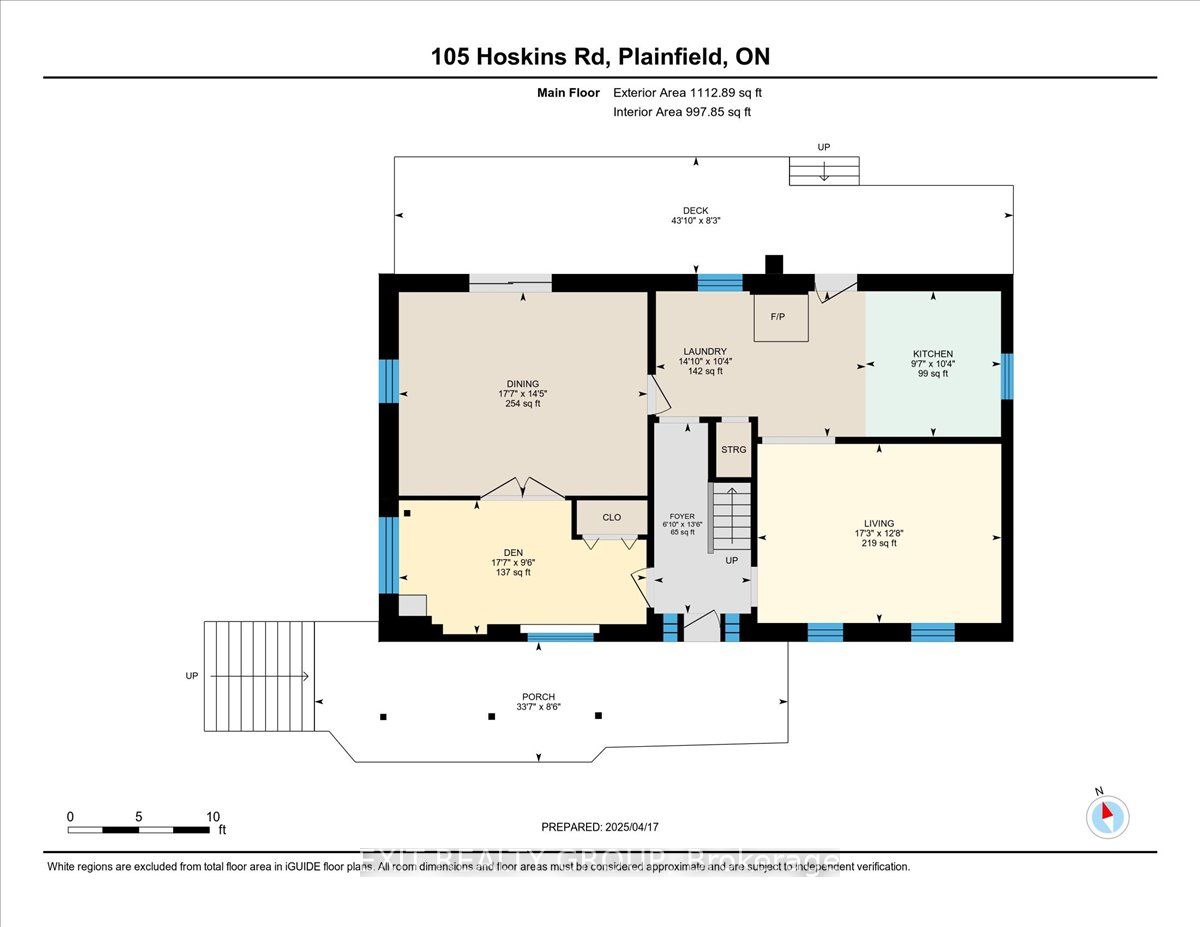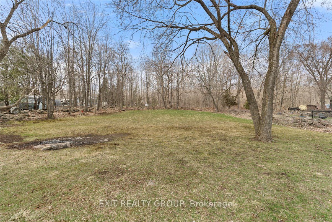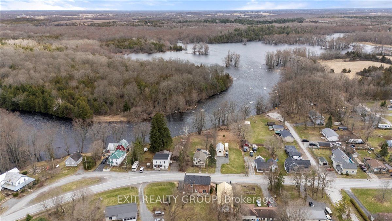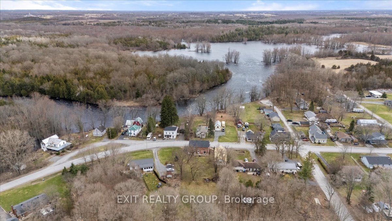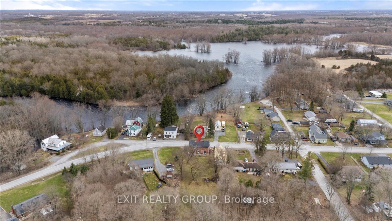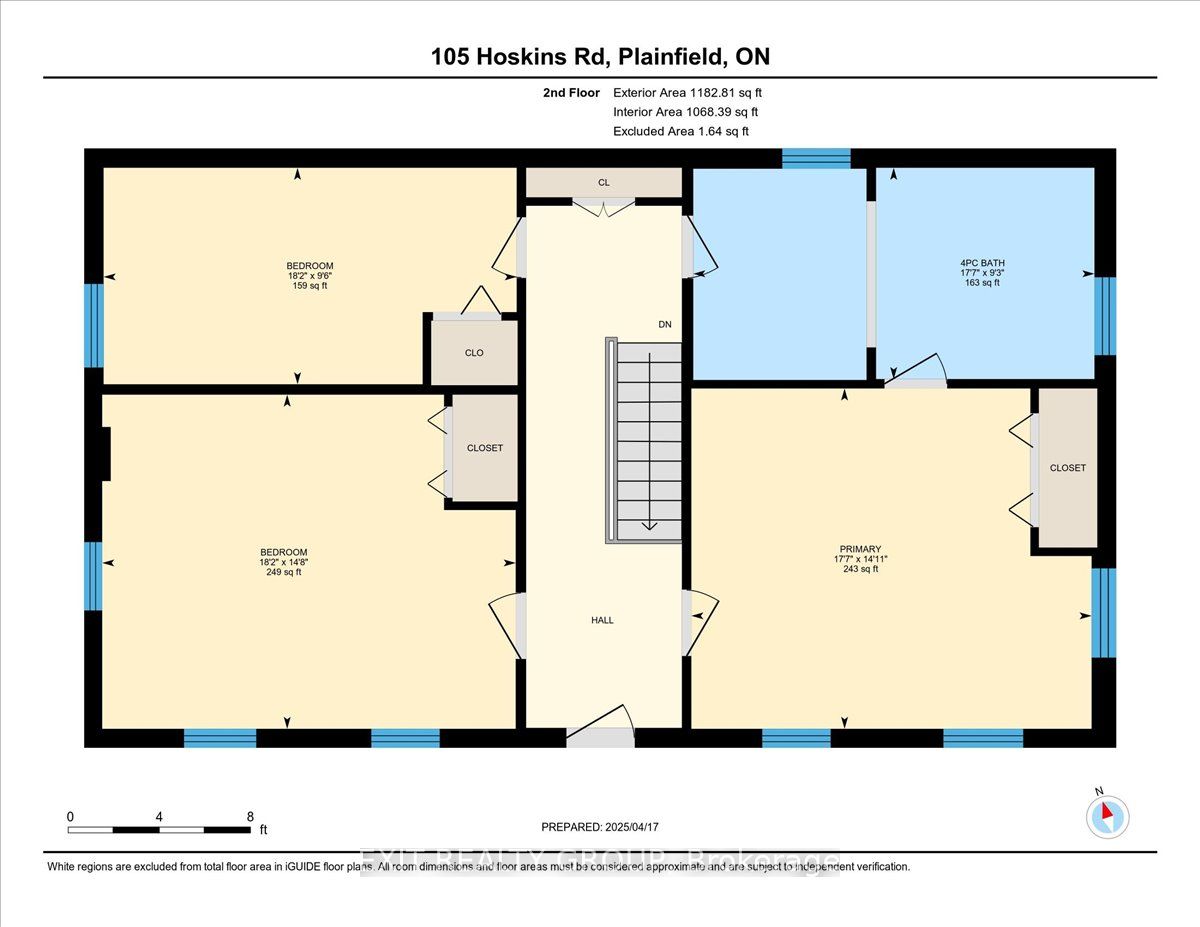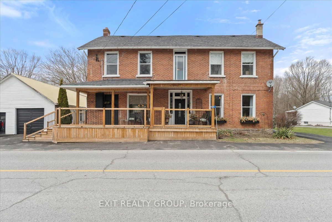
$549,900
Est. Payment
$2,100/mo*
*Based on 20% down, 4% interest, 30-year term
Listed by EXIT REALTY GROUP
Detached•MLS #X12094146•New
Price comparison with similar homes in Belleville
Compared to 9 similar homes
25.1% Higher↑
Market Avg. of (9 similar homes)
$439,722
Note * Price comparison is based on the similar properties listed in the area and may not be accurate. Consult licences real estate agent for accurate comparison
Room Details
| Room | Features | Level |
|---|---|---|
Living Room 5.26 × 3.87 m | Ground | |
Kitchen 2.92 × 3.14 m | Ground | |
Dining Room 5.37 × 4.39 m | Ground | |
Primary Bedroom 5.35 × 4.55 m | Semi Ensuite | Second |
Bedroom 2 5.53 × 2.9 m | Second | |
Bedroom 3 5.53 × 4.47 m | Second |
Client Remarks
Welcome to this warm and inviting 3-bedroom, 1-bath 2 storey home with 2.5 car detached garage nestled on a generous rural lot, offering the perfect blend of comfort, functionality, and outdoor space. This thoughtfully designed home boasts a bright U-shaped kitchen with a handy pantry and convenient main floor laundry area, complete with a cozy pellet stove and walkout access to the yard - ideal for practical everyday living. Step into the versatile office/den, perfect for a formal sitting area or home workspace, and enjoy meals with family and friends in the separate dining room featuring sliding glass doors that open to a spacious back deck - perfect for entertaining or relaxing outdoors. The living room is the heart of the home, showcasing an elegant electric fireplace that adds warmth and character. Upstairs, you'll find a spacious primary bedroom with access to a cheater 4-piece bathroom, along with two additional bright and airy bedrooms - plenty of room for family, guests, or hobbies. Outside, a welcoming covered front porch adds curb appeal and charm, while two driveways offer ample parking. The massive, detached garage is a standout feature - fitting up to 4 vehicles with room left over for a workshop or storage. Enjoy the peace and privacy of rural living while still being within easy reach of amenities. This property truly has it all - space, charm, and versatility!
About This Property
105 Hoskin Road, Belleville, K0K 2V0
Home Overview
Basic Information
Walk around the neighborhood
105 Hoskin Road, Belleville, K0K 2V0
Shally Shi
Sales Representative, Dolphin Realty Inc
English, Mandarin
Residential ResaleProperty ManagementPre Construction
Mortgage Information
Estimated Payment
$0 Principal and Interest
 Walk Score for 105 Hoskin Road
Walk Score for 105 Hoskin Road

Book a Showing
Tour this home with Shally
Frequently Asked Questions
Can't find what you're looking for? Contact our support team for more information.
See the Latest Listings by Cities
1500+ home for sale in Ontario

Looking for Your Perfect Home?
Let us help you find the perfect home that matches your lifestyle
