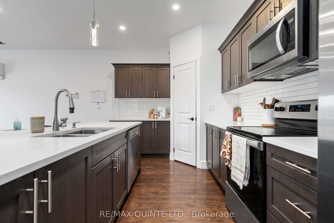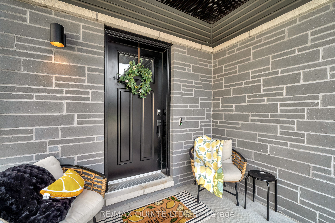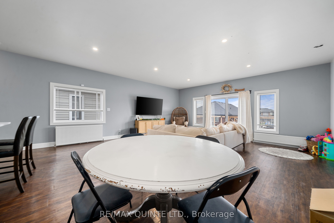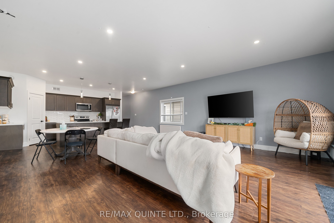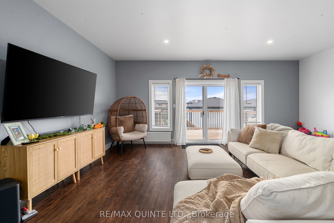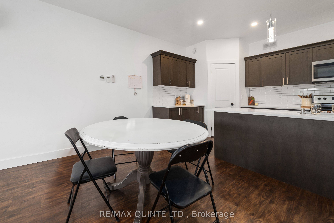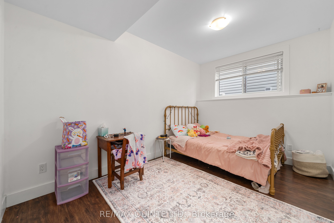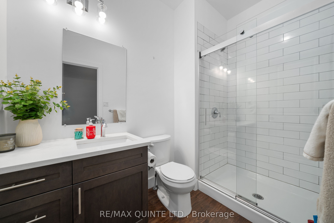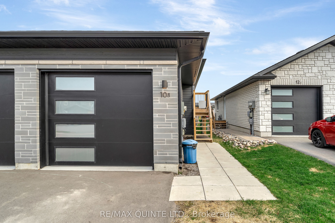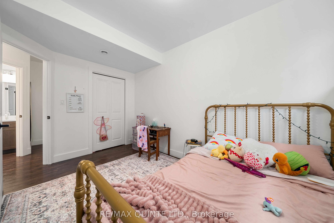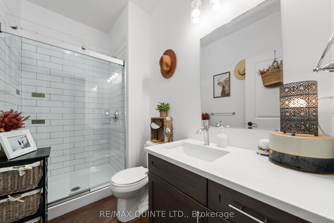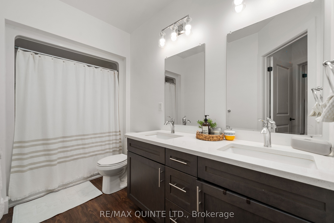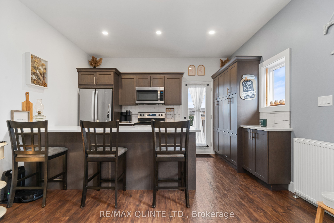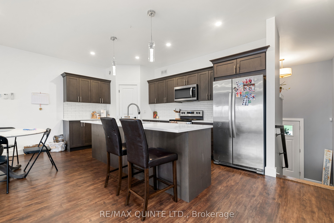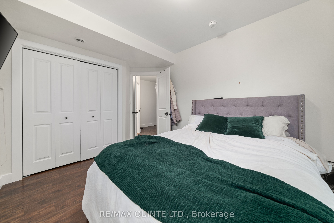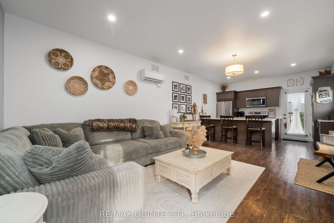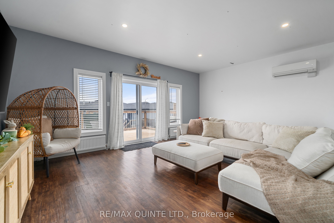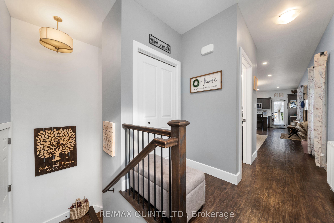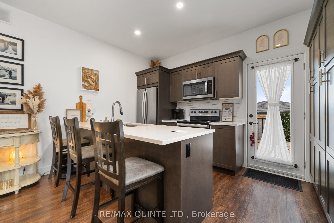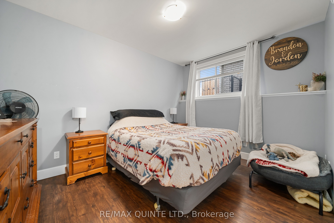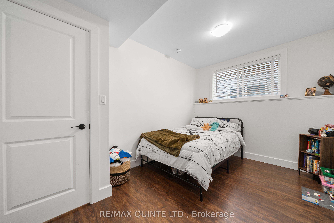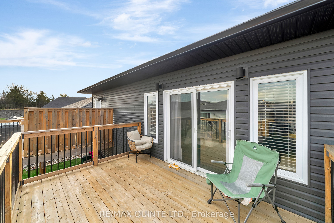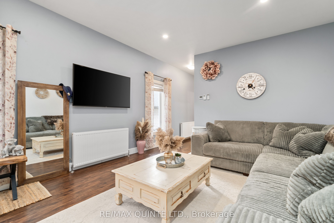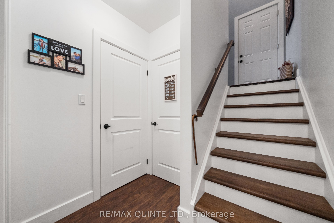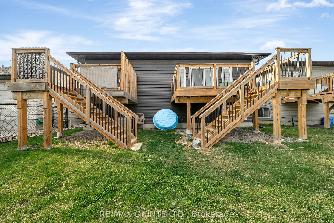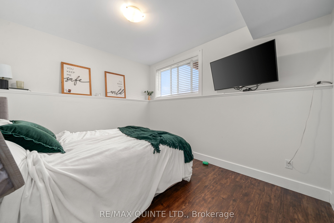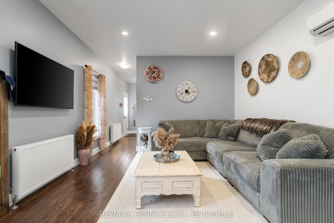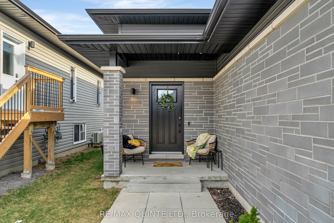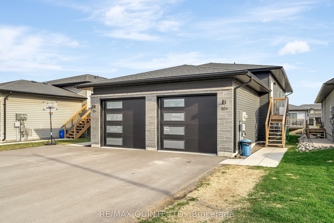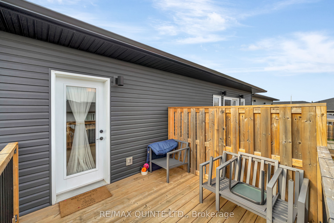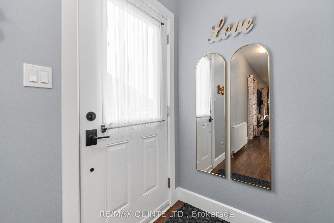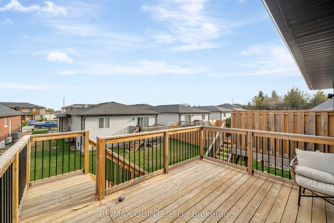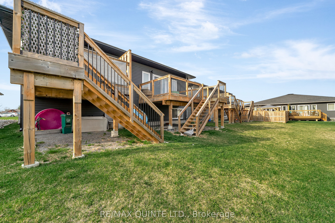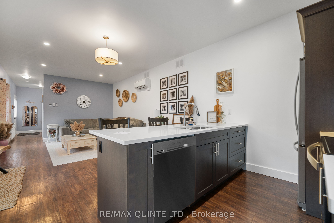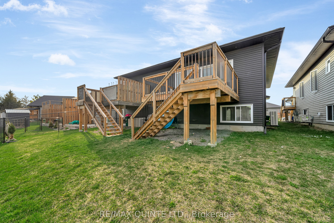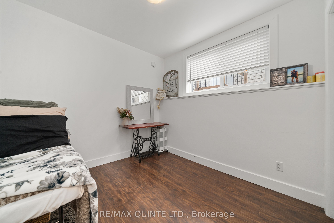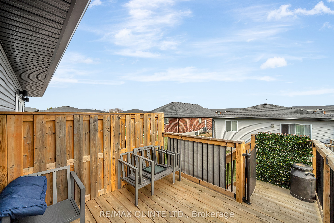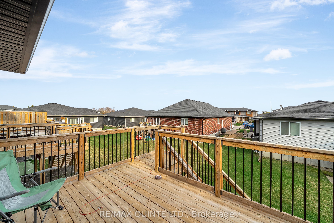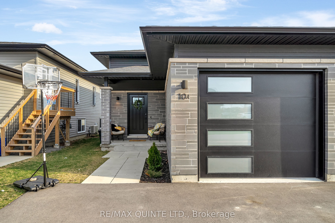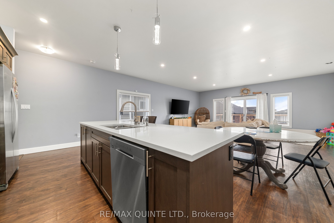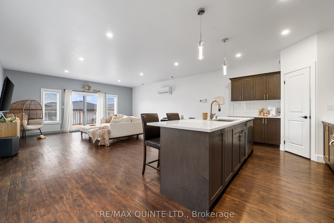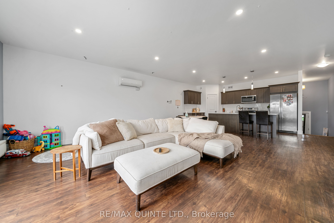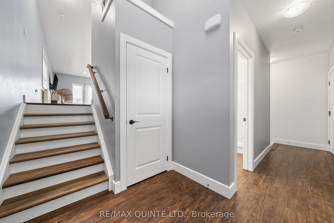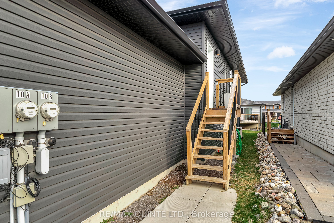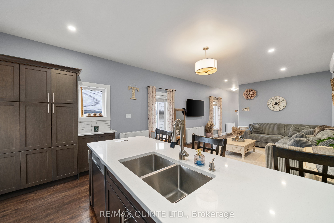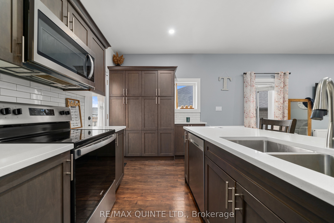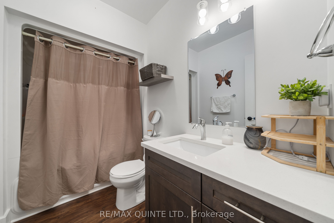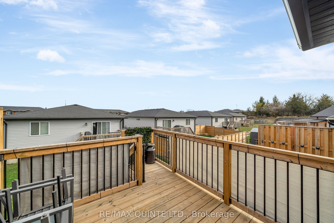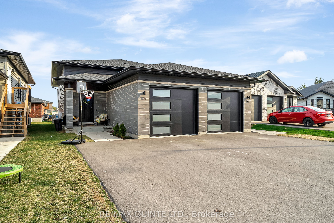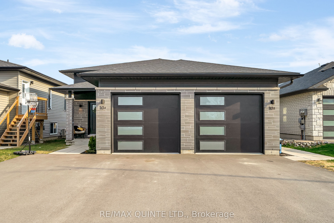
$759,900
Est. Payment
$2,902/mo*
*Based on 20% down, 4% interest, 30-year term
Listed by RE/MAX QUINTE LTD.
Duplex•MLS #X12112288•Sold Conditional
Room Details
| Room | Features | Level |
|---|---|---|
Living Room 6.24 × 4.05 m | Main | |
Dining Room 6.24 × 2.74 m | Main | |
Kitchen 6.24 × 2.74 m | Main | |
Primary Bedroom 3.53 × 3.04 m | Lower | |
Bedroom 2 3.93 × 2.46 m | Lower | |
Bedroom 3 2.83 × 2.46 m | Lower |
Client Remarks
A side-by-side duplex in Belleville's highly sought-after Potters Creek community - Welcome to 10 Lehtinen Crescent. An investment property, move in ready for you, or a combination of both; this meticulously maintained property offers impressive versatility and upscale finishes throughout. Each unit features 9-foot ceilings on the main floor, stunning quartz countertops in the kitchens & all bathrooms, and beautiful maple cabinetry. Both main floor bathrooms are complete with tile & glass showers, and luxury vinyl plank flooring flows seamlessly throughout each home, offering style and durability for everyday living. Thoughtfully designed for comfort and privacy, each unit includes independent ductless air conditioning, radiant in-floor heating on the lower level, and upper-level radiators. A soundproof barrier separates the two units for enhanced peace and quiet. Both homes also offer their own private wood deck with a dividing privacy wall, perfect for outdoor relaxation.Additional highlights include oversized kitchen islands, a walk-in pantry in 10A, stylish backsplashes, upgraded trim packages, and laundry conveniently located near the bedrooms. Ample pot lights and large windows ensure bright, welcoming living spaces.Situated in a prime location close to parks, the 401, and Trenton military base, and complete with a triple-wide paved driveway, this property is a rare opportunity to enjoy luxury, flexibility, and long-term value in an exceptional neighbourhood.
About This Property
10 Lehtinen Crescent, Belleville, K8P 0H4
Home Overview
Basic Information
Walk around the neighborhood
10 Lehtinen Crescent, Belleville, K8P 0H4
Shally Shi
Sales Representative, Dolphin Realty Inc
English, Mandarin
Residential ResaleProperty ManagementPre Construction
Mortgage Information
Estimated Payment
$0 Principal and Interest
 Walk Score for 10 Lehtinen Crescent
Walk Score for 10 Lehtinen Crescent

Book a Showing
Tour this home with Shally
Frequently Asked Questions
Can't find what you're looking for? Contact our support team for more information.
See the Latest Listings by Cities
1500+ home for sale in Ontario

Looking for Your Perfect Home?
Let us help you find the perfect home that matches your lifestyle
