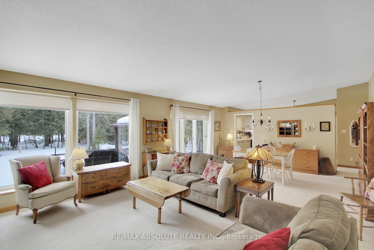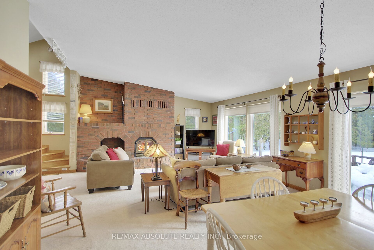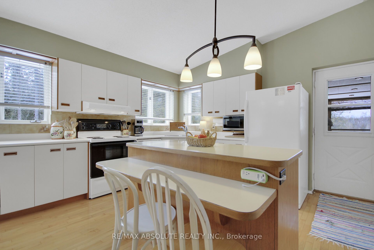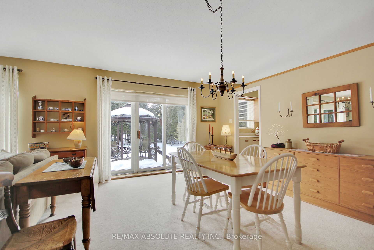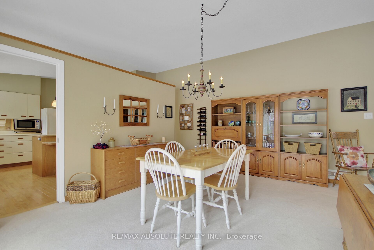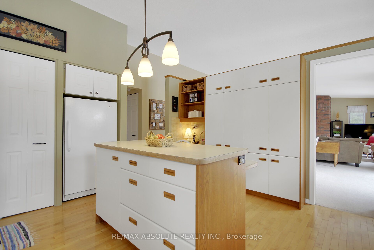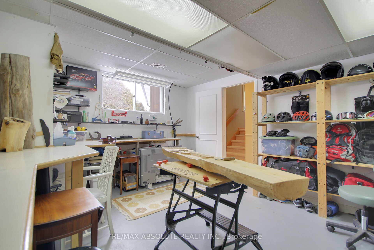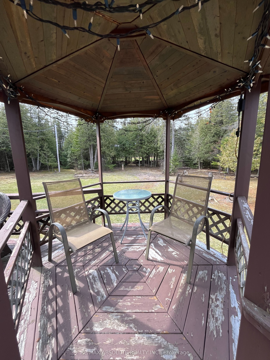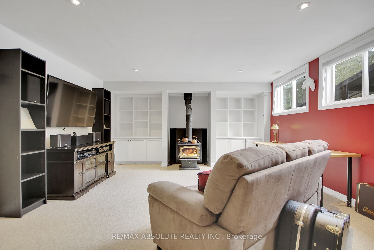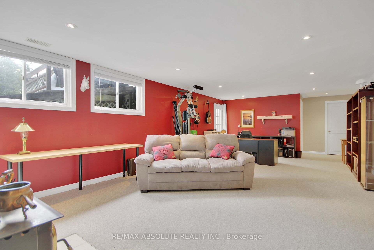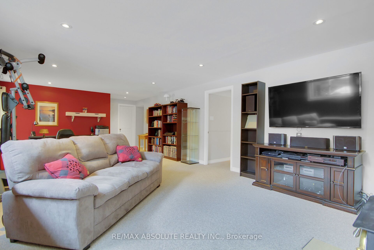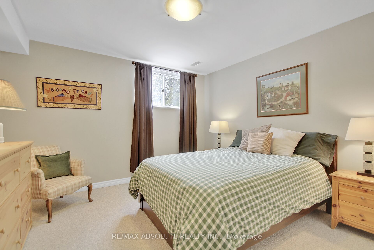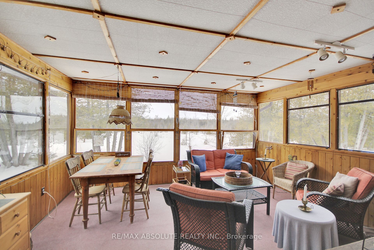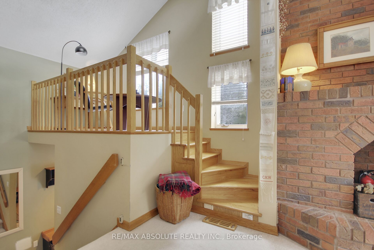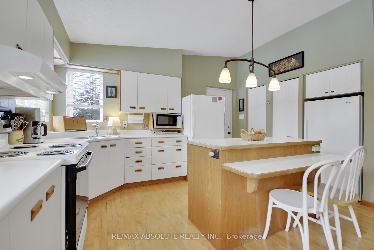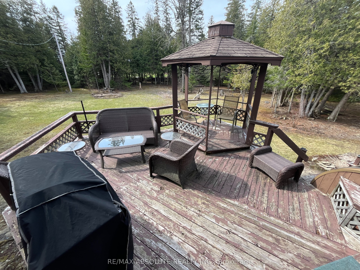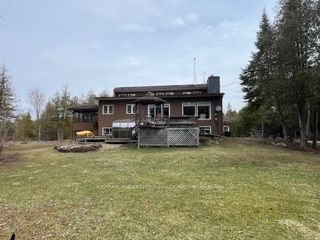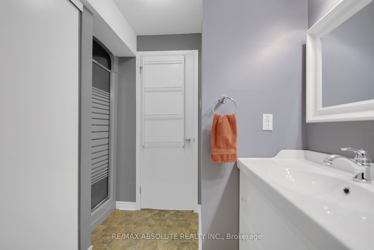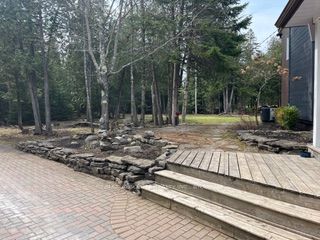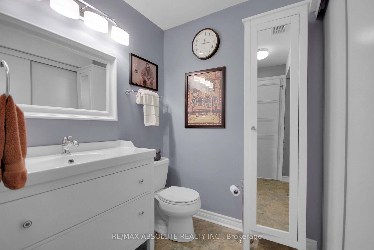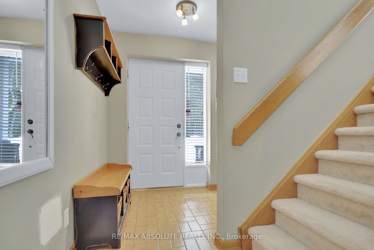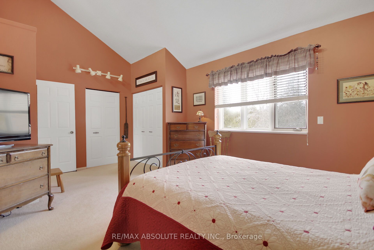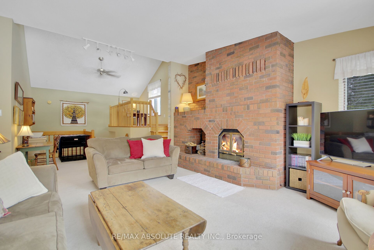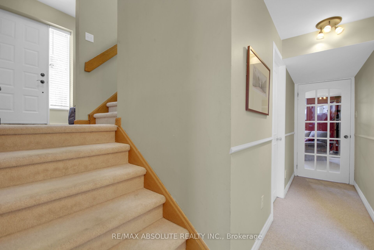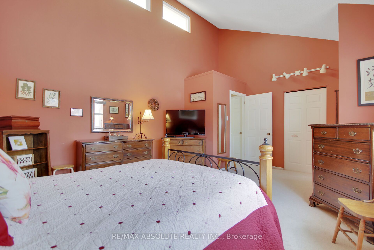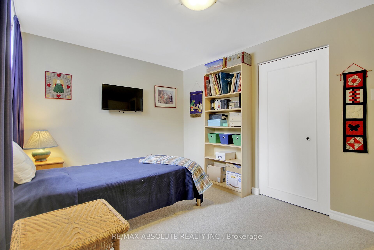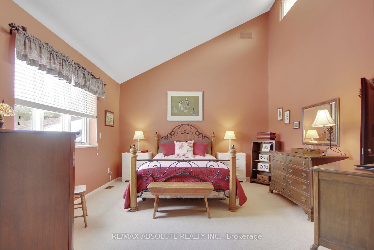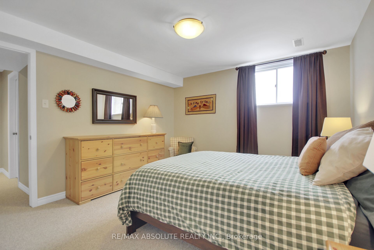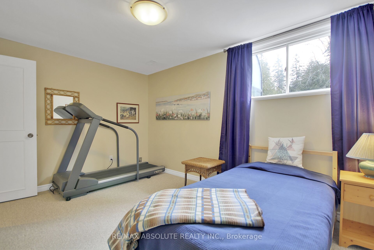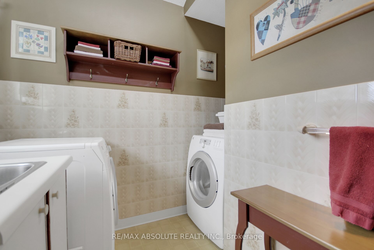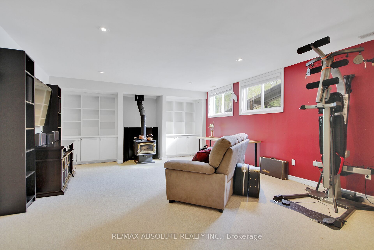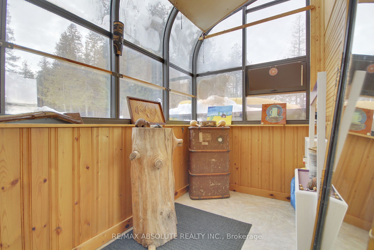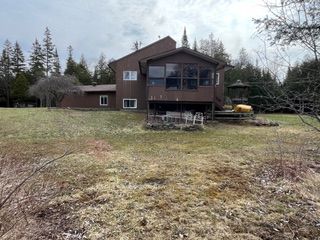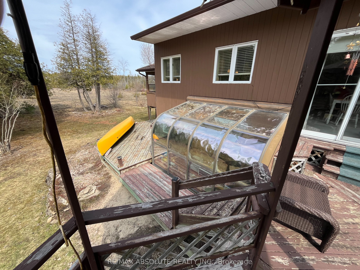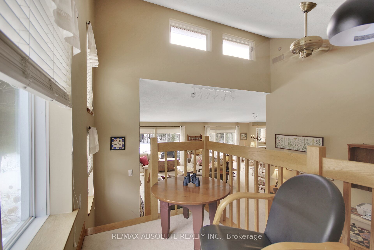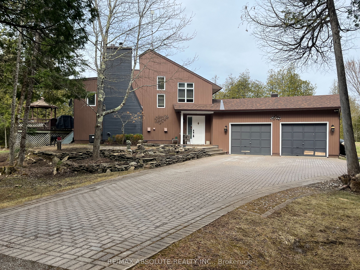
$859,900
Est. Payment
$3,284/mo*
*Based on 20% down, 4% interest, 30-year term
Listed by RE/MAX ABSOLUTE REALTY INC.
Rural Residential•MLS #X12093490•New
Price comparison with similar homes in Beckwith
Compared to 1 similar home
72.4% Higher↑
Market Avg. of (1 similar homes)
$498,900
Note * Price comparison is based on the similar properties listed in the area and may not be accurate. Consult licences real estate agent for accurate comparison
Room Details
| Room | Features | Level |
|---|---|---|
Living Room 6.32 × 4.52 m | FireplaceLarge WindowVaulted Ceiling(s) | Main |
Dining Room 4.95 × 3.76 m | Overlook PatioVaulted Ceiling(s) | Main |
Kitchen 4.17 × 3.91 m | Hardwood FloorVaulted Ceiling(s) | Main |
Primary Bedroom 5.56 × 4.06 m | Large Window | Main |
Bedroom 4.12 × 2.9 m | Large WindowLarge Closet | Lower |
Bedroom 2 3.81 × 3.53 m | Double Closet | Lower |
Client Remarks
Welcome to this charming high ranch nestled on a serene 20-acre lot in Beckwith. This property offers a tranquil retreat surrounded by mature trees and natural beauty.The main floor features a spacious living room with a wood-burning fireplace and large windows that flood the space with natural light. The adjacent dining area boasts vaulted ceilings and overlooks the patio, creating an inviting atmosphere for gatherings. The well-appointed kitchen offers ample counter space and hardwood flooring. A screened-in porch off the kitchen provides the perfect spot to enjoy the outdoors in comfort.The primary bedrm on this level is generously sized & bathed in light from large windows. A combined bathrm and laundry room complete the main flr. The finished lower level expands the living space with two additional bedrooms, each featuring large windows and ample closet space. A spacious recreation room w/ a wood stove & built-in shelving provides a cozy spot for relaxation. Additional rooms include a workshop, greenhouse & utility room, offering plenty of storage and functional space.Recent updates enhance the property's appeal, including a new hot water tank (2019), well pump and pressure tank (2022), basement bathroom pump (2022), septic system (2008), eavestroughing (2010), air conditioning unit (2019), air exchange system (2011), complete basement renovation (2014), roof over the garage (2020) and a new furnace and thermostat (2022). These improvements ensure modern comfort and efficiency.The expansive 20-acre lot offers endless possibilities for outdoor activities, gardening, or simply enjoying the peace and privacy of rural living. Despite its secluded setting, the property is conveniently located near essential amenities and main roads, providing a perfect balance between tranquility and accessibility.Don't miss the opportunity to own this delightful home that combines comfortable living spaces, modern updates, and a vast natural setting.
About This Property
752 King's Creek Road, Beckwith, K0A 1B0
Home Overview
Basic Information
Walk around the neighborhood
752 King's Creek Road, Beckwith, K0A 1B0
Shally Shi
Sales Representative, Dolphin Realty Inc
English, Mandarin
Residential ResaleProperty ManagementPre Construction
Mortgage Information
Estimated Payment
$0 Principal and Interest
 Walk Score for 752 King's Creek Road
Walk Score for 752 King's Creek Road

Book a Showing
Tour this home with Shally
Frequently Asked Questions
Can't find what you're looking for? Contact our support team for more information.
See the Latest Listings by Cities
1500+ home for sale in Ontario

Looking for Your Perfect Home?
Let us help you find the perfect home that matches your lifestyle

