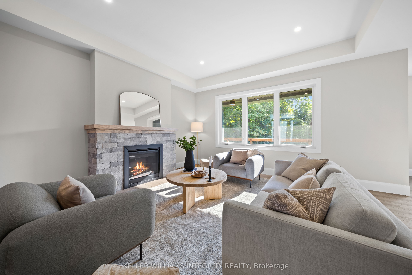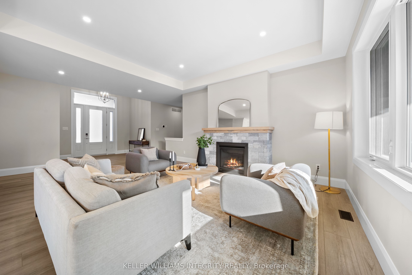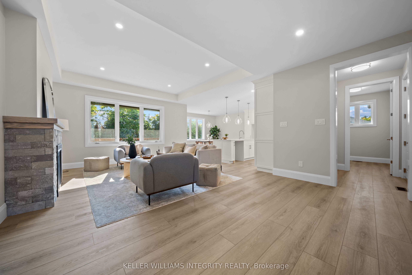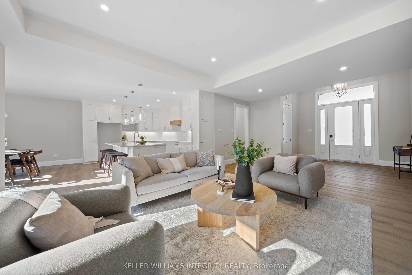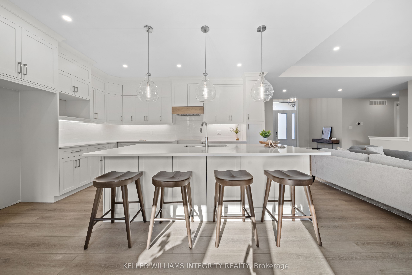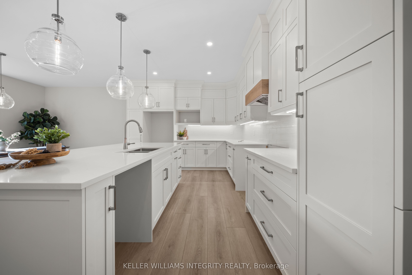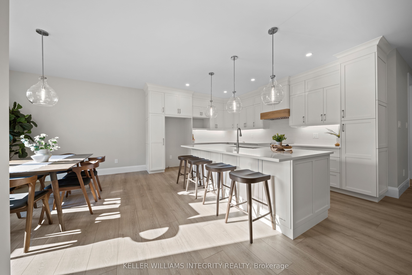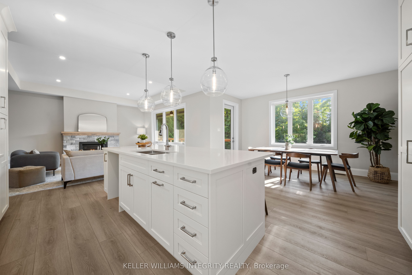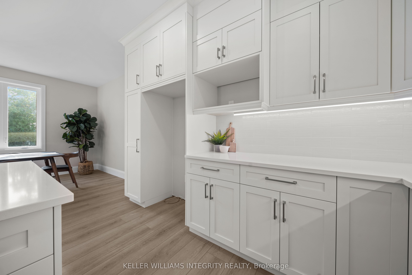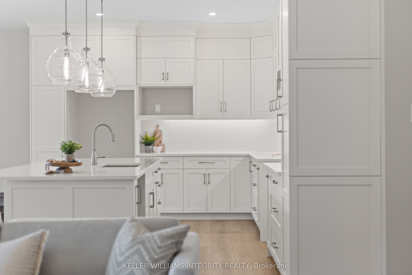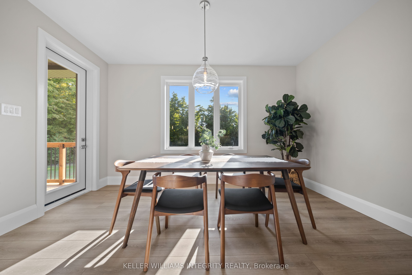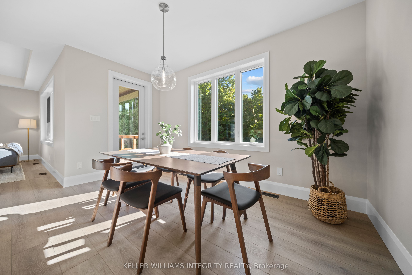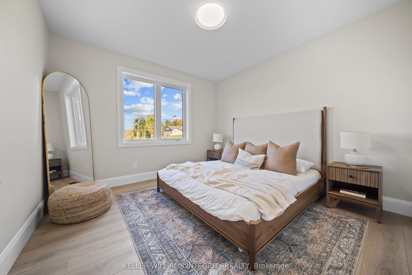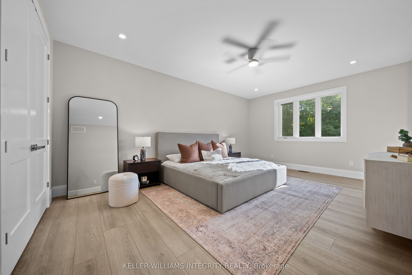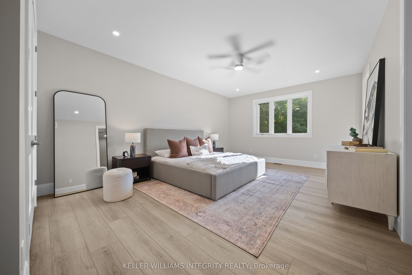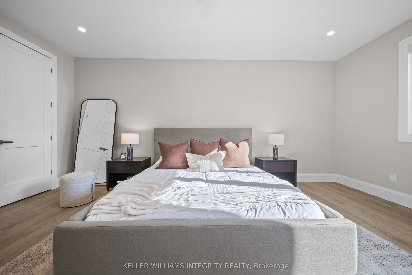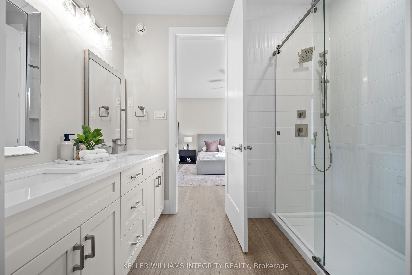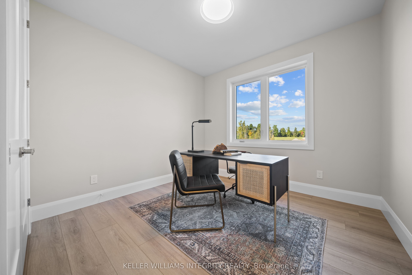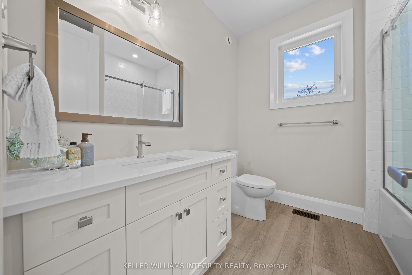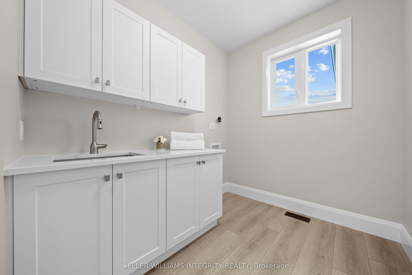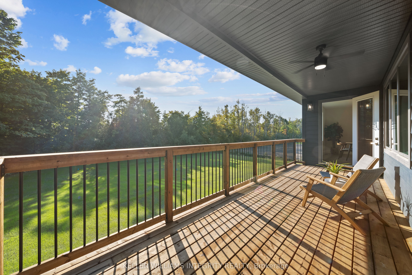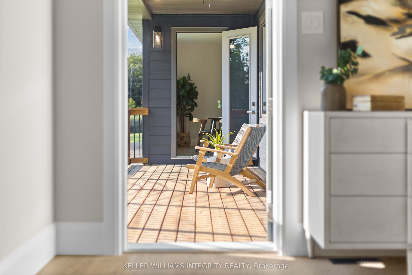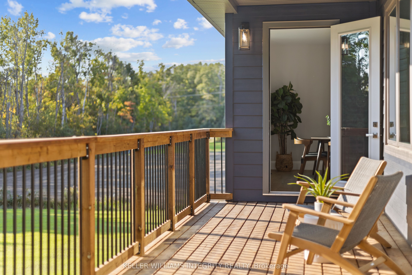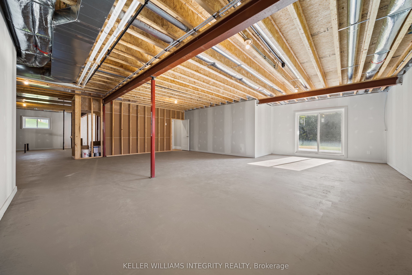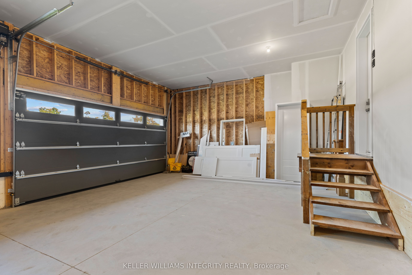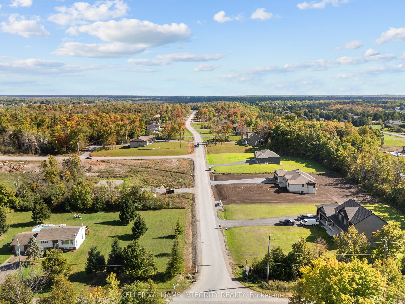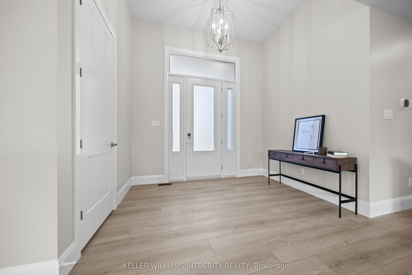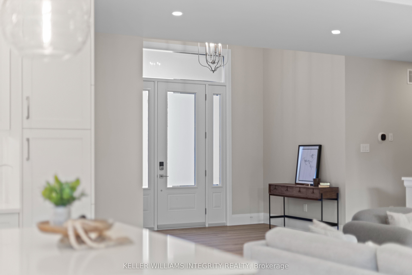
$1,249,900
Est. Payment
$4,774/mo*
*Based on 20% down, 4% interest, 30-year term
Listed by KELLER WILLIAMS INTEGRITY REALTY
Detached•MLS #X12089912•New
Price comparison with similar homes in Beckwith
Compared to 8 similar homes
59.4% Higher↑
Market Avg. of (8 similar homes)
$784,063
Note * Price comparison is based on the similar properties listed in the area and may not be accurate. Consult licences real estate agent for accurate comparison
Room Details
| Room | Features | Level |
|---|---|---|
Primary Bedroom 5.9 × 4.2 m | Main | |
Bedroom 2 3.81 × 3.66 m | Main | |
Bedroom 3.52 × 3.3 m | Main | |
Dining Room 5.03 × 3.05 m | Main | |
Kitchen 4.72 × 3.81 m | Main |
Client Remarks
Experience the perfect blend of elegance, comfort, and tranquility in this exceptional estate by BLD Homes, nestled in the prestigious McEwen'sMill community of Beckwith. Ideally located just minutes from Carleton Place, Hwy 15, Hwy 7, and the serene Mississippi Lake. This ~1,998 sq.ft. walkout Lanark model bungalow offers an elevated lifestyle in a coveted setting. Set on a beautifully landscaped lot, the homes curb appealshines with hydro-seeded grounds, irrigation system, a long driveway, and a spacious 3-car garage. The timeless exterior stone accents andboard-and-batten Hardie board siding sets the tone for the craftsmanship within. Step inside the grand foyer to a light-filled interior with soaringceilings, luxury vinyl plank flooring, and an open-concept design that blends style and function ideal for both entertaining and everyday living. Atthe heart of the home, the chefs kitchen features custom maple cabinetry, quartz countertops, upgraded lighting, and a seamless flow into theelegant dining area. Step through sliding glass doors to a covered deck, perfect for al fresco dining with scenic treed views. The privateprimary suite offers deck access and a spa-inspired ensuite with a glass-enclosed shower, double quartz vanity, and premium finishes. Twoadditional generously sized bedrooms share a beautifully appointed full bathroom. The expansive walkout basement with 9-ft ceilings offersendless potential space for a fourth bedroom, additional bathroom, recreation area, and ample storage. A rare opportunity to own a luxury estate in a nature-rich, highly desirable community. Schedule your private tour today and experience this exceptional property firsthand.
About This Property
345 McEwens Mill Drive, Beckwith, K7C 0C4
Home Overview
Basic Information
Walk around the neighborhood
345 McEwens Mill Drive, Beckwith, K7C 0C4
Shally Shi
Sales Representative, Dolphin Realty Inc
English, Mandarin
Residential ResaleProperty ManagementPre Construction
Mortgage Information
Estimated Payment
$0 Principal and Interest
 Walk Score for 345 McEwens Mill Drive
Walk Score for 345 McEwens Mill Drive

Book a Showing
Tour this home with Shally
Frequently Asked Questions
Can't find what you're looking for? Contact our support team for more information.
See the Latest Listings by Cities
1500+ home for sale in Ontario

Looking for Your Perfect Home?
Let us help you find the perfect home that matches your lifestyle
