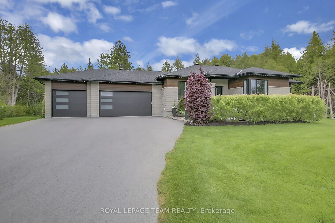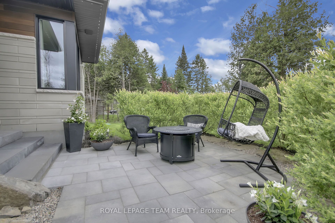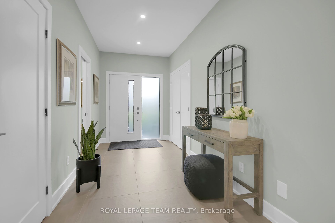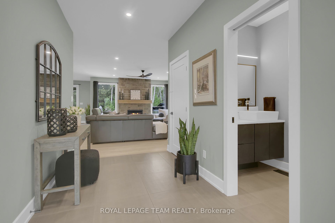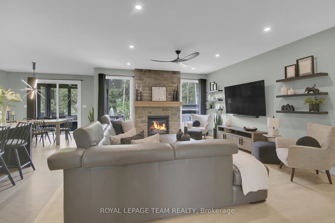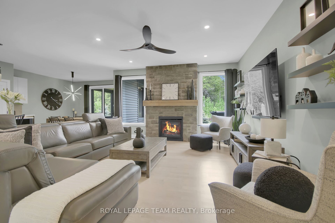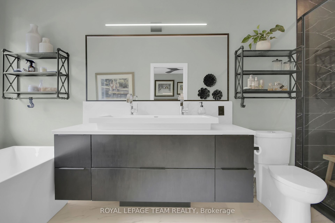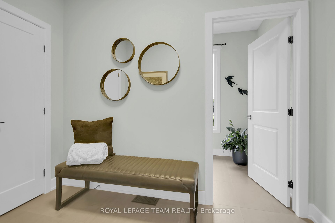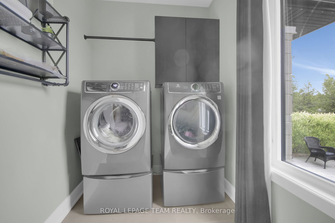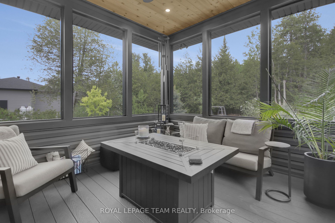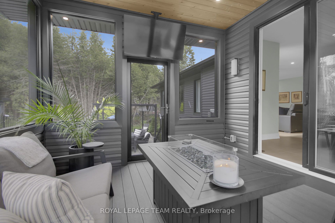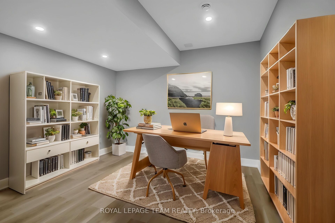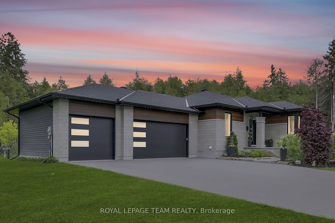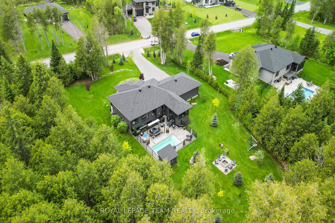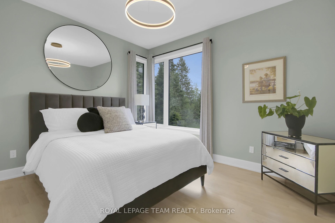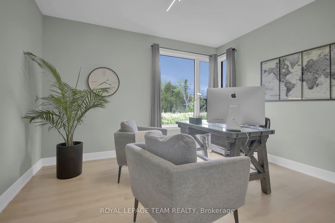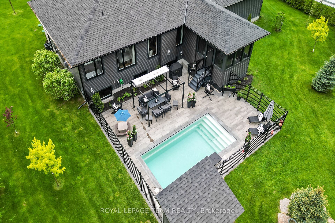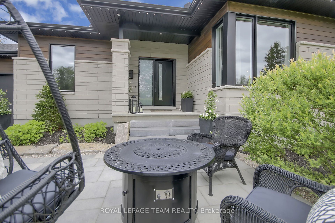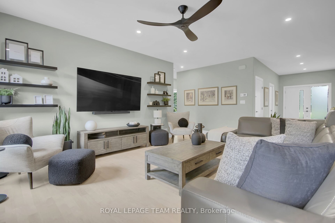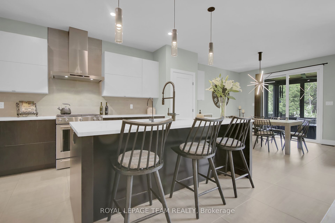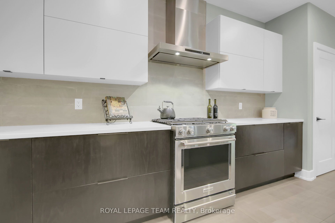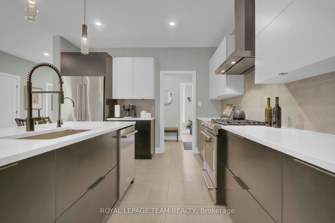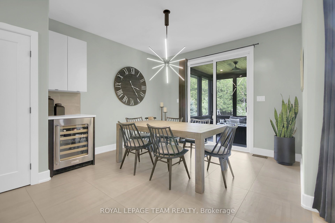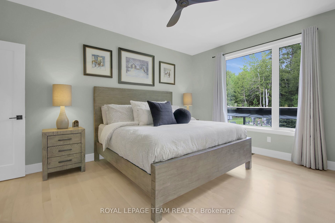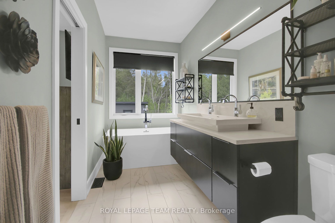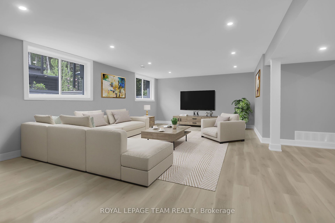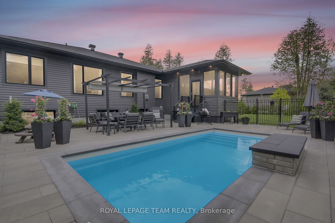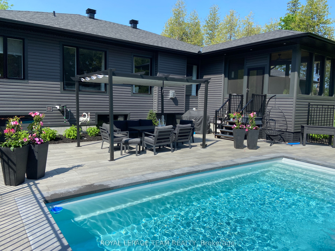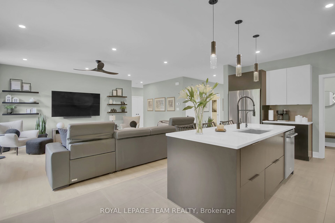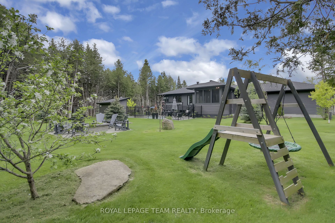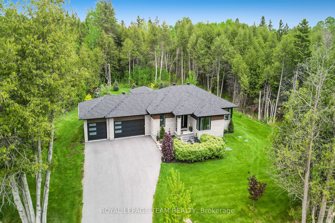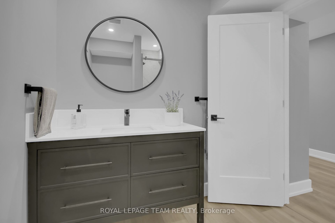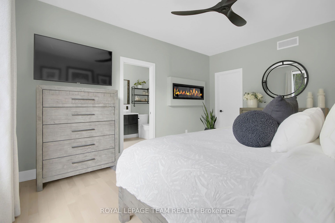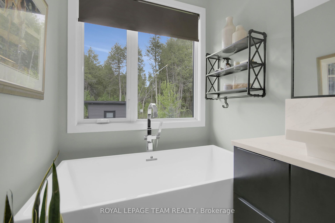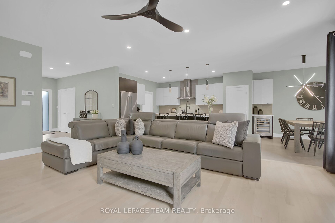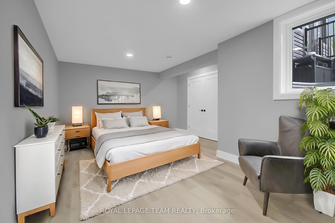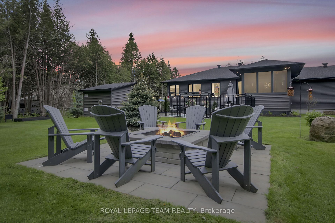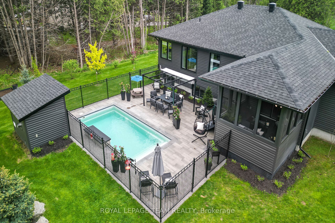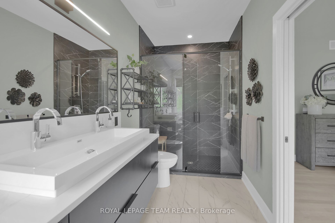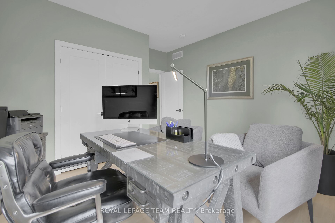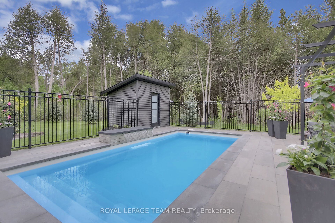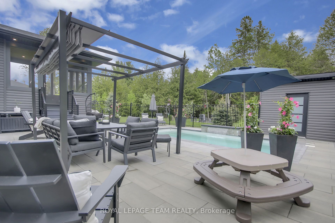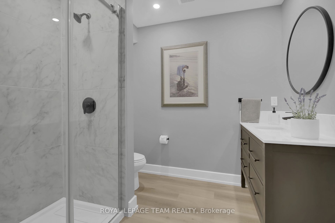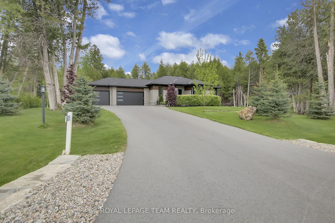
$1,625,000
Est. Payment
$6,206/mo*
*Based on 20% down, 4% interest, 30-year term
Listed by ROYAL LEPAGE TEAM REALTY
Detached•MLS #X12173744•Price Change
Price comparison with similar homes in Beckwith
Compared to 2 similar homes
-4.4% Lower↓
Market Avg. of (2 similar homes)
$1,698,950
Note * Price comparison is based on the similar properties listed in the area and may not be accurate. Consult licences real estate agent for accurate comparison
Room Details
| Room | Features | Level |
|---|---|---|
Living Room 4.57 × 4.57 m | Main | |
Kitchen 4.14 × 3.65 m | Main | |
Primary Bedroom 4.75 × 3.96 m | Main | |
Bedroom 2 3.96 × 3.53 m | Main | |
Bedroom 3 3.65 × 3.35 m | Main | |
Bedroom 4 5.97 × 4.14 m | Lower |
Client Remarks
Simply stunning!! This spectacular 4 bedroom custom bungalow w/3 car garage is situated on one of the nicest & largest treed lots in highly sought after Ridgemont Estates...beautifully designed with ~3,000 sq ft of living space and LOADED with upgrades! Situated on a manicured 1.5 treed estate lot and offering an outdoor oasis that needs to be seen!! Features of the home include an incredible kitchen highlited by sleek, ultra modern cabinetry w/pull up cabinet doors, H.Q appliances incl gas stove and wine fridge, Quartz countertops throughout kitchen and bathrms,the livingrm features oversized windows and upgrade to "floor to ceiling" stone fireplace, porcelain tile in kitch/bathrms and premium site finished maple floors throughout entire main floor including all bedrms! Primary bedrm w/walk in closet and ultra lux.5 pc ensuite, w/black framed mirror. Large foyer, main level laundryrm. The lower level offers massive windows and was recently completed in '25 featuring a huge recrm, 4th bedrm, office/hobbyrm nook and 3 piece bath! The outdoor oasis features a heated salt water fiberglass pool enclosed w/modular iron fencing, custom blt. equipment/change room shed PLUS an 1,150 sq ft interlock patio area w/sitting and bbq area, amazing screened in porch addition '22, w/no maintenance composite decking/stairs/railing, plus a custom built firepit for evening bonfires! The picturesque setting offers a multitude of gorgeous perennial gardens all serviced by an 11-zone irrigation system as well as 30+ trees planted, including Maple, Oak and Evergreens! Other bonuses incl oversized 3 car garage, extensive interlock front walkway/patio, armour stone driveway accents, stunning "Celebrite" automated lighting system and generator hook up in garage. This is not just a home... but a relaxing lifestyle you and your family will enjoy for years to come!! Only 8 min to Carleton Place and just 18 min to Kanata. 24 hr irrevocable for offers.
About This Property
295 Ridgemont Drive, Beckwith, K0A 1B0
Home Overview
Basic Information
Walk around the neighborhood
295 Ridgemont Drive, Beckwith, K0A 1B0
Shally Shi
Sales Representative, Dolphin Realty Inc
English, Mandarin
Residential ResaleProperty ManagementPre Construction
Mortgage Information
Estimated Payment
$0 Principal and Interest
 Walk Score for 295 Ridgemont Drive
Walk Score for 295 Ridgemont Drive

Book a Showing
Tour this home with Shally
Frequently Asked Questions
Can't find what you're looking for? Contact our support team for more information.
See the Latest Listings by Cities
1500+ home for sale in Ontario

Looking for Your Perfect Home?
Let us help you find the perfect home that matches your lifestyle
