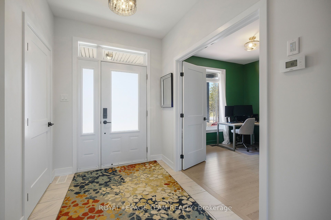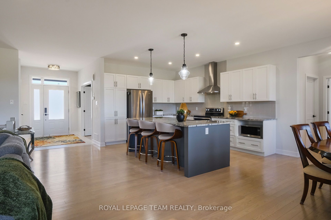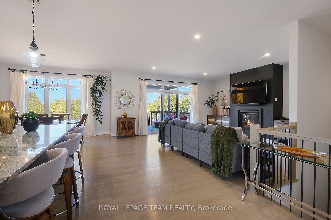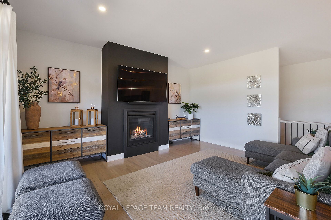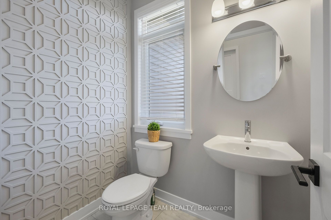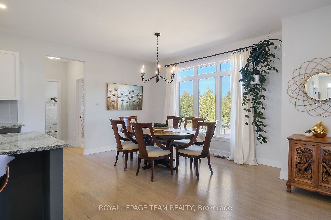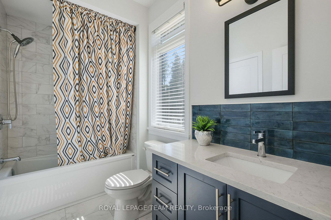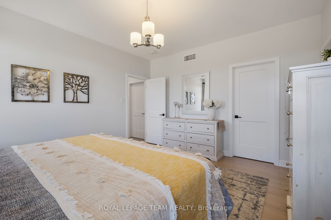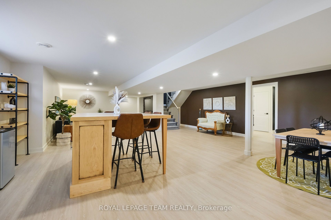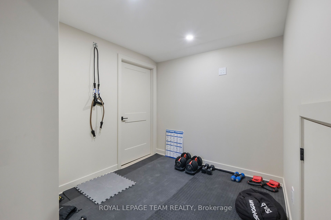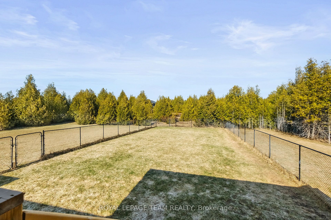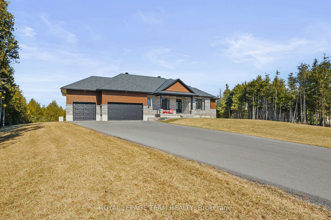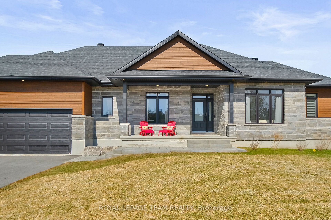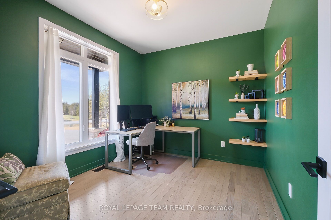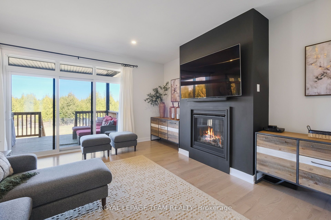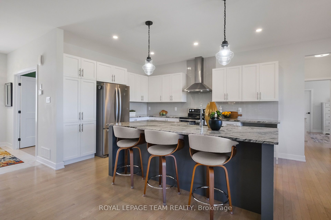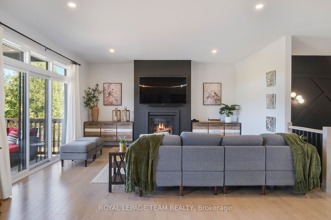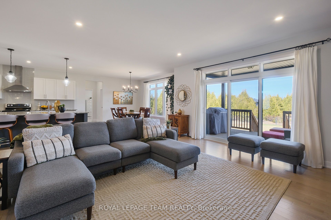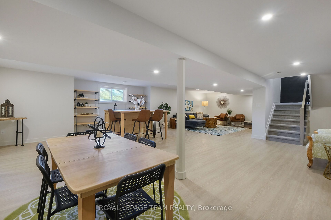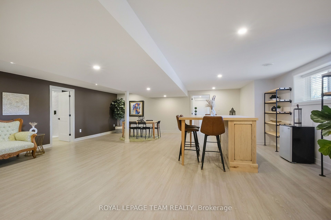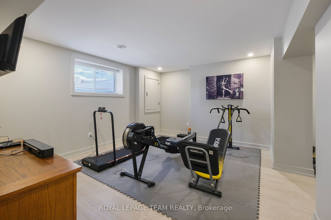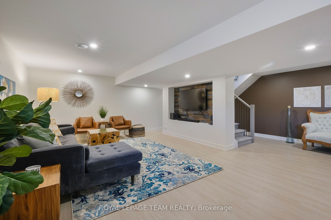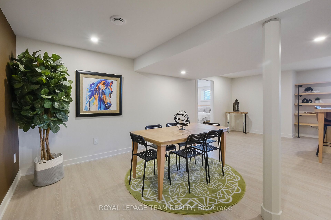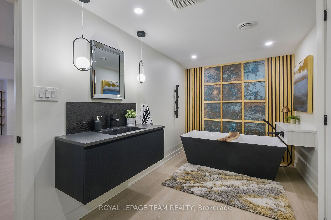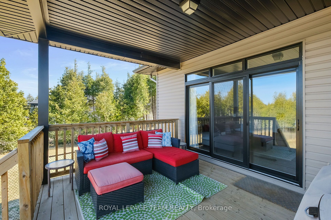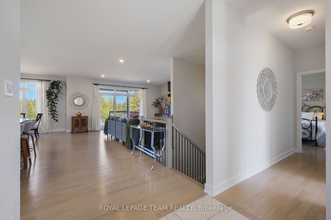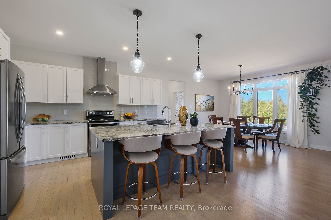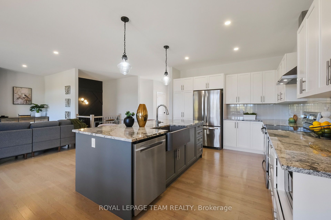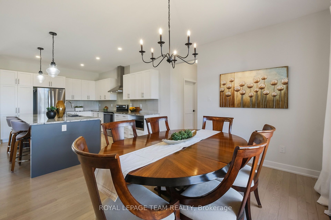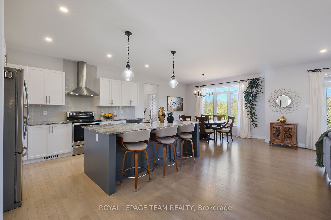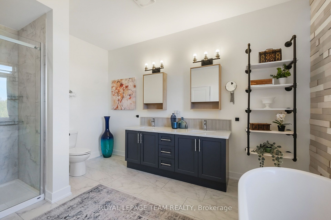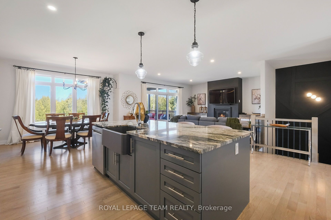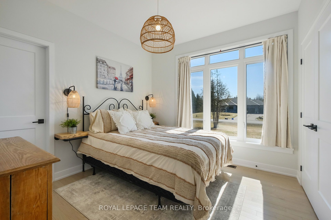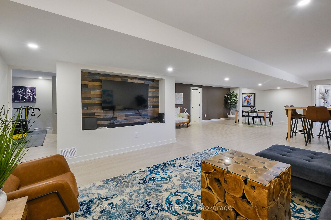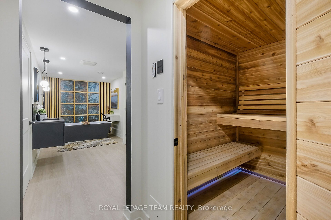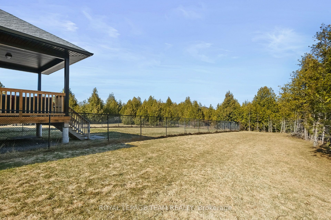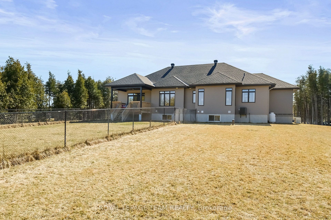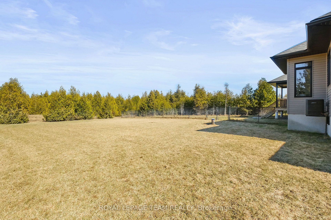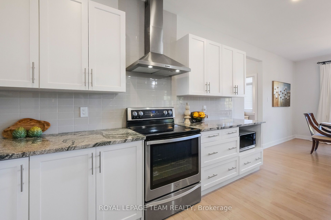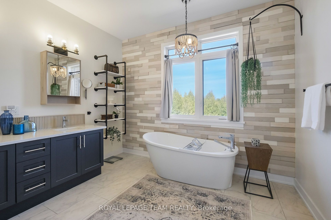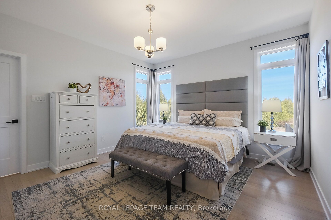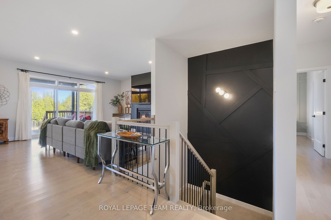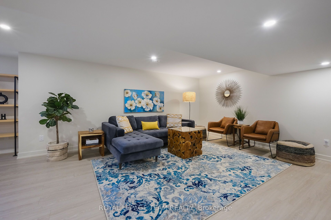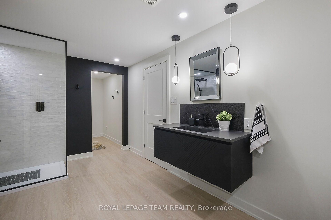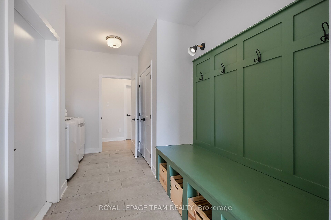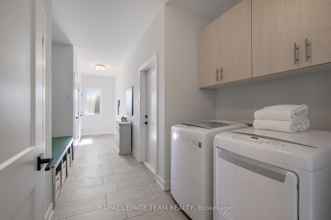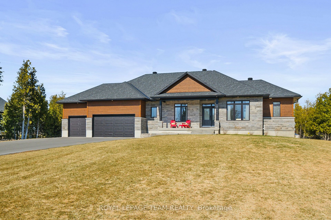
$1,199,900
Est. Payment
$4,583/mo*
*Based on 20% down, 4% interest, 30-year term
Listed by ROYAL LEPAGE TEAM REALTY
Detached•MLS #X12097035•Sold Conditional
Room Details
| Room | Features | Level |
|---|---|---|
Primary Bedroom 3.96 × 4.32 m | Hardwood FloorWalk-In Closet(s)5 Pc Ensuite | Main |
Dining Room 3.96 × 3.73 m | Hardwood FloorCombined w/Great RmOverlooks Backyard | Main |
Kitchen 4.19 × 3 m | Hardwood FloorCombined w/Great RmGranite Counters | Main |
Bedroom 2 3.35 × 3.1 m | Hardwood FloorCloset | Main |
Bedroom 3 3.3 × 3.35 m | Hardwood FloorCloset | Main |
Bedroom 3.73 × 3 m | Basement |
Client Remarks
This spectacular bungalow, built in 2021 by renowned builder Mackie Homes, is designed with both style & function in mind. Situated on a 1+ acre lot, this executive home offers peace, privacy & upscale living in the highly desirable Kings Creek Crossing. Step inside and be wowed by the sprawling open-concept layout, featuring 9ft ceilings, rich hardwood floors & premium finishes throughout. The main level includes 3 spacious beds, plus a home office, perfectly positioned off the grand front foyer. The gourmet kitchen is a chefs dream, showcasing contemporary cabinetry, an oversized centre island, granite counters, SS appliances, pantry, and an abundance drawers. The Dining and Great rooms complete with a cozy fireplace and triple patio doors open seamlessly to a covered rear deck and a fenced yard area, ideal for children or pets. The sought-after split-bedroom design offers ultimate privacy. The primary suite is a serene retreat featuring a generous walk-in closet, a luxurious 5pce ensuite, including a custom shower, freestanding tub, dual sinks in an expansive vanity & an attractive feature wall. 2 additional beds on the opposite wing share a Jack & Jill bath. A stylish 2pce bath for guests and a massive mudroom/laundry with 3 double closets, a built-in bench, and access to the oversized 3-car garage add convenience to daily living. The professionally finished lower level expands your living space with a large Family room, Games area featuring a custom solid wood dry bar, Gyms/Den, a 4th bed, and a spa-inspired full bath with a freestanding tub, custom shower, unique feature wall, and even a SAUNA - your personal oasis awaits! This home is packed with premium exterior features too, including interlock walkway, a paved driveway, in-ground sprinkler system, and a whole-home Generac generator for peace of mind. Located just minutes from both Richmond & Carleton Place, you can enjoy the tranquility of country living while being close to schools, shops, and amenities.
About This Property
242 Abner Poole Road, Beckwith, K0A 1B0
Home Overview
Basic Information
Walk around the neighborhood
242 Abner Poole Road, Beckwith, K0A 1B0
Shally Shi
Sales Representative, Dolphin Realty Inc
English, Mandarin
Residential ResaleProperty ManagementPre Construction
Mortgage Information
Estimated Payment
$0 Principal and Interest
 Walk Score for 242 Abner Poole Road
Walk Score for 242 Abner Poole Road

Book a Showing
Tour this home with Shally
Frequently Asked Questions
Can't find what you're looking for? Contact our support team for more information.
See the Latest Listings by Cities
1500+ home for sale in Ontario

Looking for Your Perfect Home?
Let us help you find the perfect home that matches your lifestyle
