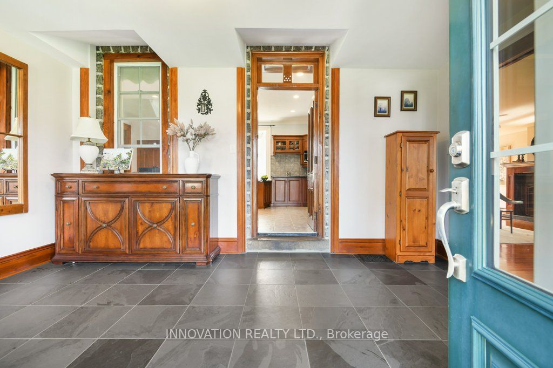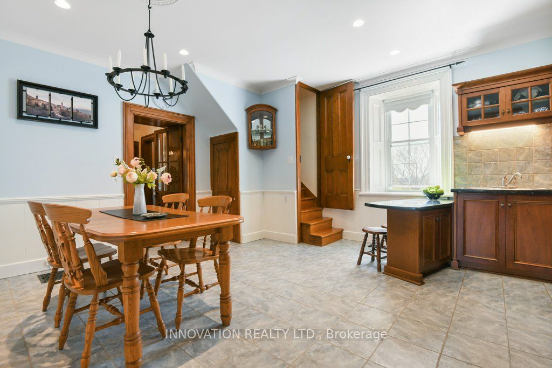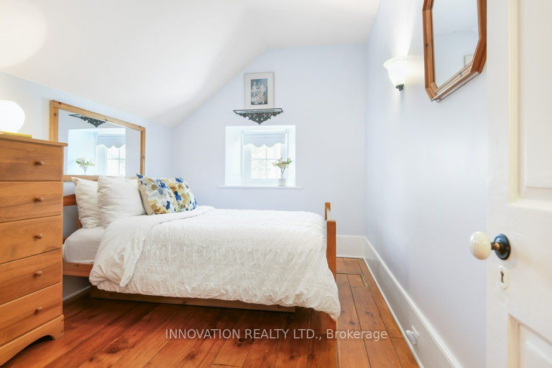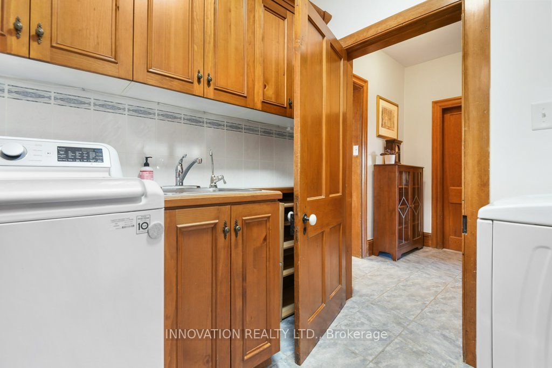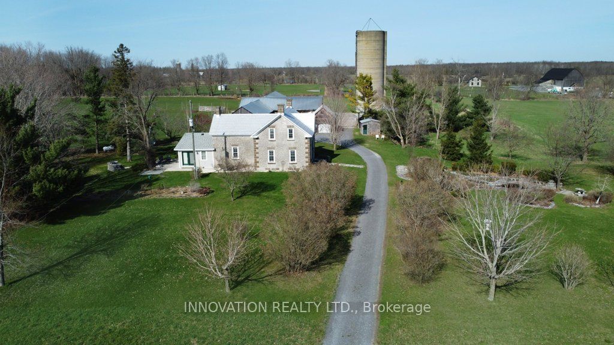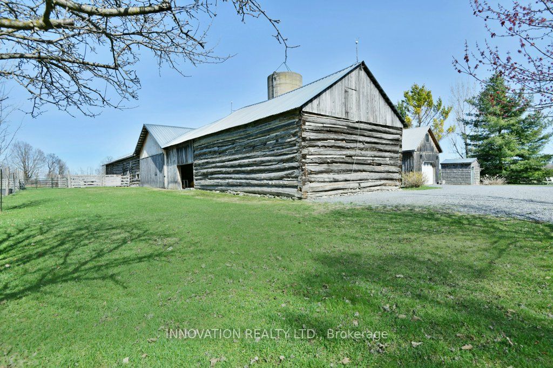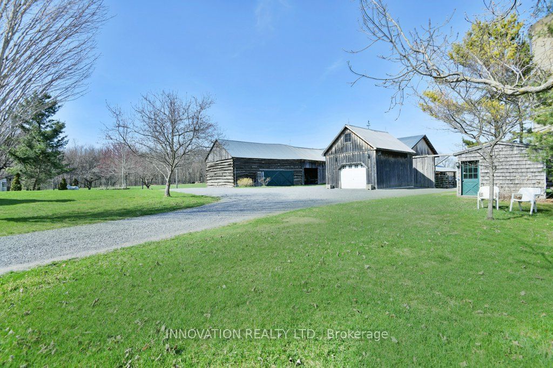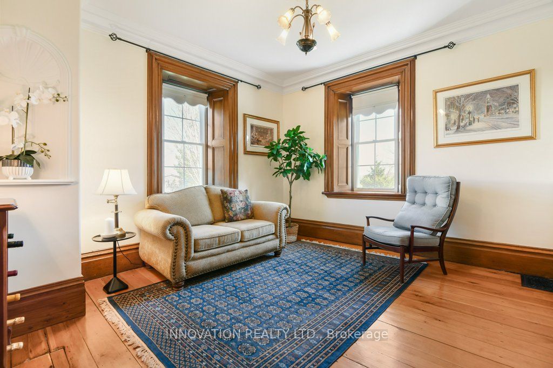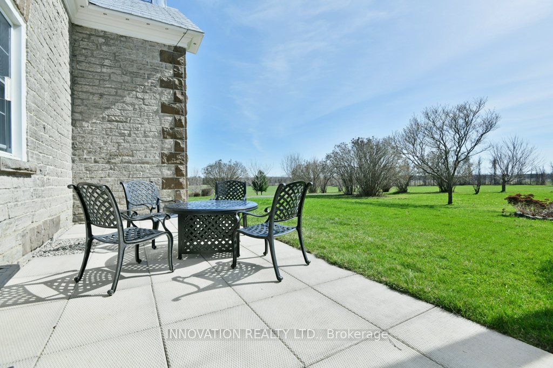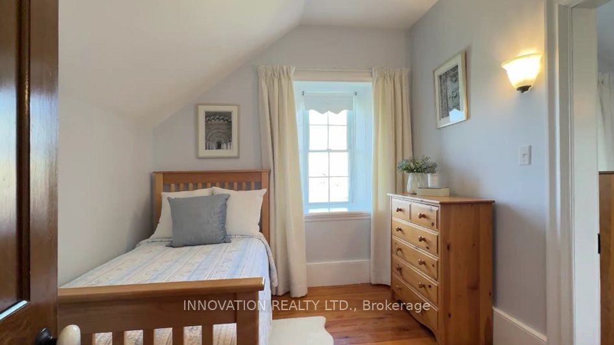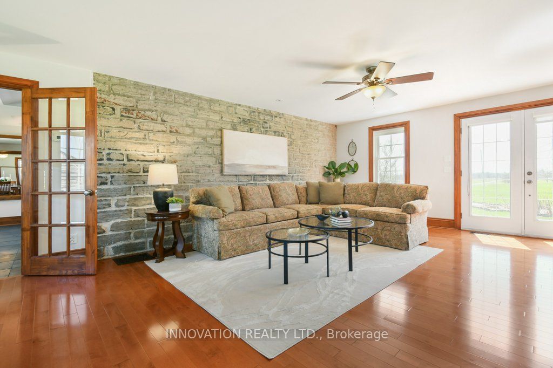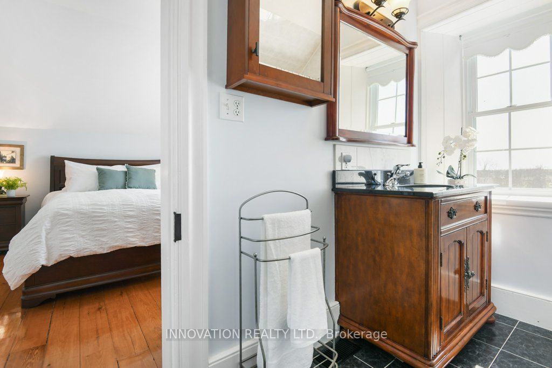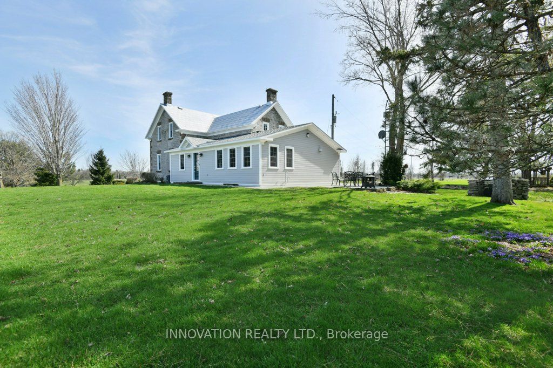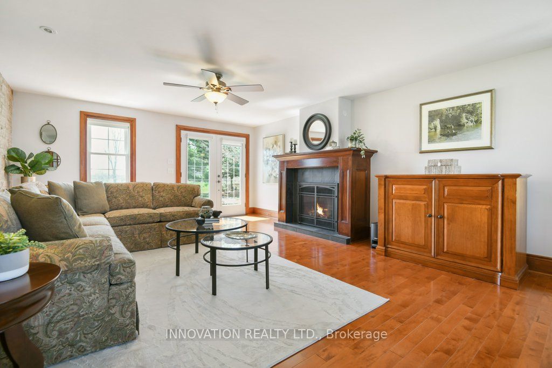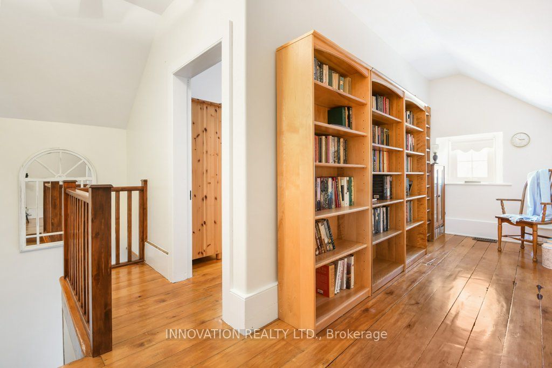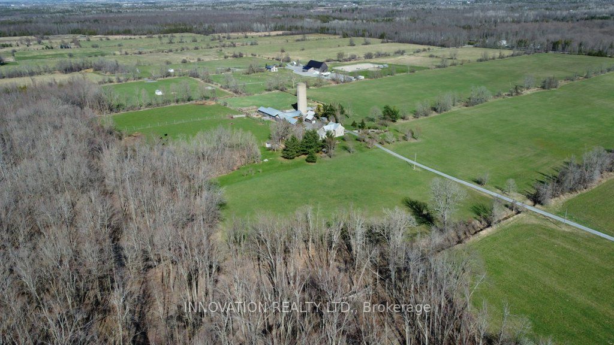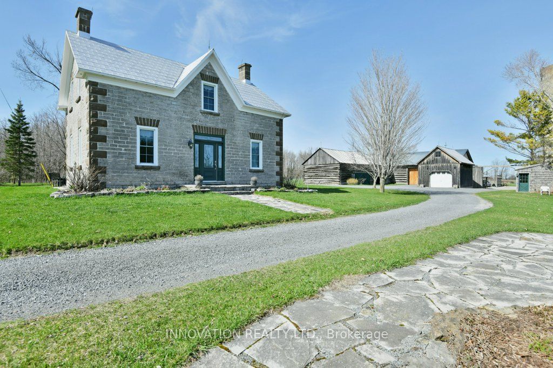
$2,595,000
Est. Payment
$9,911/mo*
*Based on 20% down, 4% interest, 30-year term
Listed by INNOVATION REALTY LTD.
Detached•MLS #X12143596•New
Price comparison with similar homes in Beckwith
Compared to 5 similar homes
196.2% Higher↑
Market Avg. of (5 similar homes)
$875,980
Note * Price comparison is based on the similar properties listed in the area and may not be accurate. Consult licences real estate agent for accurate comparison
Room Details
| Room | Features | Level |
|---|---|---|
Primary Bedroom 3.95 × 3.65 m | 4 Pc Ensuite | Second |
Bedroom 2 3.43 × 3 m | Second | |
Bedroom 3 2.91 × 2.64 m | Second | |
Bedroom 4 3.84 × 2.5 m | Second | |
Living Room 5.09 × 4.75 m | Fireplace | Main |
Dining Room 4.74 × 3.73 m | Main |
Client Remarks
Elegant and sophisticated solid stone home lovingly cared for and meticulously restored while maintaining the original old world charm character. Steeped in history and quality crafted c.1877. Modern upgrades, features and conveniences have been thoughtfully integrated throughout this enchanted residence. Set centrally upon 138 acres, surrounded with mature trees, flowering bushes, extensive perennial gardens, waterfall and tranquil pond. Several improved barns and outbuildings compliment this historic homestead. The land consists of 100 acres of rich and fertile farmland, 38 acres of mature majestic forest and fenced pasture meadows. Some of the fine features include custom solid Cherrywood cabinetry & granite counters in the spacious eat-in country kitchen, a gas fireplace in the expansive family room with an abundance of windows & rich hardwood floors, a main floor office with Cherrywood cabinets, a large primary bedroom with luxurious ensuite & walk-in closet. Original refinished, wide plank pine flooring, throughout most of the home, restored, original trim, doors, sconces and ceiling medallions. Main floor, laundry room, a spacious foyer and centre hall plan. Located in the peaceful Ashton countryside minutes to Ashton and having paved access to Highway 7. A rare opportunity.
About This Property
1348 Derry Side Road, Beckwith, K0A 1B0
Home Overview
Basic Information
Walk around the neighborhood
1348 Derry Side Road, Beckwith, K0A 1B0
Shally Shi
Sales Representative, Dolphin Realty Inc
English, Mandarin
Residential ResaleProperty ManagementPre Construction
Mortgage Information
Estimated Payment
$0 Principal and Interest
 Walk Score for 1348 Derry Side Road
Walk Score for 1348 Derry Side Road

Book a Showing
Tour this home with Shally
Frequently Asked Questions
Can't find what you're looking for? Contact our support team for more information.
See the Latest Listings by Cities
1500+ home for sale in Ontario

Looking for Your Perfect Home?
Let us help you find the perfect home that matches your lifestyle
