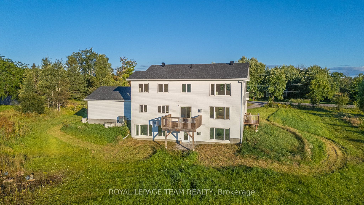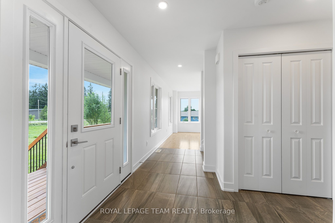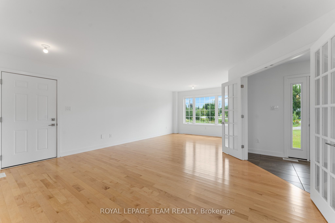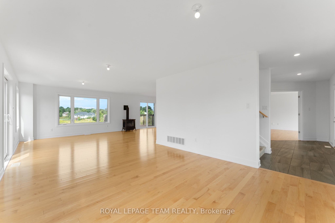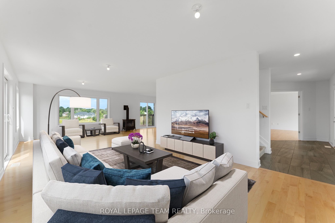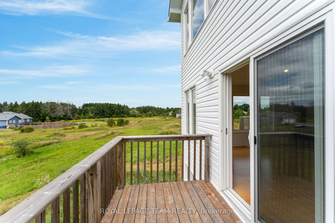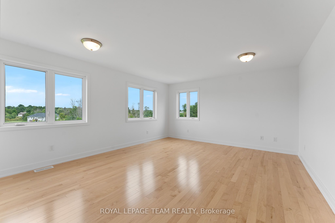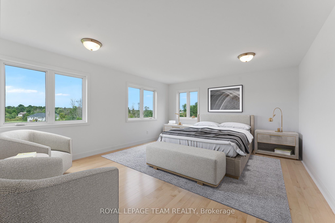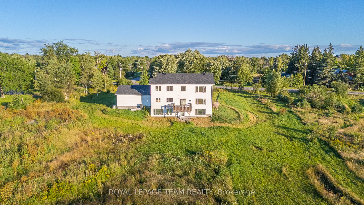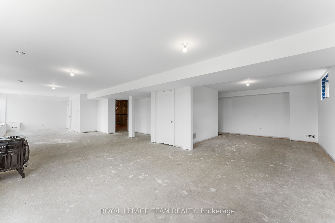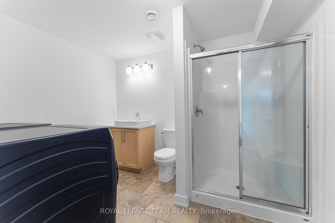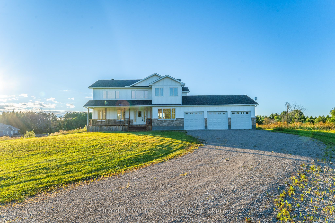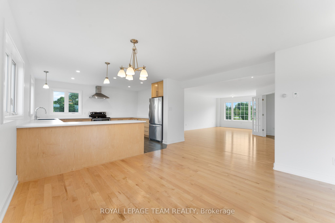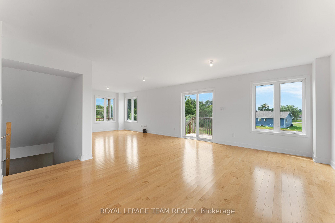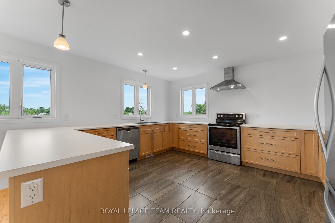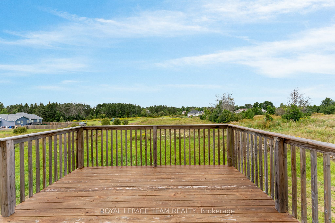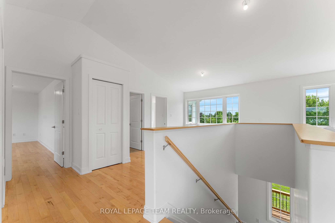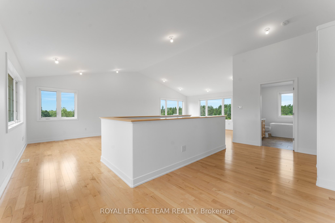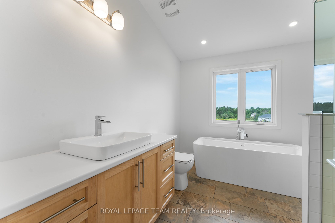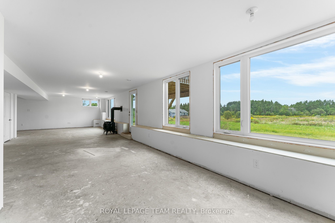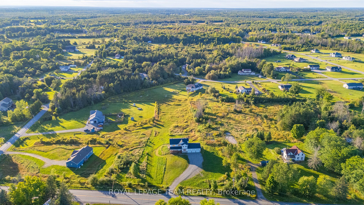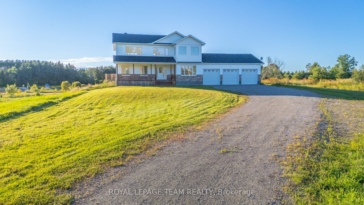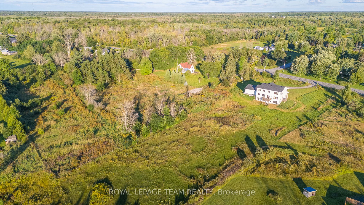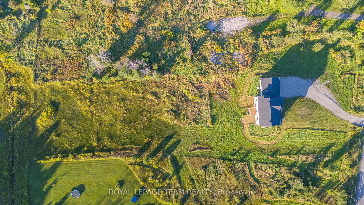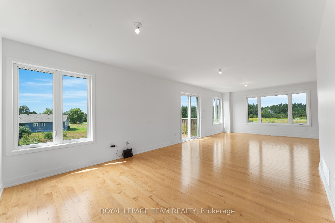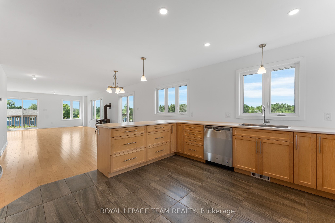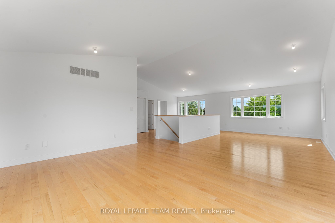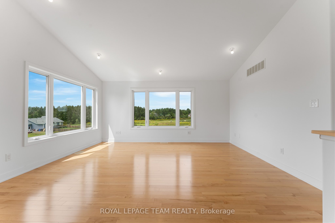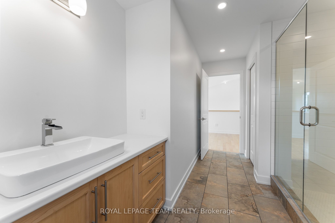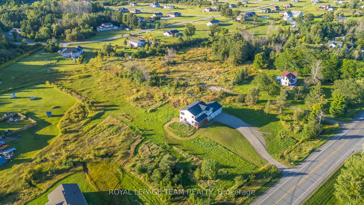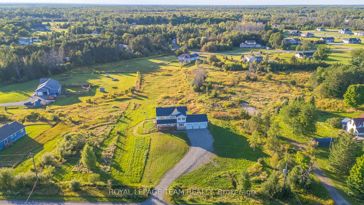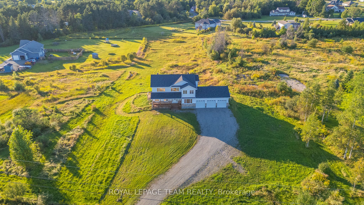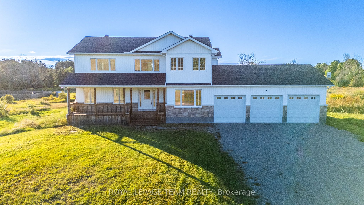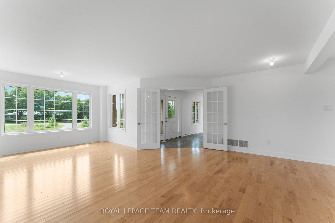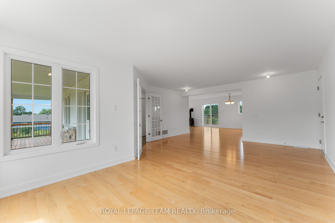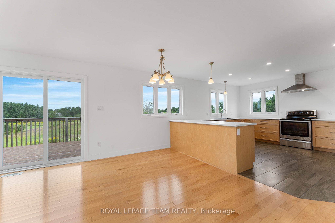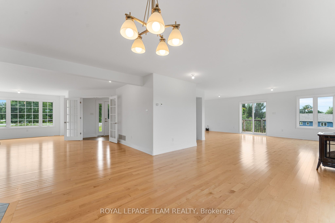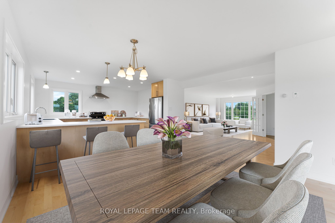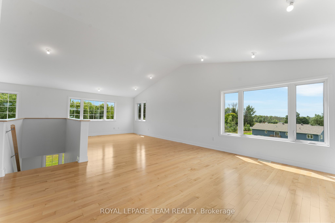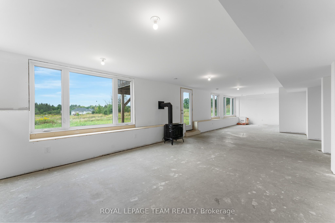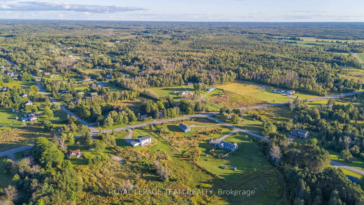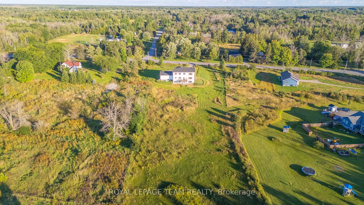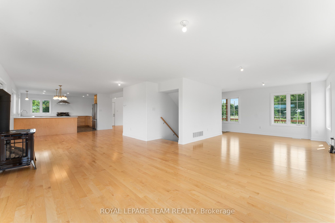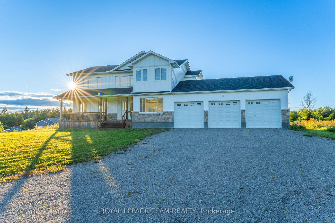
$987,000
Est. Payment
$3,770/mo*
*Based on 20% down, 4% interest, 30-year term
Listed by ROYAL LEPAGE TEAM REALTY
Detached•MLS #X12062204•New
Room Details
| Room | Features | Level |
|---|---|---|
Dining Room 6.65 × 5.13 m | Main | |
Kitchen 4.34 × 4.03 m | Main | |
Kitchen 4.57 × 4.44 m | Main | |
Living Room 4.62 × 3.63 m | Fireplace | Main |
Primary Bedroom 5.74 × 4.34 m | Second | |
Bedroom 3.83 × 3.47 m | Second |
Client Remarks
Custom built, sun-drenched, immense 2 story 2,700 square feet home on a premium 1.98 acre lot in exclusive Moodie Estates! This immaculate home boasts over $300,000 in quality upgrades - with nice finishes & unparalleled craftsmanship by the builder - this home has a amazing layout. The spacious covered front porch welcomes you to a large foyer and a fantastic open concept living room which is perfect for family living and entertaining, great size dining room and family room with fireplace, a modern sleek kitchen with upgraded cabinets make this area an great place to cook, powder room and lovely large deck to survey your property finishes this main floor perfectly. Upstairs, 2 large bedrooms, 2 full bathrooms & a soaring expansive open concept space await. The open concept upper space area can easily be converted back to a 3rd & 4th bedrooms as per the original builder plans. Expansive lower level with amazing walkout features a fireplace an abundance of windows and is drywalled and offers endless possibilities for customization and additional living space and also provides a finished bathroom with shower & laundry area. An amazing oversized 3 car garage which has been increased in size by 500 square feet from original builders plans and also upgraded all 3 garage doors to insulated doors and to a large size door of 9"x8" so this will accomadate all your cars or toys and work bench areas for sure; this completes this impressive home situated close to Carleton Place, Smiths Falls, Perth & Ottawa - providing the ease of ideal country living & convenience to all amenities! Home is also upgraded by being all connected up to a "Generac Generator!!" Amazing value for this size home - Come fall in love with 1124 Perth Road . Just move in and enjoy this beauty - See this home today and make it your home!
About This Property
1124 Perth Road, Beckwith, K7A 4S7
Home Overview
Basic Information
Walk around the neighborhood
1124 Perth Road, Beckwith, K7A 4S7
Shally Shi
Sales Representative, Dolphin Realty Inc
English, Mandarin
Residential ResaleProperty ManagementPre Construction
Mortgage Information
Estimated Payment
$0 Principal and Interest
 Walk Score for 1124 Perth Road
Walk Score for 1124 Perth Road

Book a Showing
Tour this home with Shally
Frequently Asked Questions
Can't find what you're looking for? Contact our support team for more information.
See the Latest Listings by Cities
1500+ home for sale in Ontario

Looking for Your Perfect Home?
Let us help you find the perfect home that matches your lifestyle
