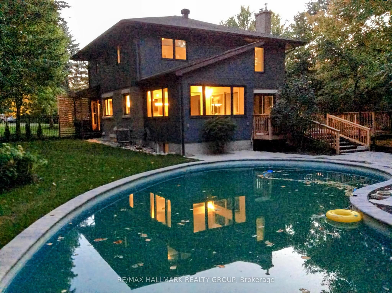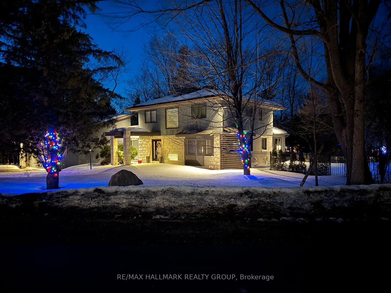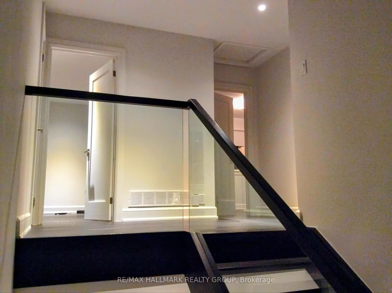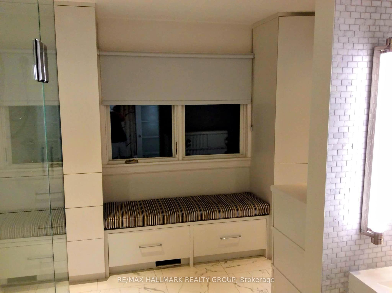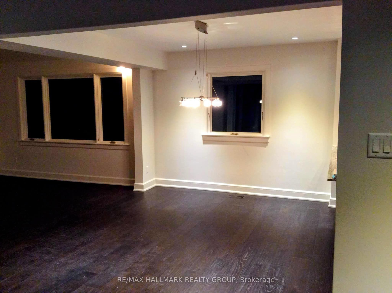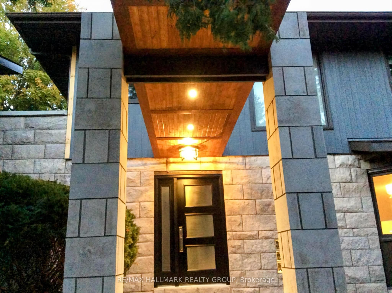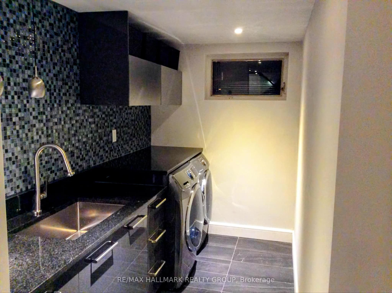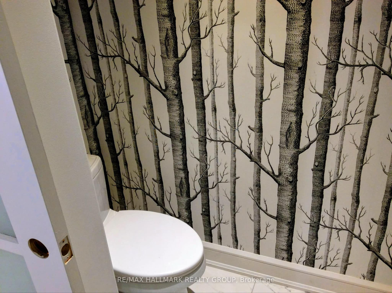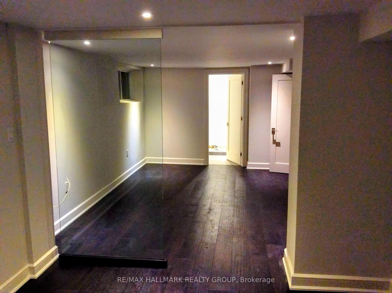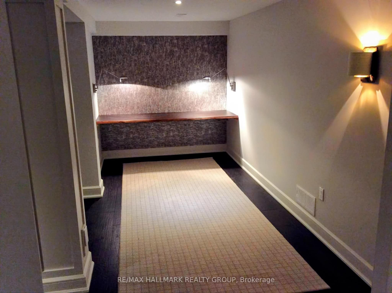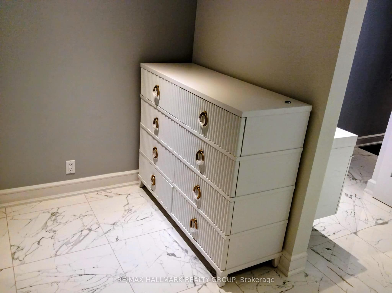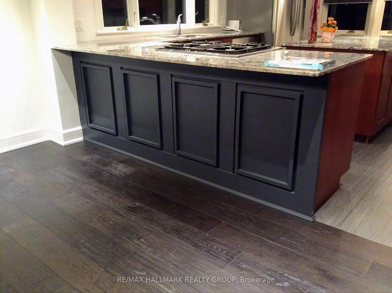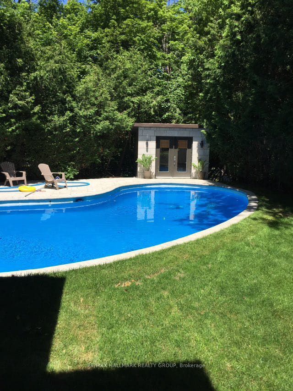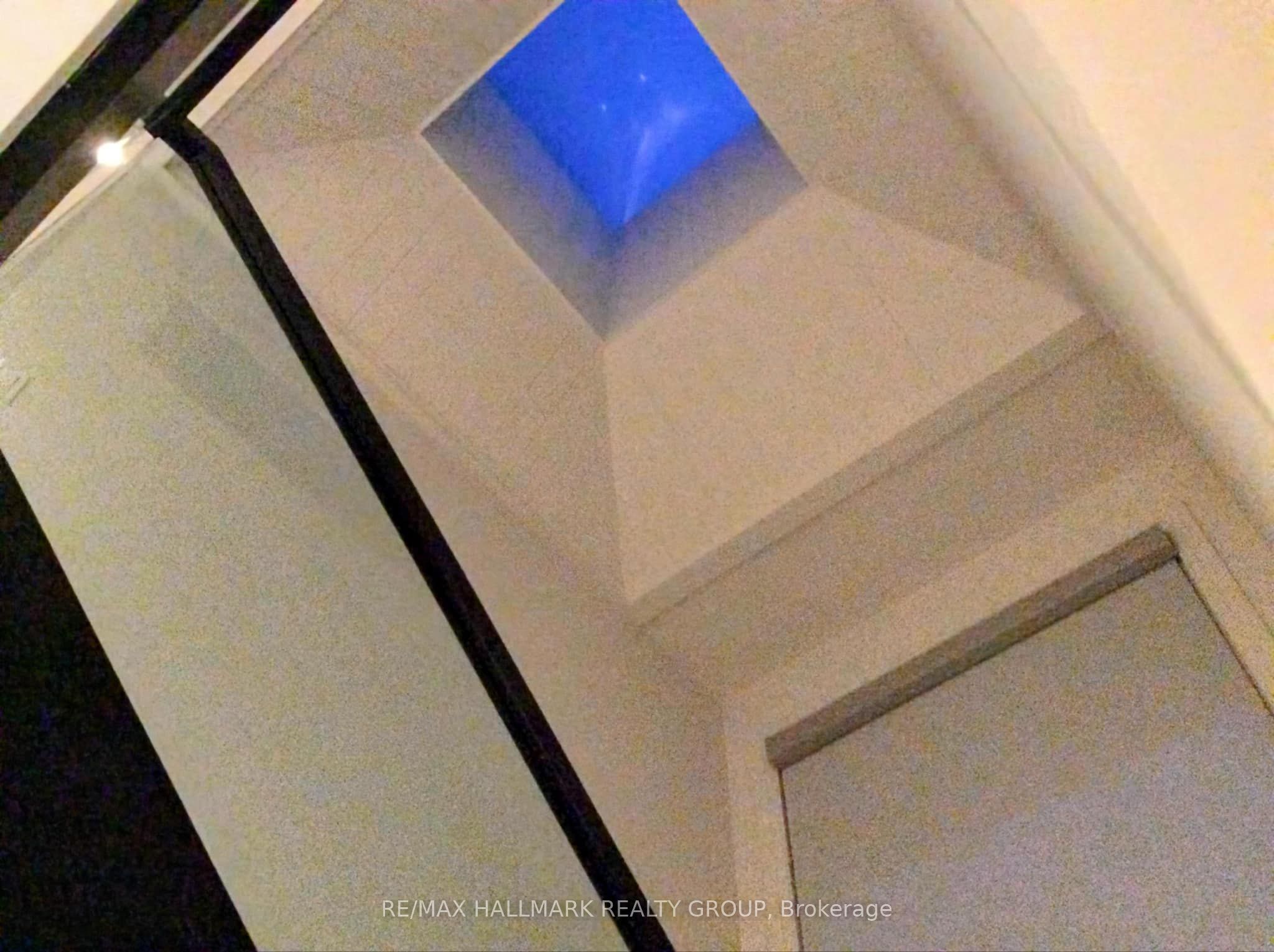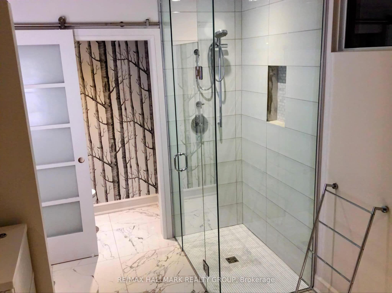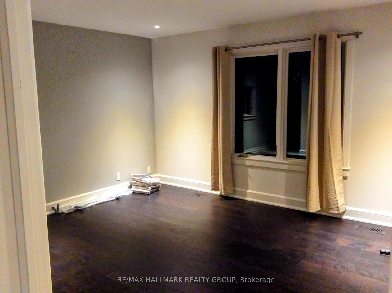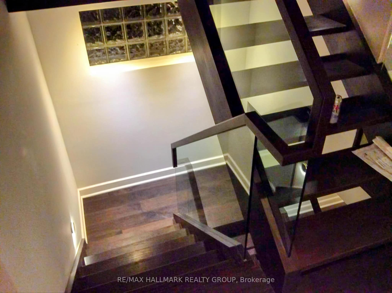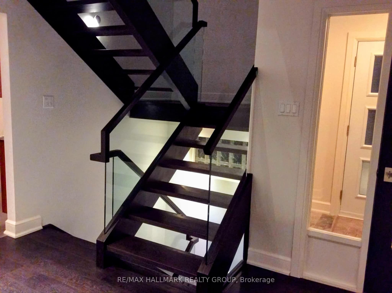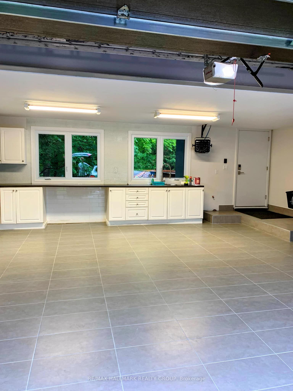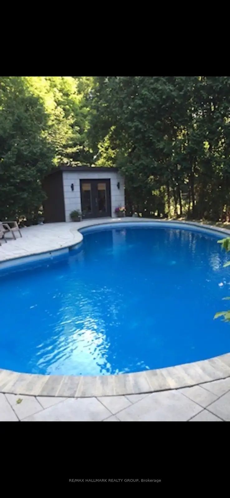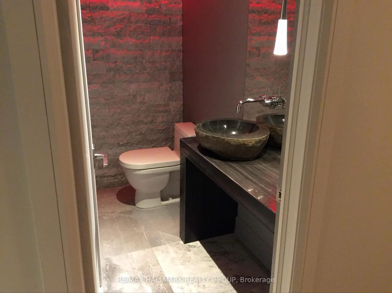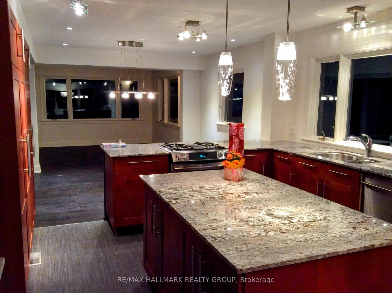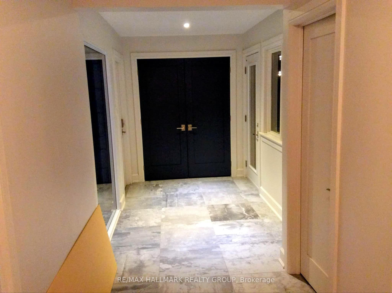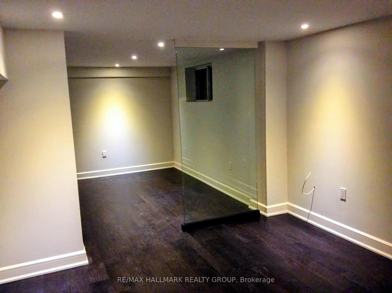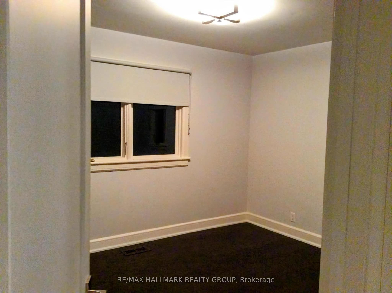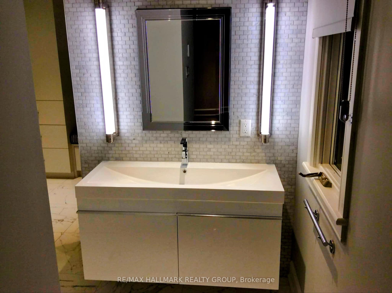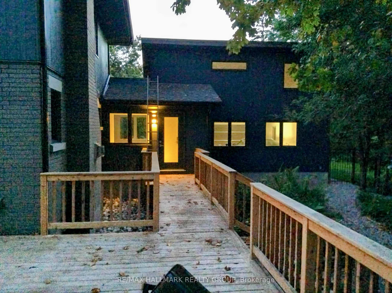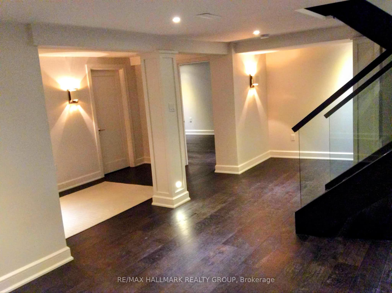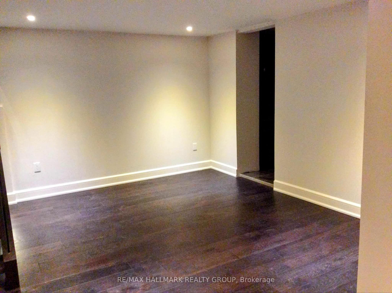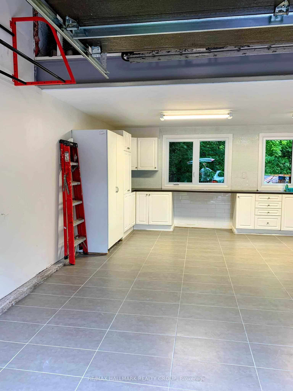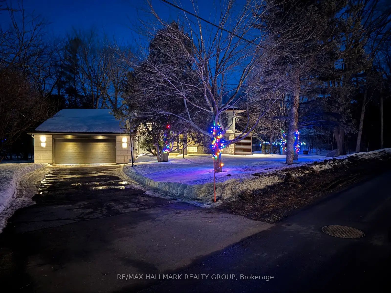
$5,950 /mo
Listed by RE/MAX HALLMARK REALTY GROUP
Detached•MLS #X12065285•New
Room Details
| Room | Features | Level |
|---|---|---|
Living Room 4.3 × 5.43 m | Gas Fireplace | Main |
Dining Room 3.81 × 3.69 m | Main | |
Kitchen 5.97 × 3.78 m | Eat-in Kitchen | Main |
Primary Bedroom 4.08 × 4.72 m | 4 Pc Ensuite | Second |
Bedroom 2 3.69 × 3.2 m | Second | |
Bedroom 3 2.83 × 3.93 m | Second |
Client Remarks
Stunning updated home in prestigious Rothwell Heights featuring 3+1 bedrooms, den/study, 3.5 bathrooms, hardwood flooring throughout, ceramic in all bathrooms & gas fireplace in main floor living room. Beautiful kitchen with double sink, plenty of cupboard space, large island, gas stove and eating area. Fully finished lower level with family room, bedroom, den/study and 3pc. bathroom. Soak in the gorgeous views while relaxing in your incredibly private backyard oasis with inground pool surrounded by stone patio, large deck and fenced yard! Large, heated double garage with heated floors and plenty of parking in driveway. This home is close to all amenities including Colonial By High School, parks, Ottawa River, Aviation Parkway, recreation, restaurants and more! 24hrs notice required for showings as property is tenant occupied.
About This Property
1 Davidson Drive, Beacon Hill North South And Area, K1J 6L7
Home Overview
Basic Information
Walk around the neighborhood
1 Davidson Drive, Beacon Hill North South And Area, K1J 6L7
Shally Shi
Sales Representative, Dolphin Realty Inc
English, Mandarin
Residential ResaleProperty ManagementPre Construction
 Walk Score for 1 Davidson Drive
Walk Score for 1 Davidson Drive

Book a Showing
Tour this home with Shally
Frequently Asked Questions
Can't find what you're looking for? Contact our support team for more information.
See the Latest Listings by Cities
1500+ home for sale in Ontario

Looking for Your Perfect Home?
Let us help you find the perfect home that matches your lifestyle
