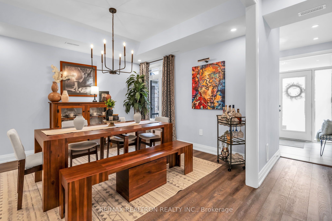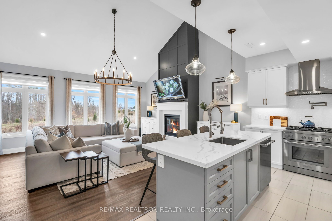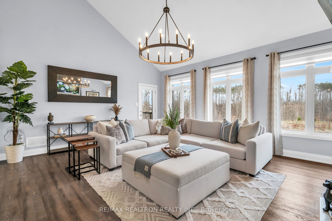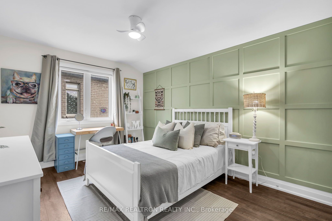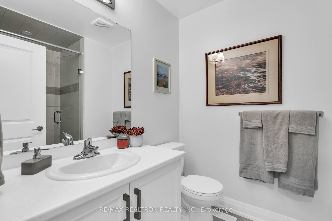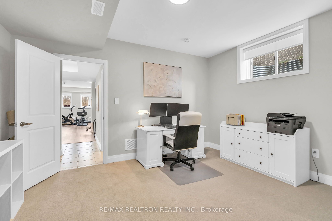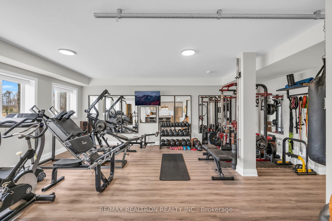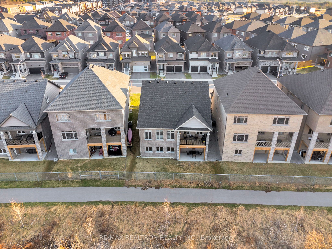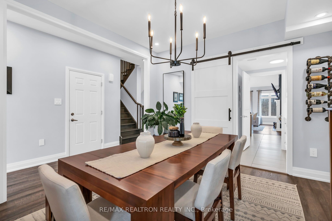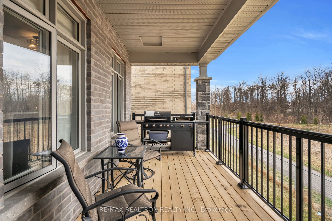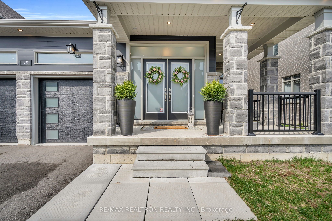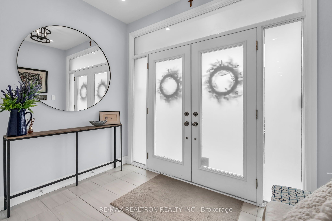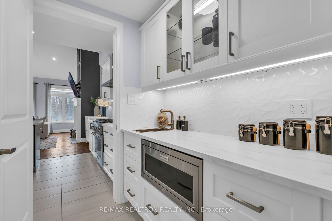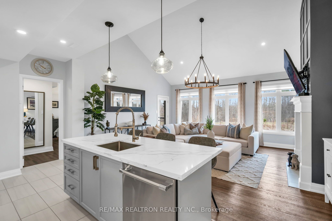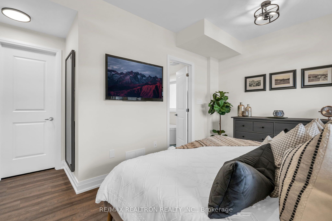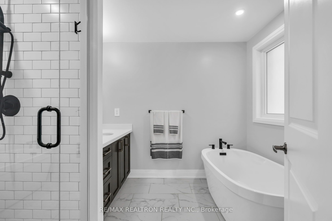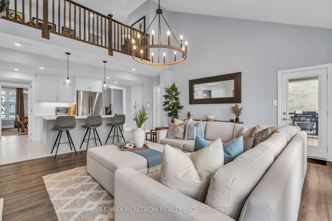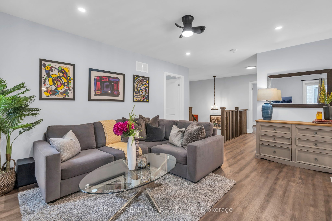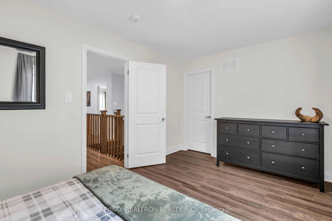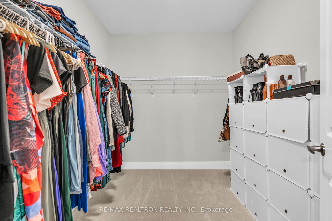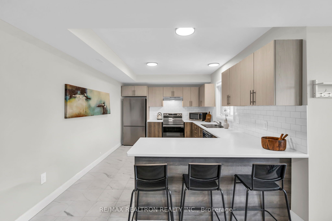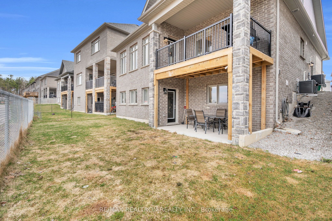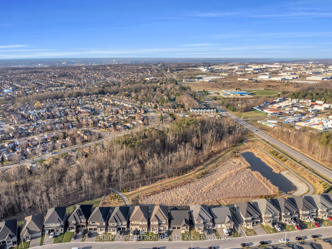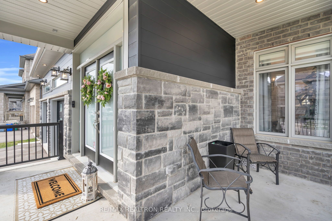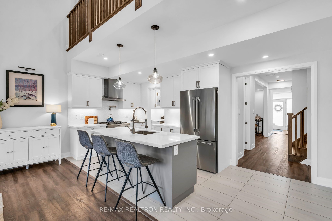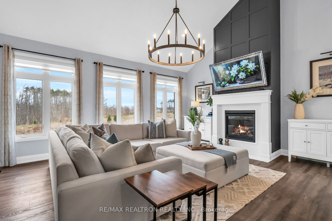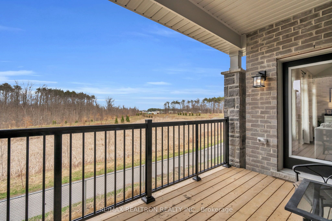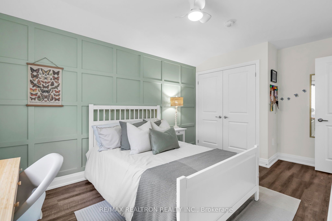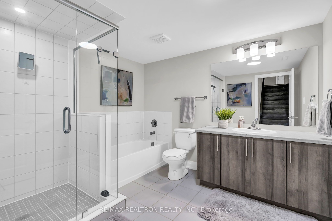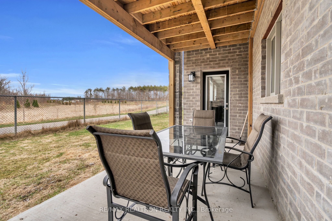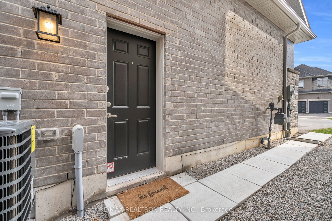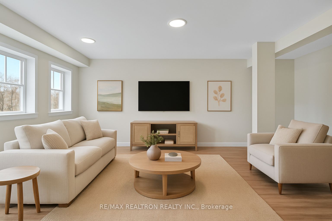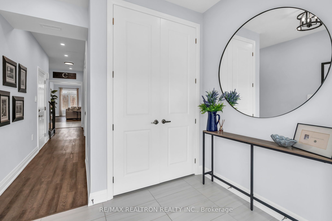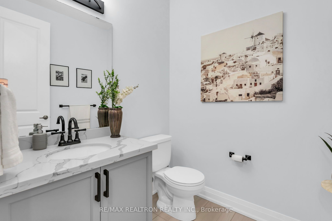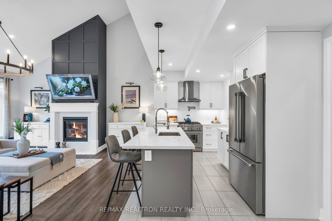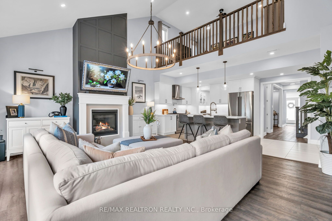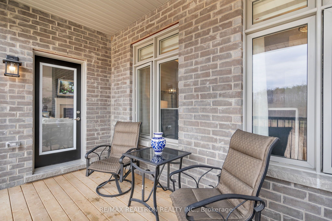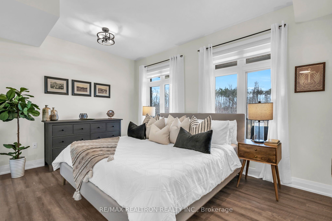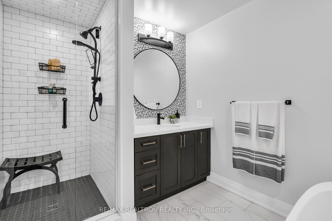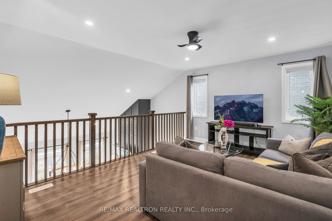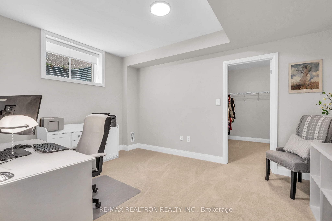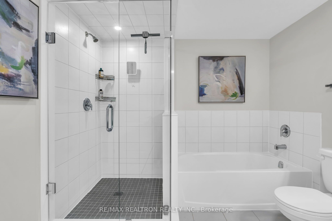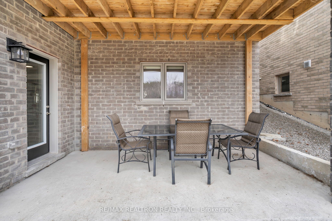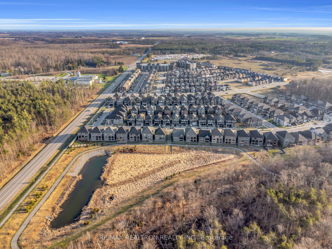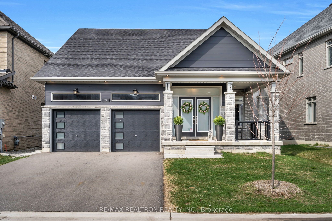
$1,279,900
Est. Payment
$4,888/mo*
*Based on 20% down, 4% interest, 30-year term
Listed by RE/MAX REALTRON REALTY INC.
Detached•MLS #S12107163•Price Change
Price comparison with similar homes in Barrie
Compared to 72 similar homes
22.7% Higher↑
Market Avg. of (72 similar homes)
$1,043,051
Note * Price comparison is based on the similar properties listed in the area and may not be accurate. Consult licences real estate agent for accurate comparison
Room Details
| Room | Features | Level |
|---|---|---|
Dining Room 3.87 × 3.59 m | Vinyl FloorWalk ThroughPot Lights | Main |
Living Room 5.88 × 4.97 m | Vinyl FloorGas FireplaceW/O To Deck | Main |
Bedroom 2 4.05 × 3.14 m | Vinyl FloorDouble Closet | Upper |
Bedroom 3 4.6 × 3.01 m | Vinyl FloorLarge ClosetWindow | Upper |
Kitchen 5.49 × 2.53 m | Quartz CounterCentre IslandPantry | Main |
Bedroom 4.27 × 3.26 m | BroadloomWalk-In Closet(s)Window | Basement |
Client Remarks
Bungaloft & Legal Duplex! Welcome To This Exceptional Two-Year-Old Turn-Key Home On A Premium Lot, Backing Onto Green Space In One Of Barries Newest Communities. This Legal Duplex Features A Separate Walk-Out Basement Apartment And Is Move-In Ready. Perfect For Multi-Generational Living Or An Income-Producing Investment. Offering Approximately 3,600 Sq. Ft. Of Total Living Space With Approx. $200k In Builder And Homeowner Upgrades. Stainless Steel Appliances In Both Kitchens, A Custom Butlers Pantry, Stylish Kitchen Backsplash, With Luxury Vinyl Flooring. The Main Level Includes A Primary Bedroom With A 4 Piece Ensuite, Walk In Closet And Views Overlooking Greenspace. A Grand Entrance Leads Into The Family Room With 18-Foot Ceilings, Pot Lights & A Napoleon Gas Fireplace. Convenient Features Include, 2 HRV Systems, Programmable Thermostat, Rough-In For Main-Floor Laundry & Central Vacuum. The Second-Floor Loft Overlooks The Family Room And Kitchen, Creating An Airy And Modern Feel. The Finished Walk-Out Basement Includes One Bedroom With A Large Walk In Closet, A Full Kitchen With Breakfast Bar, And Large Living Room. Additional Highlights: Owned Water Softener, Oversized Water Heater, Two Furnaces, Custom Blinds, Wrap-Around Front Porch, And Exterior Pot Lighting For Enhanced Curb Appeal. The Garage Includes Built-In Storage, A 240V 30A Receptacle, And Direct Entry Into The Home. The Driveway Accommodates Four Vehicles With No Sidewalk. Located Just 10 Minutes From Costco, Close To Schools, Parks, And Trails. This Home Combines Luxury And Lifestyle In A Quiet, Family-Friendly Setting. Too Many Features To List. Book Your Private Tour Today!
About This Property
99 Franklin Trail, Barrie, L9J 0J1
Home Overview
Basic Information
Walk around the neighborhood
99 Franklin Trail, Barrie, L9J 0J1
Shally Shi
Sales Representative, Dolphin Realty Inc
English, Mandarin
Residential ResaleProperty ManagementPre Construction
Mortgage Information
Estimated Payment
$0 Principal and Interest
 Walk Score for 99 Franklin Trail
Walk Score for 99 Franklin Trail

Book a Showing
Tour this home with Shally
Frequently Asked Questions
Can't find what you're looking for? Contact our support team for more information.
See the Latest Listings by Cities
1500+ home for sale in Ontario

Looking for Your Perfect Home?
Let us help you find the perfect home that matches your lifestyle
