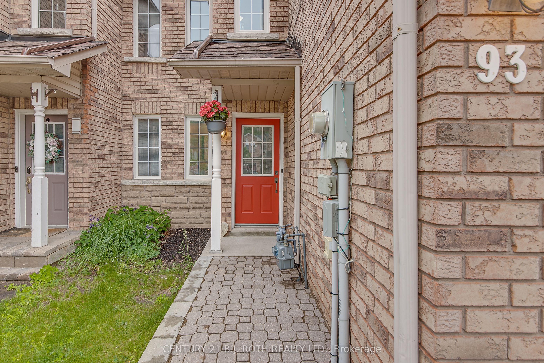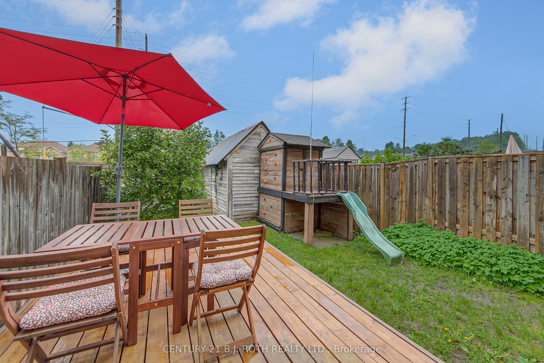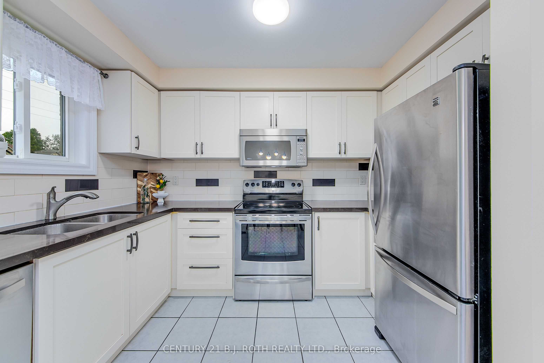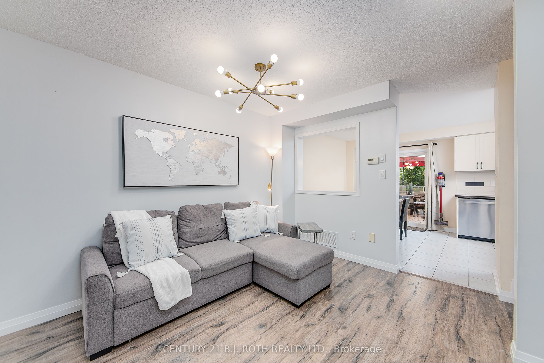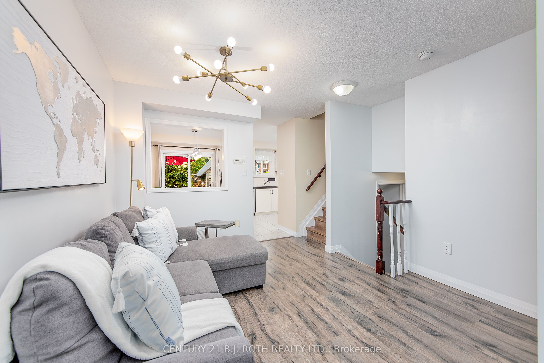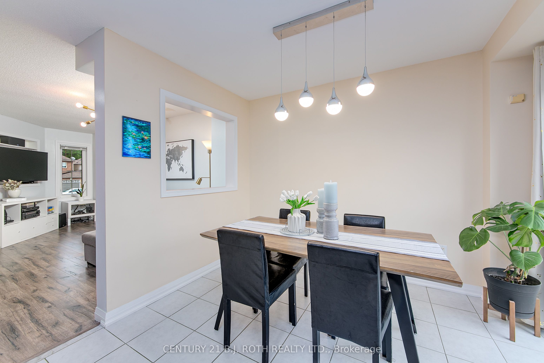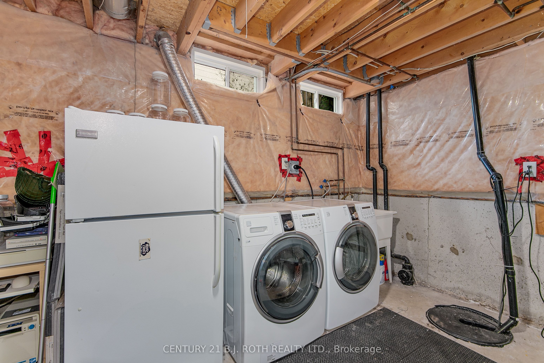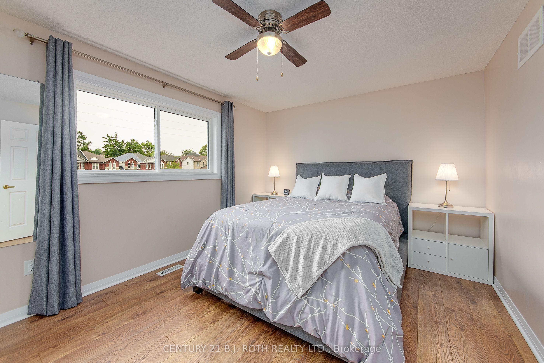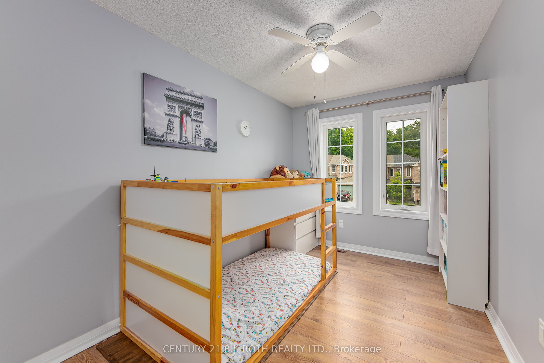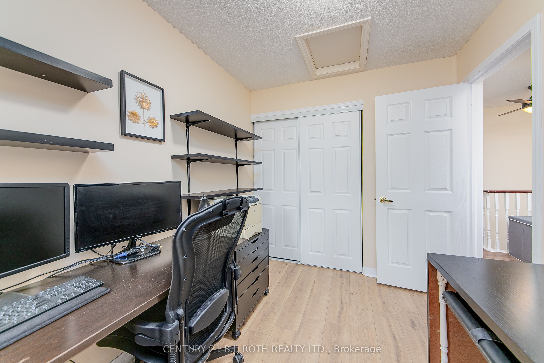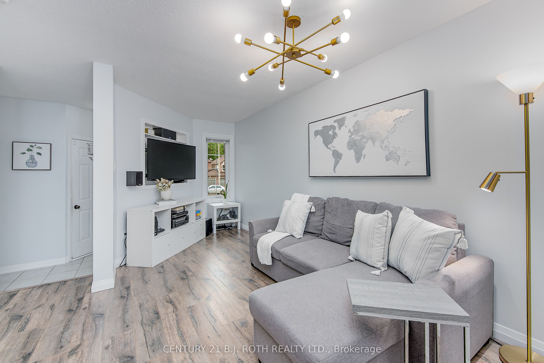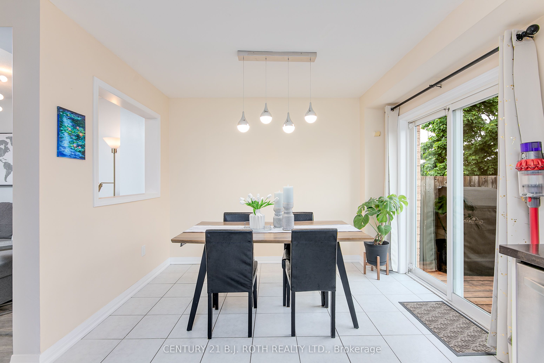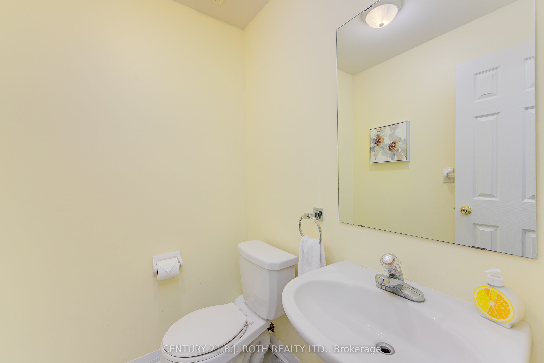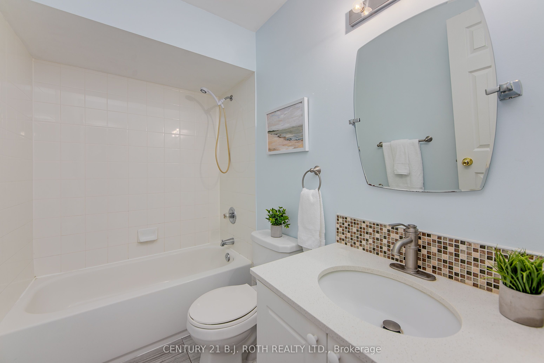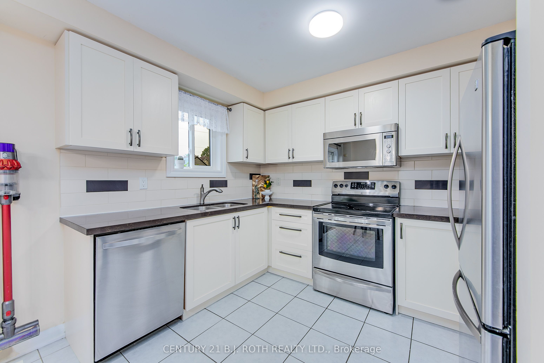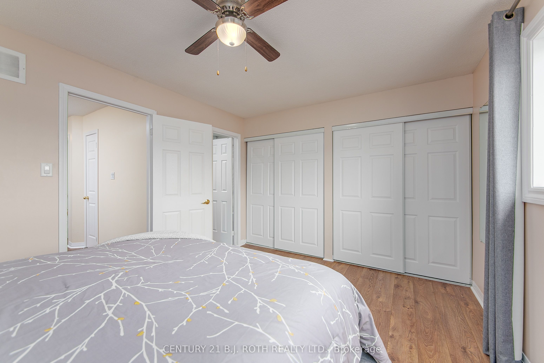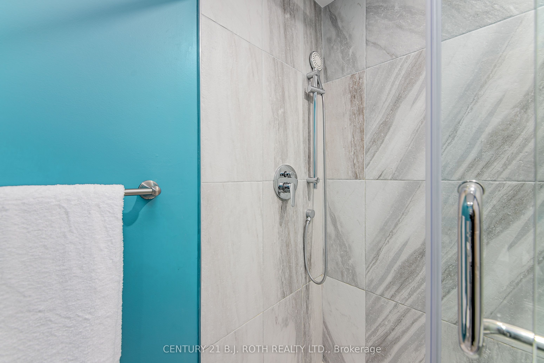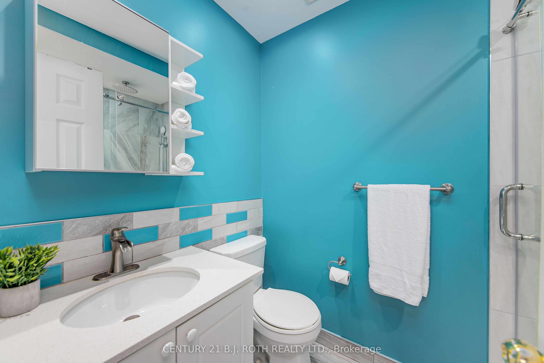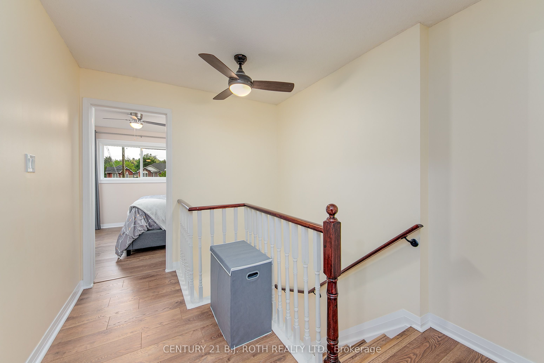
$642,900
Est. Payment
$2,455/mo*
*Based on 20% down, 4% interest, 30-year term
Listed by CENTURY 21 B.J. ROTH REALTY LTD.
Att/Row/Townhouse•MLS #S12209430•New
Price comparison with similar homes in Barrie
Compared to 48 similar homes
-7.5% Lower↓
Market Avg. of (48 similar homes)
$695,185
Note * Price comparison is based on the similar properties listed in the area and may not be accurate. Consult licences real estate agent for accurate comparison
Client Remarks
Welcome to the Heart of Ardagh Bluffs! Located just steps within walking distance to schools, plazas, parks, and healthcare, this beautifully maintained home offers the perfect blend of nature, convenience, and community all just 10 minutes from Barrie's waterfront with quick access to Highway 400. Nestled on a quiet crescent in one of Barrie's most desirable neighborhoods, this bright and spacious 3-bedroom, 3-bathroom home features a fantastic layout with open-concept living areas, generously sized bedrooms an excellent fit for growing families. The main floor offers a warm, open layout with laminate flooring throughout no carpet! The updated eat-in kitchen includes modern appliances, upgraded counters, and a gas line for BBQ on the large, newly stained deck. Enjoy your private, fully fenced backyard with no rear neighbors an ideal outdoor living and family fun. Upstairs, you'll find three spacious bedrooms, including a primary suite with a custom 4-piece ensuite and double closets. The entire upper level was renovated and freshly painted, featuring sleek laminate flooring and updated stairs for a stylish, modern touch. The unfinished basement offers amazing potential perfect for a home office, recreation space, or future in-law suite. The garage and front doors were also freshly painted in 2025.This move-in-ready home checks modern updates, an ideal layout, peaceful surroundings, and a prime location. Don't miss your opportunity to own a beautiful home in the prestigious Ardagh Bluffs community! Furnace & A/C (2018) Owned Hot Water Tank (2016) Laminate Flooring & Stairs (2021, 2025) Full Kitchen Renovation (2018) Custom Ensuite Shower (2022) Interior Paint (2022, 2025) Windows & Shingles (2018) Interlock Entryway + Driveway Extension (2023) Fits 3 Cars, No Sidewalk, Large Deck (2022), Gas line to outdoor BBQ, Powered, 15A service to the outdoor workshop with lighting and exhaust fan, 108 sq ft with loft for additional storage, Raised gardens and child's swing set
About This Property
93 Hawthorne Crescent, Barrie, L4N 9Y8
Home Overview
Basic Information
Walk around the neighborhood
93 Hawthorne Crescent, Barrie, L4N 9Y8
Shally Shi
Sales Representative, Dolphin Realty Inc
English, Mandarin
Residential ResaleProperty ManagementPre Construction
Mortgage Information
Estimated Payment
$0 Principal and Interest
 Walk Score for 93 Hawthorne Crescent
Walk Score for 93 Hawthorne Crescent

Book a Showing
Tour this home with Shally
Frequently Asked Questions
Can't find what you're looking for? Contact our support team for more information.
See the Latest Listings by Cities
1500+ home for sale in Ontario

Looking for Your Perfect Home?
Let us help you find the perfect home that matches your lifestyle
