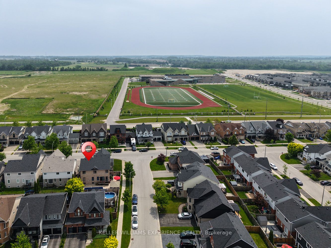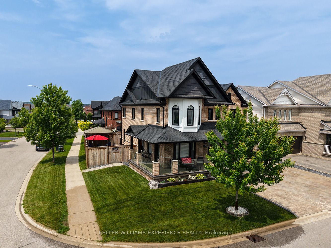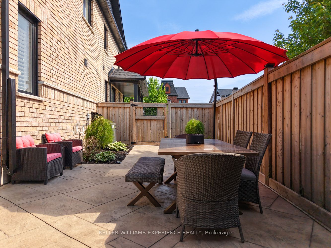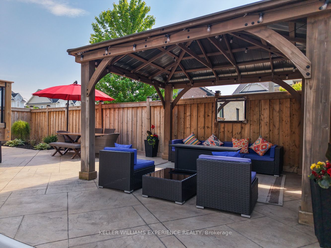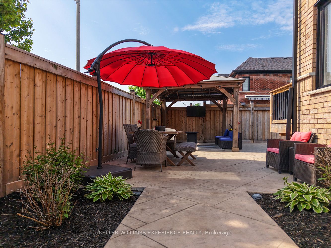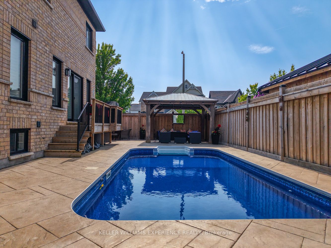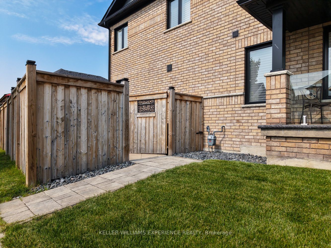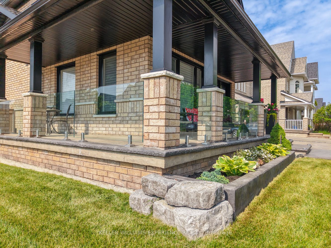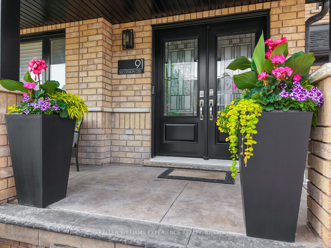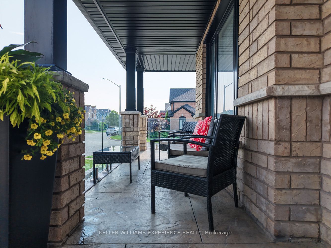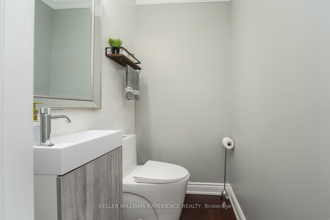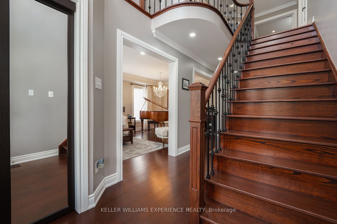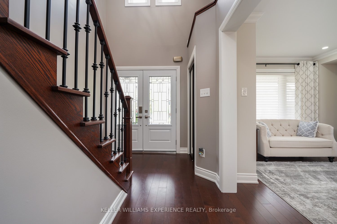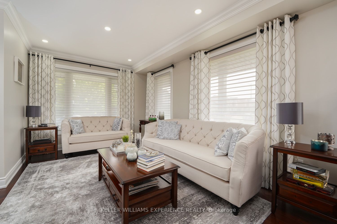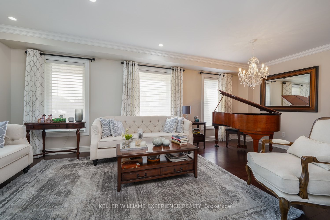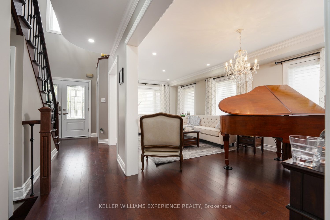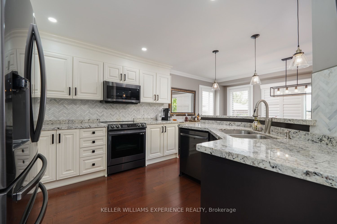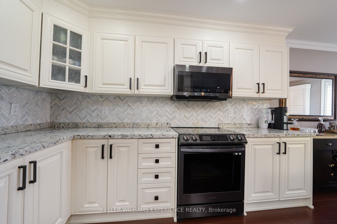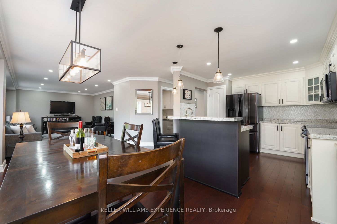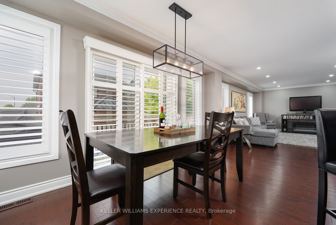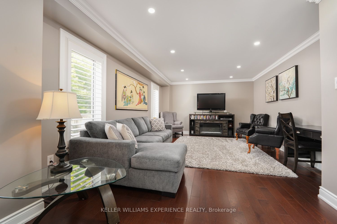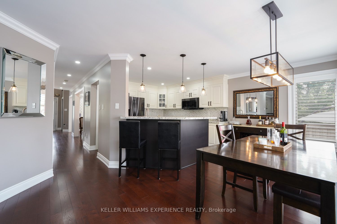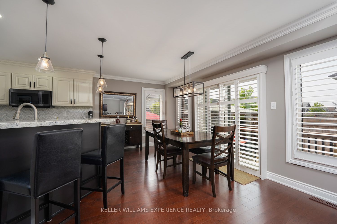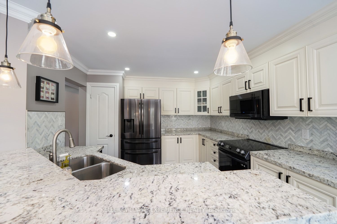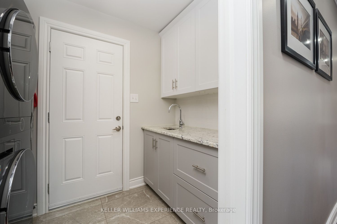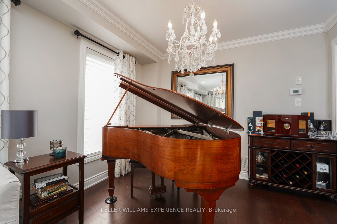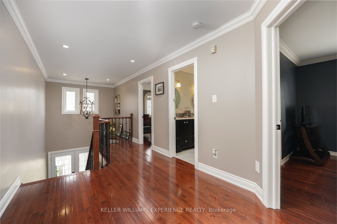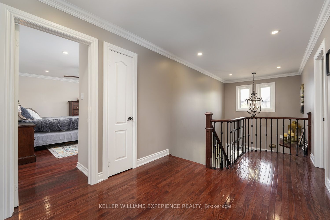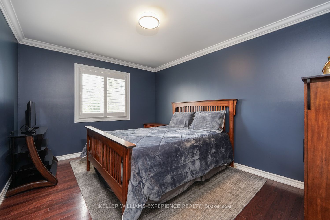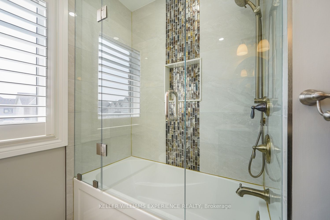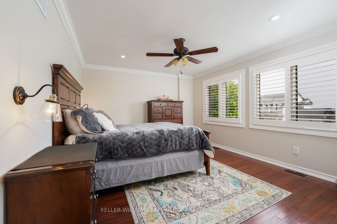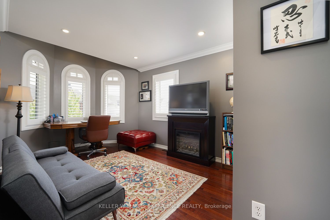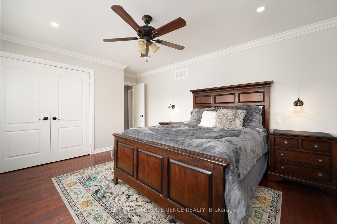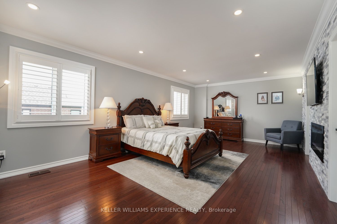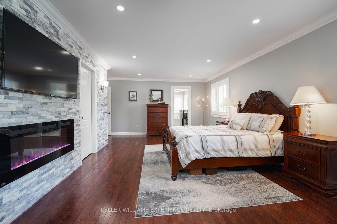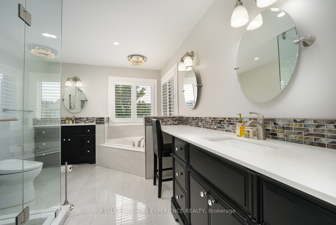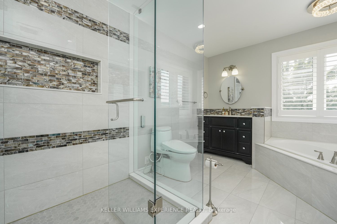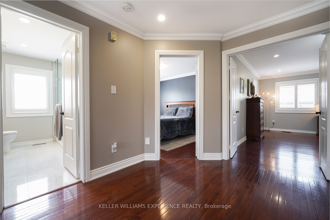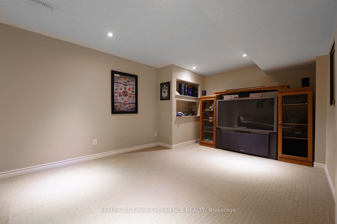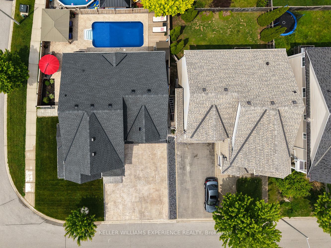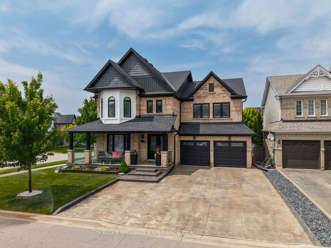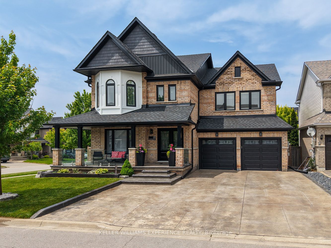
$1,155,900
Est. Payment
$4,415/mo*
*Based on 20% down, 4% interest, 30-year term
Listed by KELLER WILLIAMS EXPERIENCE REALTY
Detached•MLS #S12215431•New
Price comparison with similar homes in Barrie
Compared to 117 similar homes
24.0% Higher↑
Market Avg. of (117 similar homes)
$932,179
Note * Price comparison is based on the similar properties listed in the area and may not be accurate. Consult licences real estate agent for accurate comparison
Room Details
| Room | Features | Level |
|---|---|---|
Living Room 3.35 × 6.43 m | Main | |
Dining Room 4.7 × 3.1 m | Main | |
Kitchen 3.45 × 3.33 m | Main | |
Primary Bedroom 7.42 × 4.75 m | Second | |
Bedroom 2 5.08 × 3.68 m | Second | |
Bedroom 3 3.51 × 3.15 m | Second |
Client Remarks
One-of-a-Kind Home in One of Barries Most Desirable Neighbourhoods! Step into this stunning, fully renovated family home located on a premium corner lot in the heart of Innis-Shore, just a few blocks from the brand-new high school and other top-rated schools. This is your chance to own a truly unique, move-in-ready home thats been upgraded inside and out with exceptional attention to detail. The enormous primary suite is a true retreat, featuring a spa-like ensuite, custom stone wall, built-in fireplace, and refined designer finishes. The dreamy eat-in kitchen offers quartz countertops and custom cabinetry all perfectly designed for modern living. Major upgrades include a new roof and windows with transferable warranties, as well as a new furnace, A/C unit, and all major appliances installed in 2021. Other premium features include Hunter Douglas power blinds, custom plaster ceilings, crown moulding, and a rebuilt staircase with engineered hardwood and custom trim. Every room has been thoughtfully refreshed, from the modern bathrooms to the elegant window treatments. The private backyard oasis is perfect for relaxing or entertaining, featuring a heated saltwater in ground pool, pergola, pool bar, and beautifully landscaped grounds with custom stonework, stamped concrete, and a smart-controlled in ground sprinkler system to keep everything lush and green. The partially finished basement offers additional potential ready for you to design and finish to suit your needs while adding your own personal touch. With abundant natural light, excellent privacy, and outstanding curb appeal, this home stands out in todays market renovated with care and ready to welcome its next proud owner.
About This Property
91 succession Crescent, Barrie, L4M 7G6
Home Overview
Basic Information
Walk around the neighborhood
91 succession Crescent, Barrie, L4M 7G6
Shally Shi
Sales Representative, Dolphin Realty Inc
English, Mandarin
Residential ResaleProperty ManagementPre Construction
Mortgage Information
Estimated Payment
$0 Principal and Interest
 Walk Score for 91 succession Crescent
Walk Score for 91 succession Crescent

Book a Showing
Tour this home with Shally
Frequently Asked Questions
Can't find what you're looking for? Contact our support team for more information.
See the Latest Listings by Cities
1500+ home for sale in Ontario

Looking for Your Perfect Home?
Let us help you find the perfect home that matches your lifestyle
